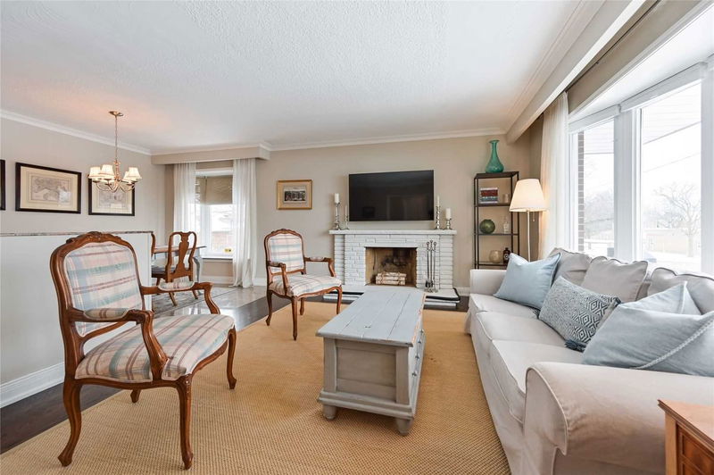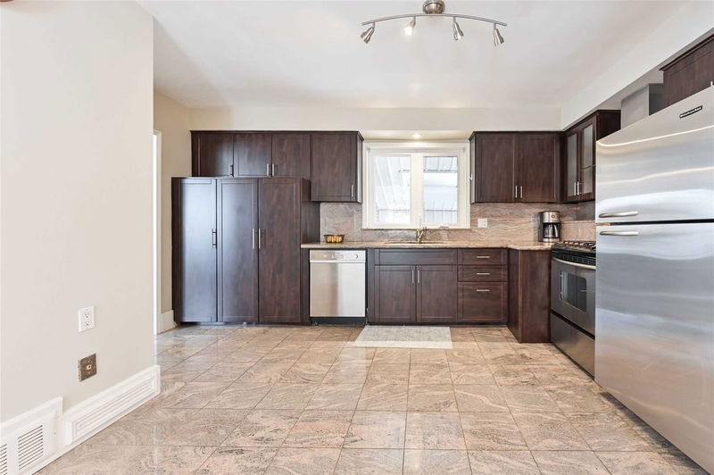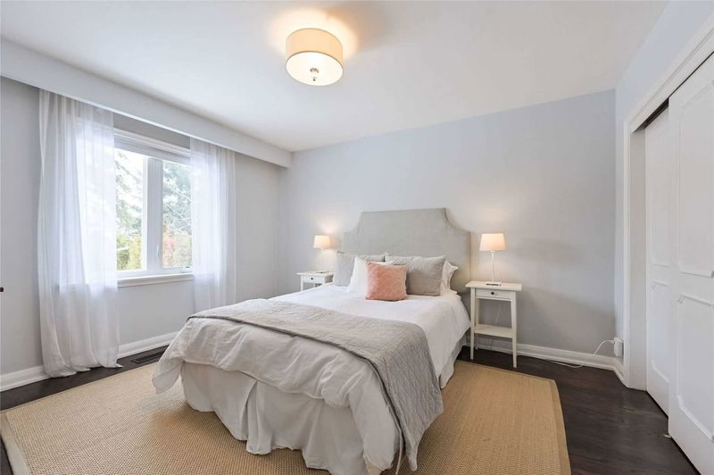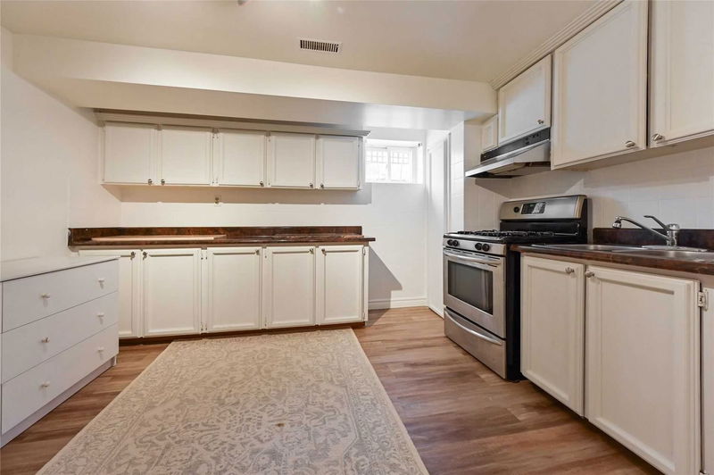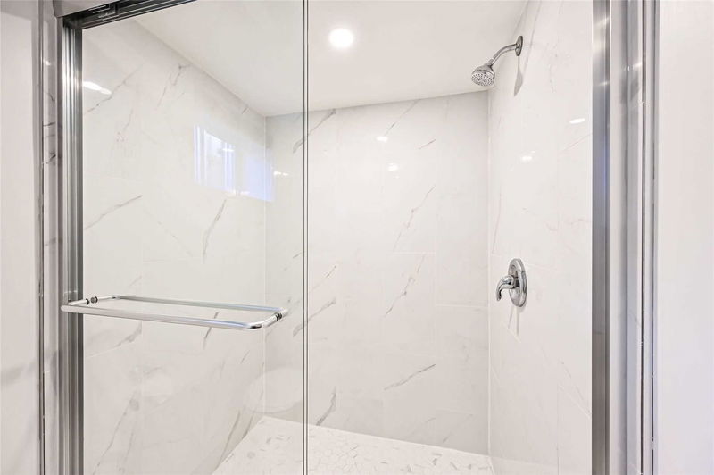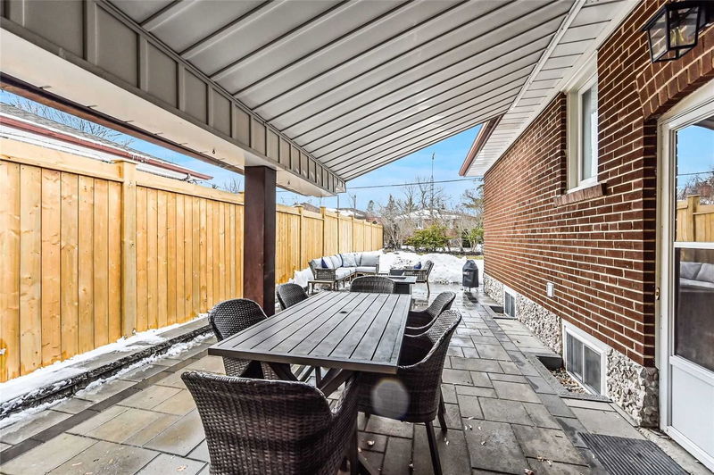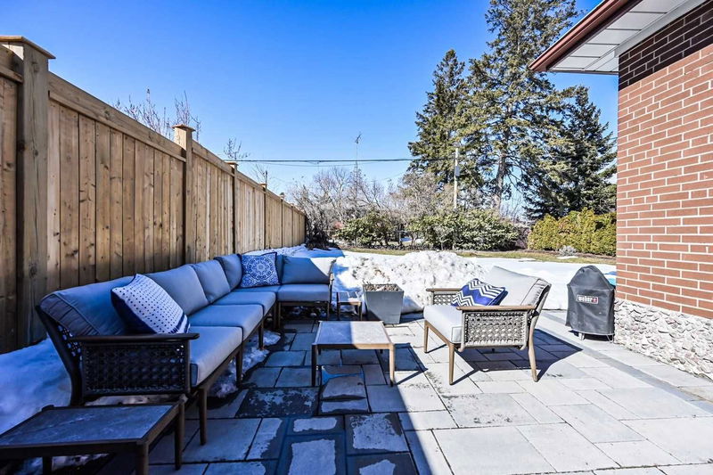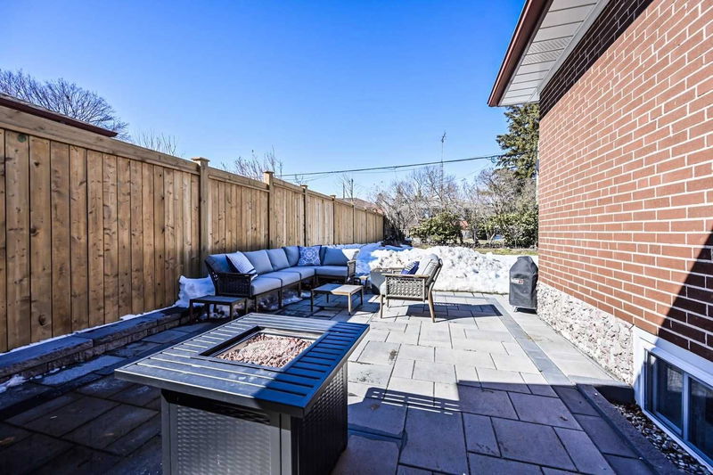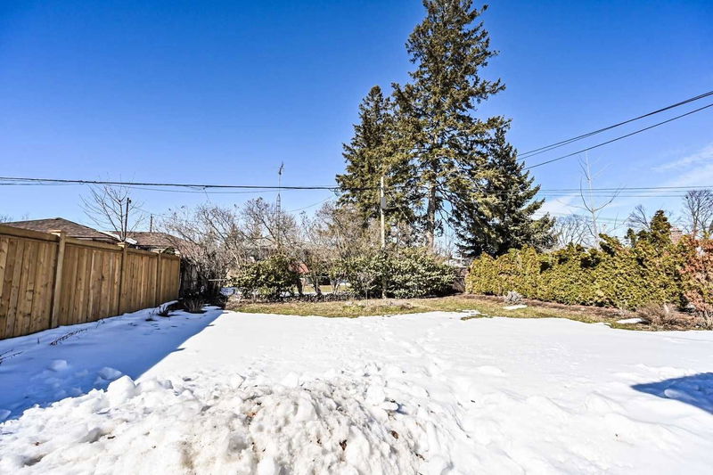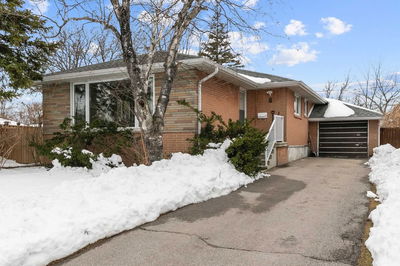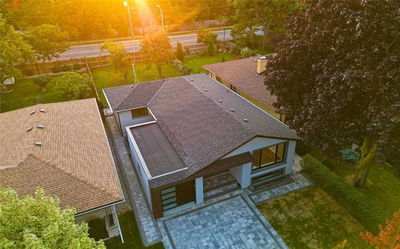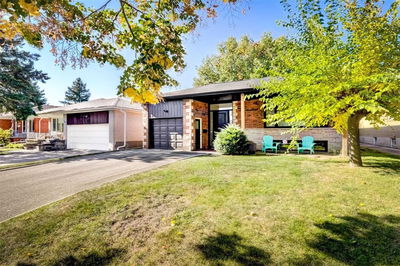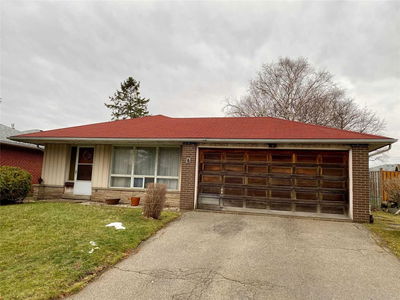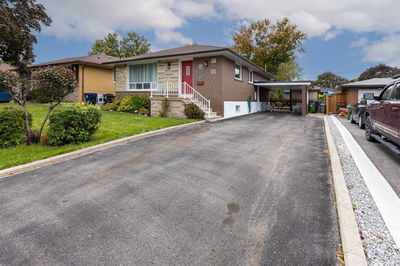Exceptional Family Residence Complete With An In-Law Suite In The Highly Coveted Royal York Gardens. Situated On A Large 45' By 125' Lot W/ A Sunny Southern Exposure. This Move-In-Ready Home Offers Cascading Natural Light; Graciously Proportioned Principal Rms W/Superb Entertaining Flow; Picturesque Bay Windows; Two Wood Burning Fireplaces; Hrdwd Flrs, Reno'd Bthrms & Generous Storage. Updated Kitchen W/Ample Prep Space, S/S Appl & Granite C/Tops. Lower Level In-Law Suite Complete W/ Separate Side Entrance; Sprawling Rec Room W/ Large Above Grade Windows & W/I Closet; Generous Size 2nd Kitchen; 4th Bdrm; Stunning 3-Pc Bath, Laundry, Luxury Vinyl Floors & Ample Closet Space. Enjoy The New Front Yard Stone Patio, Steps, Railing & Retaining Wall (21). Entertainers' Backyard W/ Newly Completed Fence (West Side), Retaining Wall & Expansive Stone Patio Perfect For Outdoor Dining & Lounge (22). Vast Backyard W/Large Grass Area & Garden Bed Along The Perimeter. This Is The Perfect Family Home!
详情
- 上市时间: Thursday, March 16, 2023
- 3D看房: View Virtual Tour for 26 Trehorne Drive
- 城市: Toronto
- 社区: Willowridge-Martingrove-Richview
- 详细地址: 26 Trehorne Drive, Toronto, M9P 1N9, Ontario, Canada
- 厨房: Granite Counter, Backsplash, Stainless Steel Appl
- 厨房: Vinyl Floor, Stainless Steel Appl, Above Grade Window
- 挂盘公司: Re/Max Realtron Barry Cohen Homes Inc., Brokerage - Disclaimer: The information contained in this listing has not been verified by Re/Max Realtron Barry Cohen Homes Inc., Brokerage and should be verified by the buyer.







