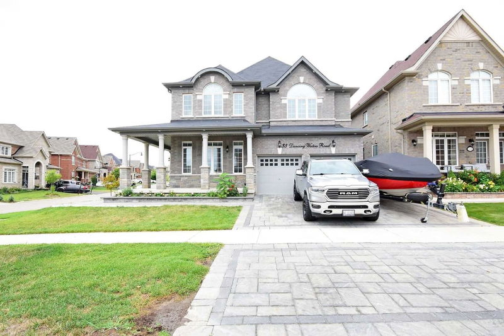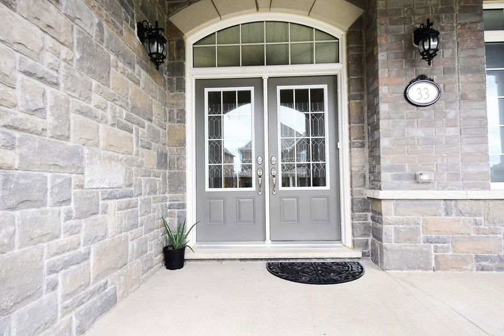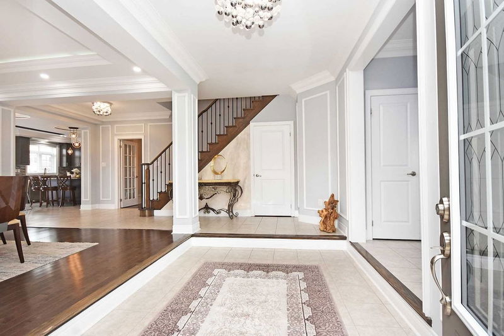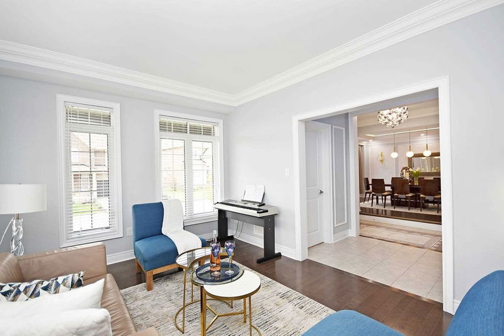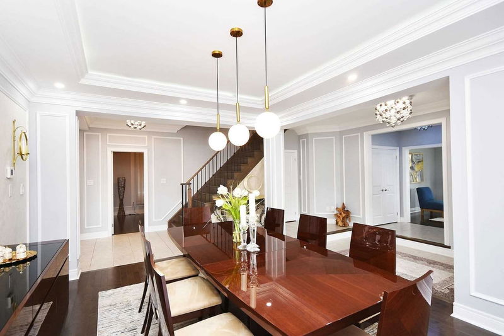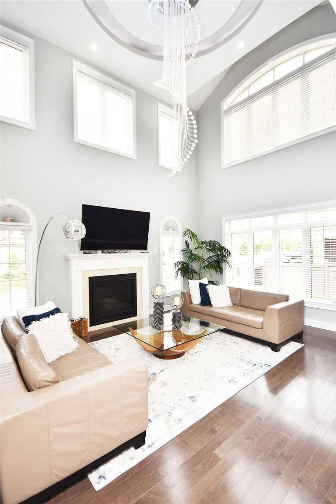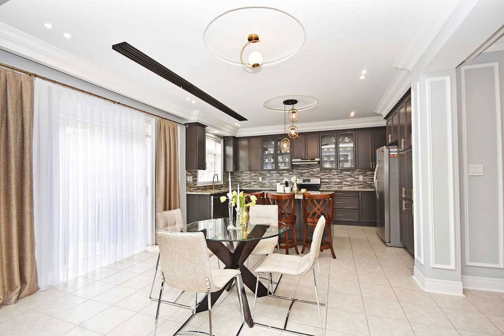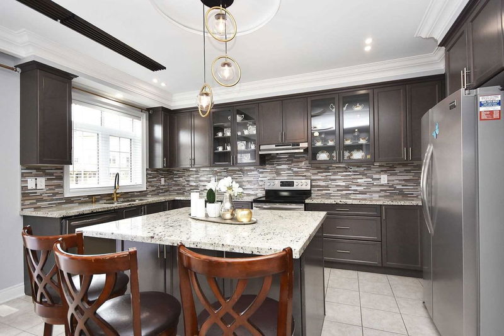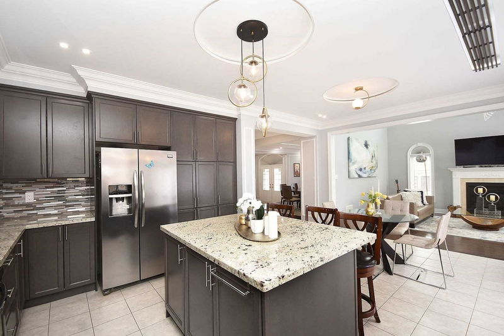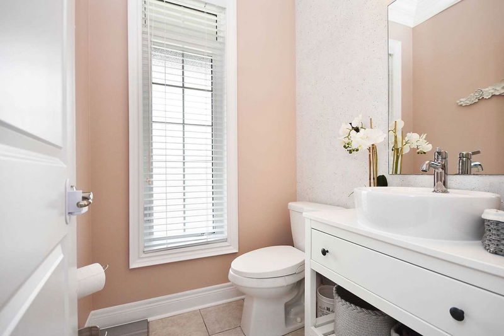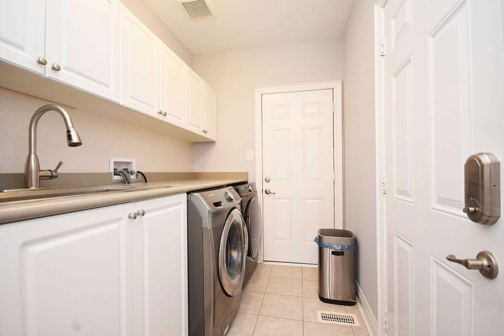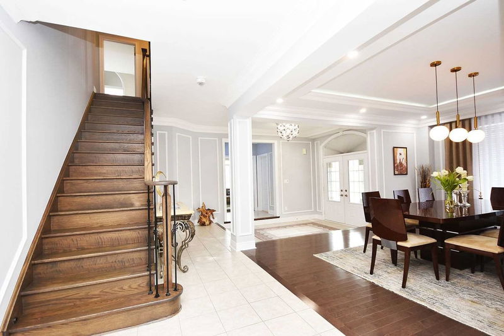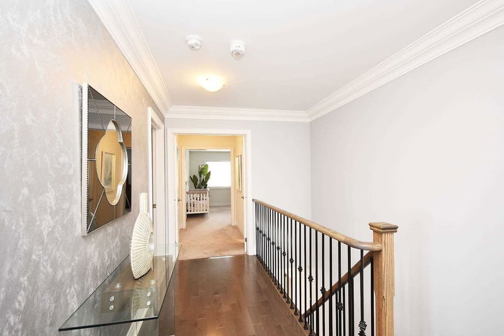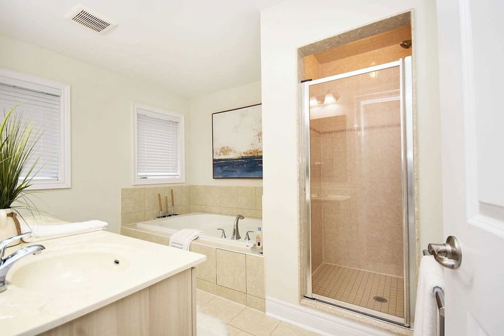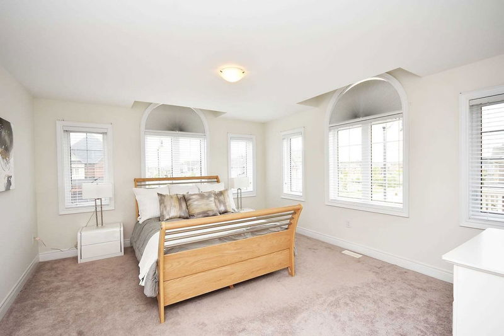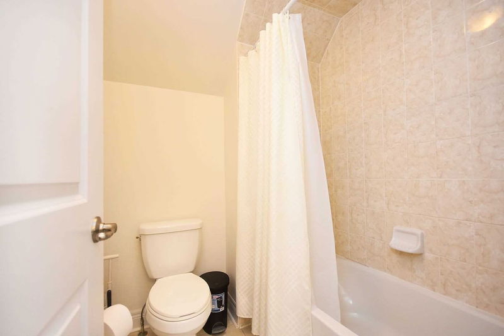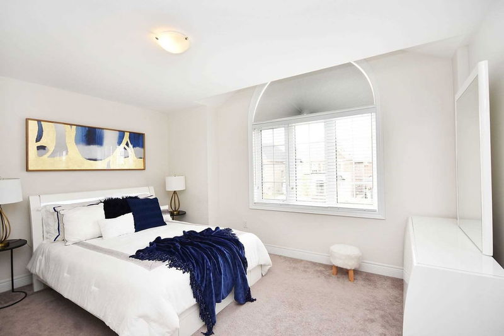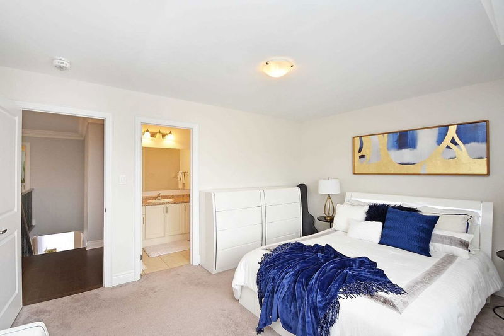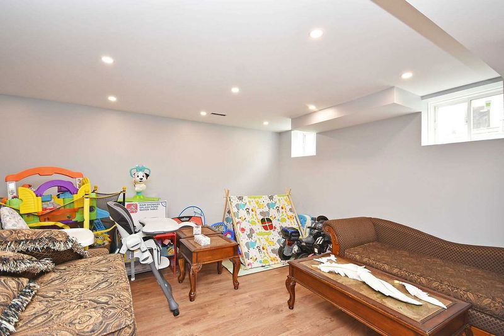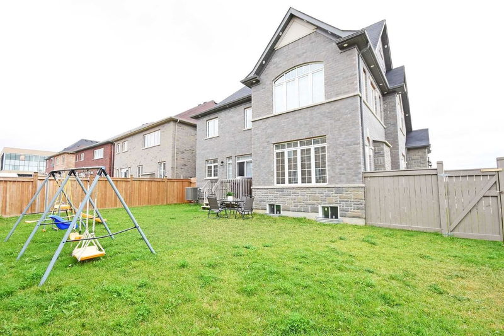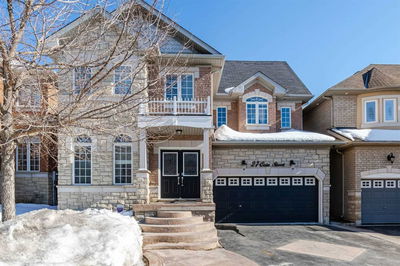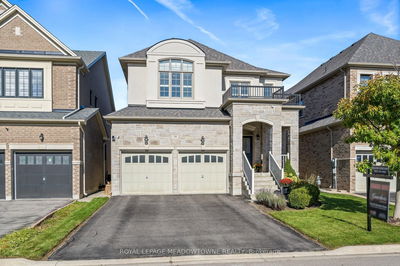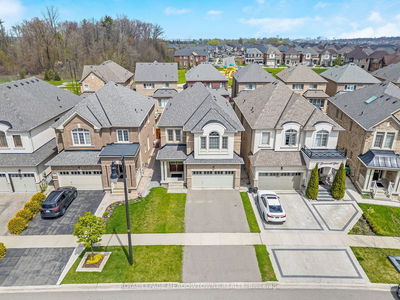Distinguished & Sophisticated Living In Brampton's Most Desirable Brampton West Community. Custom & Quality Built Corner Home Features 3631Sq Ft As Per Mpac Plus Finished Basement Open Concept Main Floor Featuring 18 Ft Ceilings Family Room, Tons Of Natural Light ,Big Windows W/Hardwood Flooring, Custom Paint,Coffered Ceilings, Wainscoting, Crown Moulding, And Gas Fireplace.Spacious Dining Room Gorgeous Chefs Kitchen With Walk Out Yard W/ Granit Counters, Waterfall Centre Island, S/S Appliance, Gas Range. Huge Home Office. Massive Master Bedroom With Large Closet & Beautiful Ensuite ! 2nd Bed Also Features A 4Pc Ensuite W/ Glass Shower! Spacious 3rd & 4th Bed With Tons Of Natural Light And 4 Pc Washroom! Stunning Basement In-Law Unit Large Rec Room & R/I Kitchen, Full Washroom & 2 Spacious Bedrooms, Separate Entrance ! Meticulously Maintained Inside & Out. Professionally Landscaped And Natural Stone Interlocking, Shed, Fenced Backyard! Close To All Amenities 401,407,Kaneff Golf Course.
详情
- 上市时间: Wednesday, March 15, 2023
- 3D看房: View Virtual Tour for 33 Dancing Waters Road E
- 城市: Brampton
- 社区: Bram West
- 交叉路口: Mississauga Rd & Steeles
- 厨房: Ceramic Back Splash, Granite Counter, Centre Island
- 家庭房: Dropped Ceiling, Pot Lights, Wainscoting
- 客厅: Crown Moulding, Access To Garage, Window Flr To Ceil
- 厨房: Laminate
- 挂盘公司: Re/Max Real Estate Centre Inc., Brokerage - Disclaimer: The information contained in this listing has not been verified by Re/Max Real Estate Centre Inc., Brokerage and should be verified by the buyer.



