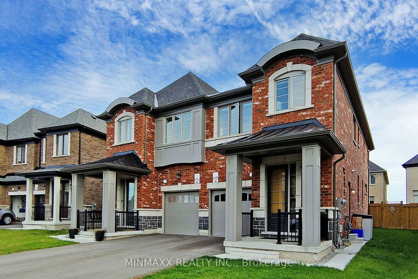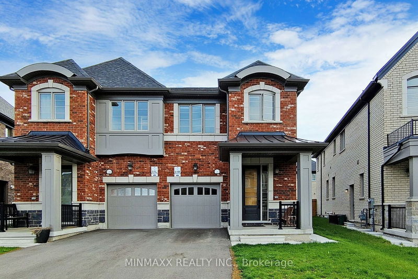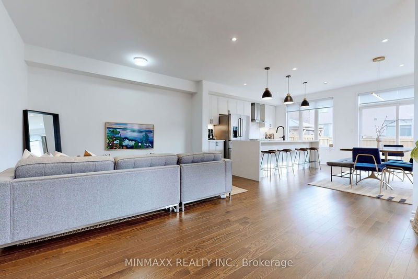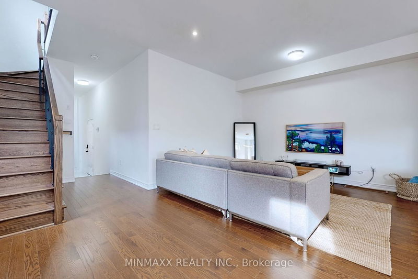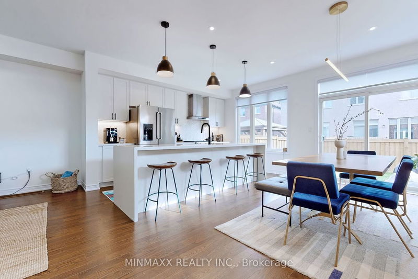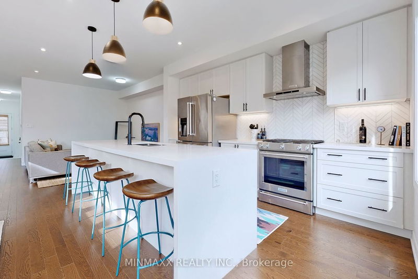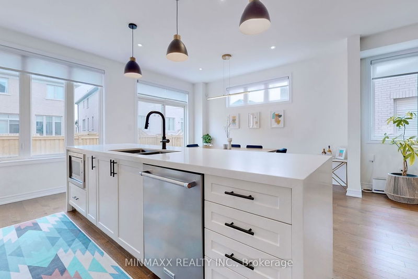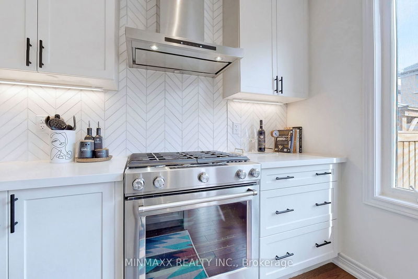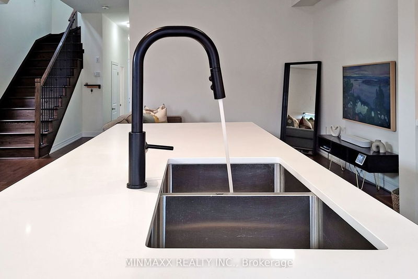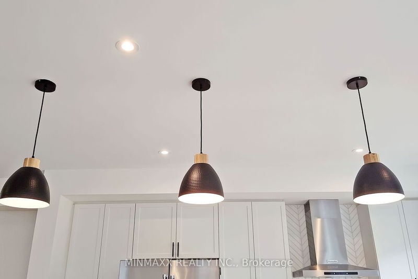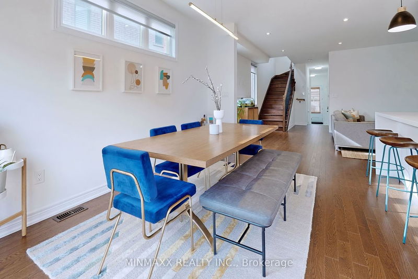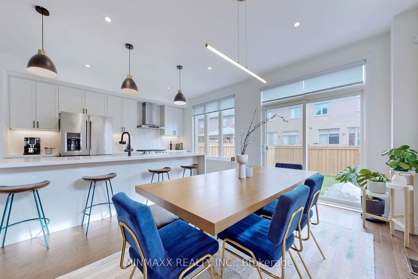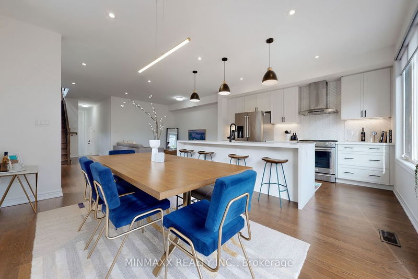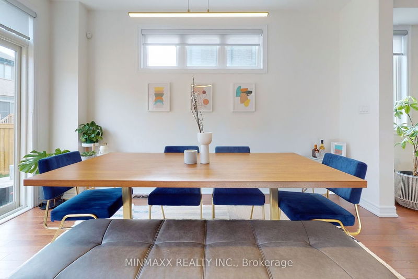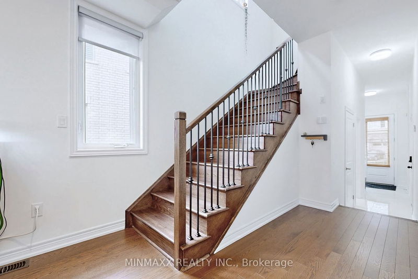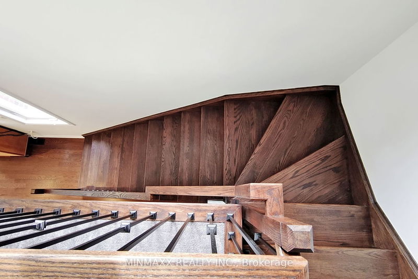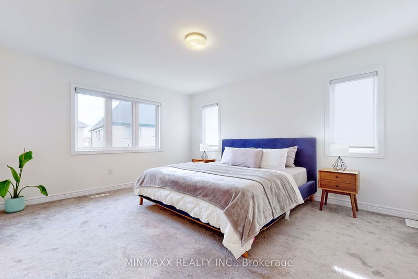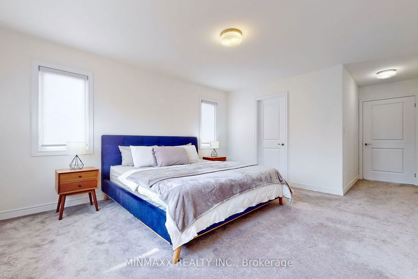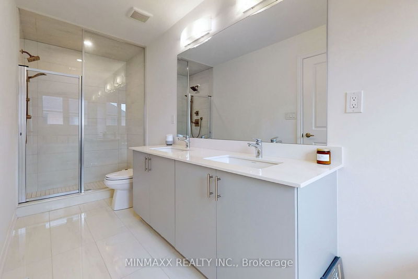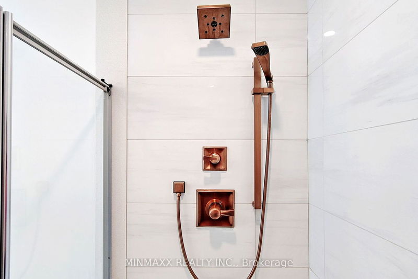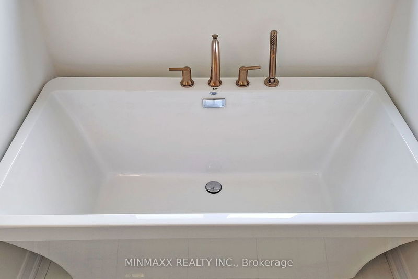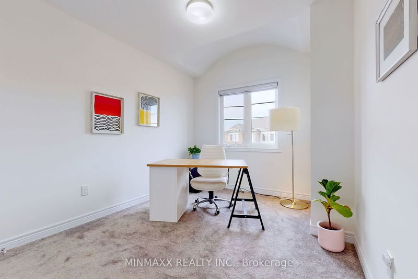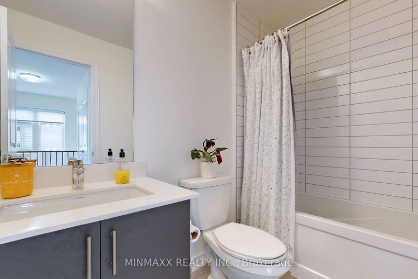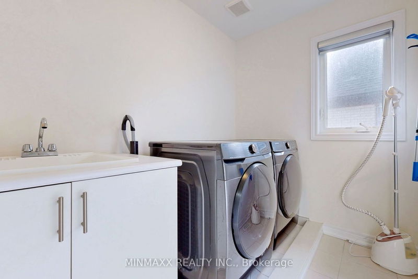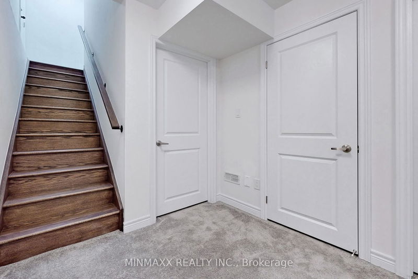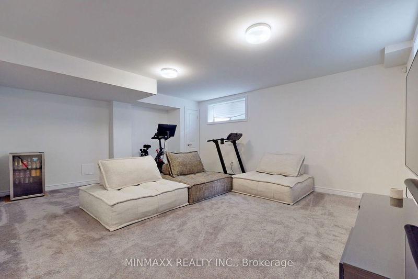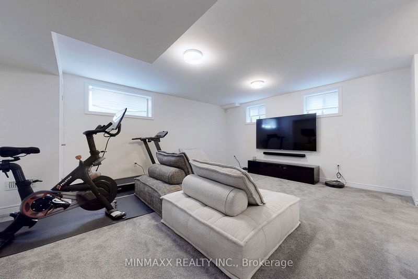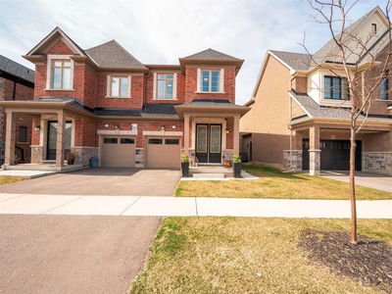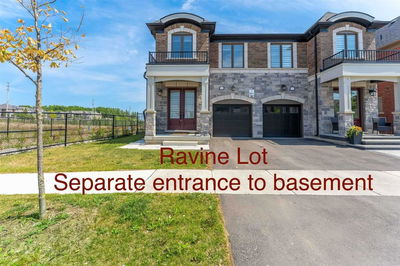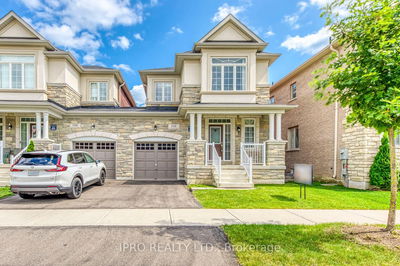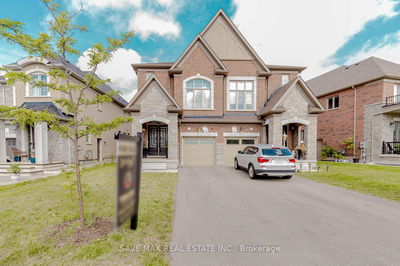This Country Homes Built Just Over 2 Years New Spacious Executive Semi-Detached Home On Extra Deep & Premium Pie-Shaped Lot On Quiet Street Offers ~2300 Sq. Ft. Of Finished Living Space Including Builder Finished Basement In The Most Desirable West Country Neighbourhood. Bright & Spacious Open Concept Main Floor W/High Ceilings Kitchen, Dining & Great Rm (Living-Family Combo). 2nd Floor Has 3 Good Sized Bedrooms, 2 Full Bathrooms, & Sep. Laundry; Primary Bedroom Has 2 W/I Closets & 5 Pc En-Suite Bathroom. Waterfall Quartz Island W/Bf Bar, B/Splash & Spot Lights In Kitchen. Pot Lights In Lr/Dr. Hardwood & Ceramic Flrs On Main Flr. Hw Stairs To Upper & Lower Levels. Builder Finished Sep. Entry To Natural Light Filled Spacious Rec/Rm. R/I For 3 Pc Bathroom, Wet Bar & Laundry In Basement, Bsmt Utility Room Can Be Finished For Additional Liv. Space. Garage Access From Home. The Driveway Can Hold 2 Cars. Fully Fenced Yard. Electrical Panel R/I By Builder In The Garage For Future Car Charger.
详情
- 上市时间: Tuesday, May 09, 2023
- 3D看房: View Virtual Tour for 1262 Chee Chee Landing Street
- 城市: Milton
- 社区: Ford
- Major Intersection: Hwy 25>whitlock>hamman>chee Ch
- 详细地址: 1262 Chee Chee Landing Street, Milton, L9E 1L1, Ontario, Canada
- 厨房: Hardwood Floor, Quartz Counter, Centre Island
- 挂盘公司: Minmaxx Realty Inc. - Disclaimer: The information contained in this listing has not been verified by Minmaxx Realty Inc. and should be verified by the buyer.

