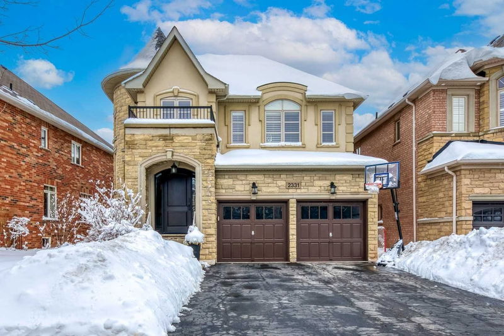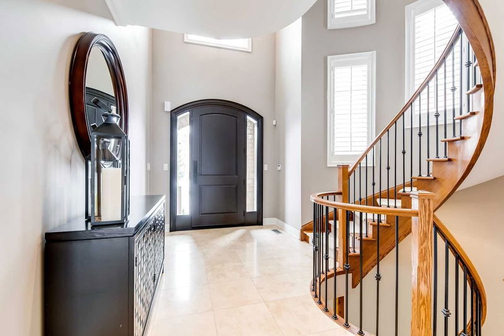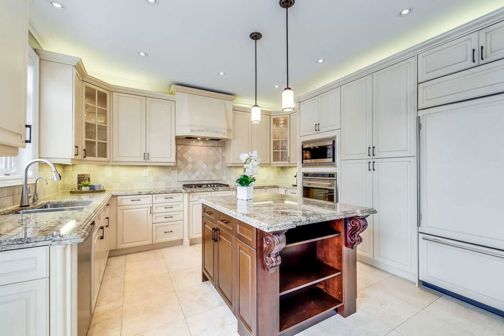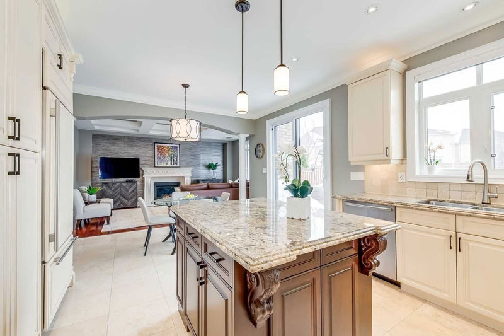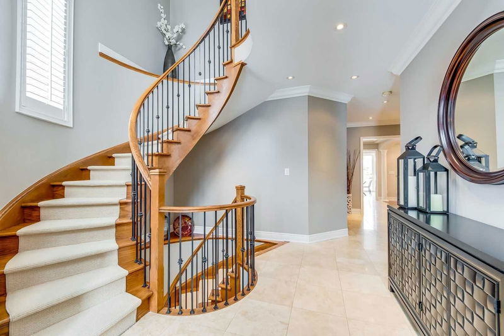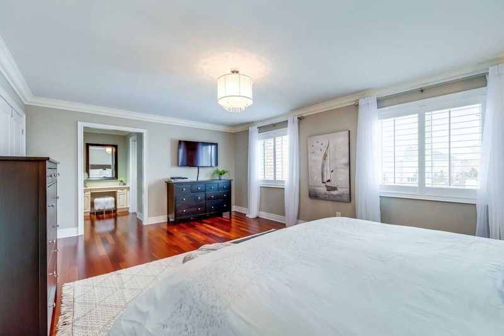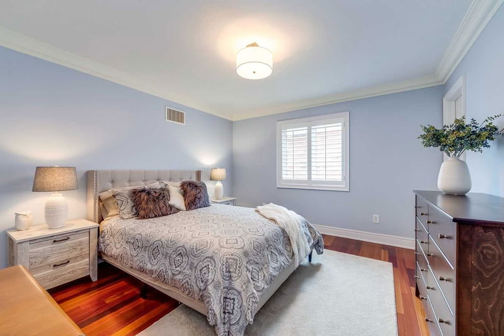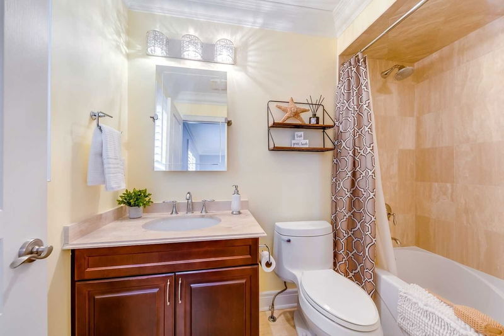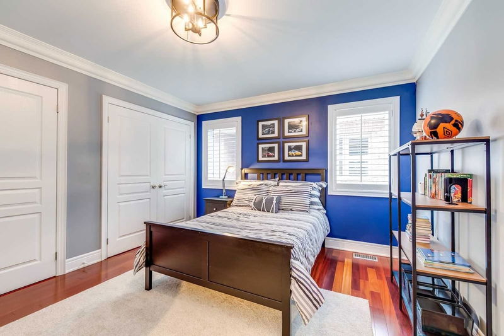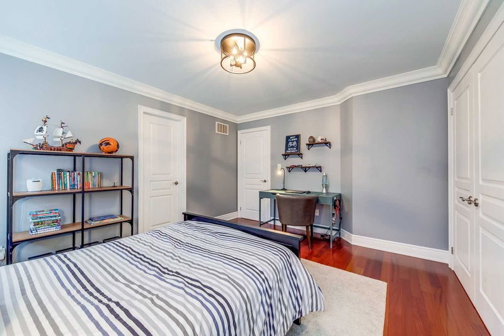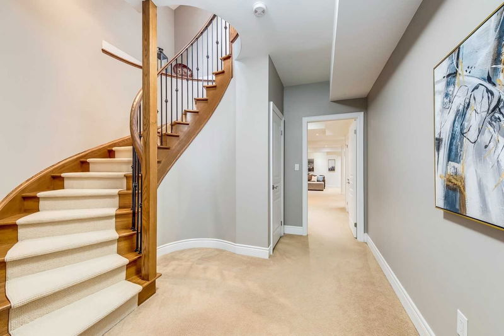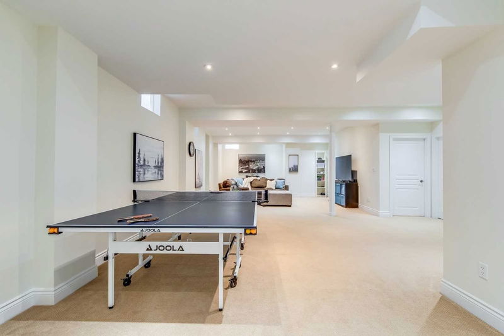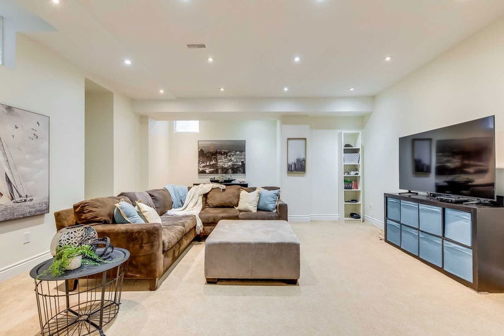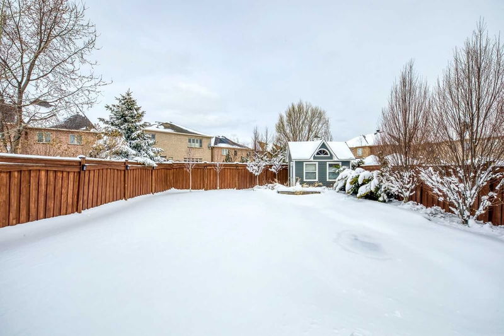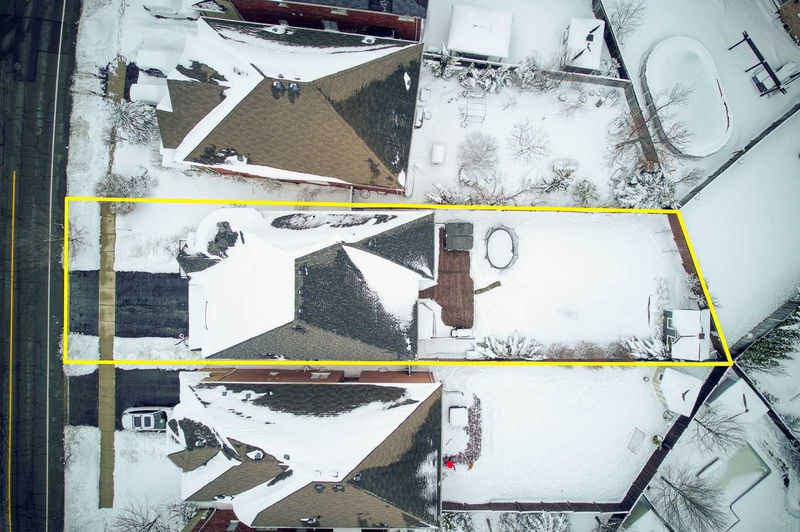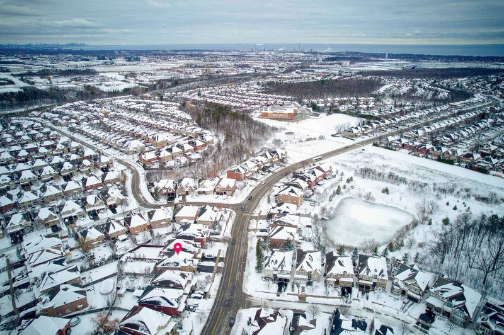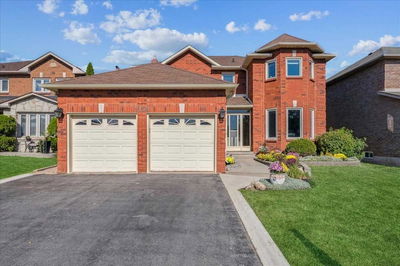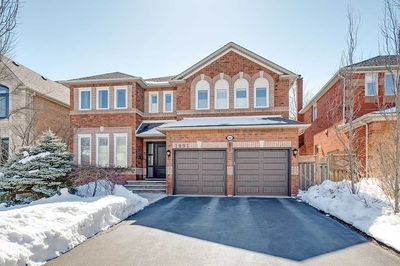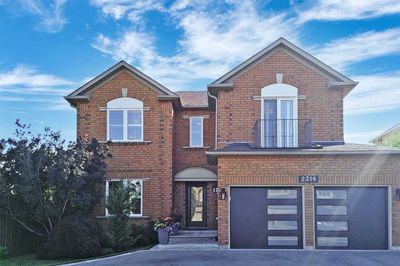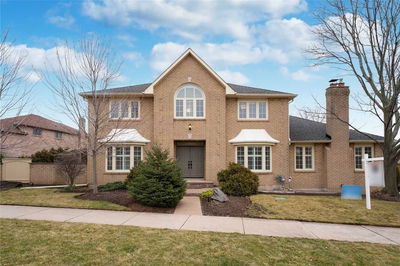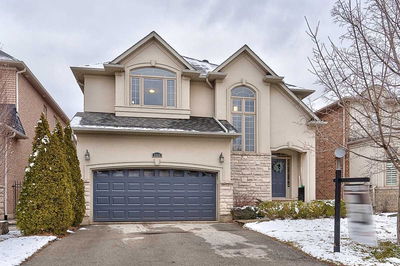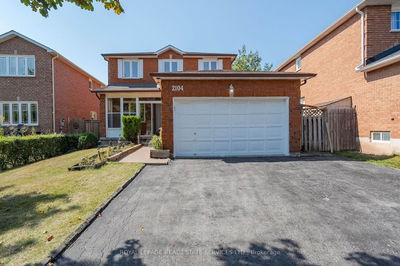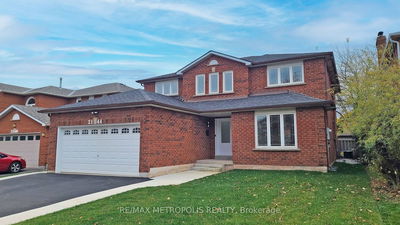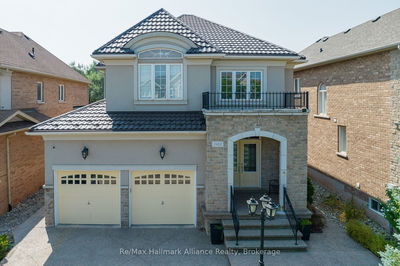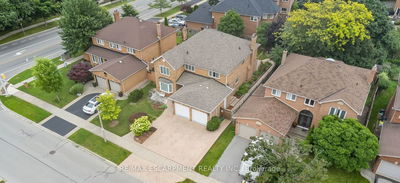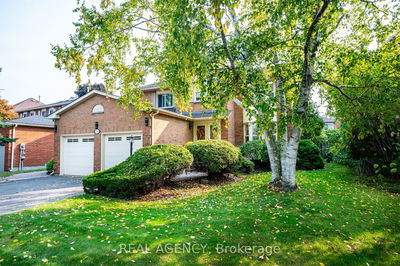5 Elite Picks! Here Are 5 Reasons To Make This Home Your Own: 1. Spectacular Backyard Oasis Boasting Heated I/G Salt Water Pool W/Waterfall Feature Plus Spacious Cedar Deck, 6 Person Hot Tub & Large Garden Shed! 2. Beautiful & Spacious Kitchen Featuring Natural Stone Flr, B/I Appliances, Granite C/Tops, Travertine Tile B/Splash & Full-Height Patio Door W/O To Deck & Yard! 3. Generous F/R With Gas F/P Plus Formal D/R & L/R Areas And Mn Floor Office/Den! 4. 4 Large Bdrms & 3 Baths On 2nd Level Including Spacious Primary Bdrm Boasting Huge W/I Closet & 5Pc Ensuite With Dbl Vanity, Soaker Jet Tub & Separate Shower! 5. Fully Finished Bsmt W/9' Ceilings Featuring Roomy Rec Room W/Pot Lights Plus Loads Of Storage, 5th Bdrm & Full 4Pc Bath! All This & More! 2nd & 3rd Bdrms Share 5Pc Semi-Ens & 4th Bdrm Features Its Own 4Pc Ens! Lrg Closets In All 4 Bdrms. Sunken Mn Floor Laundry. New Custom Front Door & Rear Patio Doors '21, Shingles '20, Calif. Shutters '19, Backyard Pool & Landscaping '17.
详情
- 上市时间: Tuesday, March 14, 2023
- 3D看房: View Virtual Tour for 2331 North Ridge Trail
- 城市: Oakville
- 社区: Iroquois Ridge North
- 交叉路口: Dundas St E/Eighth Line
- 详细地址: 2331 North Ridge Trail, Oakville, L6H 0A8, Ontario, Canada
- 厨房: Stone Floor, Centre Island, Granite Counter
- 家庭房: Hardwood Floor, Gas Fireplace, Coffered Ceiling
- 客厅: Hardwood Floor, Formal Rm, Crown Moulding
- 挂盘公司: Real One Realty Inc., Brokerage - Disclaimer: The information contained in this listing has not been verified by Real One Realty Inc., Brokerage and should be verified by the buyer.

