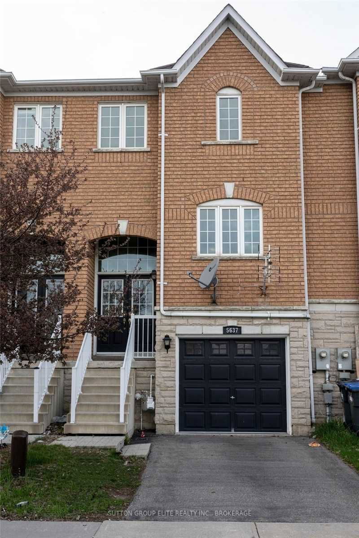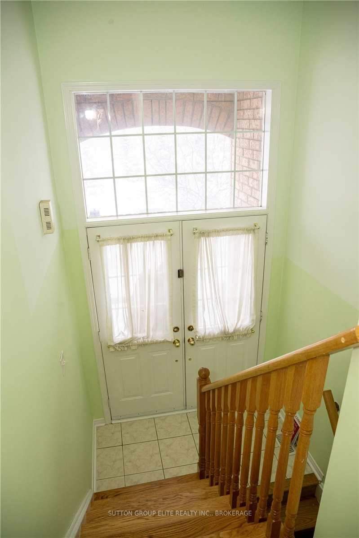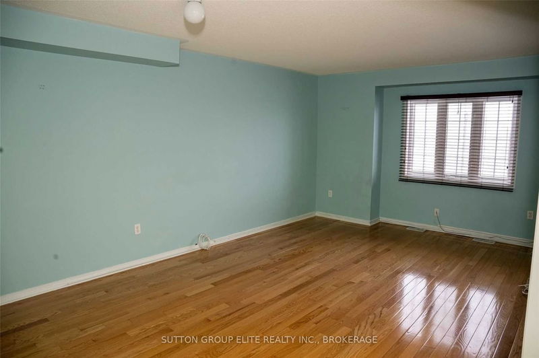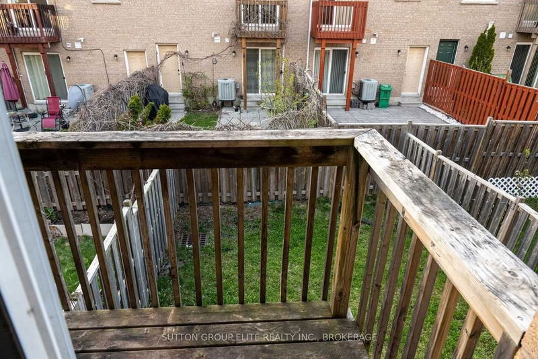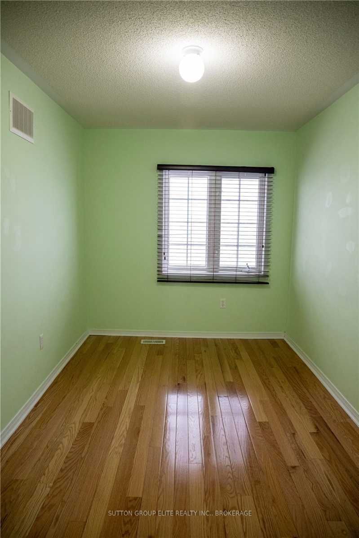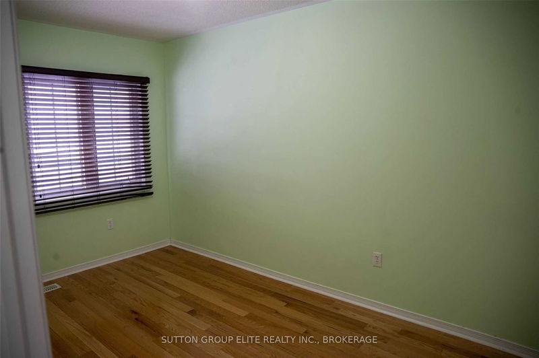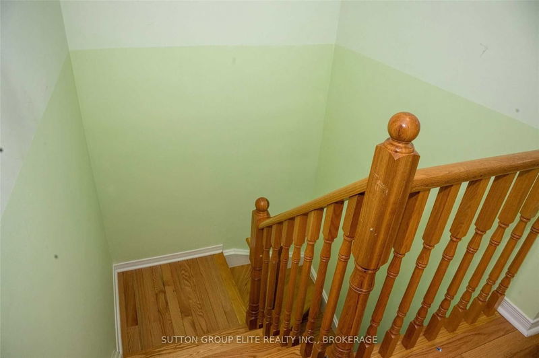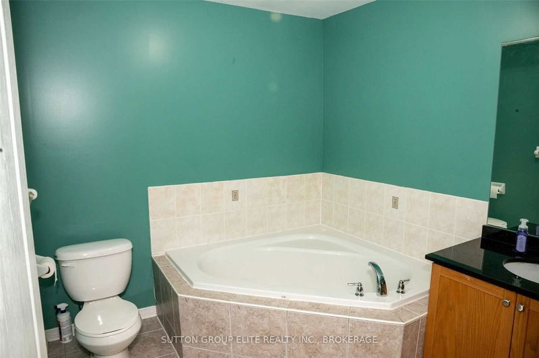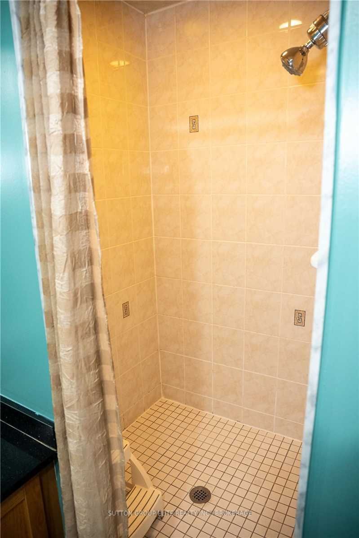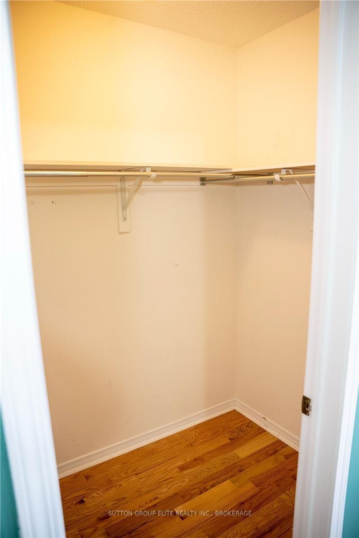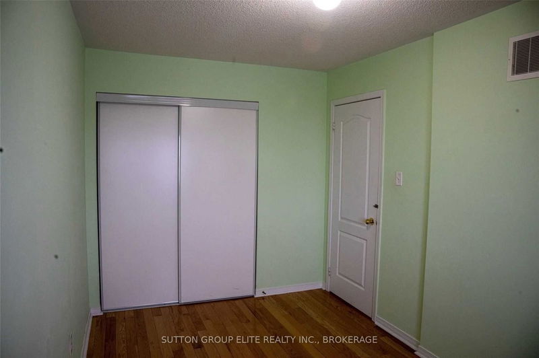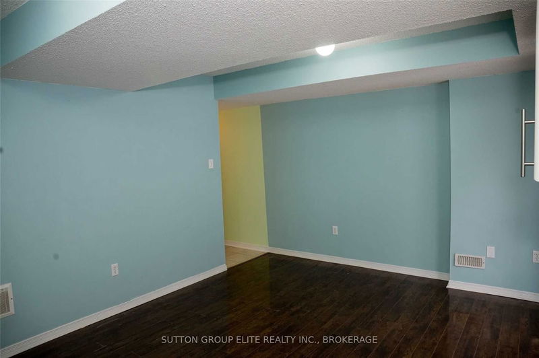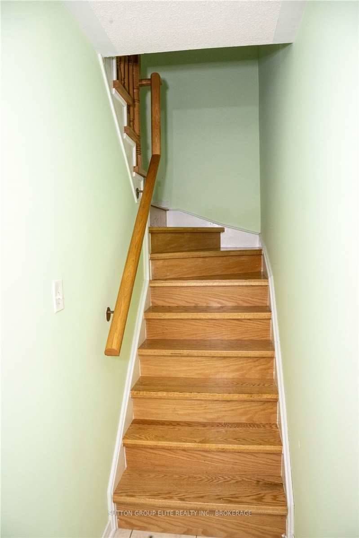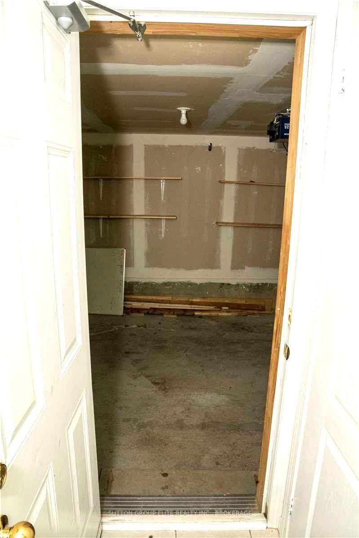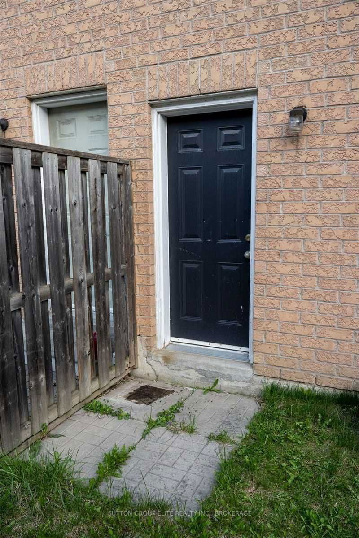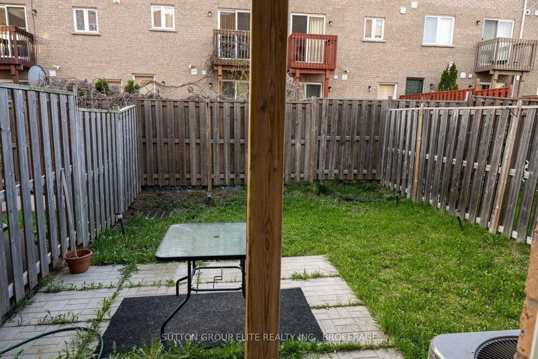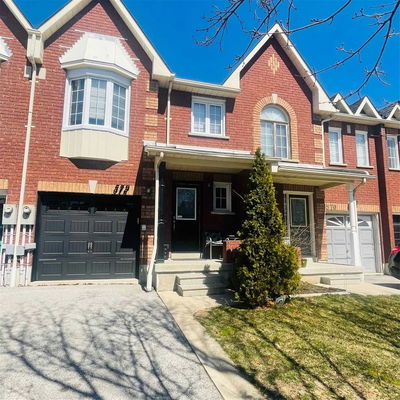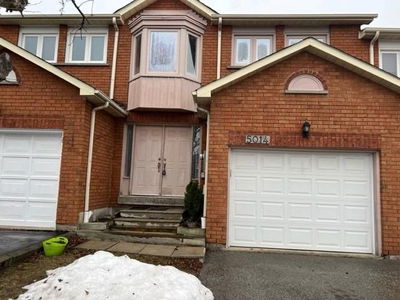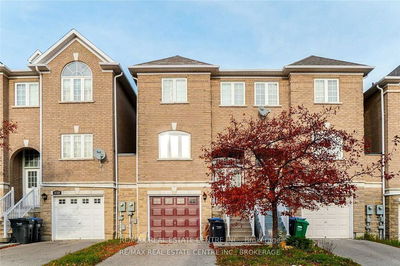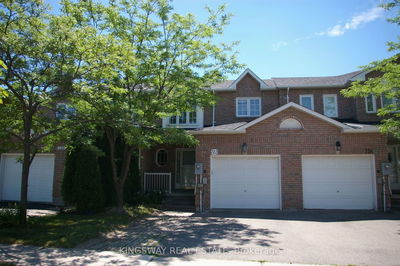This 3 Storey Townhome Boasts Over 2100 Square Feet Of Living Space 3 Bedrooms And 4 Bathrooms. The Large Eat-In Kitchen With A Pantry And Cozy Balcony Is Perfect For Those Who Love To Cook And Entertain Guests. The Open Layout Of The Main Floor With A Combo Living And Dining Room Is Perfect For Social Gatherings. The 3 Large Bedrooms With Large Closets, Including A Walk-In Closet In The Primary Bedroom. The Primary Also Has A 4-Piece Ensuite With A Jacuzzi And Separate Shower. The Finished Basement With A Walkout To A Covered Patio And A Nice Backyard Is A Great Additional Living Space Perfect For Families Or Those Who Love To Host Guests. The Garage Access And Backyard Access From The Garage Provide Added Convenience And Ease Of Use.
详情
- 上市时间: Friday, March 10, 2023
- 城市: Mississauga
- 社区: Hurontario
- 交叉路口: Mavis Rd. & Avonwick Ave
- 客厅: Large Window, Combined W/Dining, Hardwood Floor
- 厨房: Pantry, Ceramic Back Splash, Eat-In Kitchen
- 家庭房: Access To Garage, W/O To Yard, Laminate
- 挂盘公司: Sutton Group Elite Realty Inc., Brokerage - Disclaimer: The information contained in this listing has not been verified by Sutton Group Elite Realty Inc., Brokerage and should be verified by the buyer.

