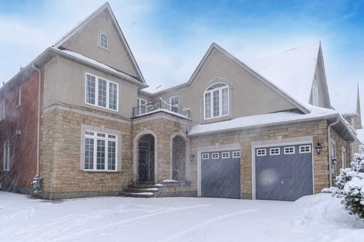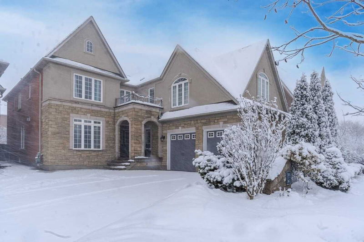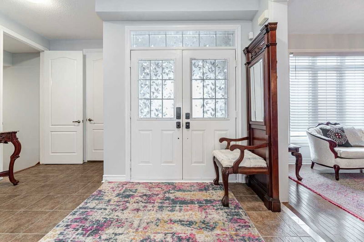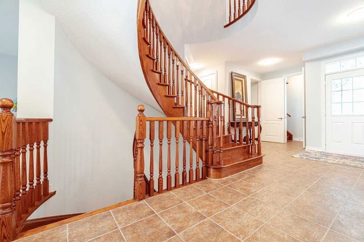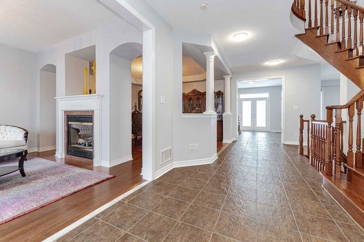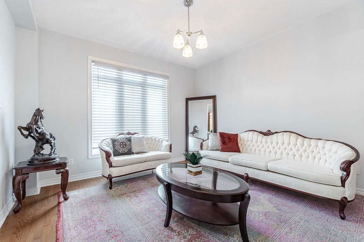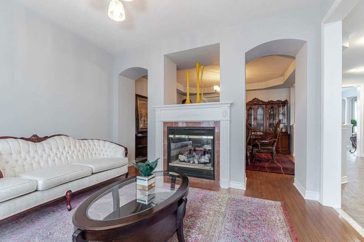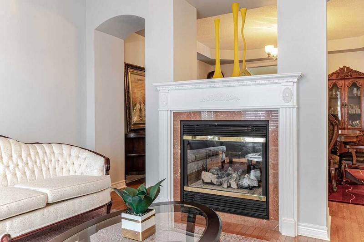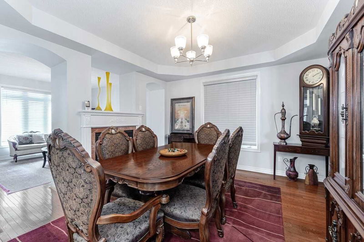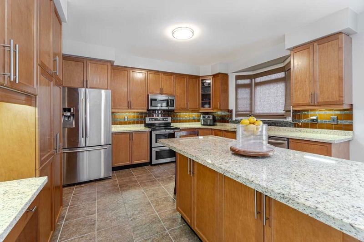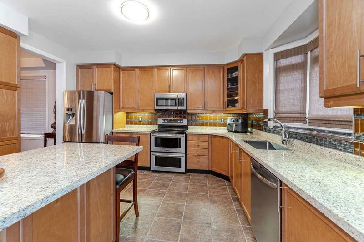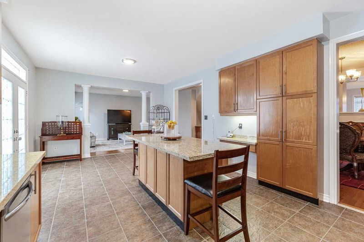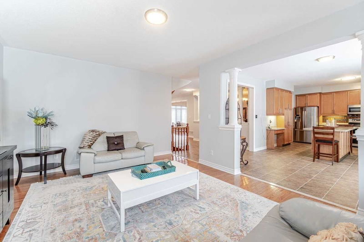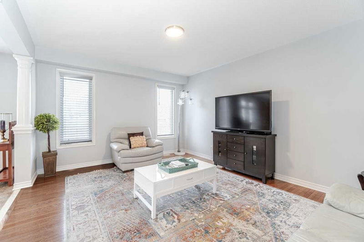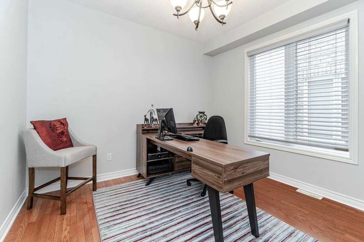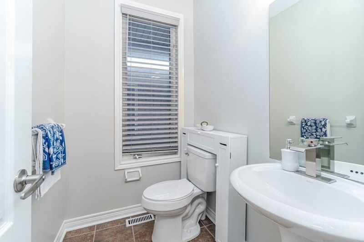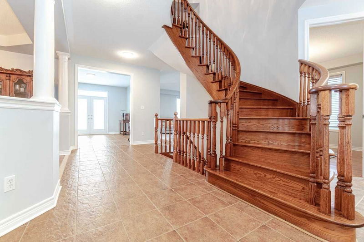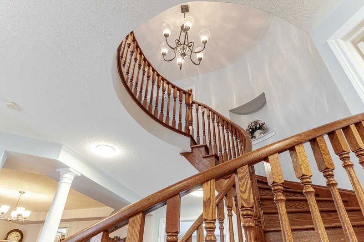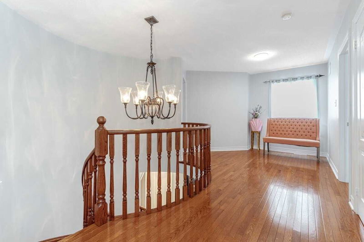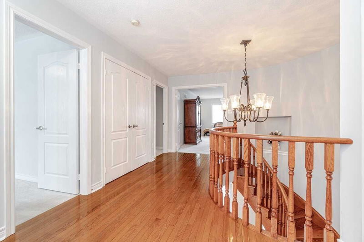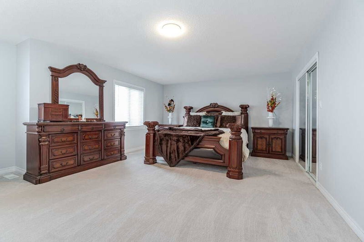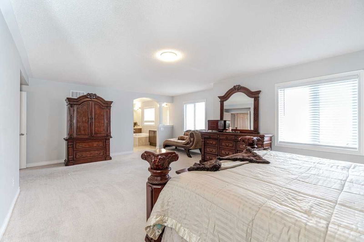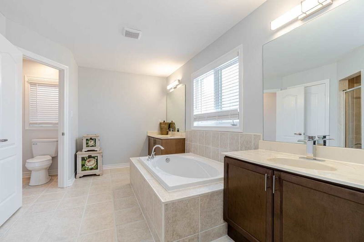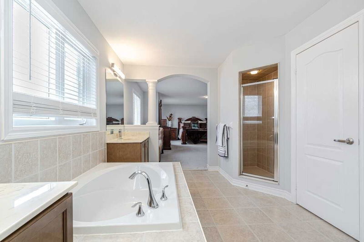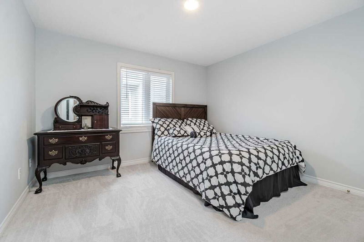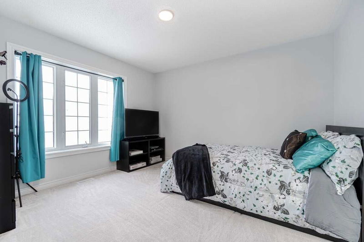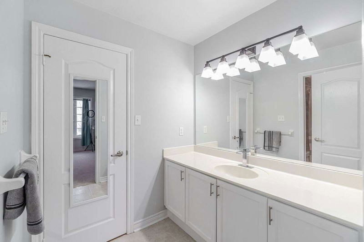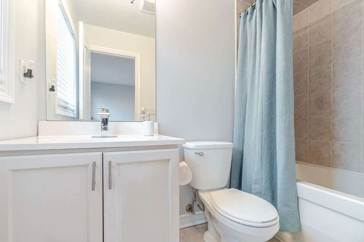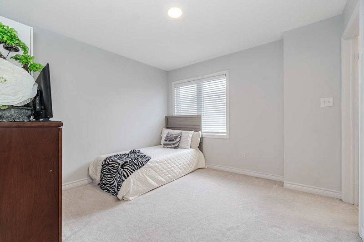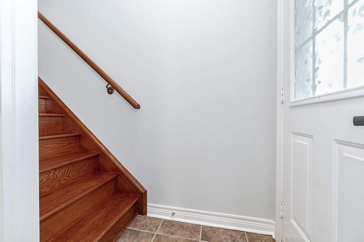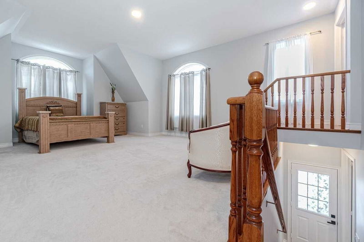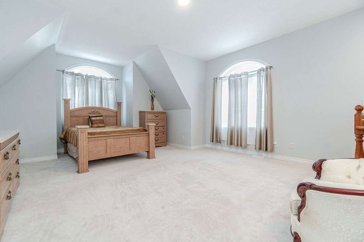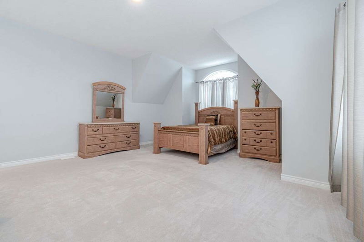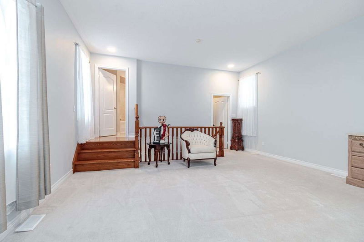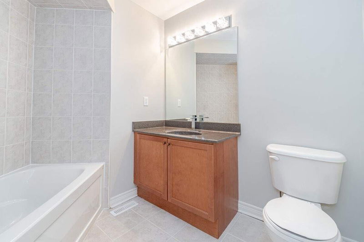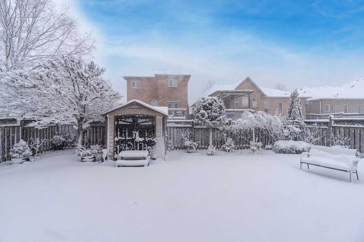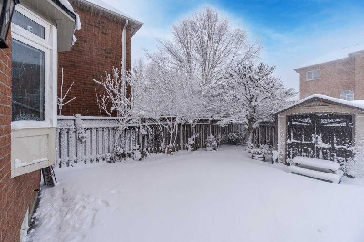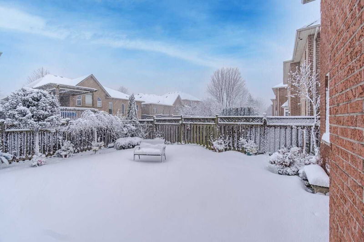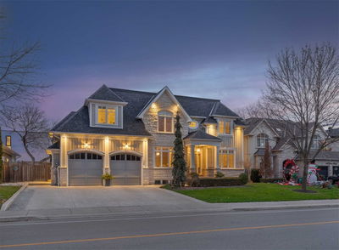Executive Home, Short Walk To The Lake, Perfect For A Lrge Family, 5 Bed/5 Bath With 2nd Flr In-Law Suite W/Private Entrance! Family Neighborhood W/ Sandy Beach, Parks, Forest Trails And Transit, One Of The Largest Homes,Aprox 4000Sqft ,Oversized Kitchen Featuring Large Centre Island, Granite C/Tops, Extended Height Cabinets, S/S Appl, Pantry ,Plus B/I Desk & French Dr W/O From Breakfast Area To Interlocked Oversized Patio, Primary Suite With W/I Closet , 5Pc Ensuite W/Dbl Vanity, Corner Soaker Tub & Separate Shower,2nd Flr Inlaw Suite (Ideal For Nanny, Parents, Teens) Featuring 4Pc Ensuite, W/I Closet, Oversized Windows, Spacious Main Flr W/Hrdwd Flooring & Ceramics & 9' Ceilings, L/R & D/R W/2-Sided Gas F/P ,Formal D/R, With Coffered Ceiling, Main Flr Mud Rm / Laundry Rm, Main Flr Library W/French Dr,2nd & 3rd Bdrm Shared Jack & Jill W/4Pc Ensuite, 4th Bedroom W/Own 4Pce Ensuite, Unspoiled Full Basement W/ Ample Windows & Sep Entrance
详情
- 上市时间: Friday, March 10, 2023
- 3D看房: View Virtual Tour for 333 Burloak Drive
- 城市: Oakville
- 社区: Bronte West
- 详细地址: 333 Burloak Drive, Oakville, L6L 6T6, Ontario, Canada
- 客厅: Hardwood Floor, Window, 2 Way Fireplace
- 厨房: Centre Island, Granite Counter, Stainless Steel Appl
- 挂盘公司: Re/Max Realty Specialists Inc., Brokerage - Disclaimer: The information contained in this listing has not been verified by Re/Max Realty Specialists Inc., Brokerage and should be verified by the buyer.

