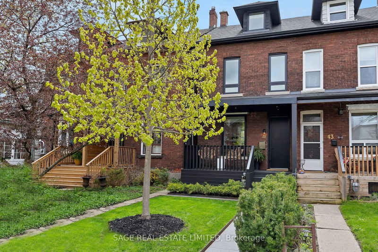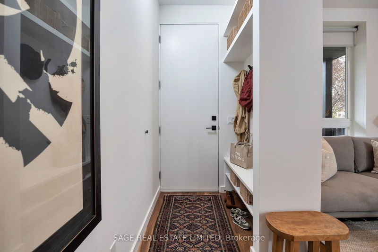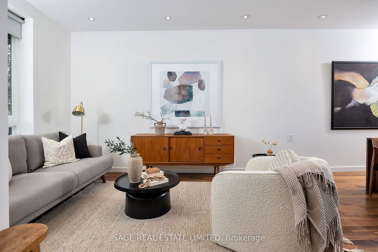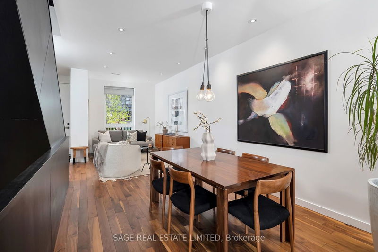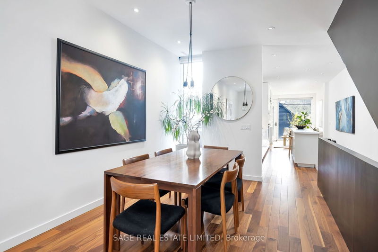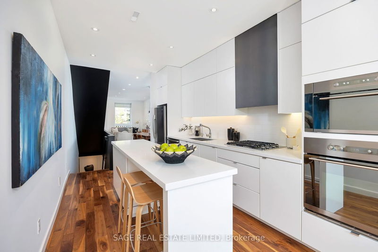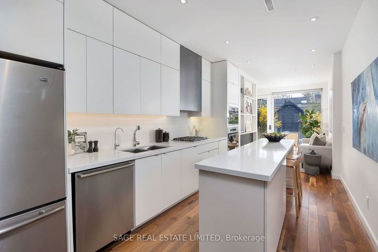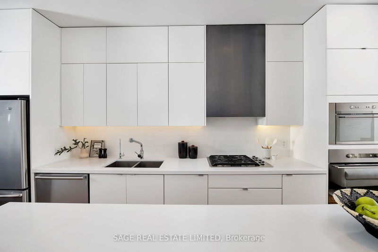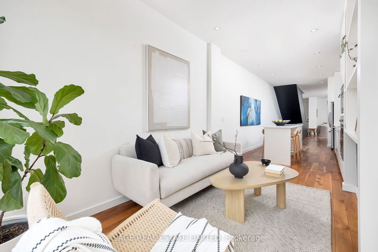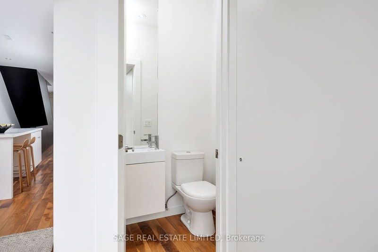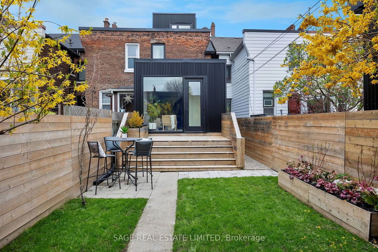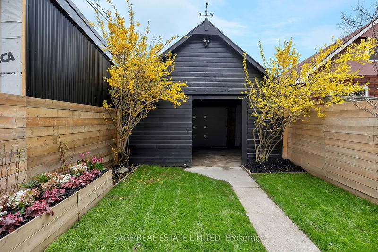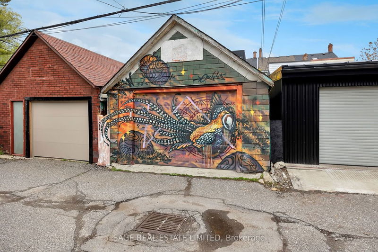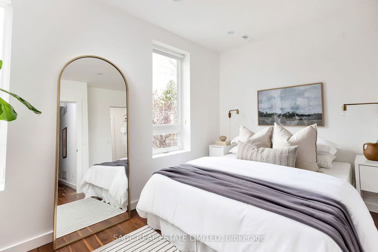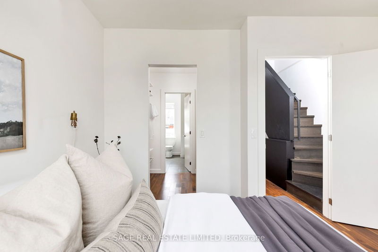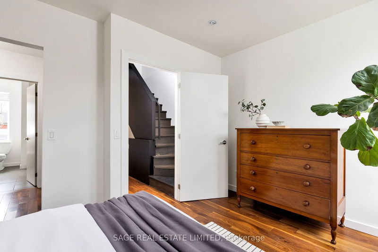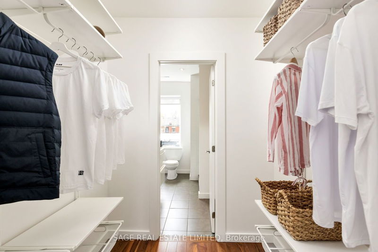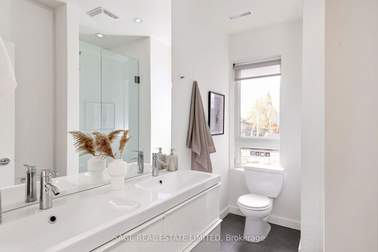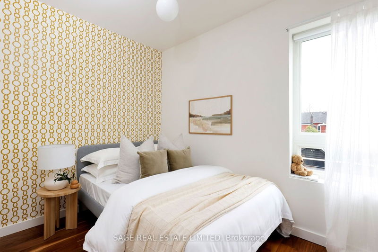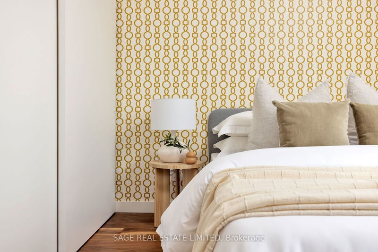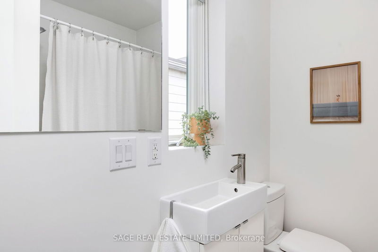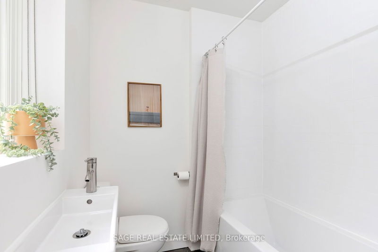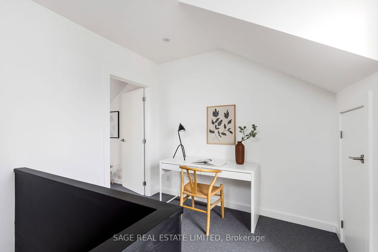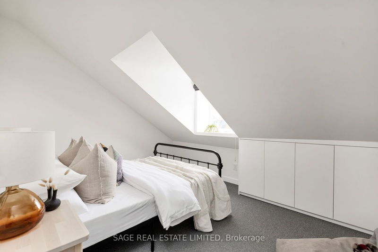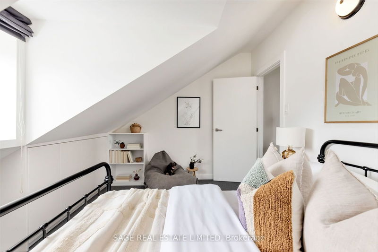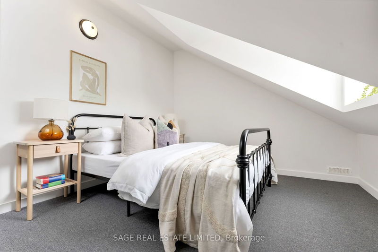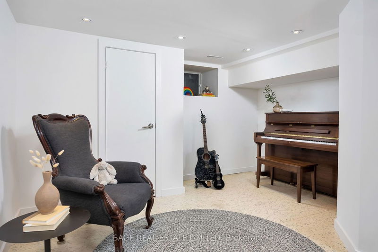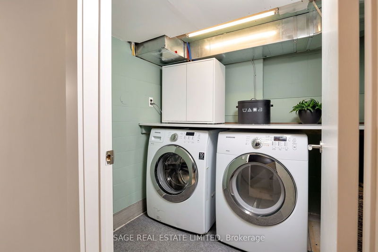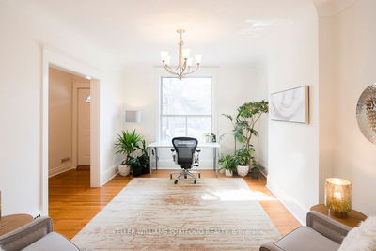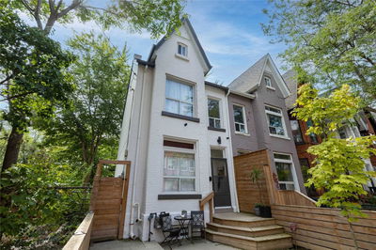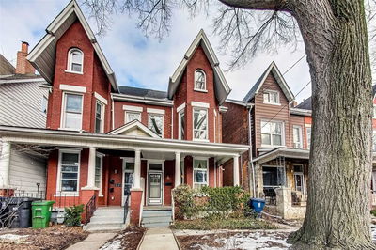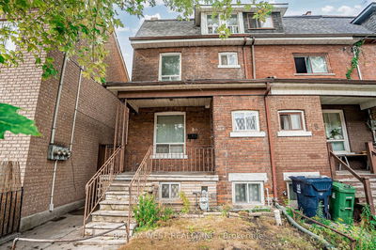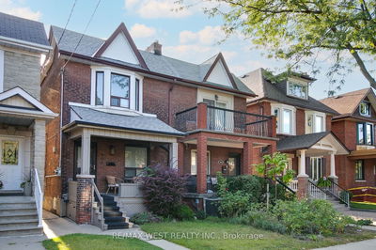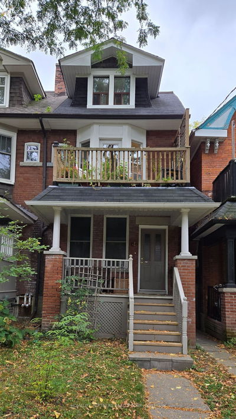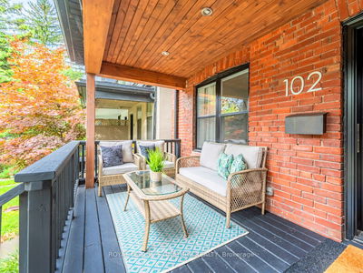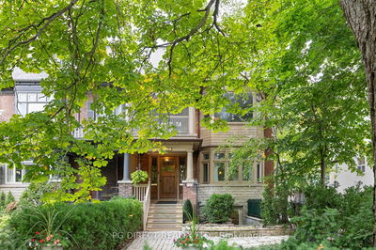This 2.5-Storey Semi Has Been Completely Gutted Right Back To The Brick- Reno'd W/ A Meticulous Eye. From The Second You Open The Oversized Front Door & Cross The Threshold, Your Eyes Are Graced W/ The Most Visually Satisfying Lines. Open Concept Is The Theme Here While Still Keeping A Clear Distinction Of Rooms. Living Rm Leads To The Dining, Which Eases Into A Gorgeous Eat-In Kitchen, From There Step Into The Most Perfect Family Rm That W/O Into A Picturesque Back Garden. 4 Good Sized Bedrooms, A 4-Piece Family Bath, A Primary Ensuite & W/Thru Closet. No Wasted Space W/ This Layout! Study On The 3rd, And A Family Rm And Powder Rm On The Main-This Superb Semi Packs A Lot Of Punch! All Electrical And Plumbing Done, Sump-Pump Etc In The Bsmnt. Entertain All Year Round, Indoors And Out. Warmth And Natural Light All Day Long. Detached Garage Off The Lane. Fern Jr & Sr. Ps. Don't Wait, Start The Car- Tell The Masses That Fern Is A Star!
详情
- 上市时间: Monday, May 08, 2023
- 3D看房: View Virtual Tour for 41 Fern Avenue
- 城市: Toronto
- 社区: Roncesvalles
- 交叉路口: Roncesvalles Ave & Fern Ave
- 详细地址: 41 Fern Avenue, Toronto, M6R 1J9, Ontario, Canada
- 客厅: Combined W/Dining, O/Looks Frontyard, Hardwood Floor
- 厨房: O/Looks Family, Modern Kitchen, Hardwood Floor
- 家庭房: O/Looks Backyard, 2 Pc Bath, W/O To Deck
- 挂盘公司: Sage Real Estate Limited - Disclaimer: The information contained in this listing has not been verified by Sage Real Estate Limited and should be verified by the buyer.

