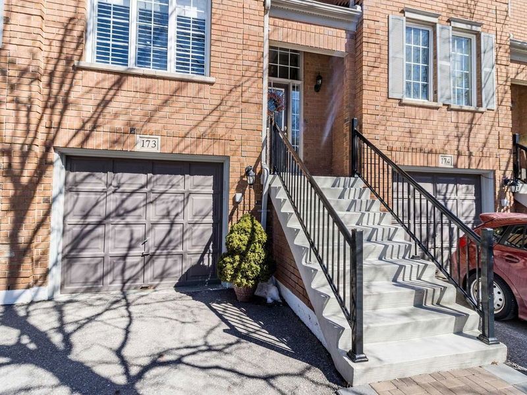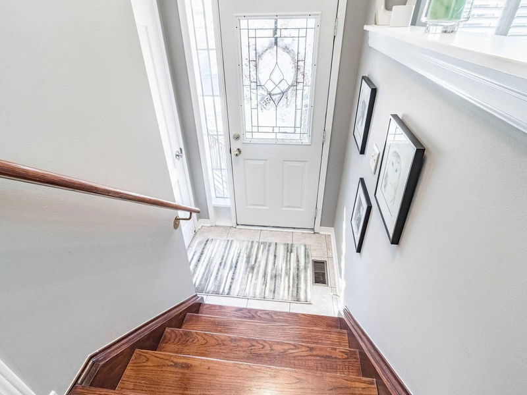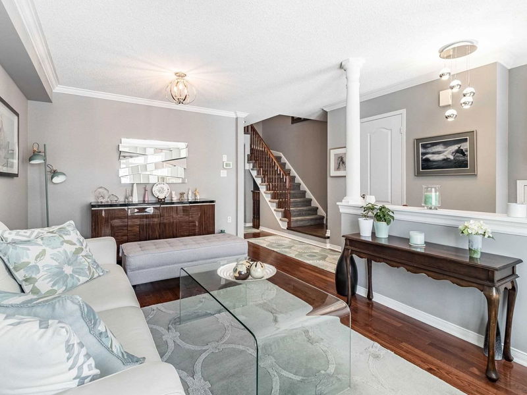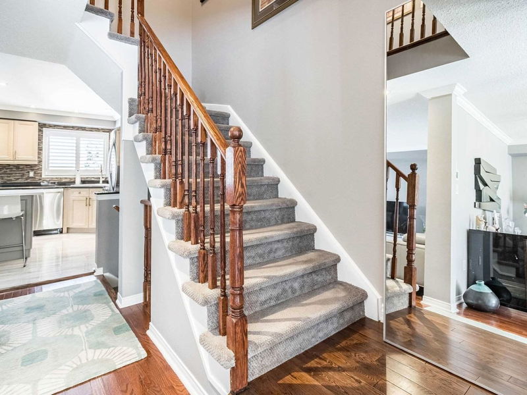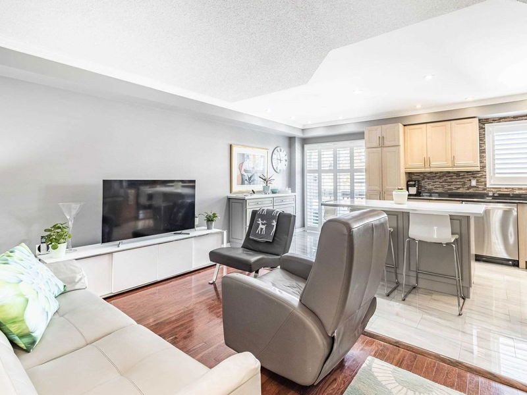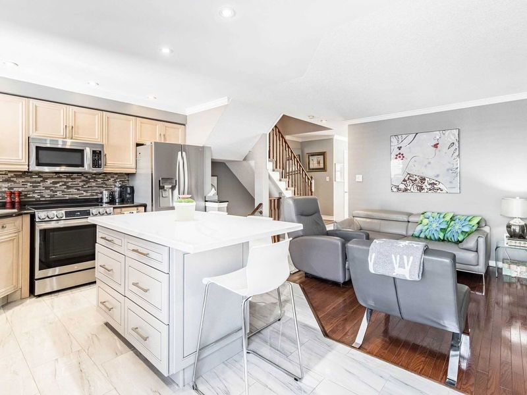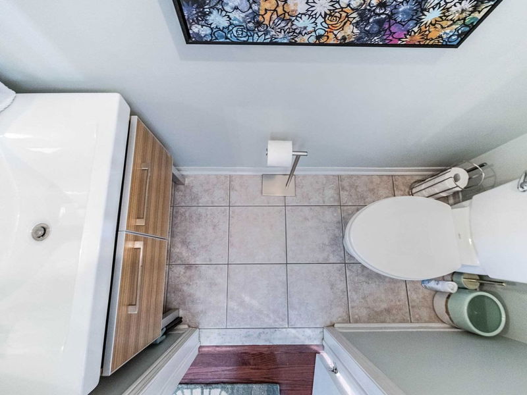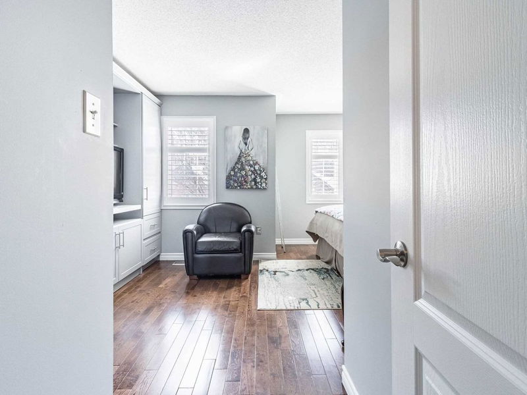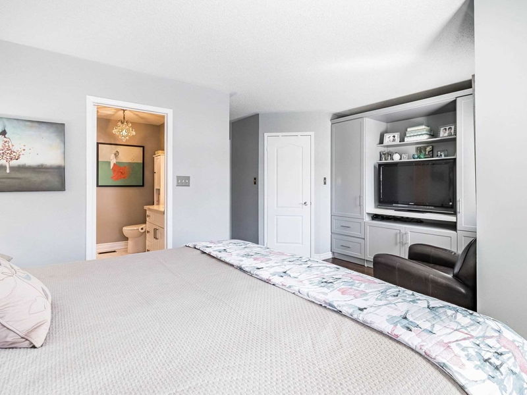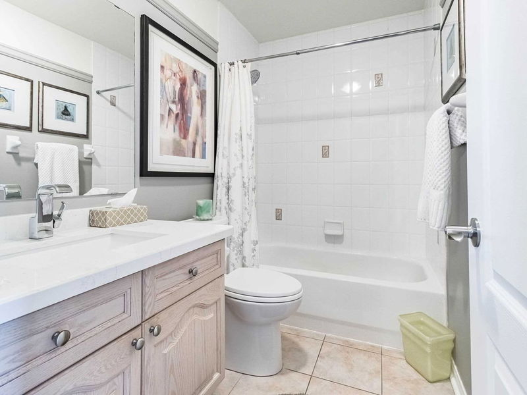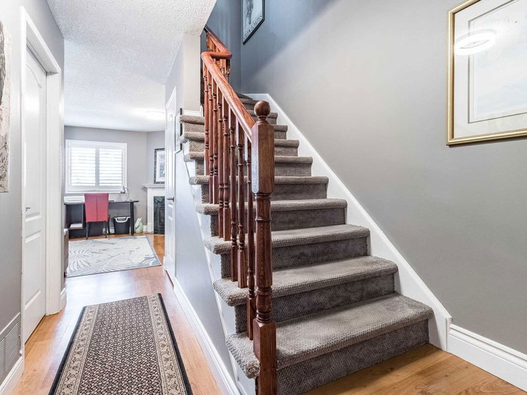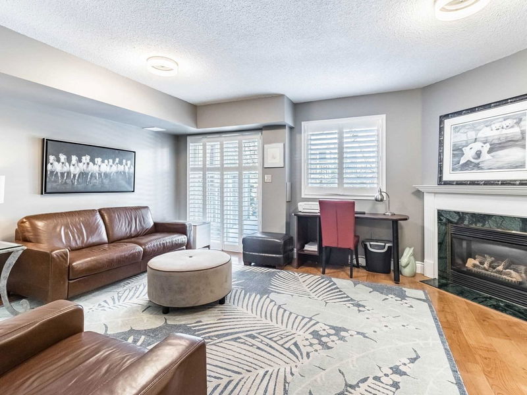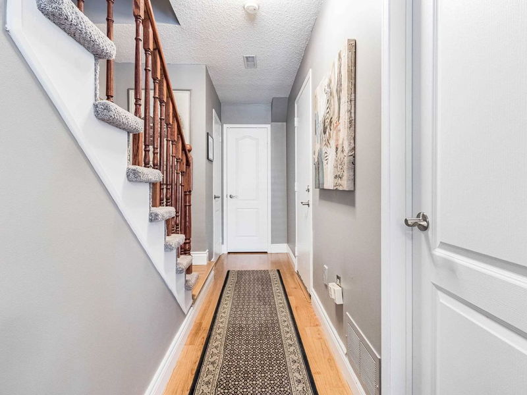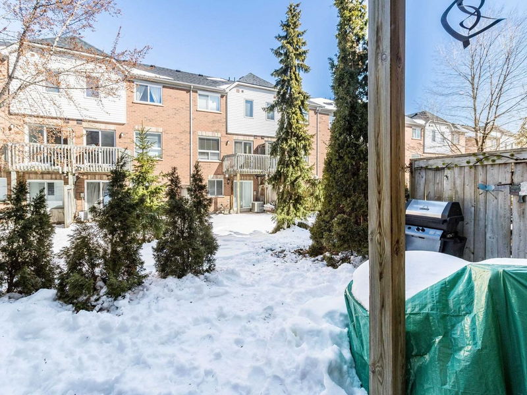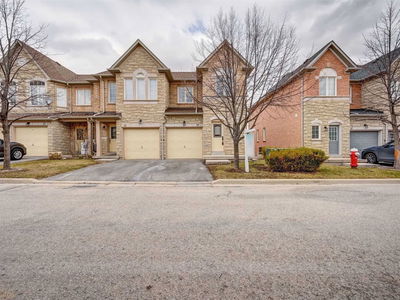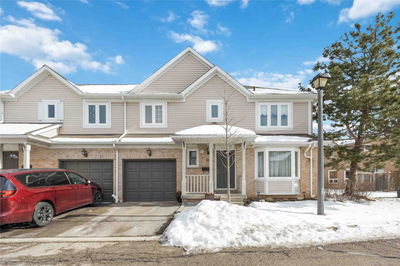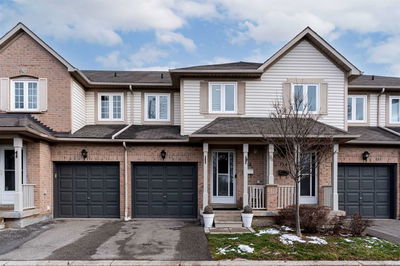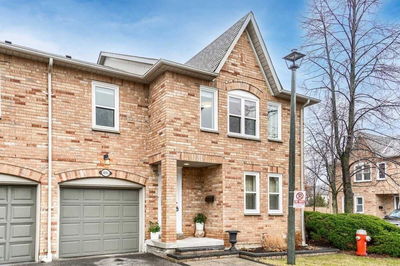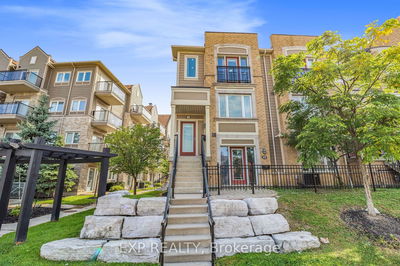Location, Location, Location!! Beautiful Luxury 1776 Square Feet 3 Bedrooms Townhome In The Desirable Neighborhood Of Central Erin Mills. Bright & Spacious, Filled With Natural Light! Beautiful Layout With Large Living Room, Dining Room And A Family Room Adjacent To The Renovated Kitchen, Hardwood Floors, Modern, Well Maintained, Walkout Lower Level, Freshly Painted In 2022. New Porcelain Tile Flooring, Pot Lights And A Large Island With Quartz Countertops, Granite On Rest Of The Counters. Brand New Lg Appliances Bought In Oct 2022., Access To Small Deck From The Kitchen, Large Master Bedroom With Walk In Closet And Large Custom Build Wardrobe. Fully Renovated Master Ensuite With Quartz Counter Tops. Walk Out From The Ground Floor Level, Family Room To Patio With A Gas Fireplace. Walking Distance To Some Of Mississauga's Top Rated Schools (John Fraser, Credit Valley & Thomas St Middle School), Close To Credit Valley Hospital, Erin Mills Town Centre, Highways And So Much More!
详情
- 上市时间: Thursday, March 09, 2023
- 3D看房: View Virtual Tour for 173-5530 Glen Erin Drive
- 城市: Mississauga
- 社区: Central Erin Mills
- 交叉路口: Glen Erin/Thomas
- 家庭房: Laminate, Fireplace
- 家庭房: Hardwood Floor, Crown Moulding
- 客厅: Hardwood Floor, Crown Moulding
- 厨房: Porcelain Floor, Crown Moulding
- 挂盘公司: Homelife/Miracle Realty Ltd, Brokerage - Disclaimer: The information contained in this listing has not been verified by Homelife/Miracle Realty Ltd, Brokerage and should be verified by the buyer.


