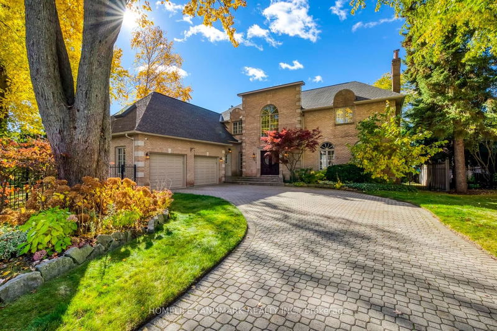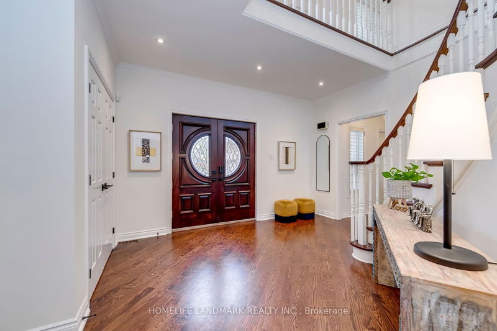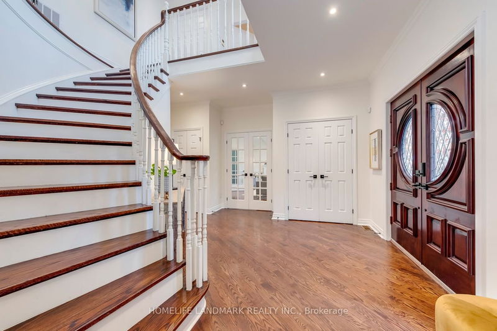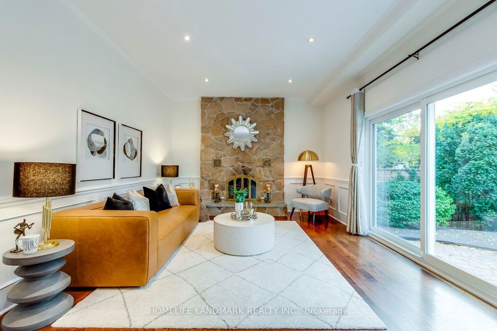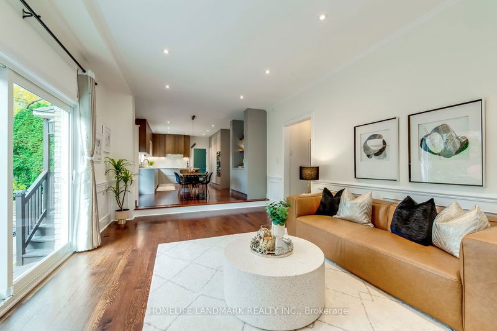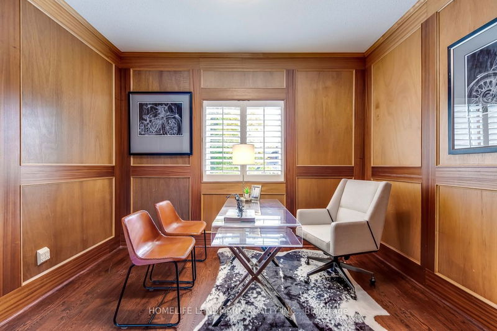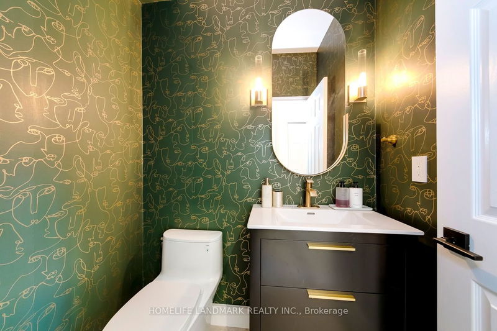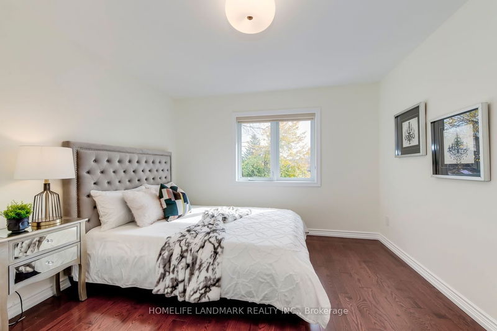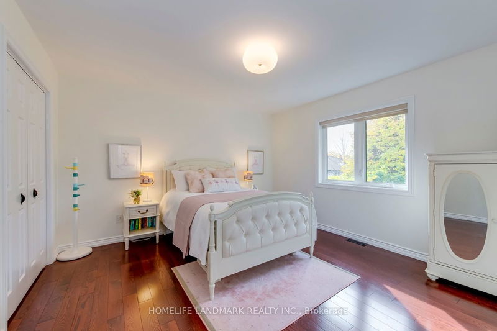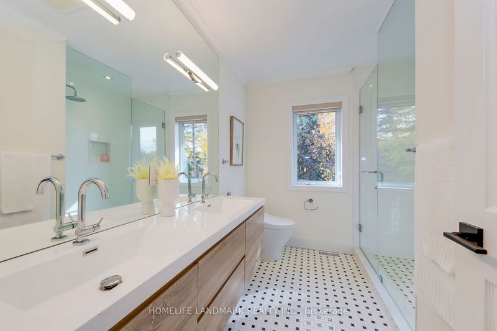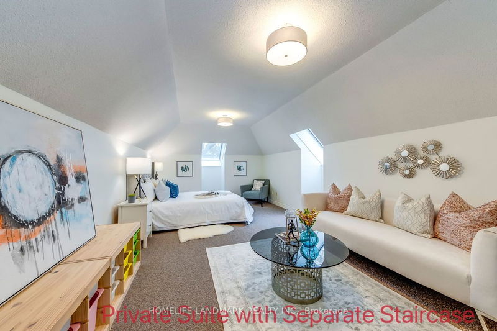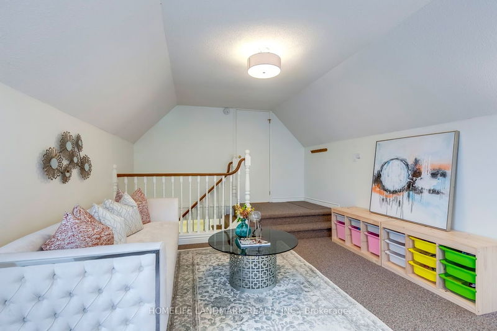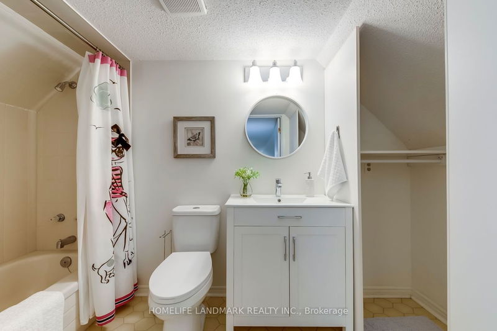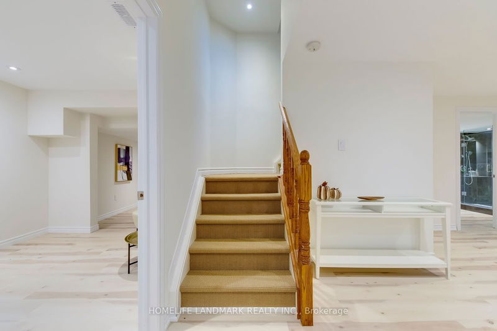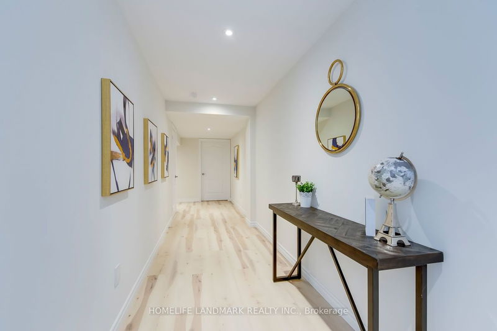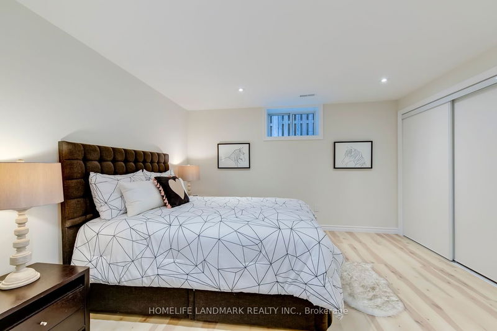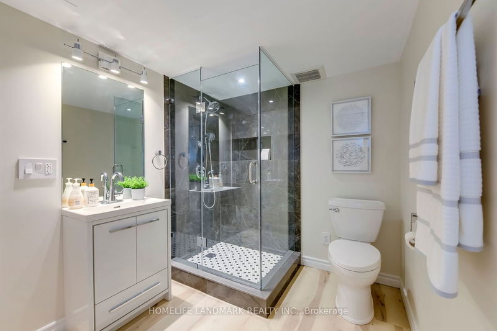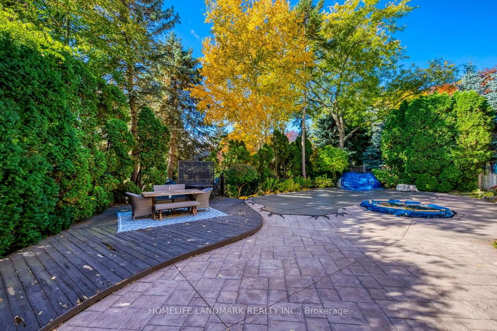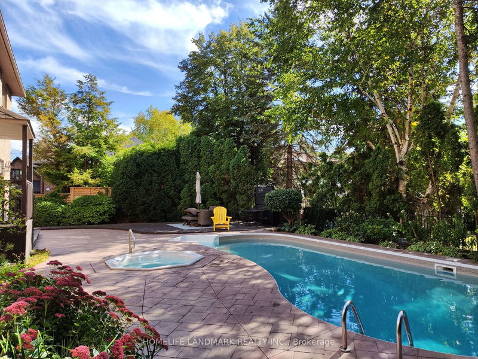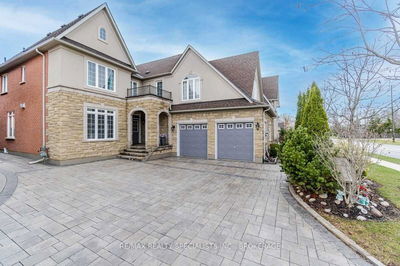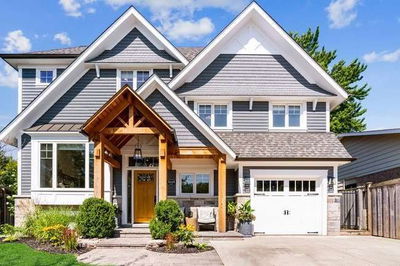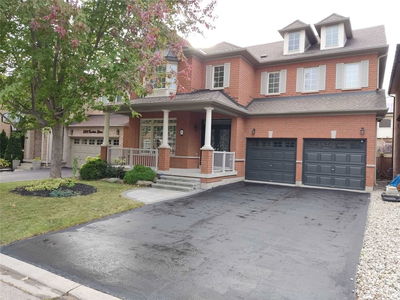Nests By The Bronte Harbour, Steps To The Trails With Lakeview. Huge Lot With 109W On Front. The 5+1Bds Contemporary Home Has Southwest Backyard, 6000 Sft Living Space. $$$ Reno From Bottom To Top, Chefs Kitchen With Miele Appliances, Terrazzo Countertop And Scavolini Cabinet Which Made In Italia. Bright And Soaring + Airy With 9' High Ceilings On The Main Floor And 10Ft Ceilings In The Family Room, Form Main Level Office Paneled In Wood. The Thoughtful Layout Has A Special Private Suite, With Separate Staircase And Full Bath. The Finished Lower Level Is A Great Space For Entertaining: Huge Rec Rm, Theatre, Guest Ensuite, Bath, Play Rm. Brand New Water Softener And Purification System. Security System, Oasic Backyard Offers Salt Water Pool, Which Has A Waterfall Feature, Both The Pool & The Hot Tub Eqmts Has Been Well Maintained. Oversize Double Car Garage. Tons Storage Galore, Irrigation System. Close To Appleby College, Walk To Harbor And Marina, Restaurants & Shops. You Can't Missit
详情
- 上市时间: Monday, May 08, 2023
- 城市: Oakville
- 社区: Bronte West
- 交叉路口: Lakeshore Rd W & Shore Gardens
- 详细地址: 36 Shore Gdns, Oakville, L6L 5Z3, Ontario, Canada
- 厨房: O/Looks Backyard, Open Concept, Pot Lights
- 家庭房: Hardwood Floor, Fireplace, Sunken Room
- 挂盘公司: Homelife Landmark Realty Inc. - Disclaimer: The information contained in this listing has not been verified by Homelife Landmark Realty Inc. and should be verified by the buyer.

