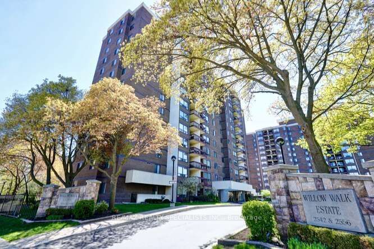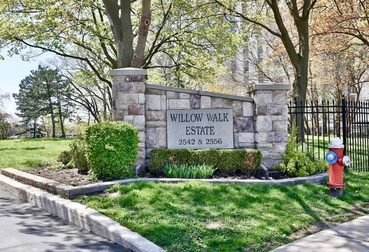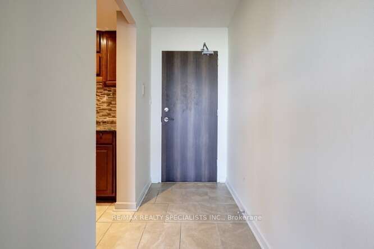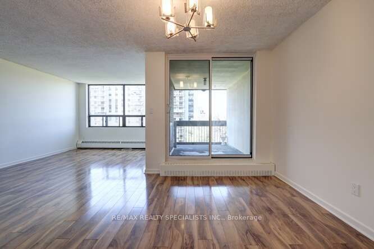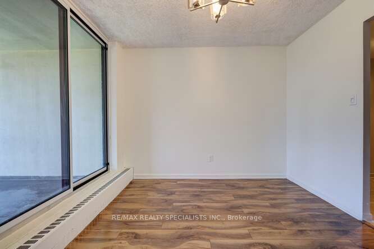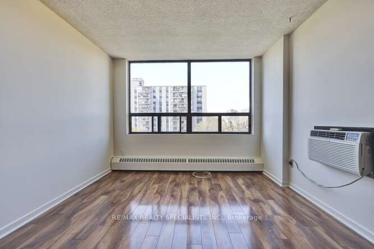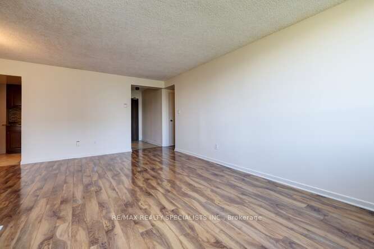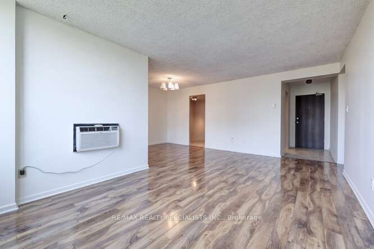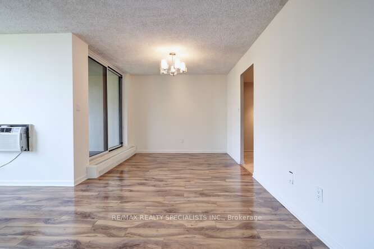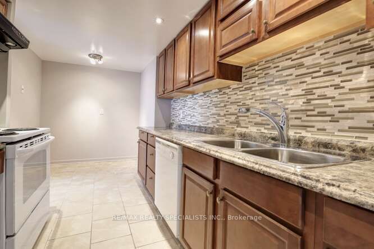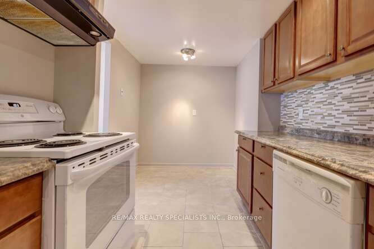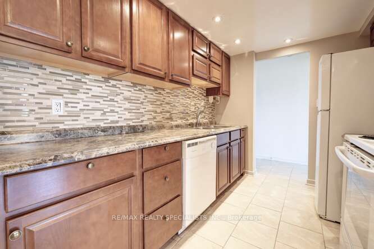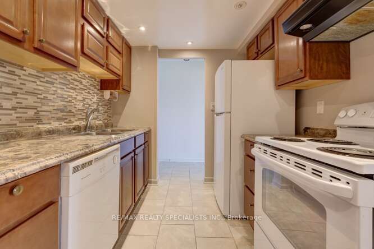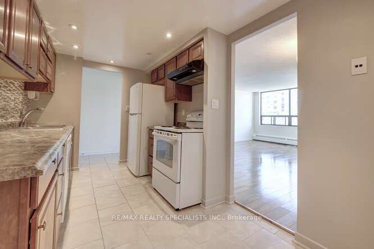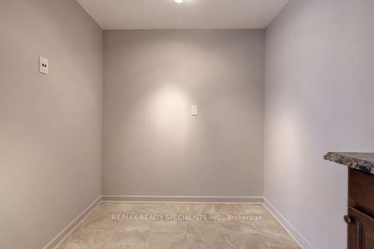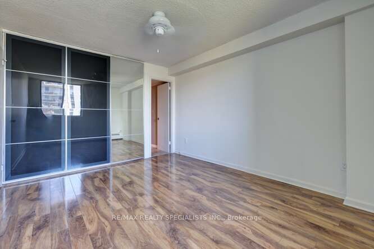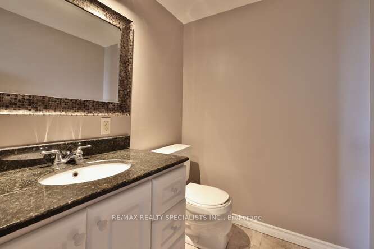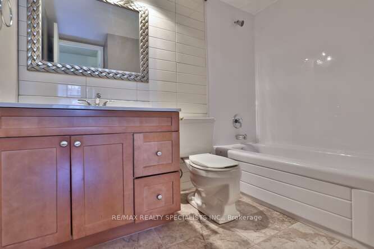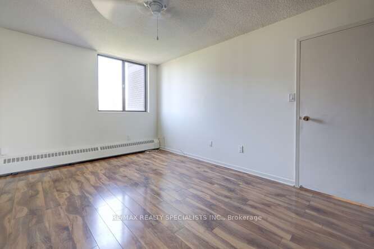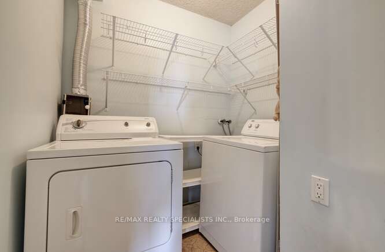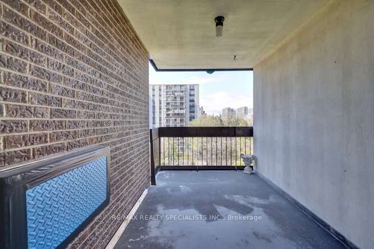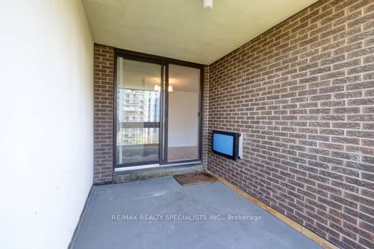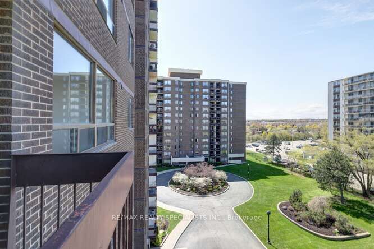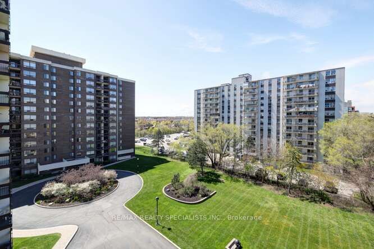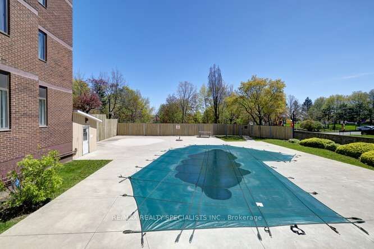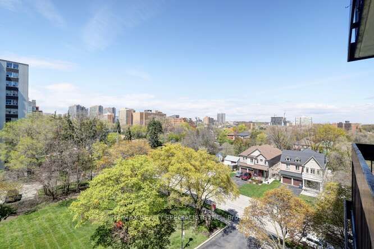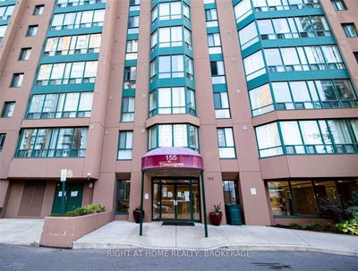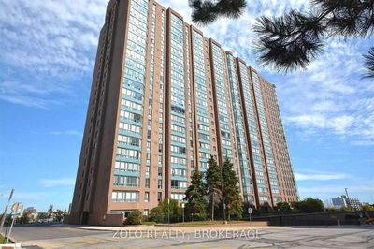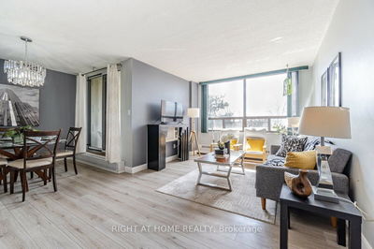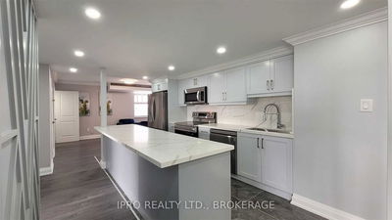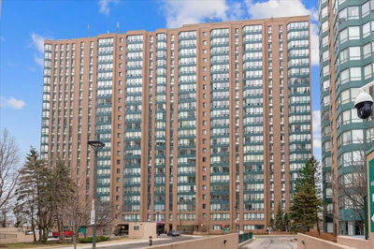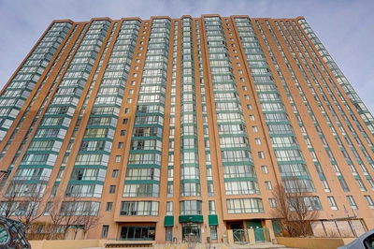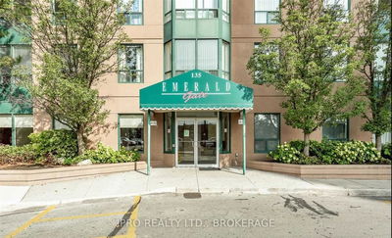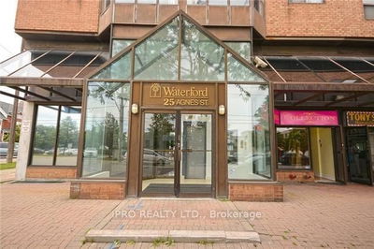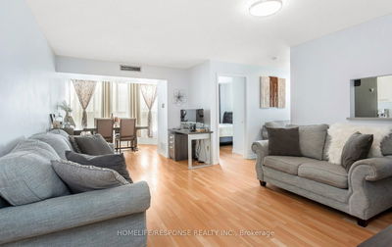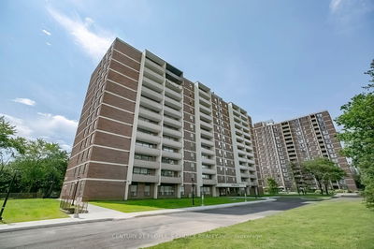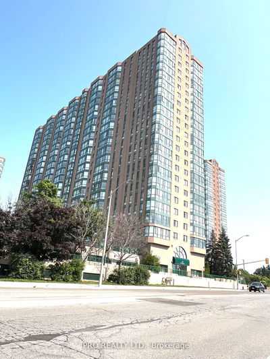Gorgeous 2 Bedroom 2 Bathroom Apartment Located At "Willow Walk Estate" In The Heart Of Mississauga With North Exposure. Spacious Living And Dining Room Area With Stunning Laminate Floors And Walk-Out To A Large Private 7 By 12 Foot Balcony. Gourmet Renovated Kitchen With Mosaic Tile Backsplash, Updated Cabinetry, Breakfast Area, Ceramic Floor, New Fridge And Stove. Master Bedroom Retreat With Laminate Floors, Large Mirrored Double Closet, And An Updated 2 Piece En-Suite With Granite Vanity Countertops. Second Bedroom With Laminate Floors And Large Closet. Freshly Painted Throughout And An Updated Main 4 Piece Bathroom With Ceramic Backsplash And Custom Vanity. Convenient Front Closet And En-Suite Laundry With Storage Space. Very Bright Unit With Lots Of Natural Light. Fantastic Well Maintained Building With Renovated Front Entrance Area And Hallways. Building Nestled On Beautifully Landscaped Grounds And Gardens Featuring Outdoor Pool, Playground, And Tennis Court.
详情
- 上市时间: Saturday, May 06, 2023
- 3D看房: View Virtual Tour for 706-2542 Argyle Road
- 城市: Mississauga
- 社区: Cooksville
- 详细地址: 706-2542 Argyle Road, Mississauga, L5B 2H5, Ontario, Canada
- 客厅: Laminate, Combined W/Dining
- 厨房: Renovated, Breakfast Area, Ceramic Floor
- 挂盘公司: Re/Max Realty Specialists Inc. - Disclaimer: The information contained in this listing has not been verified by Re/Max Realty Specialists Inc. and should be verified by the buyer.

