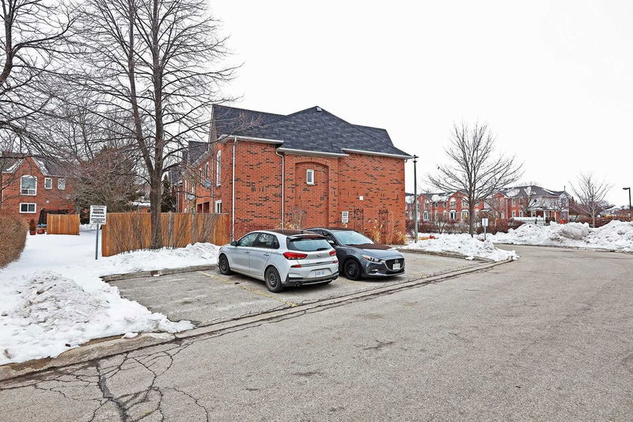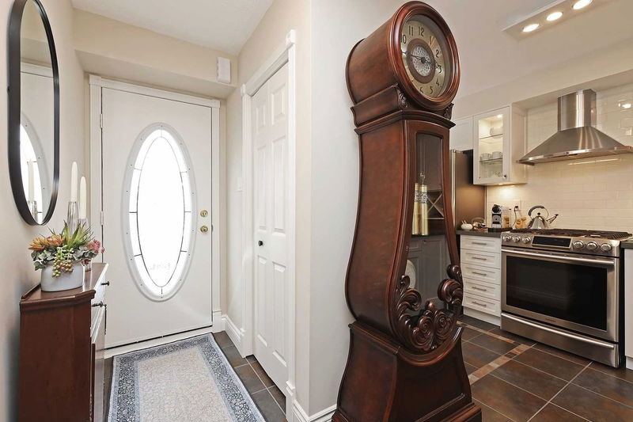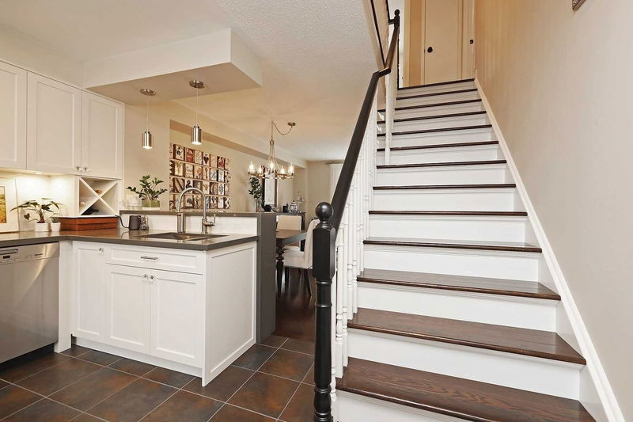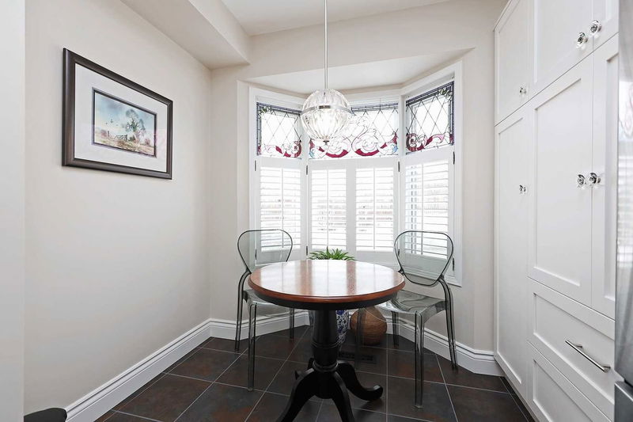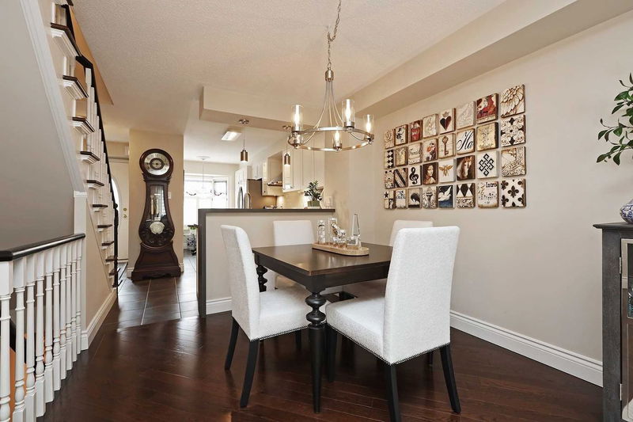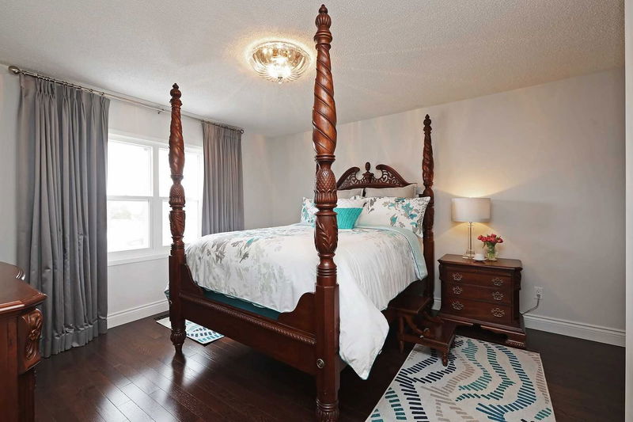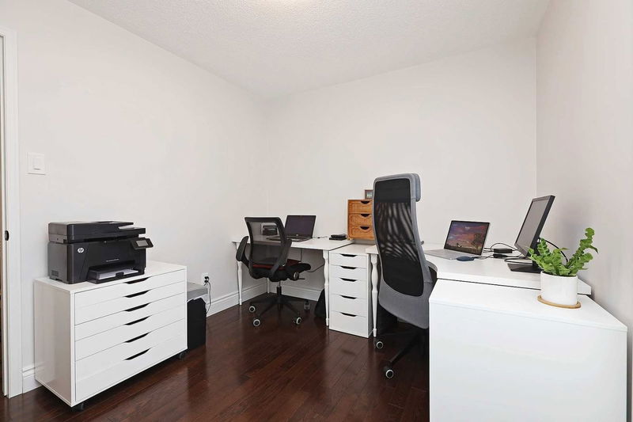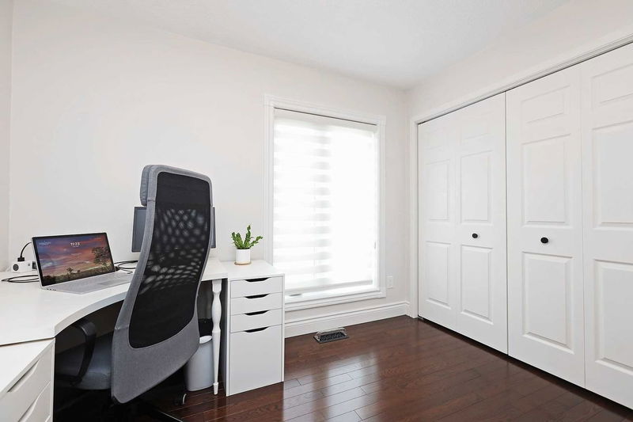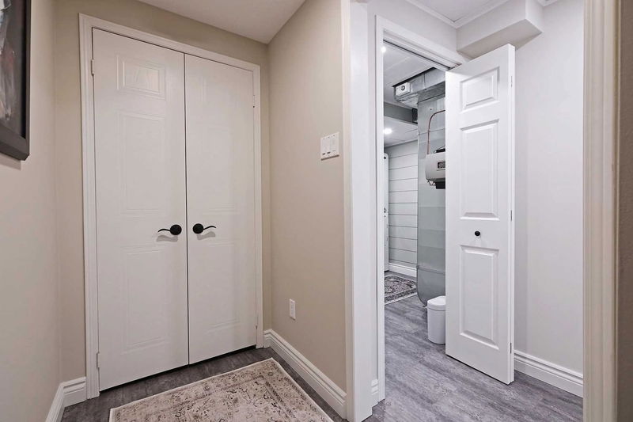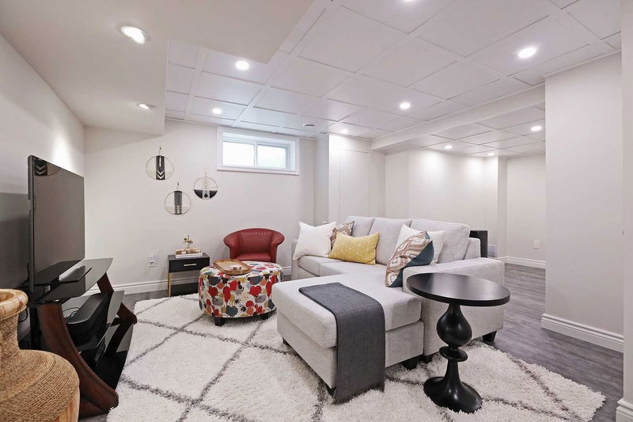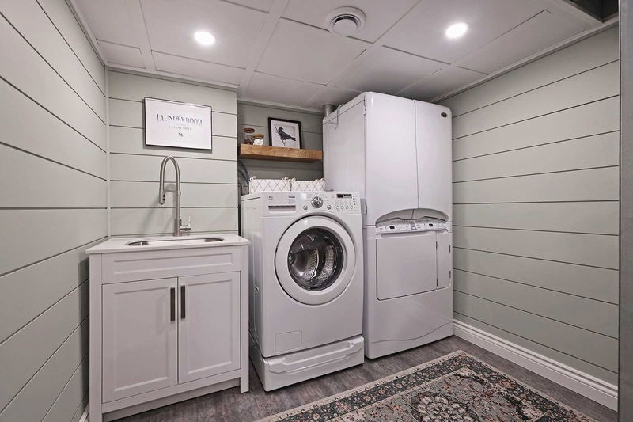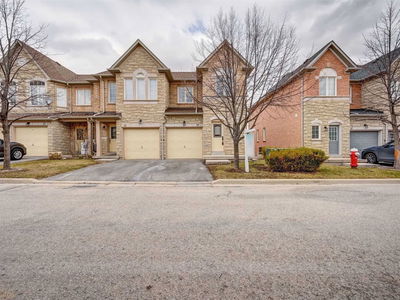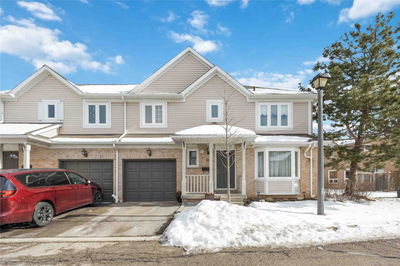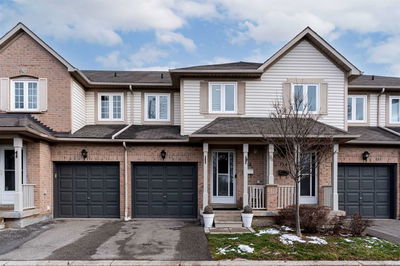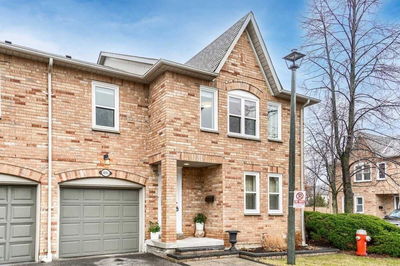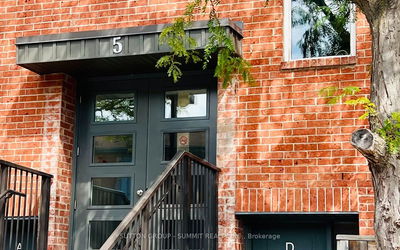This Executive Townhouse In A Desirable Mississauga Neighborhood Is Perfect For Families Who Value Privacy, Convenience, And Modern Living. The Main Floor Features Beautiful Hardwood Flooring, A Recently Renovated Chef's Dream Kitchen With Upgraded Quartz Countertops, And An Open-Concept Living/Dining Area. Upstairs, The Primary Bedroom Boasts A Large Walk-In Closet And A Luxurious 4-Piece Ensuite, While The Other Two Bedrooms Offer Ample Space And Storage. The Basement Provides Additional Living Space, Which Has Been Recently Renovated With All Work Done By Permit. The Home Has Undergone Extensive Upgrades, Including Hardwood Flooring Throughout, Renovated Bathrooms And Kitchen, A Patio/Garden Installation, Custom Closet Designs, And Upgraded Door Hardware Throughout. The Location Is Excellent, With Easy Access To Public Transportation, Highways, Shopping Malls, And Hospitals.
详情
- 上市时间: Wednesday, March 08, 2023
- 3D看房: View Virtual Tour for 6A-5940 Glen Erin Drive
- 城市: Mississauga
- 社区: Central Erin Mills
- 详细地址: 6A-5940 Glen Erin Drive, Mississauga, L5M 5W9, Ontario, Canada
- 客厅: Hardwood Floor, Window
- 厨房: Breakfast Bar, Stainless Steel Appl, Quartz Counter
- 挂盘公司: Bspoke Realty Inc., Brokerage - Disclaimer: The information contained in this listing has not been verified by Bspoke Realty Inc., Brokerage and should be verified by the buyer.



