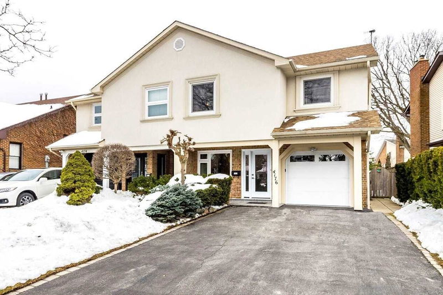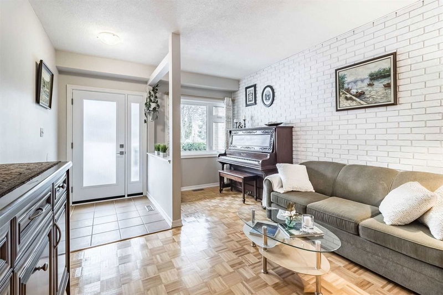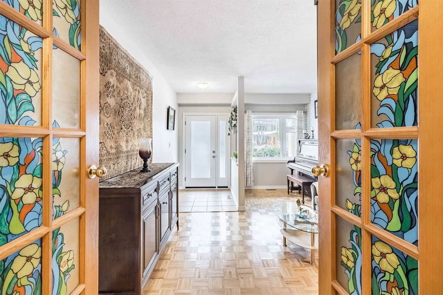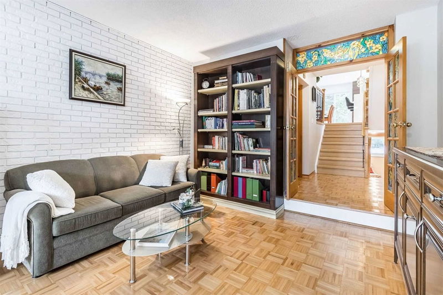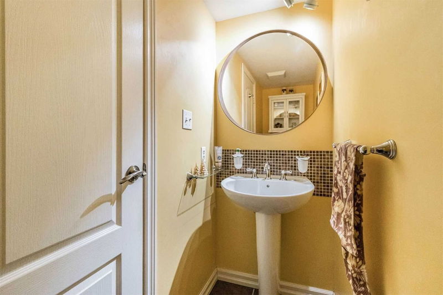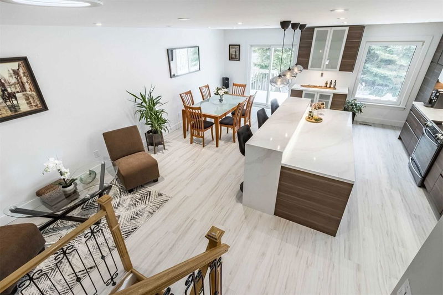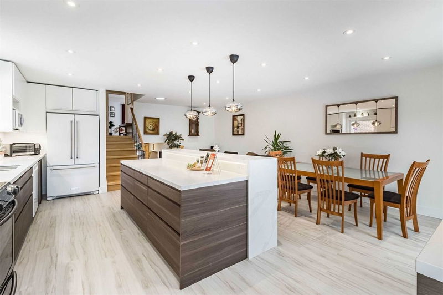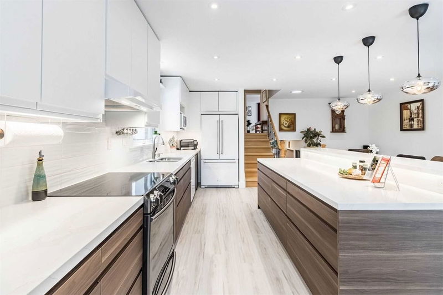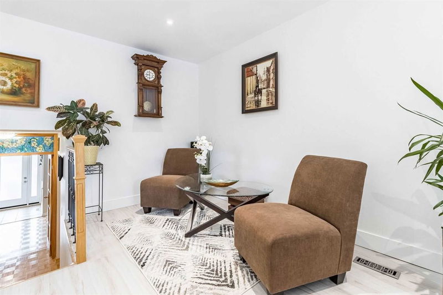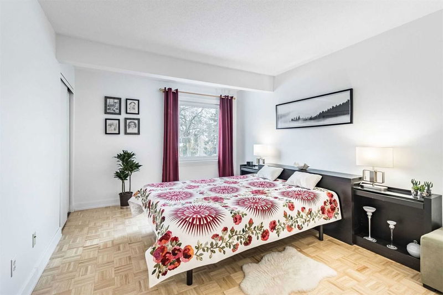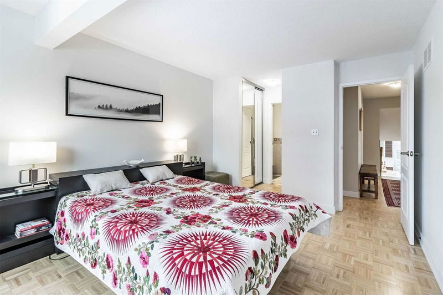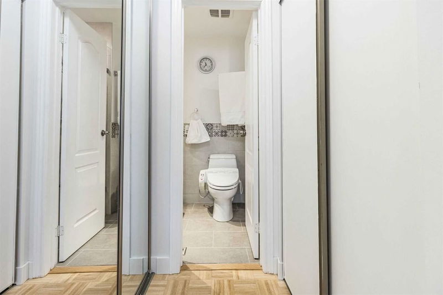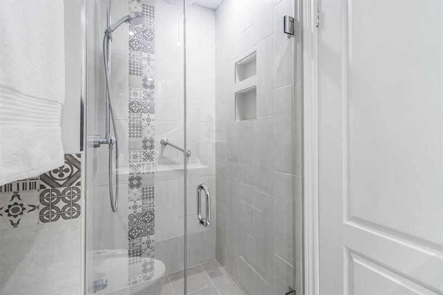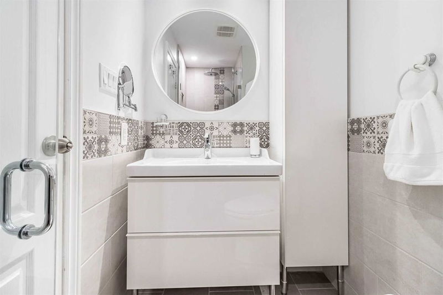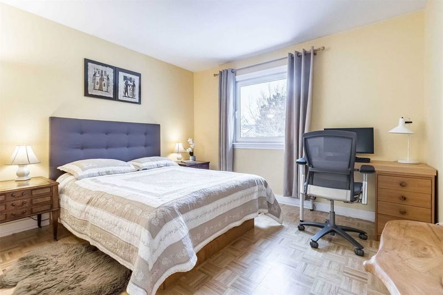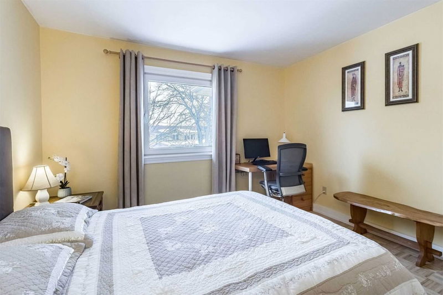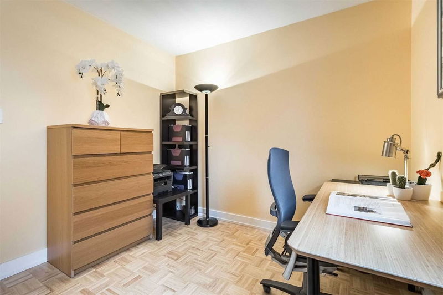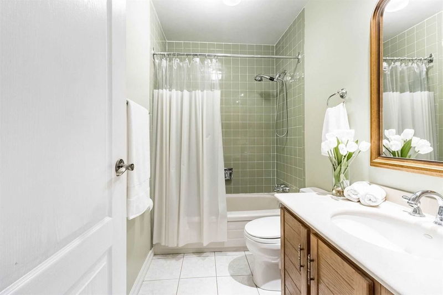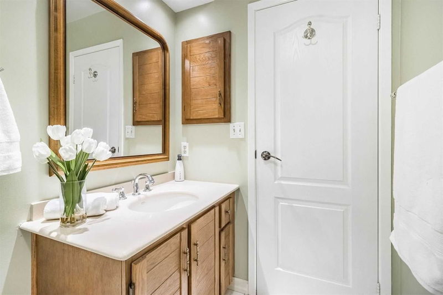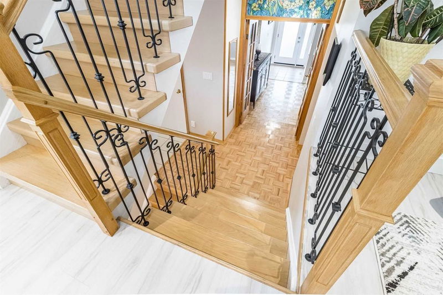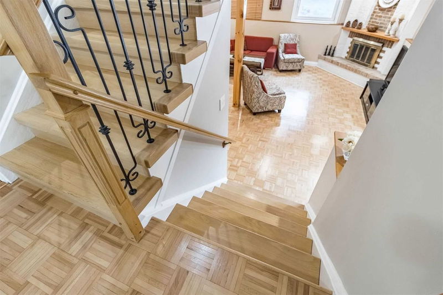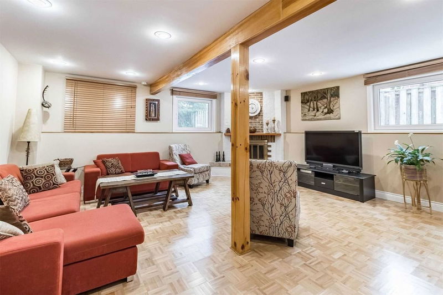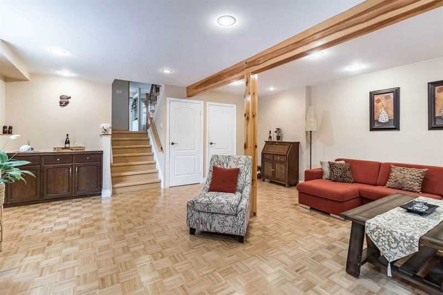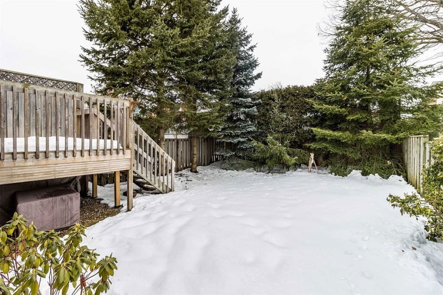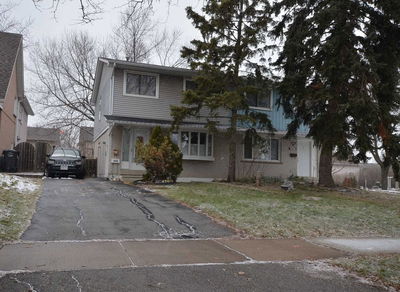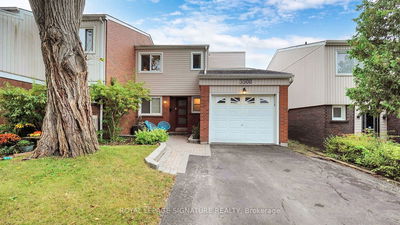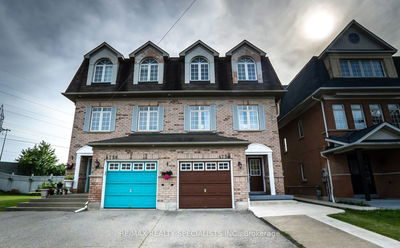Rarely Offered Immaculately Maintained& Renovated Large Semi-Detached House. Located In Established Erin Mills Community On A Child Friendly Street Lined With Mature Trees . 2076 Sq. Ft. Of Living Space. Sun Drenched Open Concept Main Floor. Renovated Kitchen W/Quartz Countertops, Centre Island, Lots Of Pot Drawers & Pantry. Pb Features Elegant 3-Pc Ensuite. Cozy & Bright Family Room W/Wood Burning Fireplace Is Perfect For Movie Night. Convenient Office Room W/Separate Entrance On Main Can Be Used As A Bedroom. Direct Garage Entrance. Private Backyard.
详情
- 上市时间: Tuesday, March 07, 2023
- 3D看房: View Virtual Tour for 4176 Treetop Crescent
- 城市: Mississauga
- 社区: Erin Mills
- 交叉路口: Erin Mills/Folkway
- 详细地址: 4176 Treetop Crescent, Mississauga, L5L 2L9, Ontario, Canada
- 客厅: Open Concept, Pot Lights, Combined W/Dining
- 厨房: Centre Island, Quartz Counter, Pantry
- 家庭房: Above Grade Window, Wet Bar, W/I Closet
- 挂盘公司: Ipro Realty Ltd., Brokerage - Disclaimer: The information contained in this listing has not been verified by Ipro Realty Ltd., Brokerage and should be verified by the buyer.

