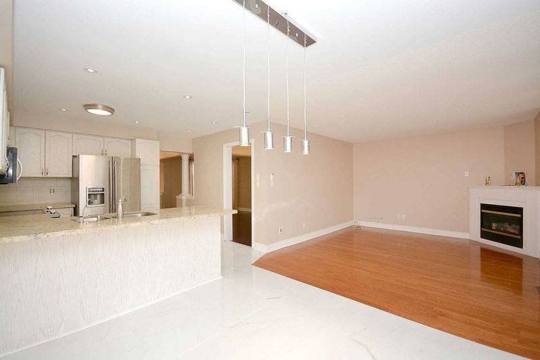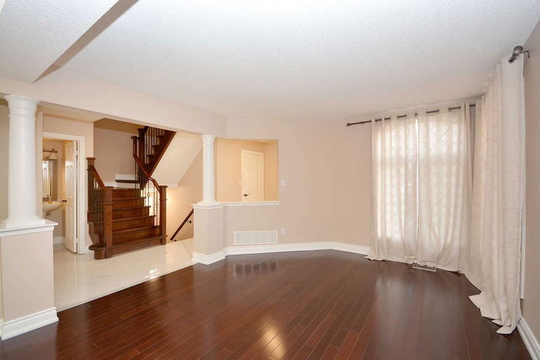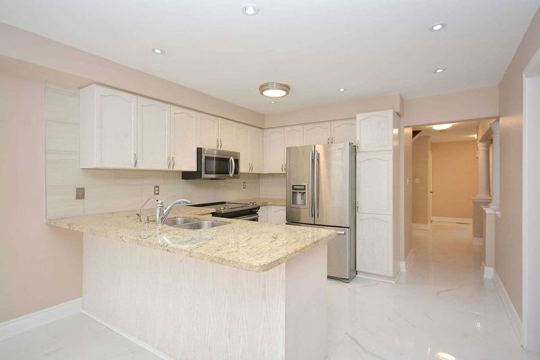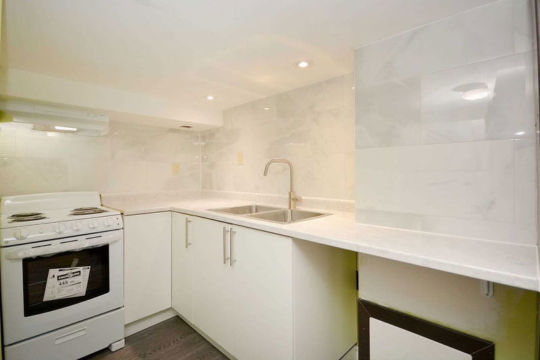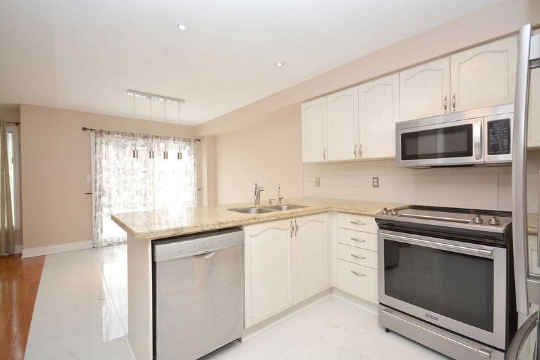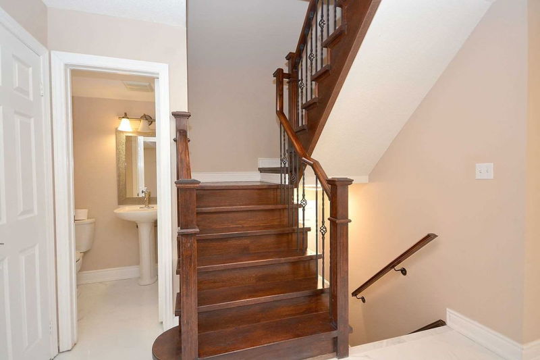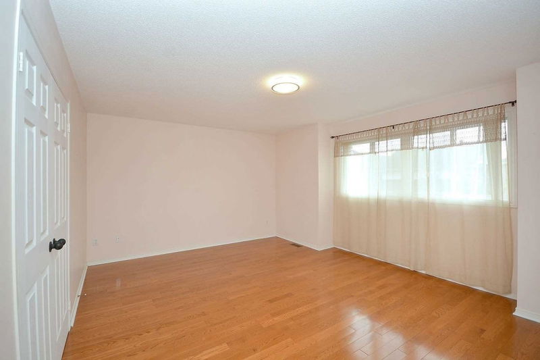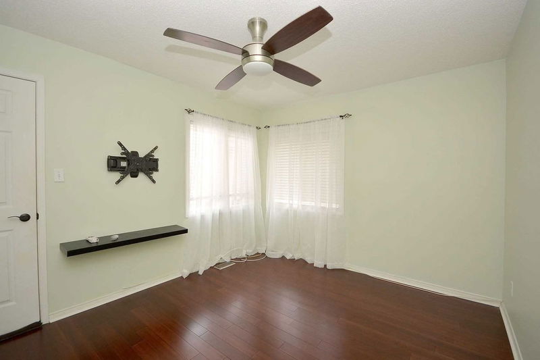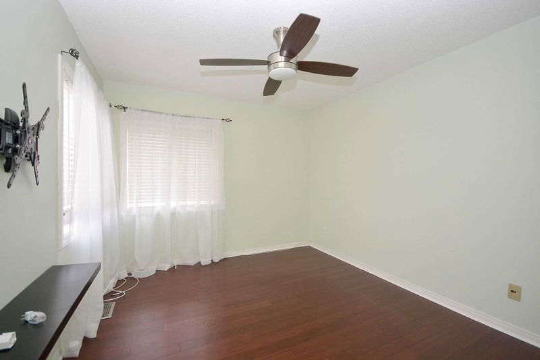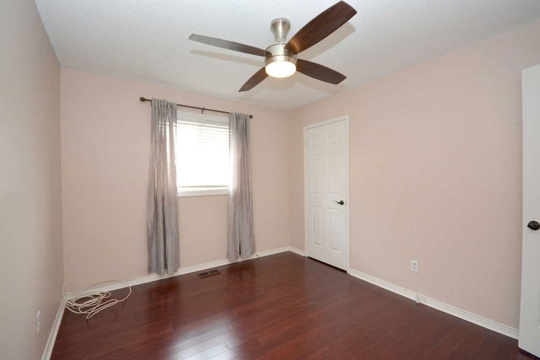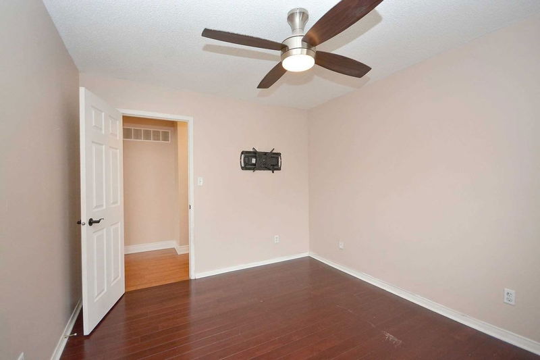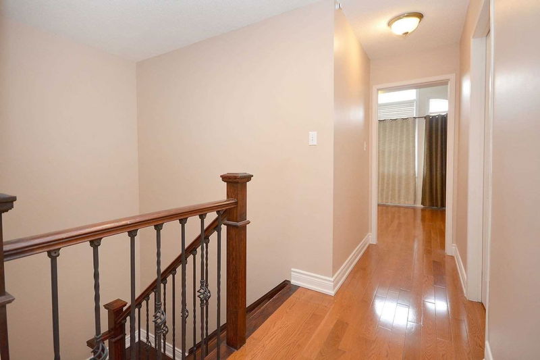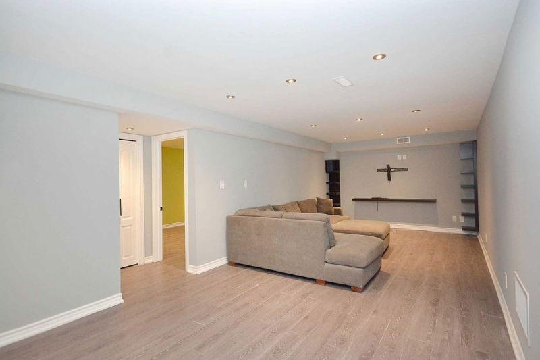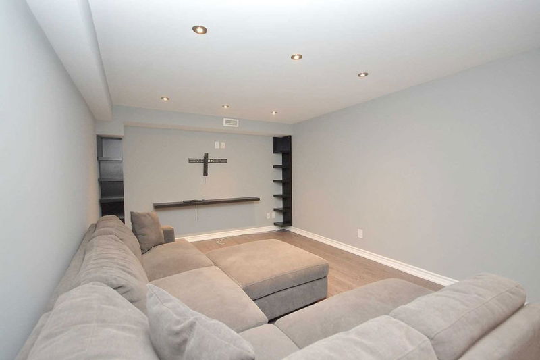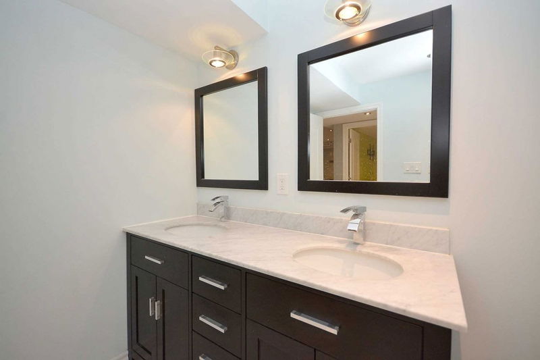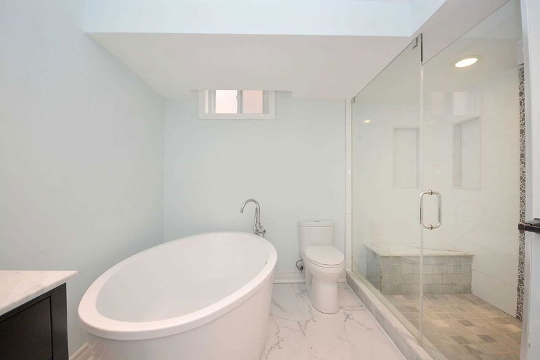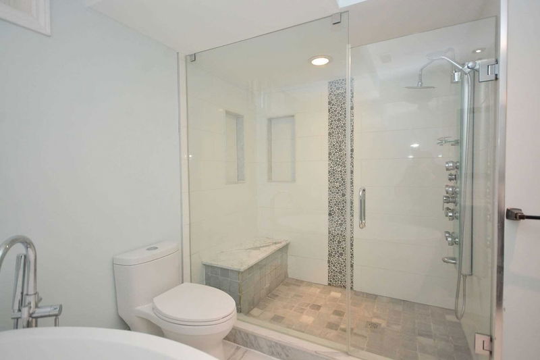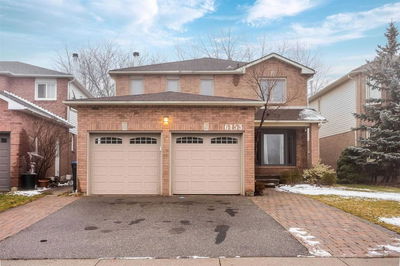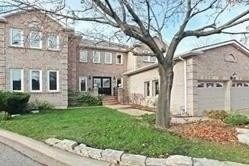Spacious Floor Plan, Hardwood Throughout, (4+1 Bedrooms), 2 Masters W/ Ensuites, 3 Baths On 2nd Fl ; 5th Bedroom In Basement With His/Hers Closets+ 5 Pc Bath, And Large Recreation + Entertainment Area. Ss Kitchen Appliances, Granite Counters, And Backyard Oasis Awaits You. New Ceramic Floors In H/Way, Kitchen.
详情
- 上市时间: Monday, March 06, 2023
- 城市: Mississauga
- 社区: Lisgar
- 交叉路口: Derry Rd & Tenth Line
- 客厅: Hardwood Floor, Combined W/Dining, Window
- 家庭房: Hardwood Floor, Fireplace, Open Concept
- 厨房: Stainless Steel Appl, Granite Counter, Modern Kitchen
- 挂盘公司: Re/Max Real Estate Centre Inc., Brokerage - Disclaimer: The information contained in this listing has not been verified by Re/Max Real Estate Centre Inc., Brokerage and should be verified by the buyer.
房间
客厅
13 x 13 ft
169 sq ft
餐厅
12 x 10 ft
120 sq ft
家庭房
15 x 15 ft
225 sq ft
厨房
12 x 10 ft
120 sq ft
早餐厅
11 x 9 ft
99 sq ft
主卧
18 x 14 ft
252 sq ft
次卧
16 x 12 ft
192 sq ft
三卧
12 x 10 ft
120 sq ft
四卧
12 x 10 ft
120 sq ft
五卧
13 x 10 ft
130 sq ft
健身房
11 x 25 ft
275 sq ft







