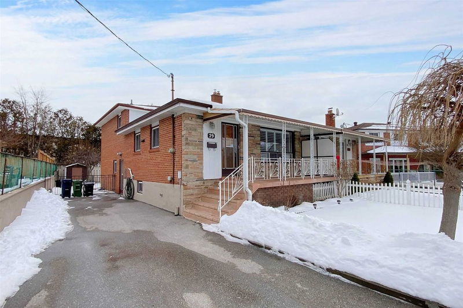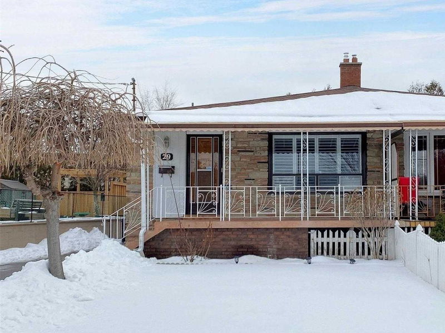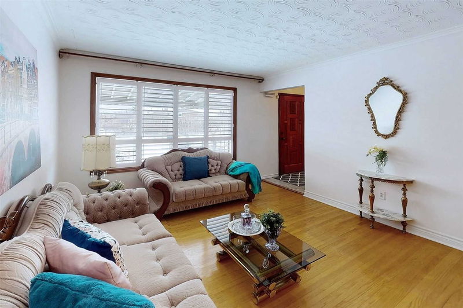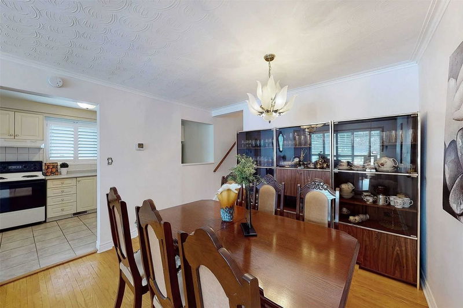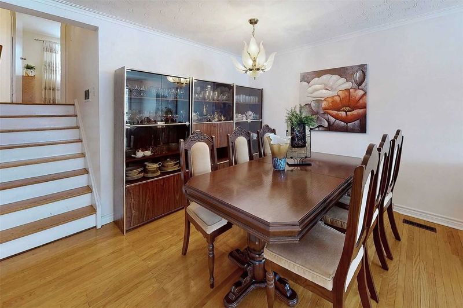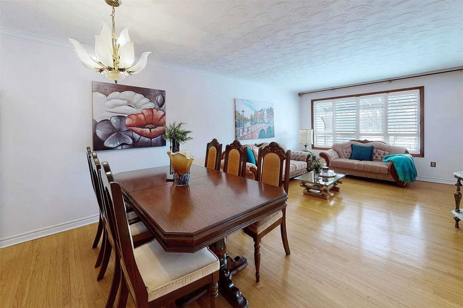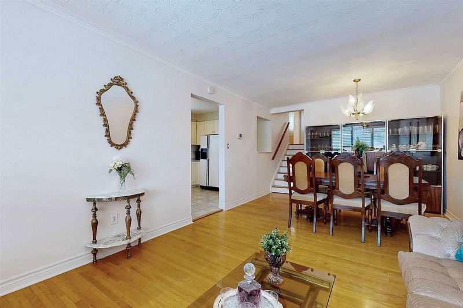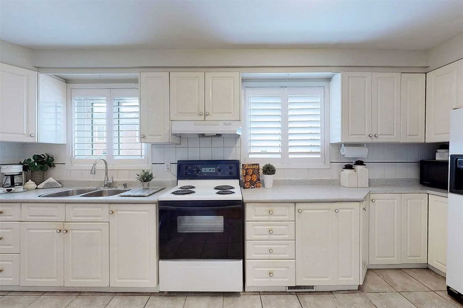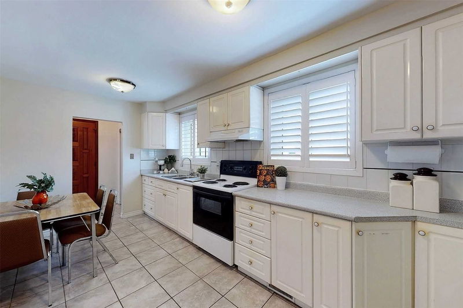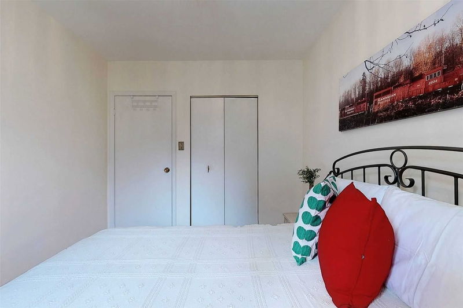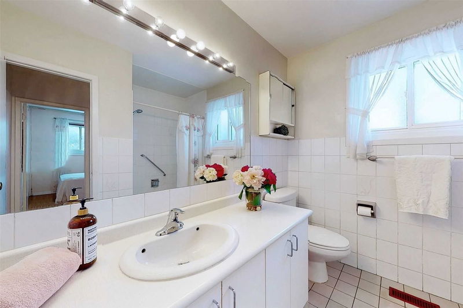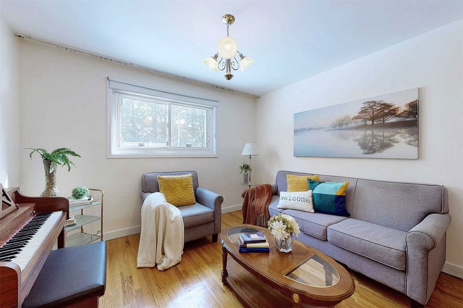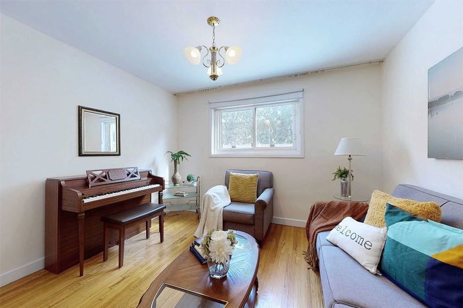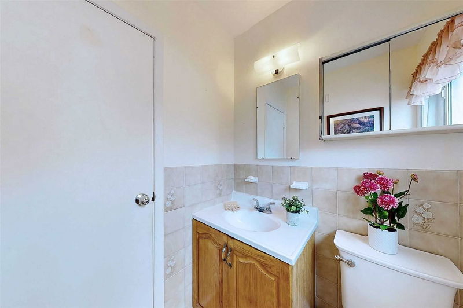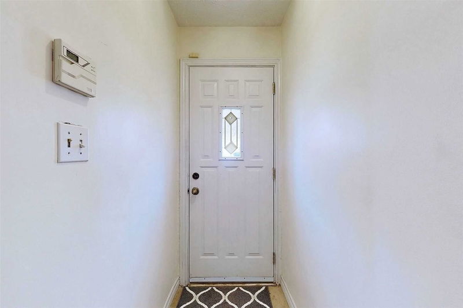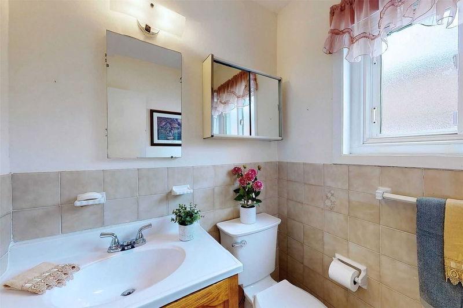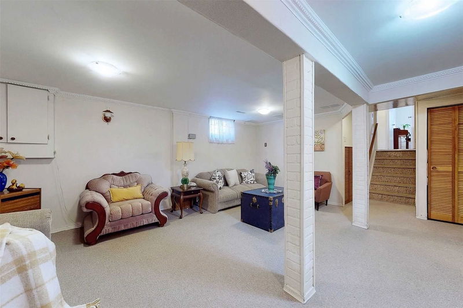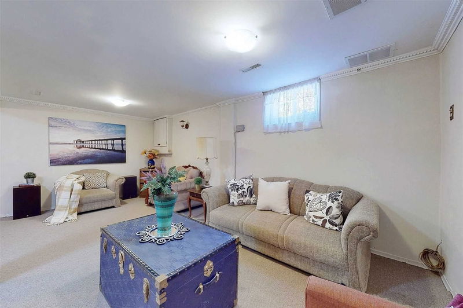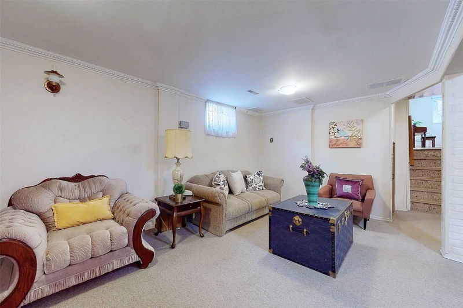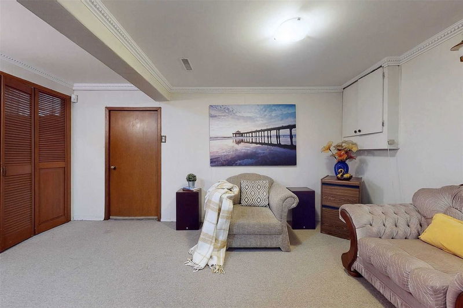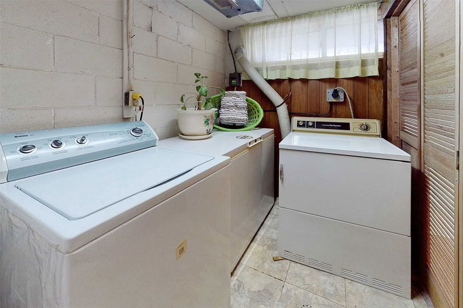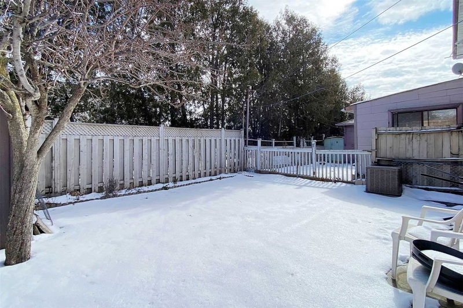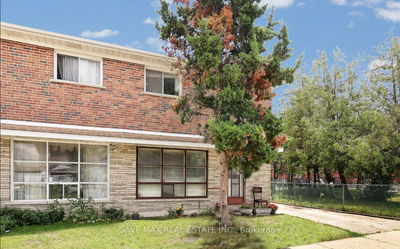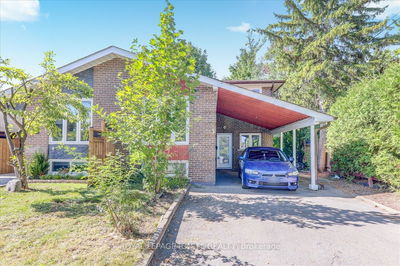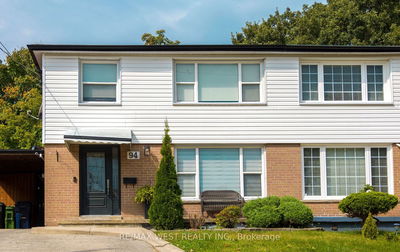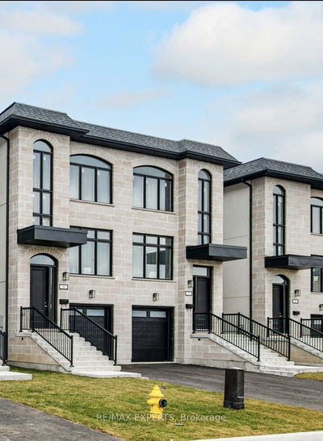Beautifully Maintained 4 Bedroom Home By The Same Owners For The Past 46 Years. Bright & Spacious Living & Dining Rooms. Primary Bedroom Has A Walk-In Closet. Eat In Kitchen With 2 Windows, Separate Side Entrance, Finished Basement With Above Grade Windows, High Efficiency Furnace Upgraded Electrical Breaker Panel, Parking For 6-7 Cars, Great Curb Appeal, Private Backyard With Tall Trees, Great Central Location Close To Future Finch Lrt Extension, Schools & Public Transit.
详情
- 上市时间: Friday, March 03, 2023
- 3D看房: View Virtual Tour for 29 Elnathan Crescent
- 城市: Toronto
- 社区: Humber Summit
- 详细地址: 29 Elnathan Crescent, Toronto, M9L 2G2, Ontario, Canada
- 客厅: Hardwood Floor, Moulded Ceiling, Large Window
- 厨房: Eat-In Kitchen, Ceramic Floor, Ceramic Back Splash
- 挂盘公司: Royal Lepage Your Community Realty, Brokerage - Disclaimer: The information contained in this listing has not been verified by Royal Lepage Your Community Realty, Brokerage and should be verified by the buyer.

