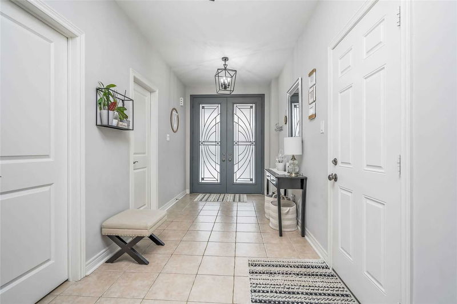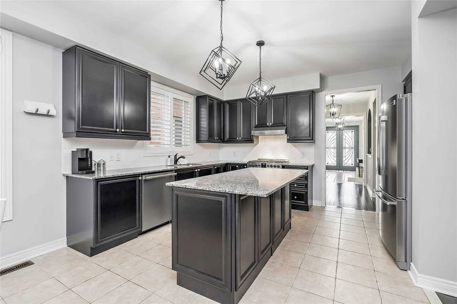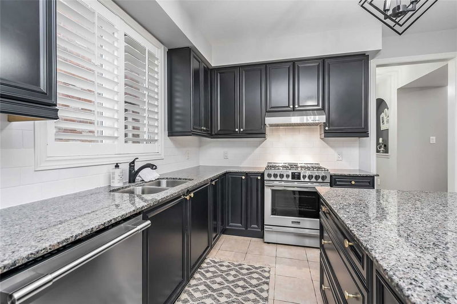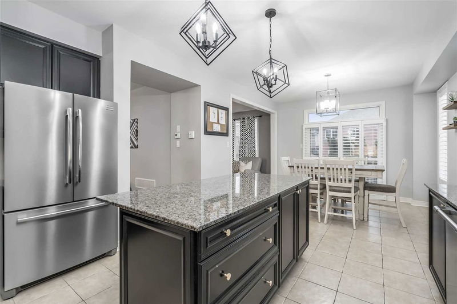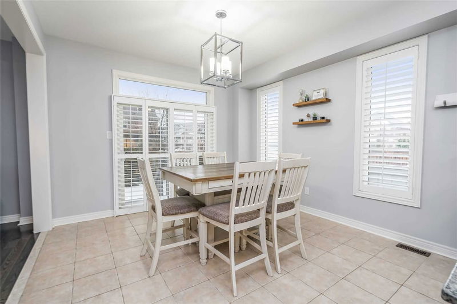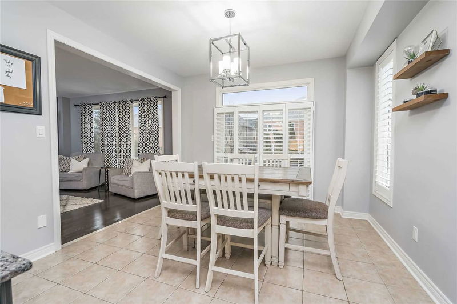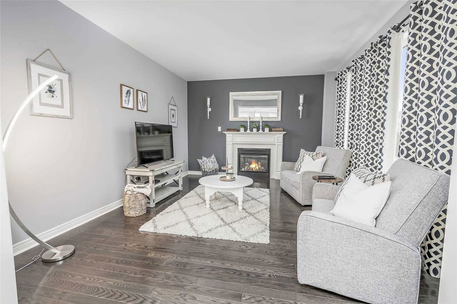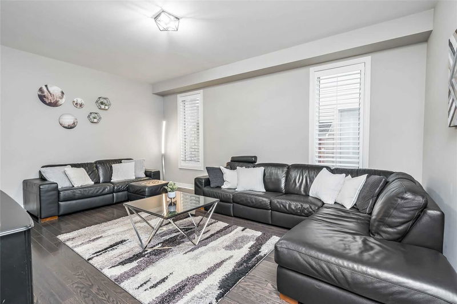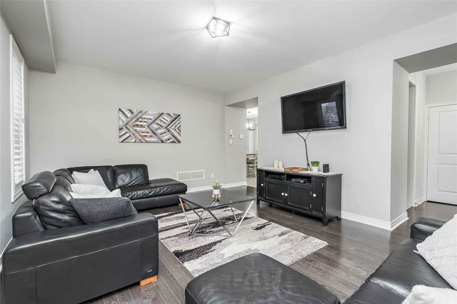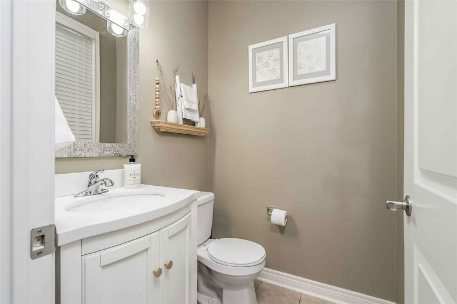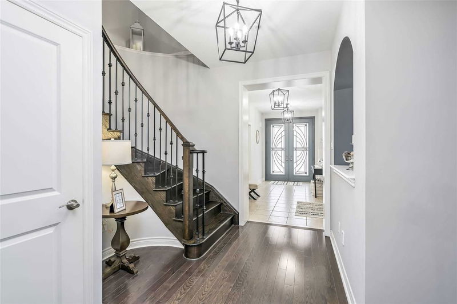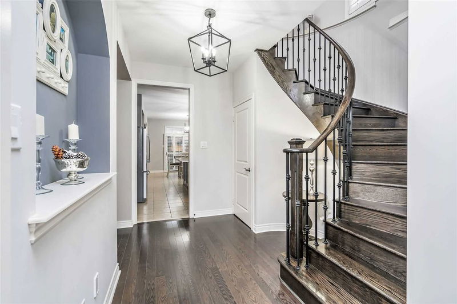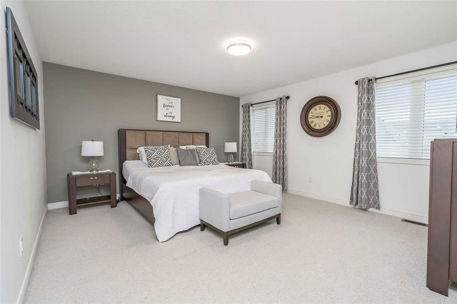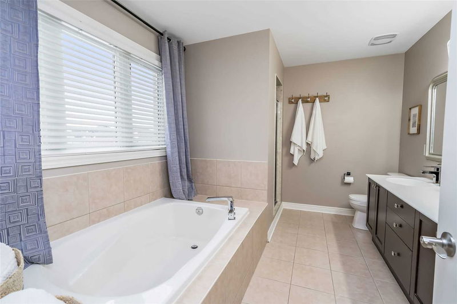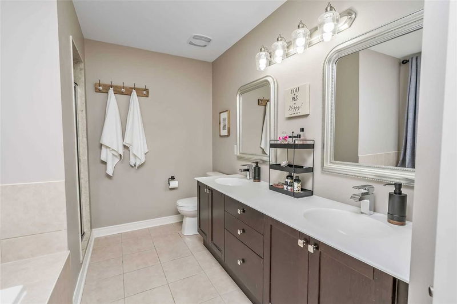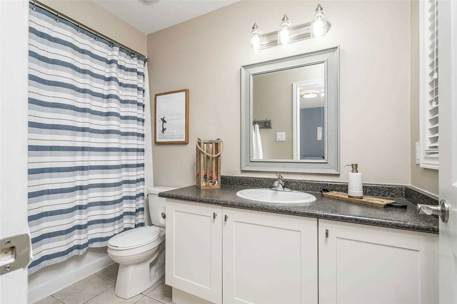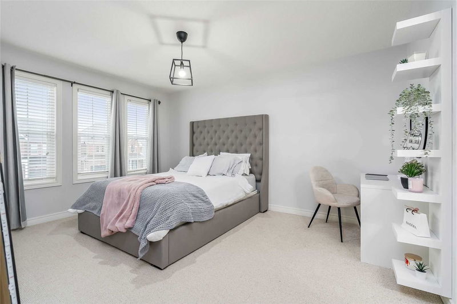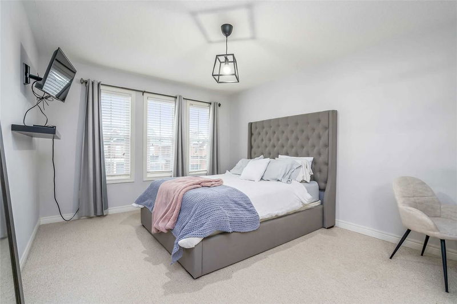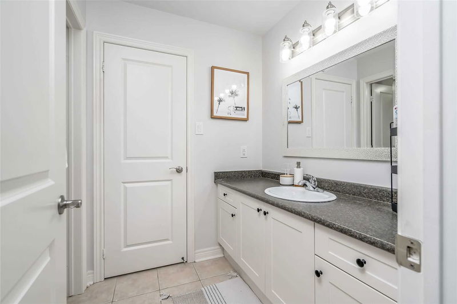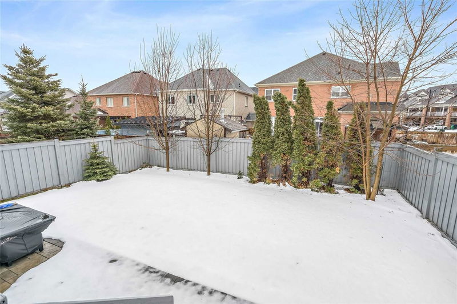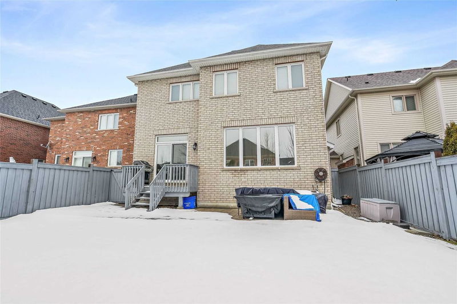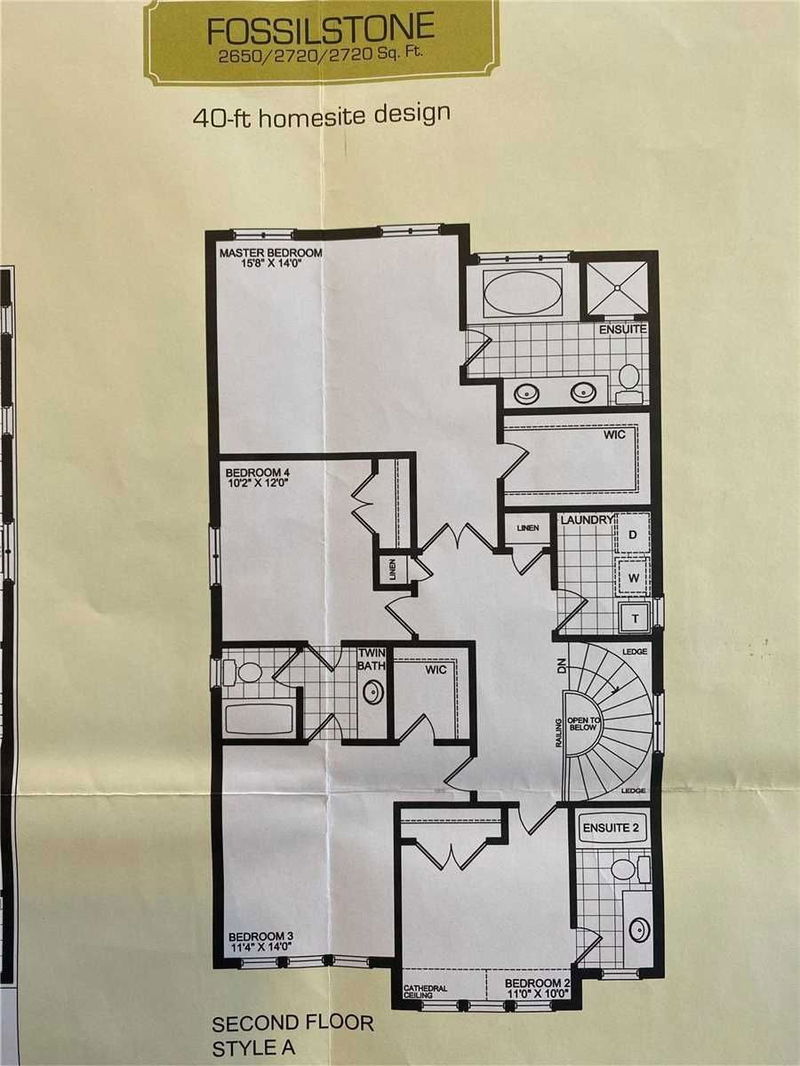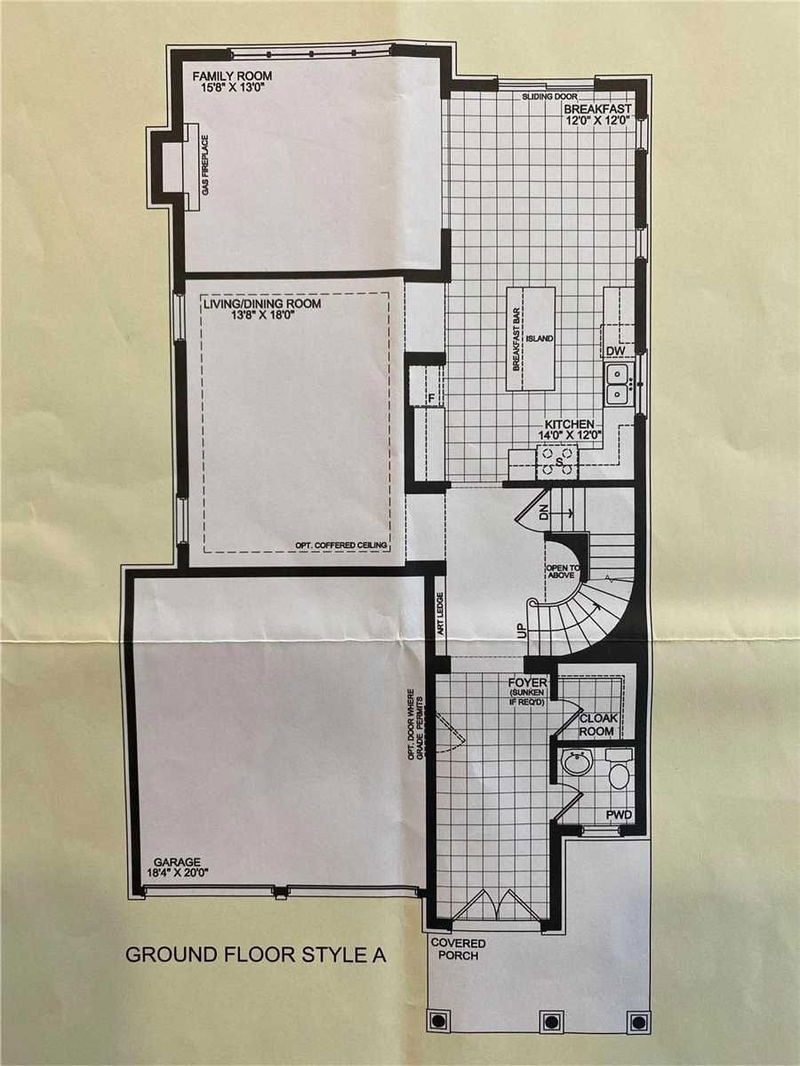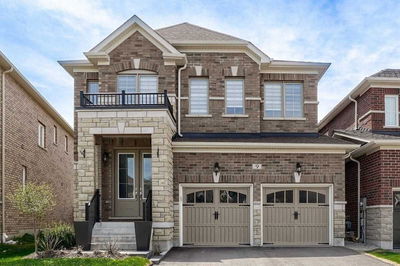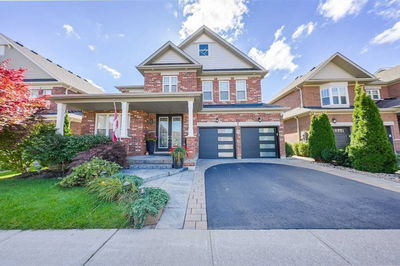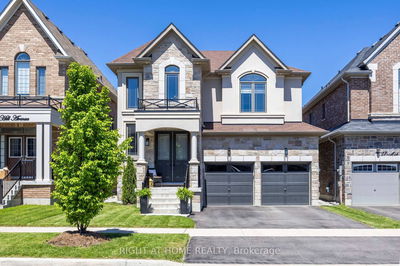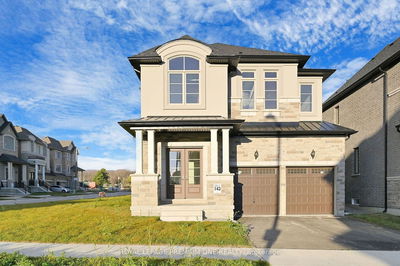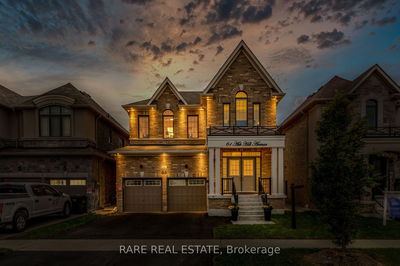Welcome To This Beautiful 2 Storey, 4 Bedroom Family Home In The Much Sought After Family Friendly Community Of Caledon East. All In Walking Distance To The Elementary And High School And The Community Complex, Town Hall, Fire Department Etc. This Home Greets You With A Landscaped Front And Back Yard And Oversized Front Door Entrance That Leads You Into This 2700 Plus Sf Upgraded And Well Kept Property. The Spacious Main Floor Has Dark Hardwood Floors And California Shutters Except The Family Room That Leads Into A Kitchen With Upgraded Dark Solid Maple Cabinets With An Island And Granite Countertops. No Need To Fight Over Bathrooms On The Second Floor, It Features A 5 Pc Ensuite In The Primary Bedroom, A 4 Pc Ensuite In The Second Bedroom And A 4Pc Jack And Jill For The 3rd And 4th Bedrooms Plus Tons Of Closet Space Including The W/I Main Closet And 2 Linen Closets Upstairs Along With The 3rd Bedroom W/I Closet.
详情
- 上市时间: Thursday, March 02, 2023
- 3D看房: View Virtual Tour for 27 Boyces Creek Court
- 城市: Caledon
- 社区: Caledon East
- 交叉路口: Atchison Dr./ Old Church Rd
- 详细地址: 27 Boyces Creek Court, Caledon, L7C 3S2, Ontario, Canada
- 家庭房: Gas Fireplace, Hardwood Floor, California Shutters
- 客厅: Combined W/Dining, Hardwood Floor, California Shutters
- 厨房: Centre Island, Centre Island, Granite Counter
- 挂盘公司: Royal Lepage Meadowtowne Realty, Brokerage - Disclaimer: The information contained in this listing has not been verified by Royal Lepage Meadowtowne Realty, Brokerage and should be verified by the buyer.


