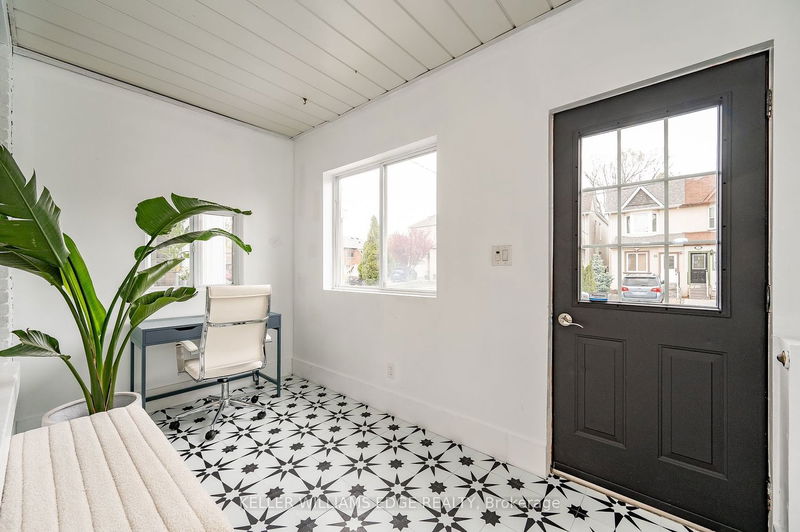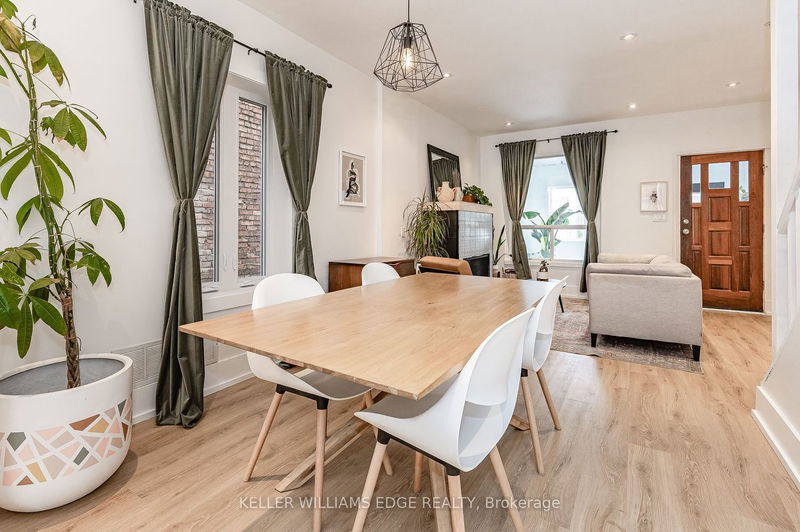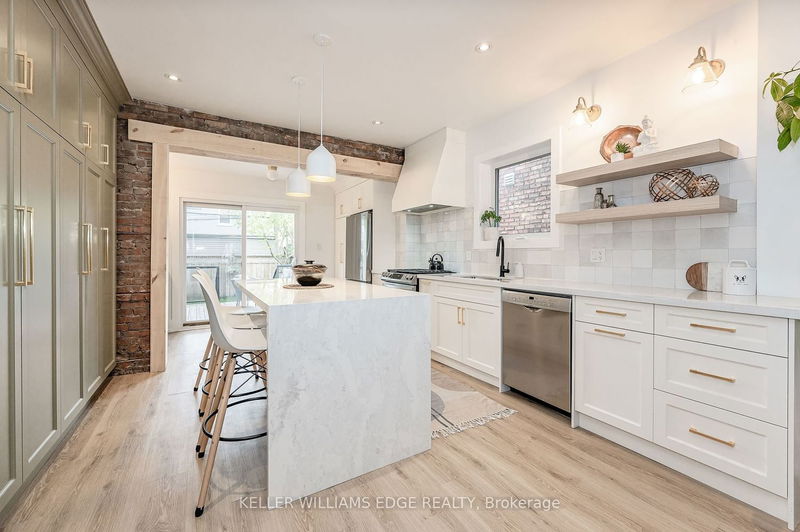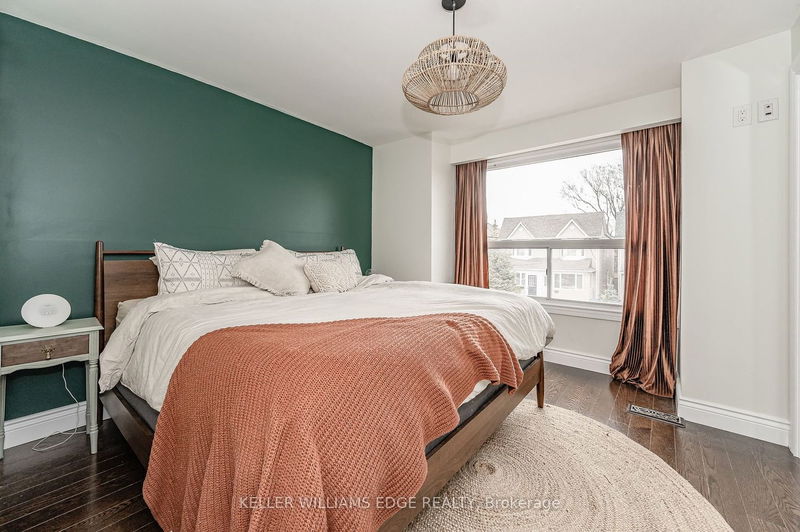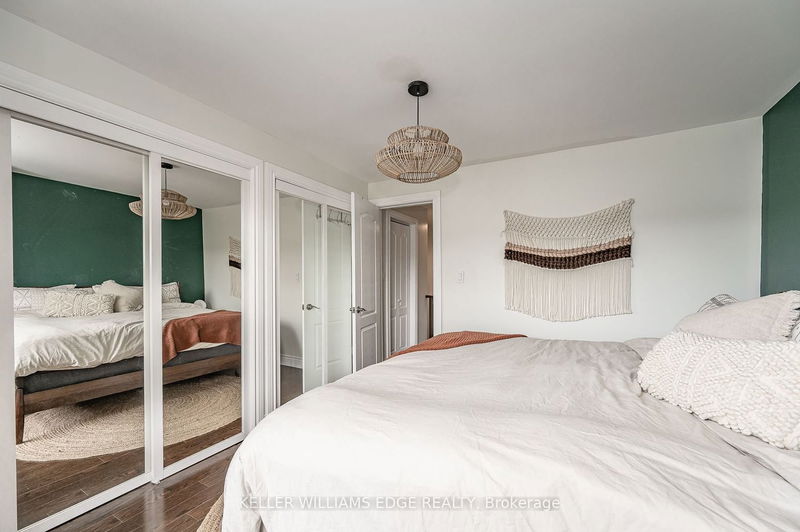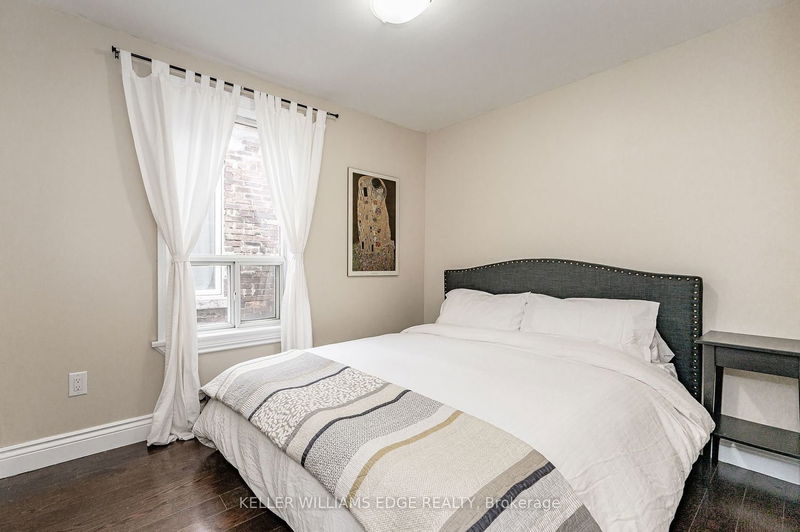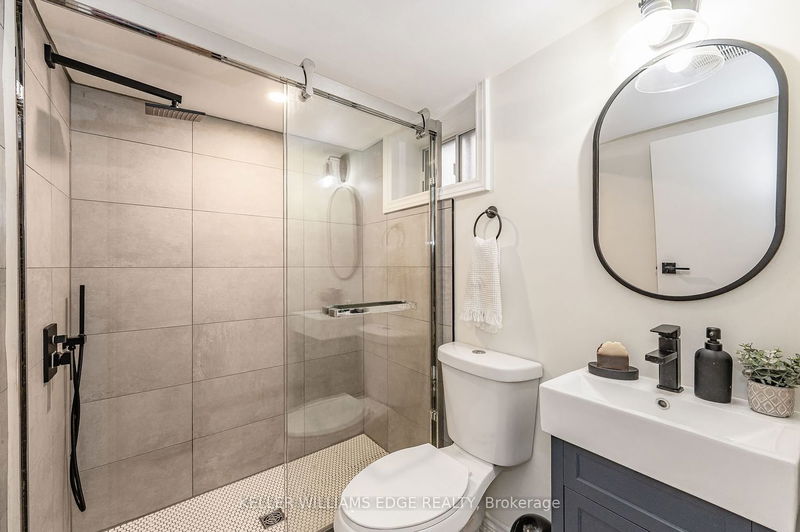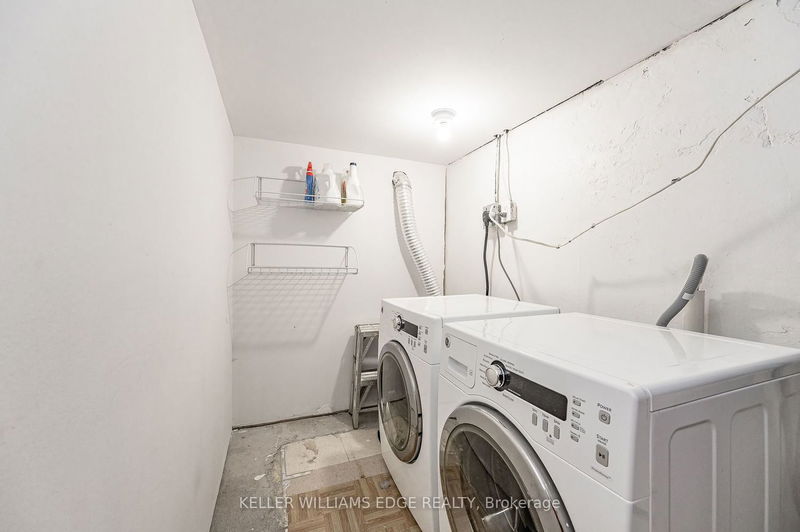You'll Feel Right At Home In This Beautiful Semi-Detached! The Living Room Centers Around Gorgeous Gas Fireplace W/Statement Tile, Setting The Tone For The Rest Of The House: Modern, Warm And Welcoming! Luxury Vinyl Flooring Extends Through The Main Floor, Leading You To The Dining Room. The Kitchen Is Truly The Heart Of The Home Here. Featuring Stunning Quartz Countertops, Exposed Brick Detail, Island W/Waterfall Edge, Custom Hood Vent, Appliances, Pantry Wall, Plenty Of Storage... And Last But Certainly Not Least Is The Coffee And Wine Bar With Quartz Countertop And Open Concept Shelves. Upstairs, The Primary Bedroom Overlooks The Front Of The Home And Features Wall To Wall Closets And An Upgraded Light Fixture. Two Additional Bedrooms And A Stylish Bathroom (With Heated Marble Floors And A Recently Updated Vanity) Complete The Upper Level. The Basement Offers Plenty Of Additional Living And Storage Space With A Large Rec Room, Laundry, And A Modern Bathroom With Glass Shower.
详情
- 上市时间: Thursday, May 04, 2023
- 3D看房: View Virtual Tour for 14 Ravenal Street
- 城市: Toronto
- 社区: Rockcliffe-Smythe
- 详细地址: 14 Ravenal Street, Toronto, M6N 3Y7, Ontario, Canada
- 客厅: Gas Fireplace, Vinyl Floor
- 厨房: Centre Island, Quartz Counter, Stainless Steel Appl
- 挂盘公司: Keller Williams Edge Realty - Disclaimer: The information contained in this listing has not been verified by Keller Williams Edge Realty and should be verified by the buyer.




