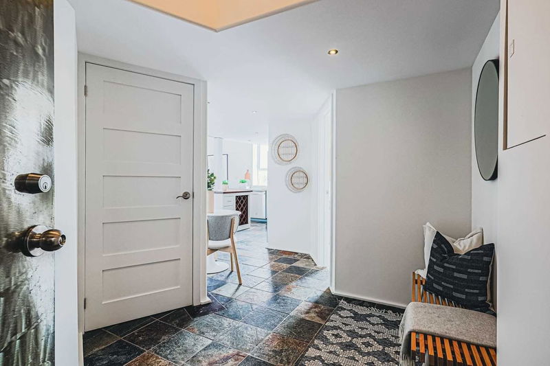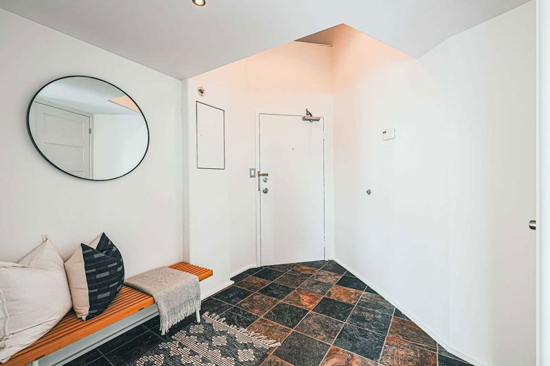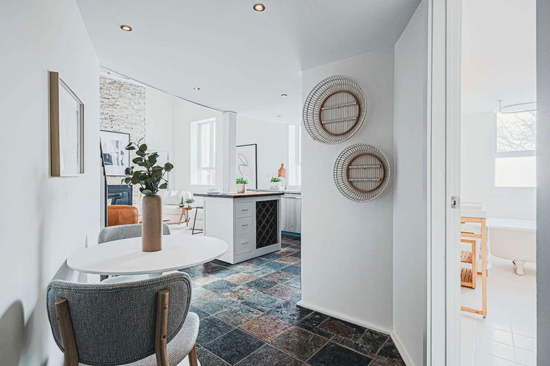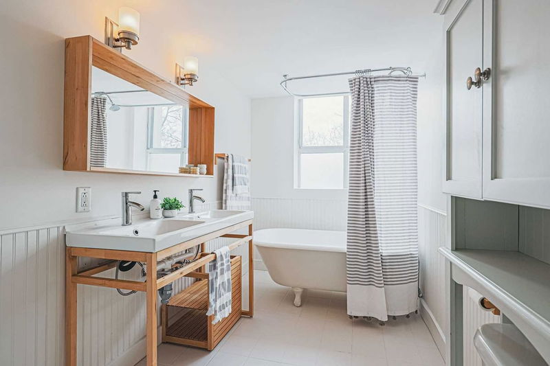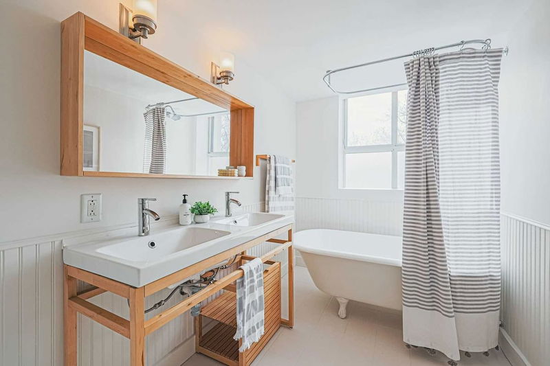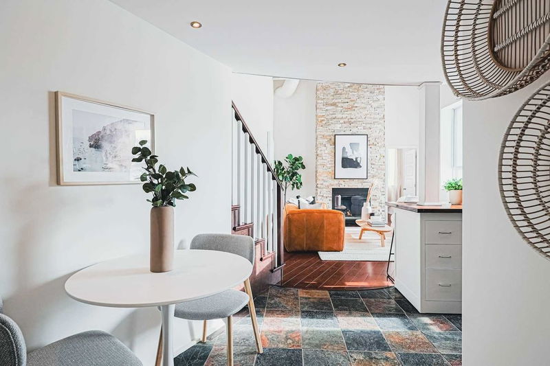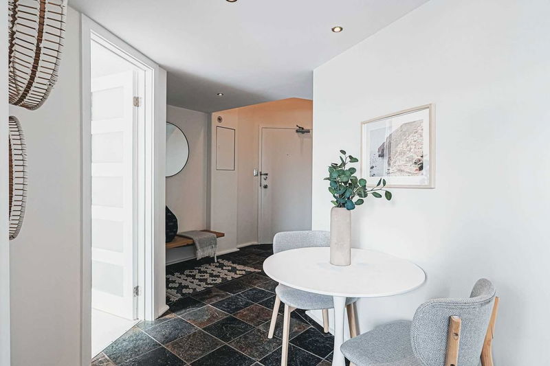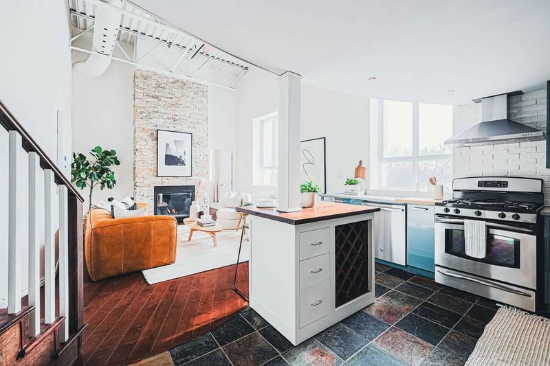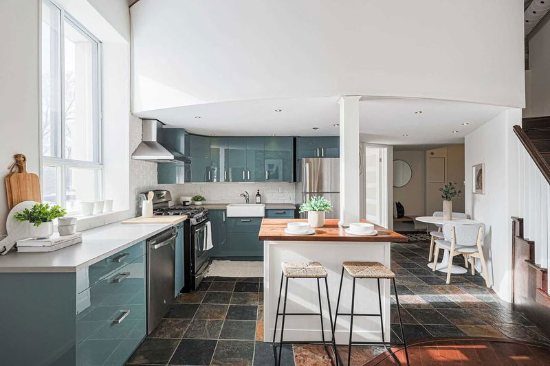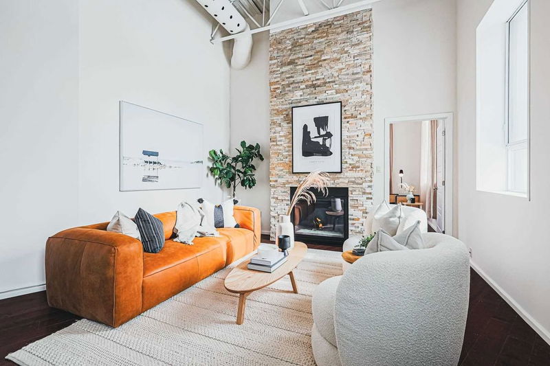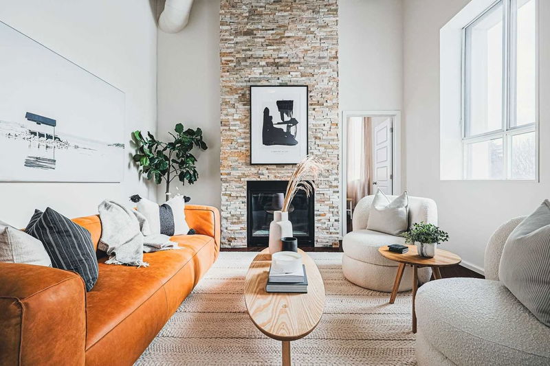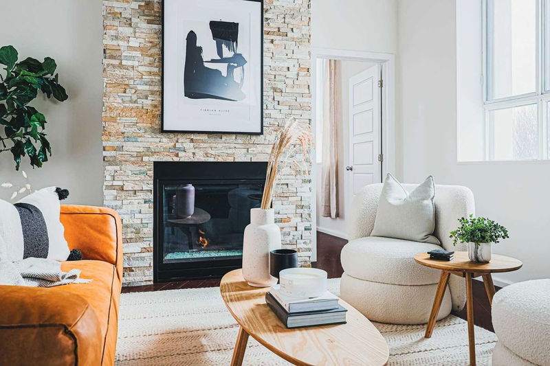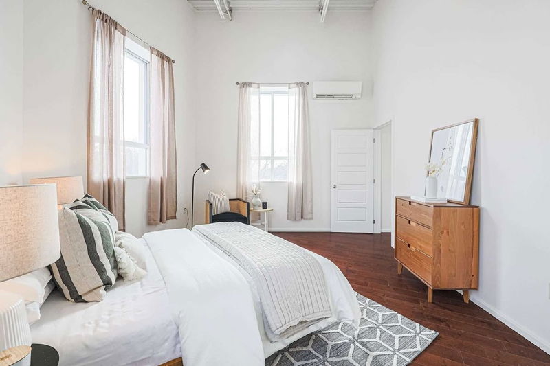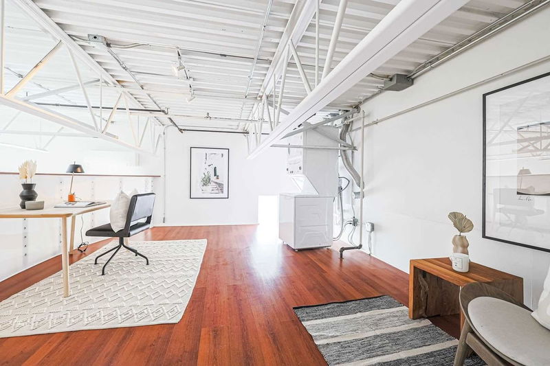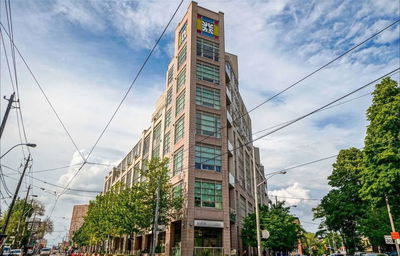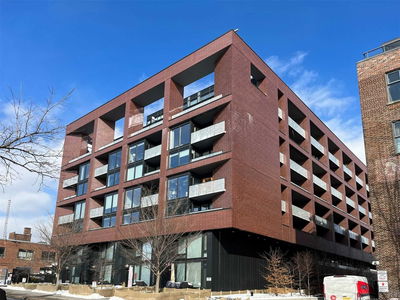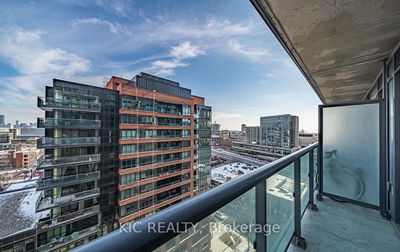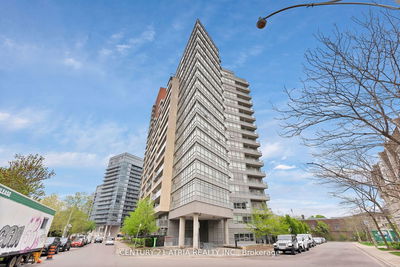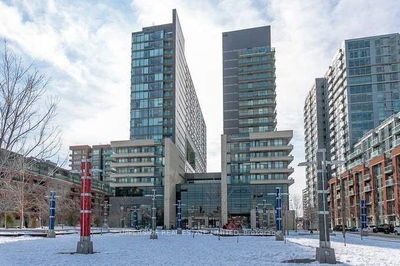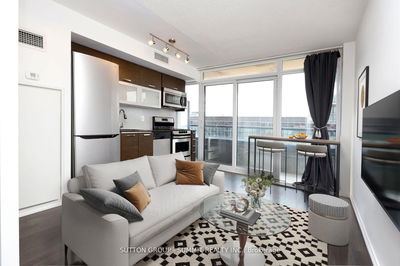Authentic Hard Loft Filled W/Natural Light, 15' Ceilings In Lr & Br, Features 1 Bdrm, Elevated Den, Reno'd Kit. Offers The Perfect Blend Of Modern Sophistication, Industrial Charm &Natural Light. The Main Level Features A Spacious Bdrm, Ss Appliances, Gas Stove, Quartz Counters, Large Living Area W/Gas Fp, Overlooks Park. The Elevated Mezz. Offers Extra Space For A Home Office/Add'l Storage. The Exposed Ductwork Gives This Loft Its True Character. Featuring An Original Cast Iron Tub From The Beloved Addison's Inc., A Unique Ensuite Locker Hidden Below Lr Floor. Tons Of Natural Light With 6 Big Warehouse Windows - 4 South Facing Overlooking Sorauren Park. Friendly Safe Building With Lots Of Long Time Owners. The Roncesvalles Village Farmers Market Is Held Thruout The Year Mon. 3-7Pm. Some Of The Most Popular Restaurants And Retailers In The Neighbourhood!
详情
- 上市时间: Wednesday, March 01, 2023
- 3D看房: View Virtual Tour for 214-347 Sorauren Avenue
- 城市: Toronto
- 社区: Roncesvalles
- 详细地址: 214-347 Sorauren Avenue, Toronto, M6R 2G5, Ontario, Canada
- 厨房: Slate Flooring, Centre Island, Quartz Counter
- 客厅: Hardwood Floor, Gas Fireplace, Ceiling Fan
- 挂盘公司: Bosley Real Estate Ltd., Brokerage - Disclaimer: The information contained in this listing has not been verified by Bosley Real Estate Ltd., Brokerage and should be verified by the buyer.



