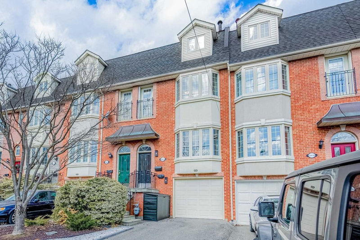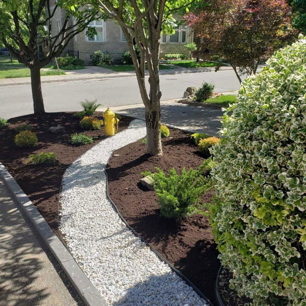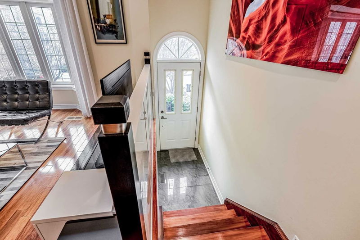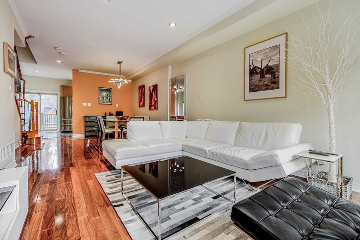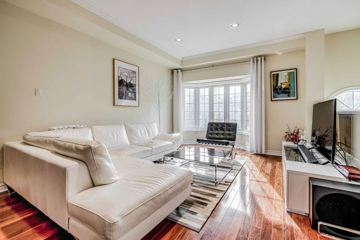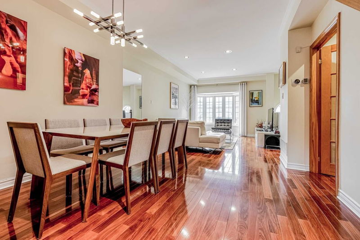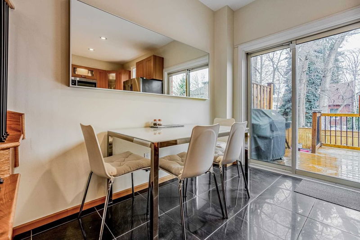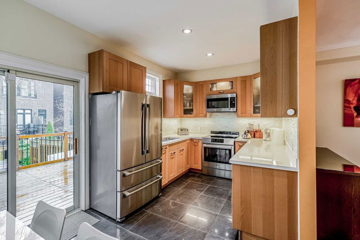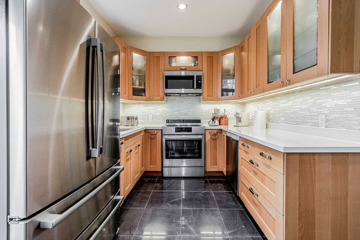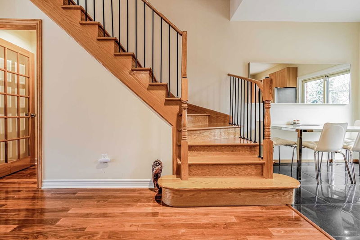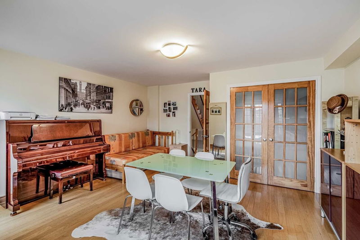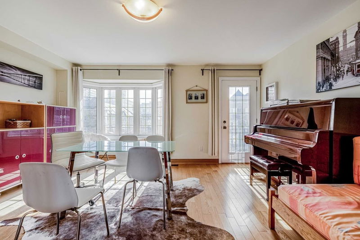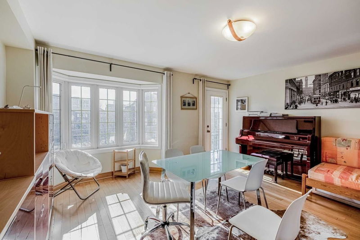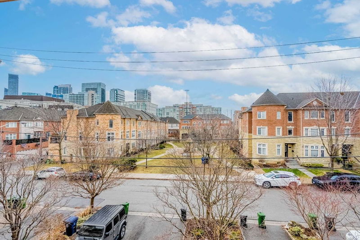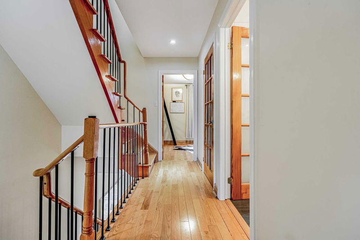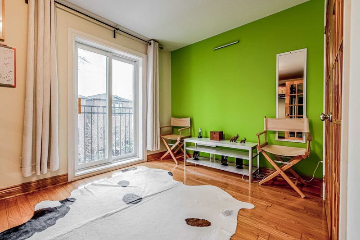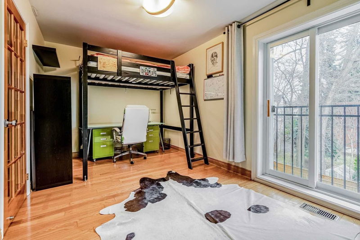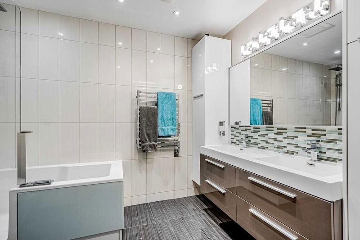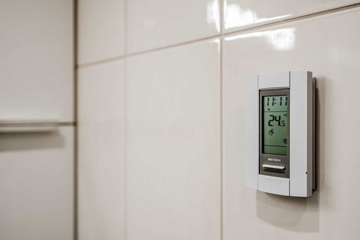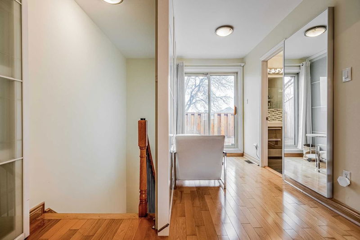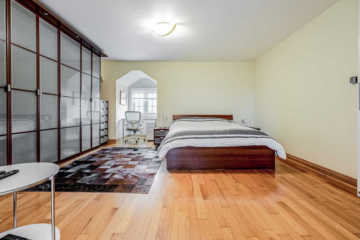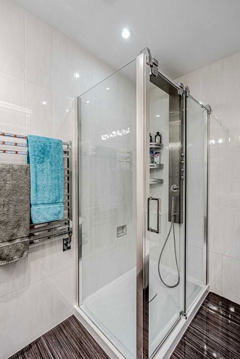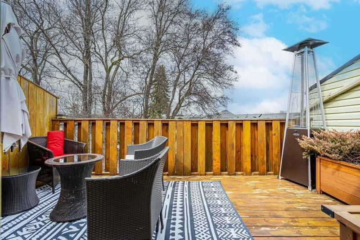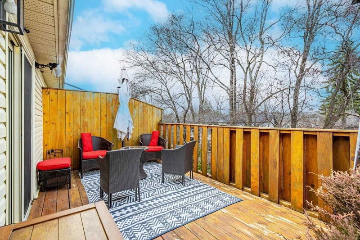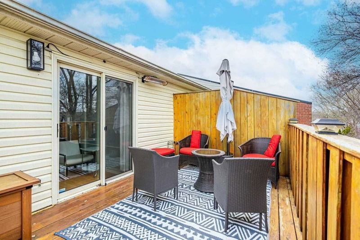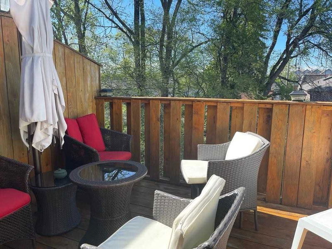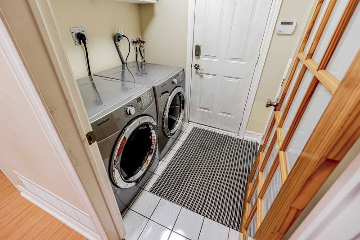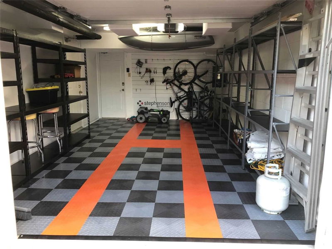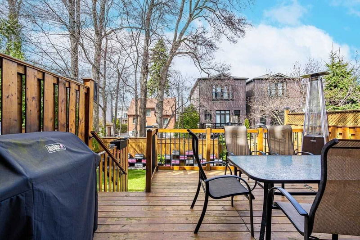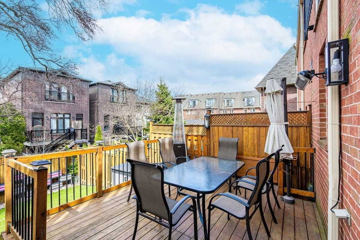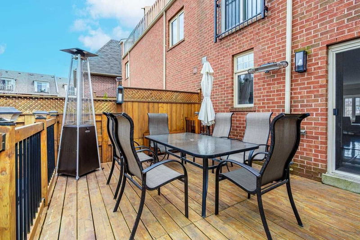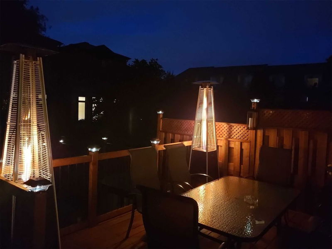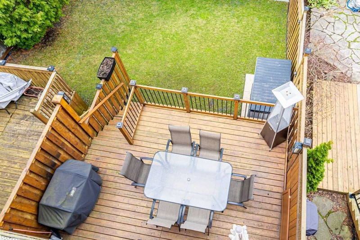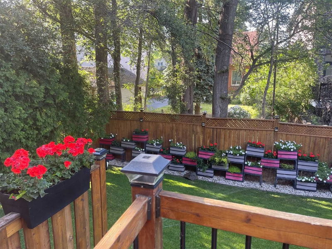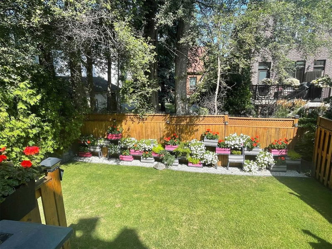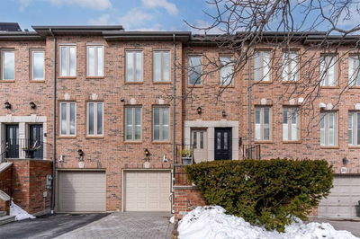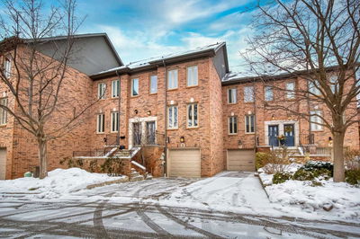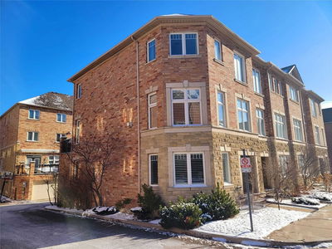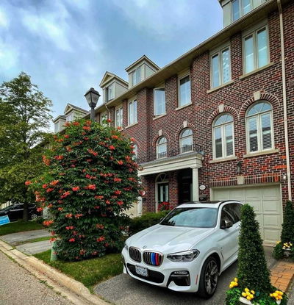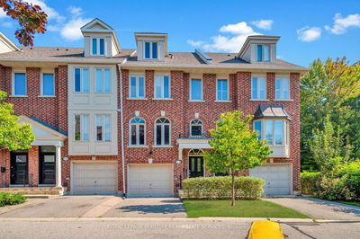Gorgeous Sun-Filled Executive 3-Storey Freehold Townhome With3 Large Bedrooms. Main Floor Open Concept & 9 Feet High Ceiling .Kitchen With Bosh S/S Appliances And Eat-In With Walkout To The Backyard .Hardwood Floors Throughout With Brazilian Cherry On The Main Floor .Fiber-Optic Cable .Main Bedroom(3rd-Floor) With Spacious Ensuite And Large Terrace.All 3 Bathrooms Have Floor Heating And Towel Heaters.Decks Have Patio And Gas Heaters.Back/Front Yard Professionally Landscaped;Driveway & Garage Fit 3 Cars.With Specific Layout Of The Rooms,Dalesford Parkette Directly In Front,Three Daycares Nearby(One Of Them French),Fully French/French Immesrsion And English Elementary & Secondary Schools Within Walking Distance/Catchman Area,This Townhome Is Perfectly Equipped To Accommodate Family With Growing Children Up To University.Other Advantages:15 Min.To Downtown By Car;Ravine,Lakefront & High Park On Walking/Biking Distance;Lived In And Maintained By First Owner.
详情
- 上市时间: Wednesday, March 01, 2023
- 3D看房: View Virtual Tour for 9-280 Dalesford Road
- 城市: Toronto
- 社区: Stonegate-Queensway
- 交叉路口: Grand/Queensway
- 详细地址: 9-280 Dalesford Road, Toronto, M8Y 1G5, Ontario, Canada
- 客厅: Hardwood Floor, Combined W/Dining, Bay Window
- 厨房: Breakfast Area, W/O To Garden
- 家庭房: Laminate, 3 Pc Bath, W/O To Garage
- 挂盘公司: Re/Max Realtron Realty Inc., Brokerage - Disclaimer: The information contained in this listing has not been verified by Re/Max Realtron Realty Inc., Brokerage and should be verified by the buyer.

