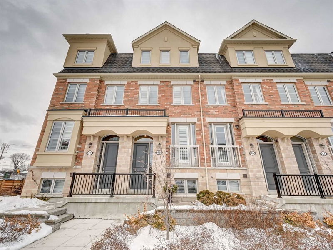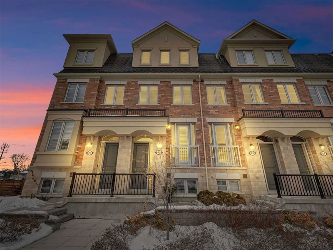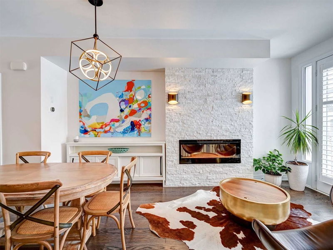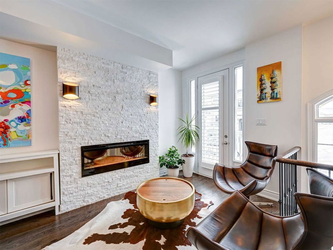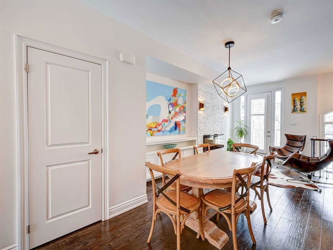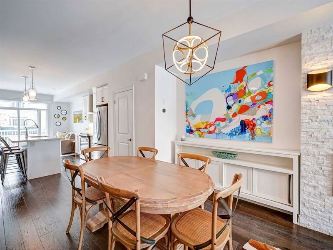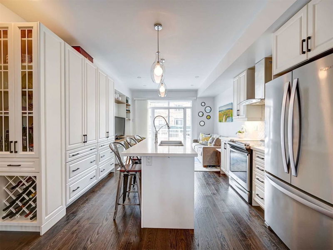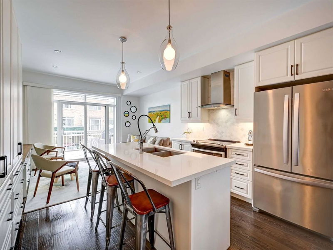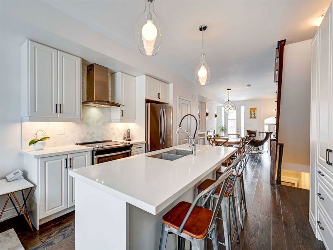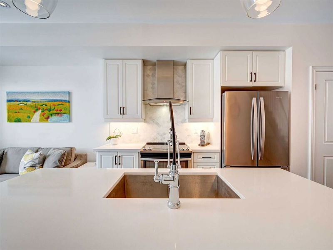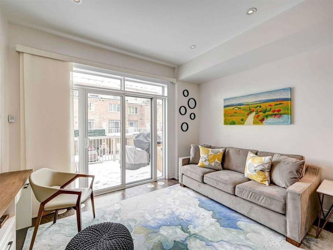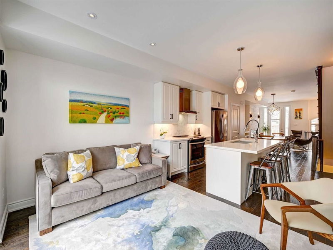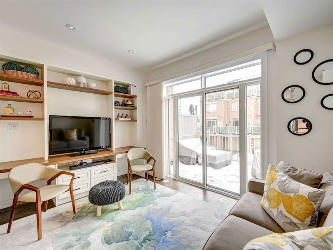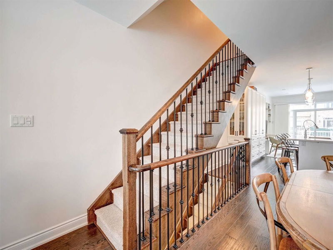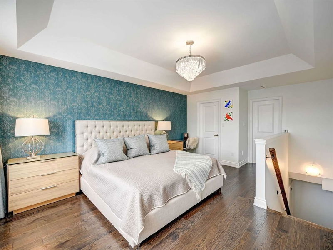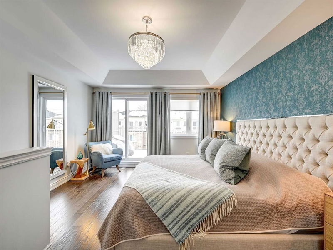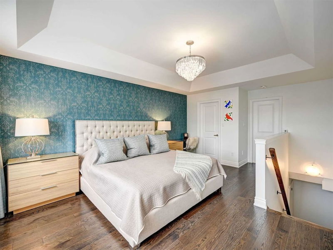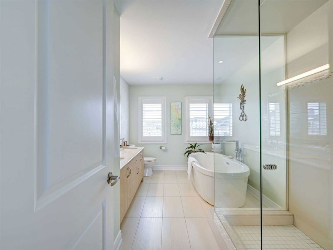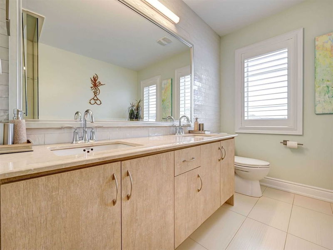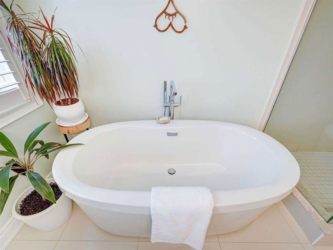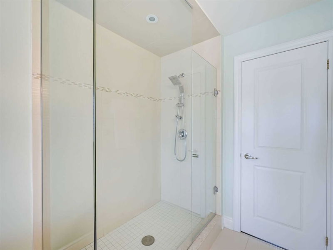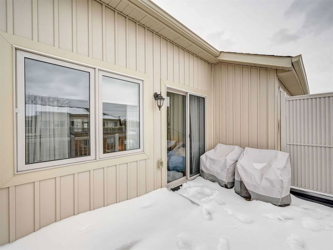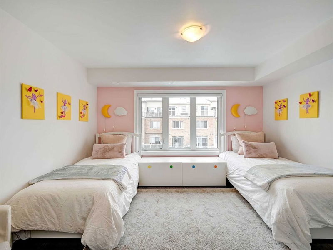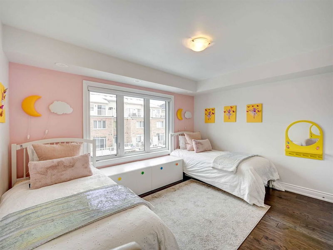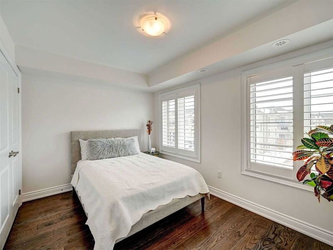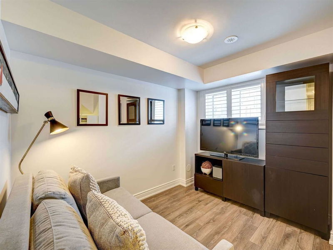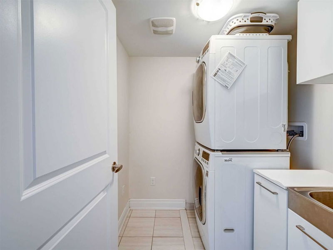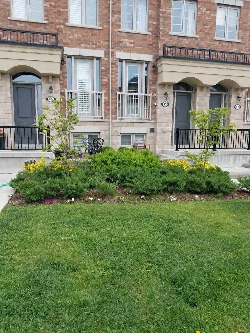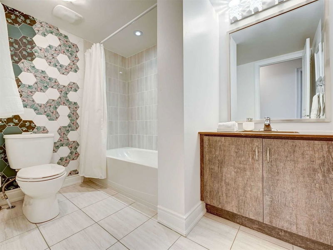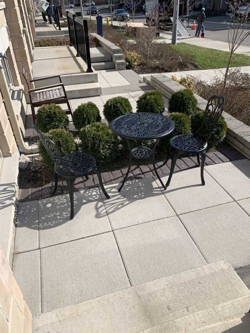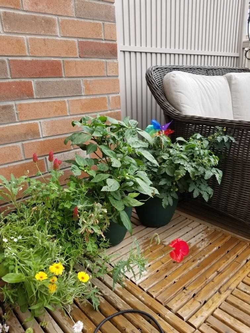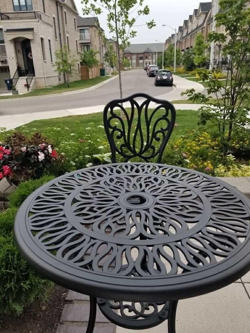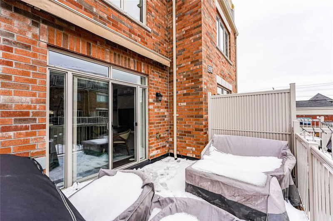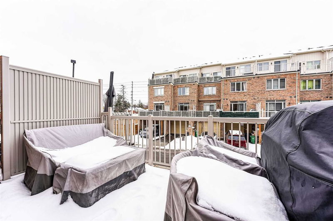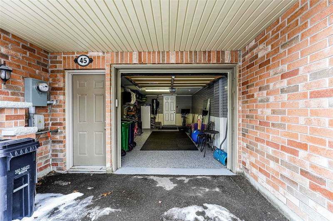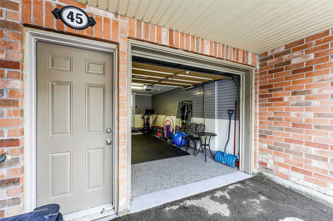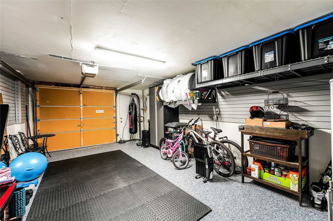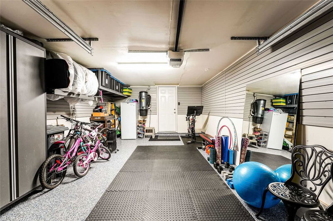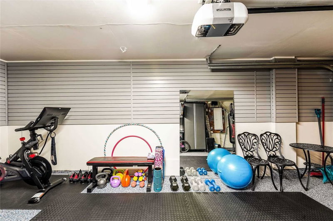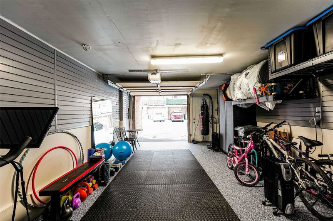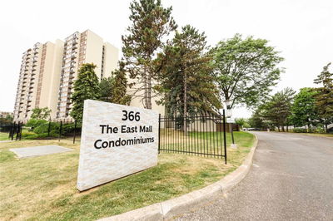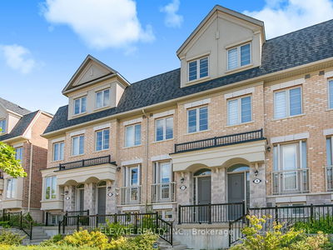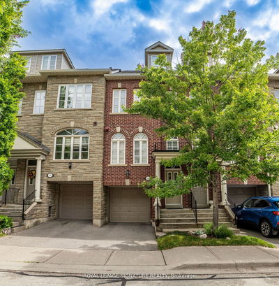Gorgeous, Beautifully Upgraded 1982 Sf 3 Storey Townhome In Established Family Friendly Neighbourhood That Feels Like A Village! Premium Finishes & Custom Features Throughout; Bright West Facing, Inviting Front Entrance & Front Patio; 9' Ceilings On Main, Oak Hardwood Floors, Floor To Ceiling Stone Fireplace W/ Light Sconces, Iron Picket Railings, Custom Built In Pantry In Kitchen, Custom Cabinetry In Family Room W/ Open Wood Shelving, Arabesque Backsplash In Kitchen, Walk Out To Terrace And Bbq, Custom Tiled Feature Walls Bathrooms, Spacious & Private 3rd Floor Primary Bedroom W/ Tray Ceiling, Sumptuous 5-Pc Ensuite, Oval Soaker Tub, Customized Walk In Closet & Walk Out To Balcony. Finished Garage Your Friends Will Envy: Epoxy Flooring, Storage For Tires & Shelving And Slatwalls For Wall Mounted Items. Enjoy Low Maintenance Living. Walk To Shops, Restaurants, Groceries, Coffee Shops, Short Bus To Islington Subway. Quick Access To Gardiner/Qew/Airport,Local Schools.
详情
- 上市时间: Tuesday, February 28, 2023
- 3D看房: View Virtual Tour for 45 Edward Horton Crescent
- 城市: Toronto
- 社区: Islington-城市 Centre West
- 交叉路口: Islington/Norseman
- 详细地址: 45 Edward Horton Crescent, Toronto, M8Z 0E7, Ontario, Canada
- 客厅: Hardwood Floor, Gas Fireplace, Open Concept
- 厨房: Hardwood Floor, Stainless Steel Appl, Centre Island
- 家庭房: Hardwood Floor, B/I Shelves, W/O To Terrace
- 挂盘公司: Royal Lepage Terrequity Realty, Brokerage - Disclaimer: The information contained in this listing has not been verified by Royal Lepage Terrequity Realty, Brokerage and should be verified by the buyer.

