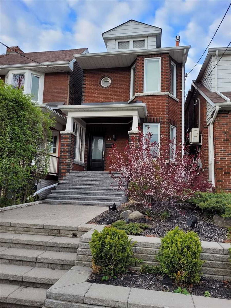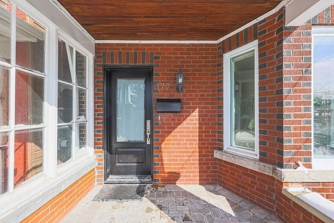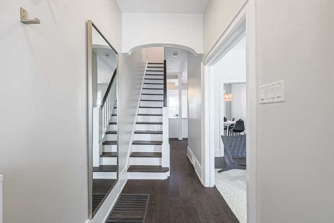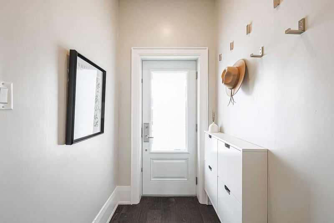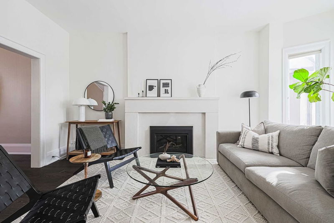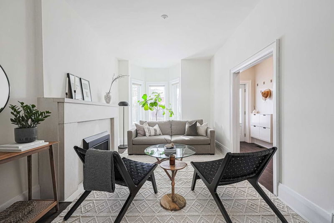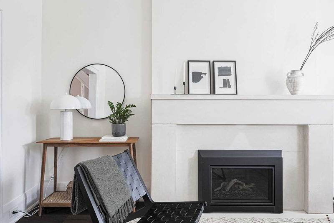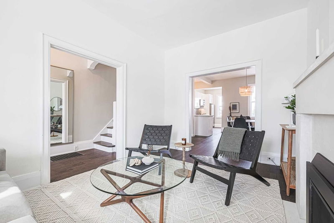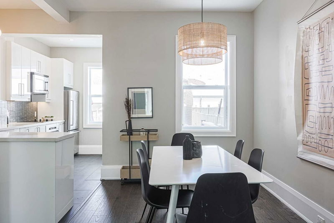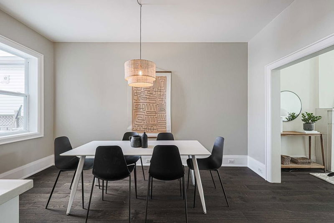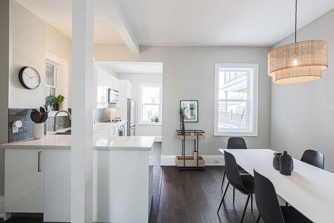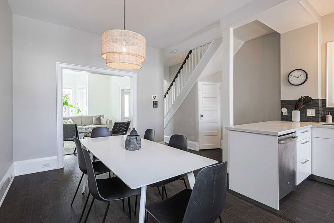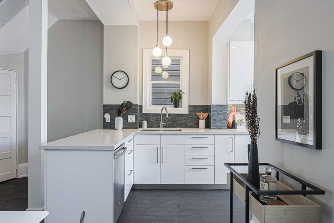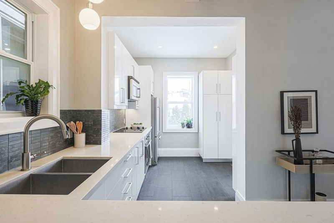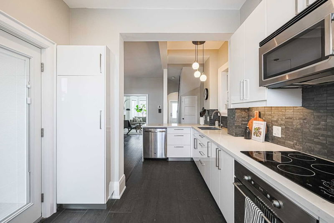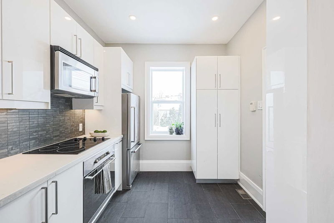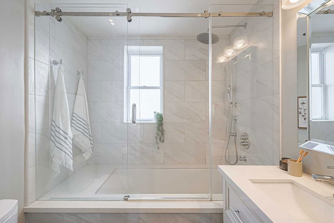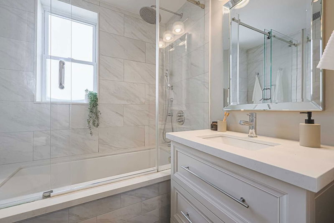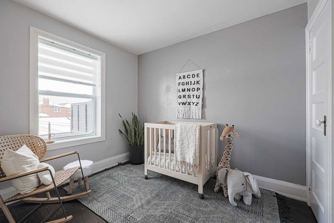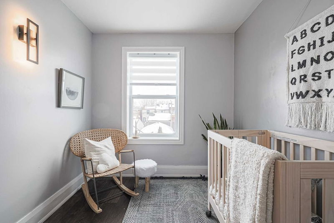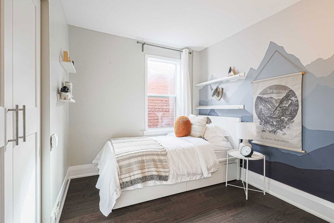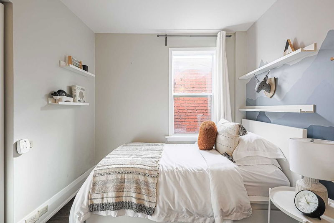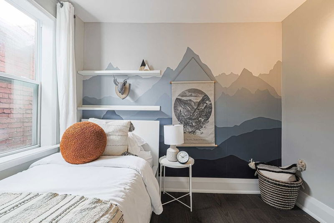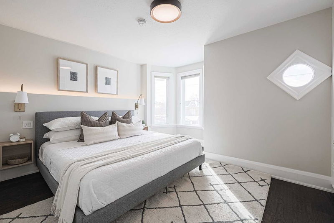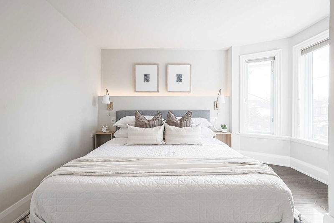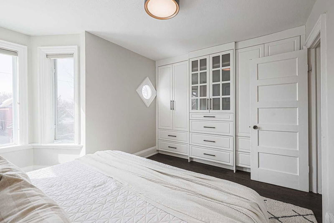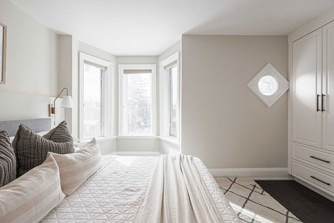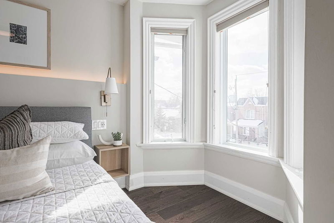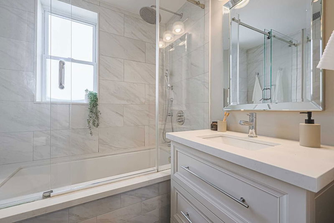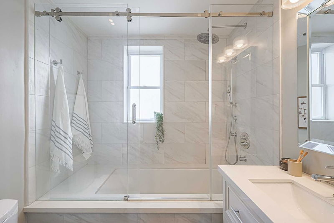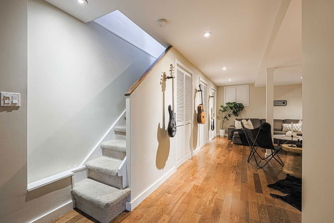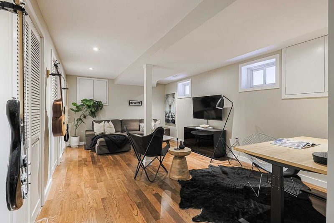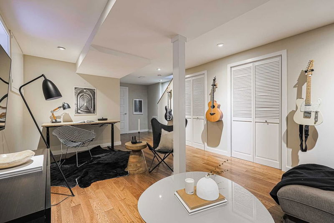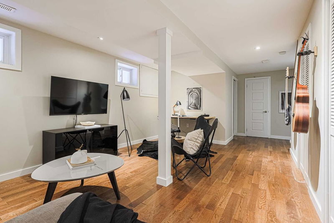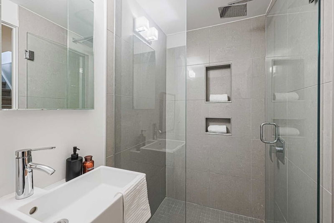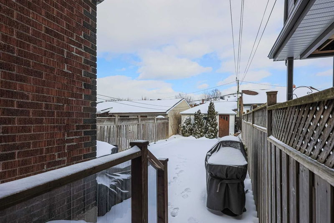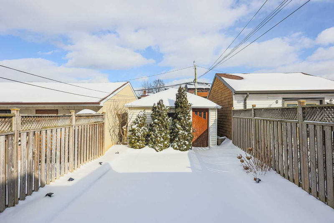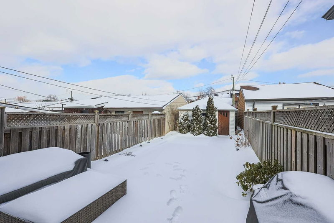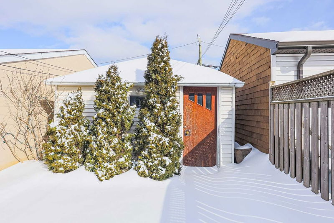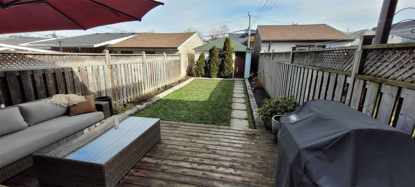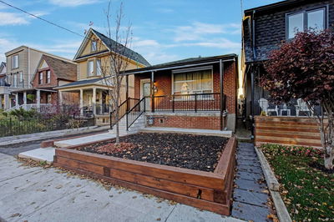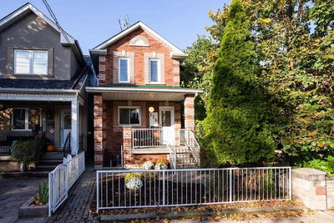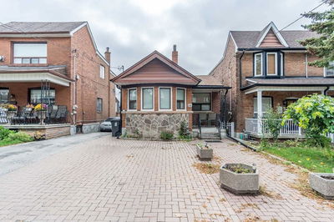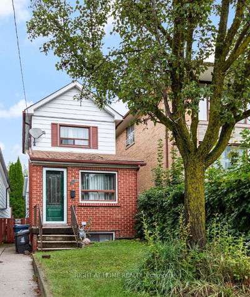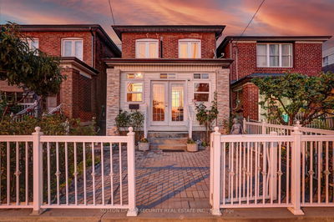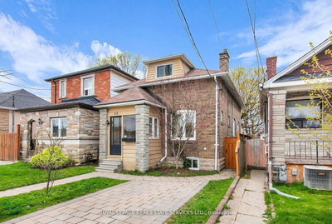Timeless Renovations & Steps To A Vibrant Community Is What You Get With This 3 Bed, 2 Bath Home.Standing Tall & Proud, You Can't Help But Notice The Beautifully Landscaped Yard As You Come Up The Front Steps & Are Greeted By Your Friendly Neighbours. Once Inside, The Height Of The Ceilings Is Juxtaposed By The Warmth Of The Stone Fireplace Giving All The Feels Of Grandeur Yet Coziness. Passing Through Into The Open Concept Dining & Kitchen Areas, Lover Of Arches Rejoice! Dinner Parties Become Next Level W/Ample Amount Of Space For A 6-8 Person Table & Flow Easily Between The Modern Kitchen & Dining.The Newer Hardwood Floors Continue Upstairs Into The Hallway & 3 Good Sized Rooms W/The Primary Large Enough For A King Bed & Elevated By The Led Half Wall & Custom B/I Closet. Get Ready To Soak The Day Away As You Step Onto The Heated Bath Floors & Into The Big Soaker Tub.The Finished Basement Has Been Underpinned & Waterproofed, Giving You 8Ft Of Height, Perfect Movie Spot.
详情
- 上市时间: Tuesday, February 28, 2023
- 3D看房: View Virtual Tour for 177 Nairn Avenue
- 城市: Toronto
- 社区: Corso Italia-Davenport
- 详细地址: 177 Nairn Avenue, Toronto, M6E 4H2, Ontario, Canada
- 客厅: Hardwood Floor, Fireplace, Bay Window
- 厨房: Tile Floor, W/O To Garden, Quartz Counter
- 挂盘公司: Sage Real Estate Limited, Brokerage - Disclaimer: The information contained in this listing has not been verified by Sage Real Estate Limited, Brokerage and should be verified by the buyer.

