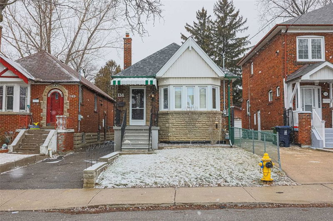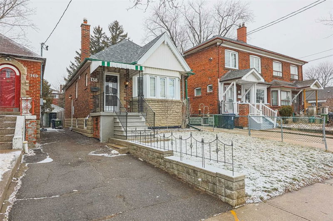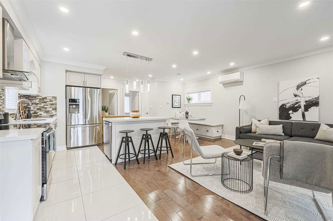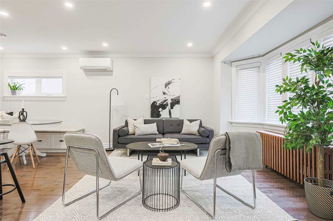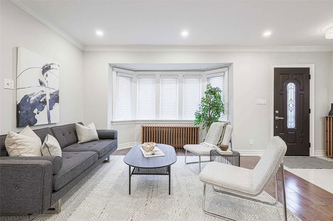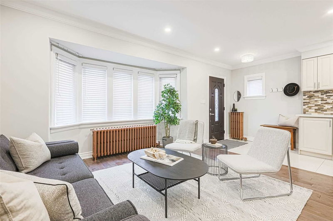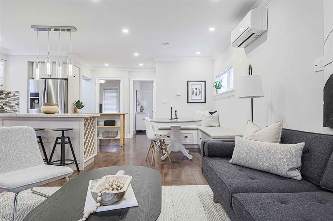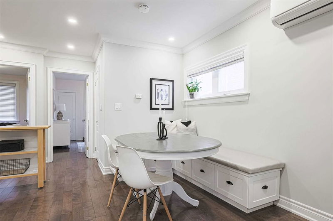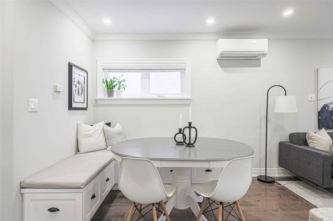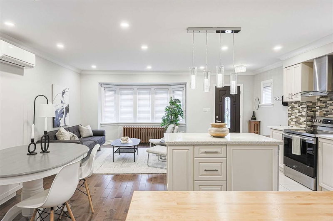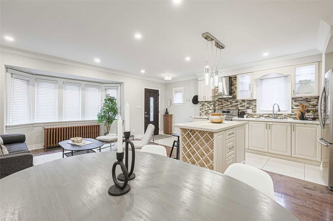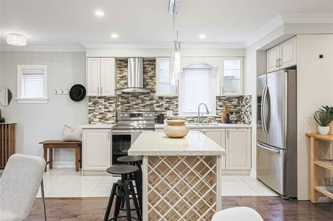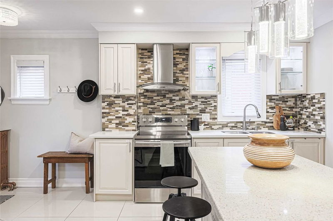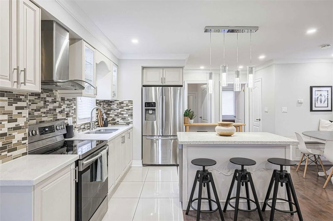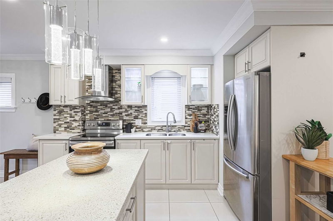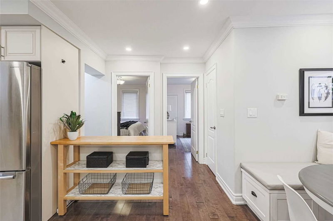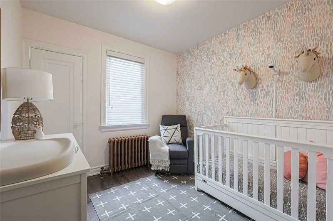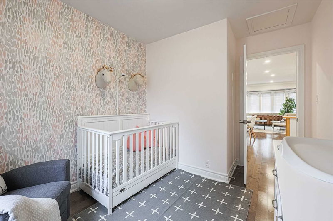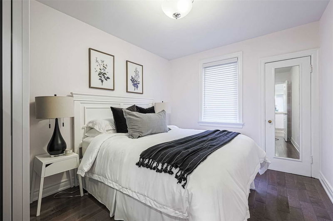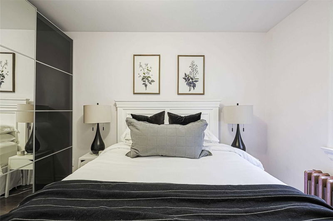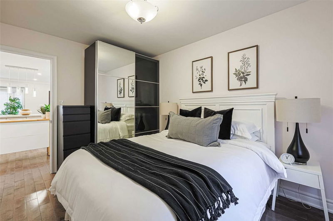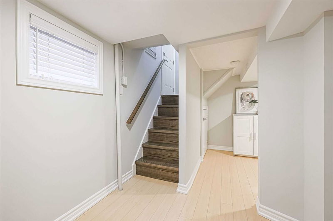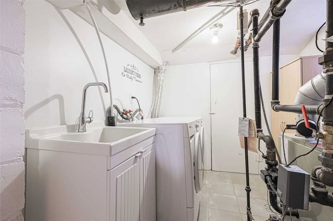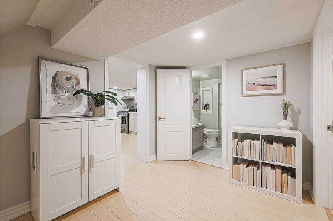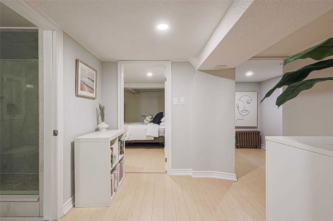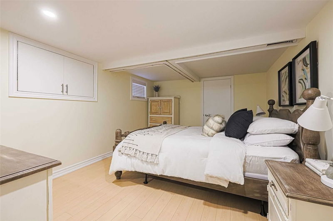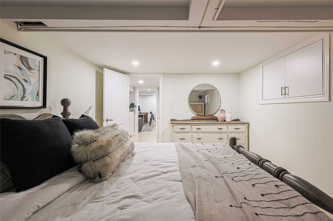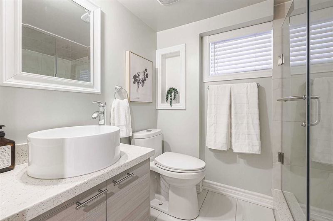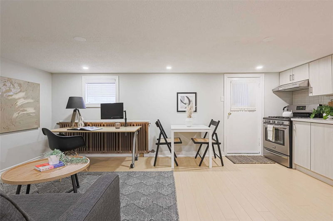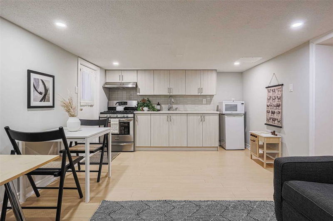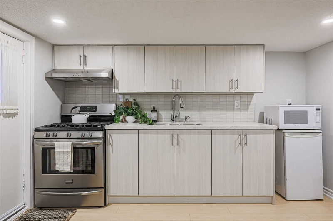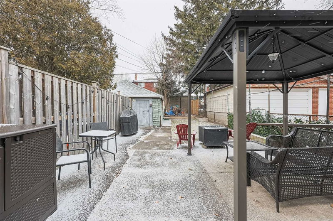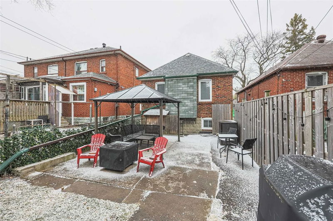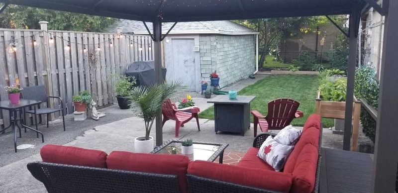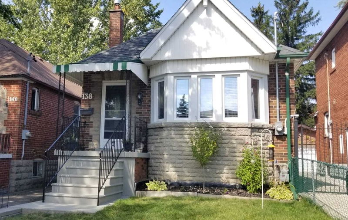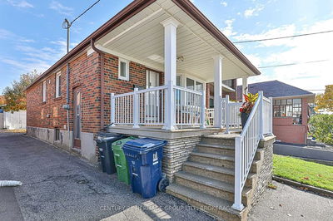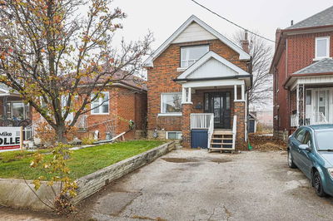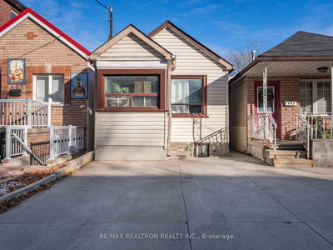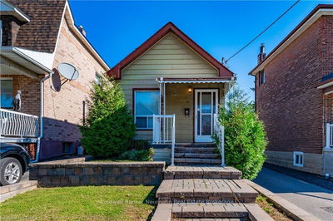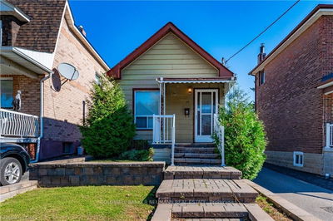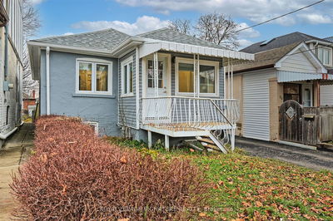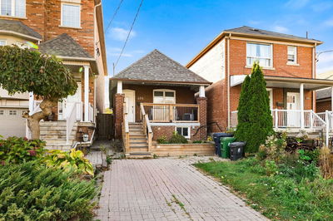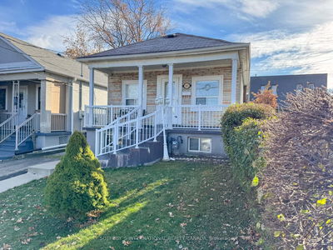This Is Not Your Average Bungalow! From The Moment You Step Inside You Realize How Big & Open This Home Is, W/Both Bedrooms Tucked Away Towards The Back. No Long Hallways Or Awkward Layouts, Just Renovated Goodness Top To Bottom! This Space Brings People Together, Whether You're Cooking In The Well-Designed Kitchen, While Friends & Family Gather Around The Island, Sit Around The Table On The Custom-Built Banquet Or Chill Out In The Living Room By The Bay Window.Sleep Easy In Your Cozy Bedrooms, Knowing All The Fundamentals Like The Roof, Windows & Waterproofing, Have All Been Taken Care Of. Heading Down To The Basement Has Your Head Swirling With Many Possibilities. It Can Be A Nanny Or In Law Suite, Complete With Not One But 2 Separate Entrances, Reno Bath, Bedroom & Kitchen, Or Simply Use As It As Extra Space For A Wfh Office, Movie Night Spot Or A Place To Workout. Never-Ending Backyard W/Patio Area, Gazebo, Grass & Garden Beds. Walk Over To Walter Saunders Memorial Park & Beltline
详情
- 上市时间: Monday, February 27, 2023
- 3D看房: View Virtual Tour for 138 Belgravia Avenue W
- 城市: Toronto
- 社区: Briar Hill-Belgravia
- 交叉路口: Eglinton Ave / Times Ave
- 详细地址: 138 Belgravia Avenue W, Toronto, M6E 2M7, Ontario, Canada
- 厨房: Quartz Counter, Open Concept, Tile Floor
- 客厅: Bay Window, Pot Lights, Hardwood Floor
- 厨房: Pot Lights, W/O To Yard, Laminate
- 挂盘公司: Sage Real Estate Limited, Brokerage - Disclaimer: The information contained in this listing has not been verified by Sage Real Estate Limited, Brokerage and should be verified by the buyer.

