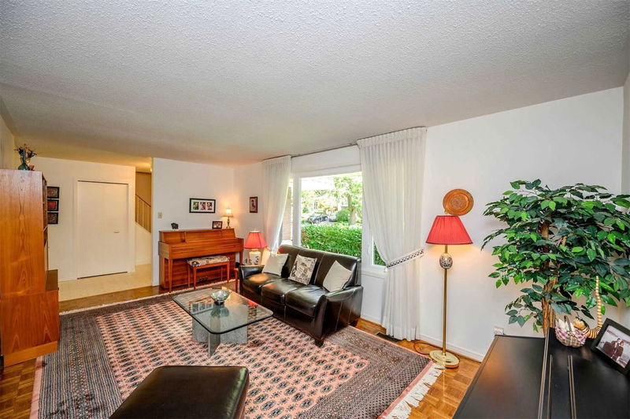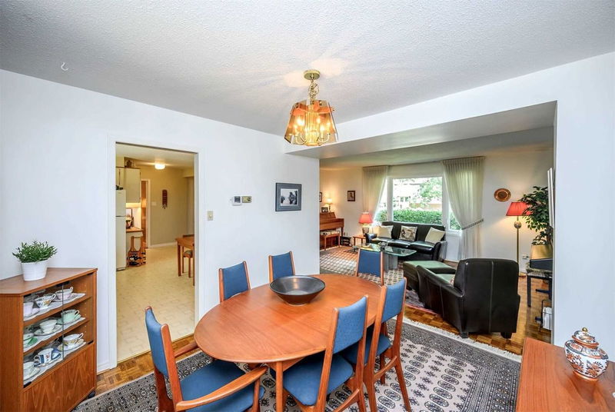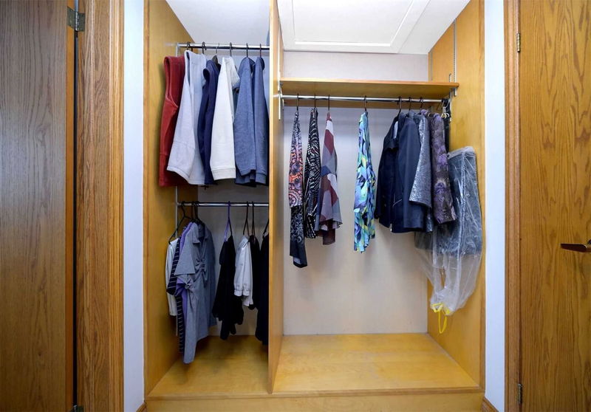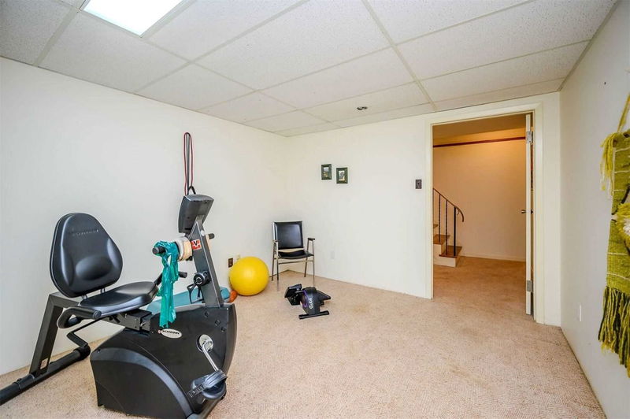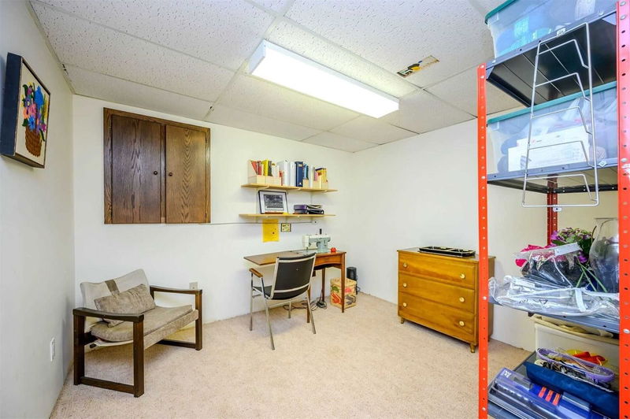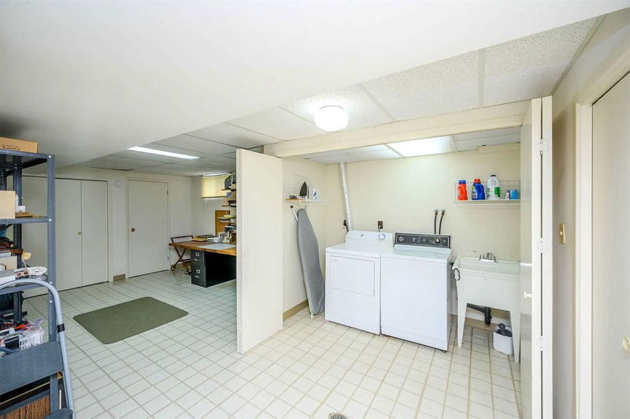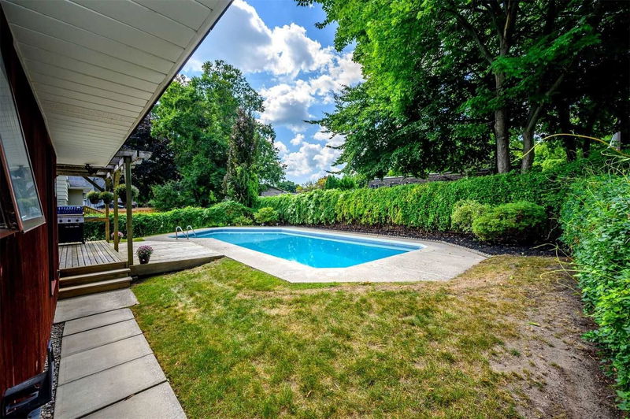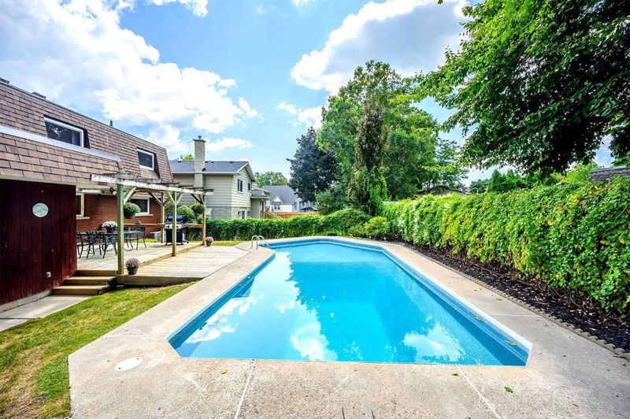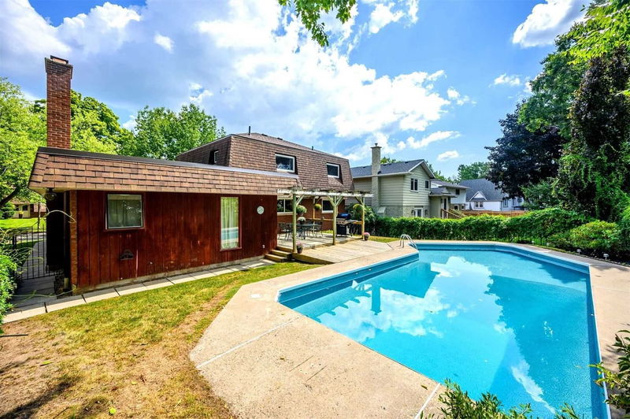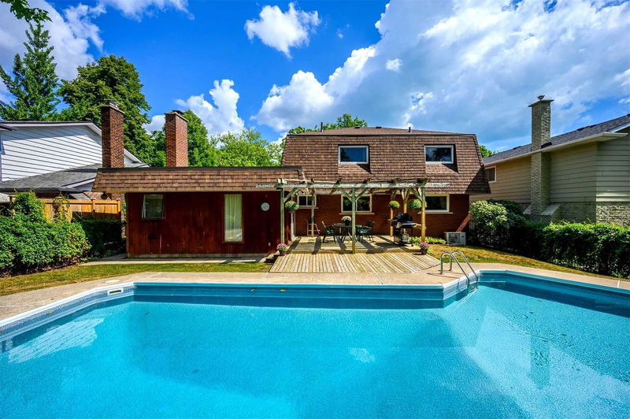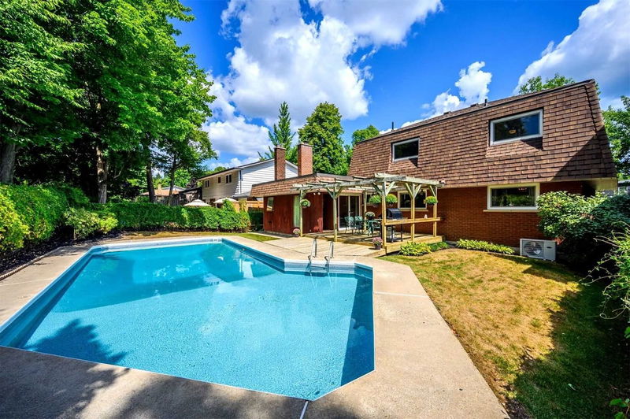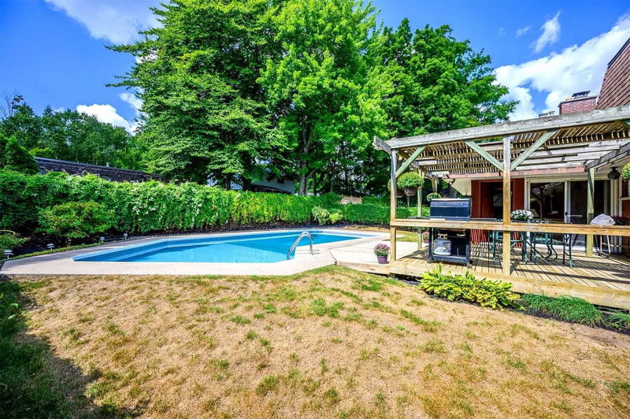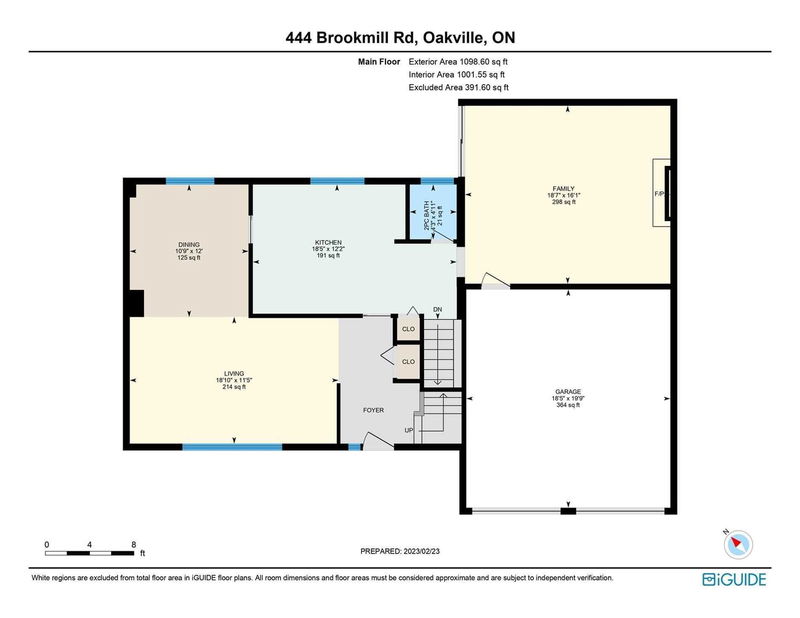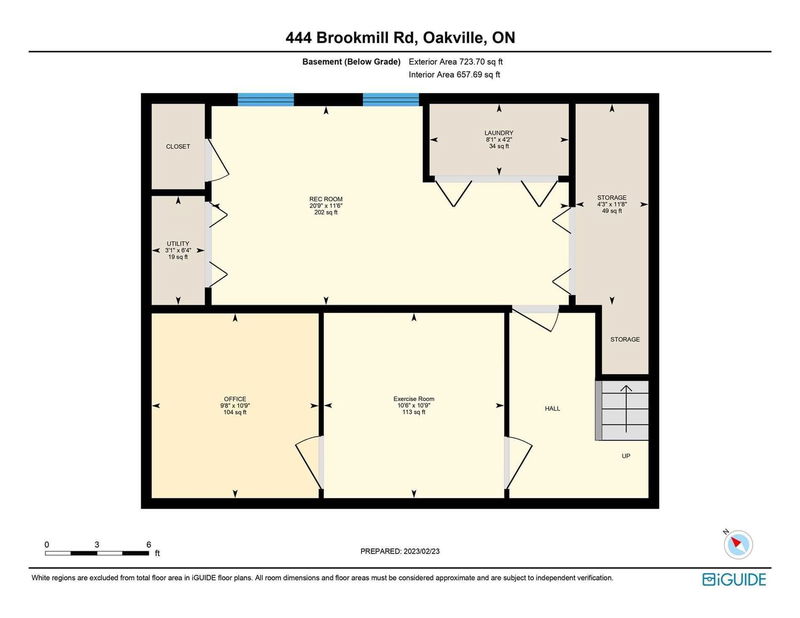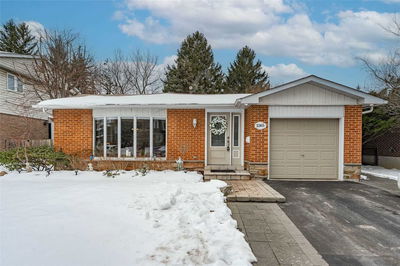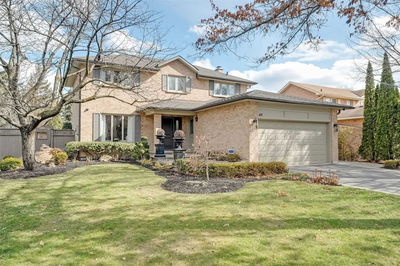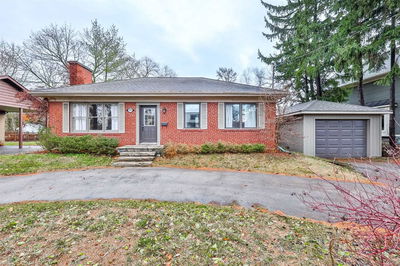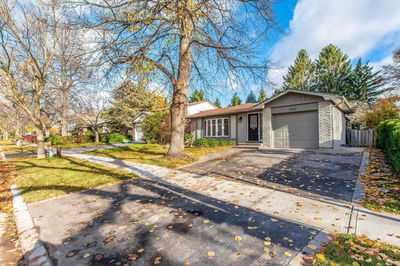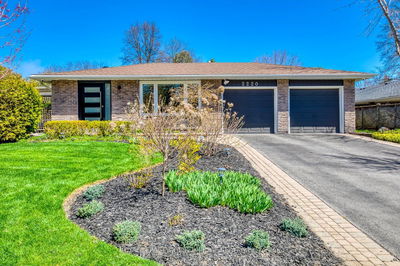Get Ready For Lazy Summer Days By The Pool With This Home's Sunny Western Exposure And Backyard Oasis! Super Family Friendly Location Just Steps To Top Schools, Parks, Trails, Lake, And Shops. Inside Find 2672 Square Feet Of Living Space Featuring A Massive 18'7 X 16'1 Family Room Addition With Sky Lights, Hardwood, & Cozy Fireplace. Upstairs 4 Bedrooms Were Converted To A Large Primary Retreat With Walk-In Closet & Ensuite, 2 More Good Sized Bedrooms, & A 4 Piece Main Bath. Finished Basement. Inside Access To Double Garage. A Fantastic Opportunity!
详情
- 上市时间: Friday, February 24, 2023
- 3D看房: View Virtual Tour for 444 Brookmill Road
- 城市: Oakville
- 社区: Eastlake
- 交叉路口: Maple Grove/Constance/Brookmil
- 详细地址: 444 Brookmill Road, Oakville, L6J 5K5, Ontario, Canada
- 客厅: Ground
- 厨房: Ground
- 家庭房: Ground
- 挂盘公司: Royal Lepage Real Estate Services Ltd., Brokerage - Disclaimer: The information contained in this listing has not been verified by Royal Lepage Real Estate Services Ltd., Brokerage and should be verified by the buyer.




