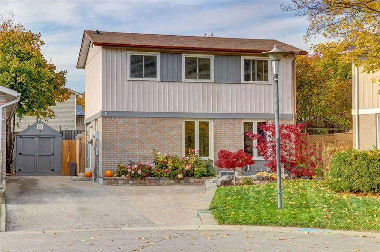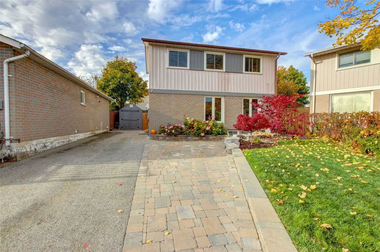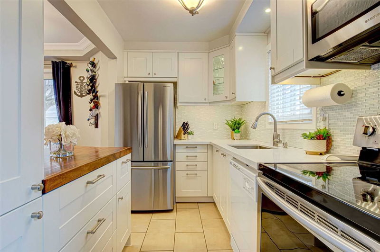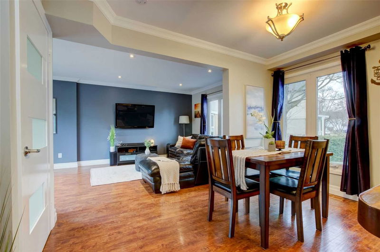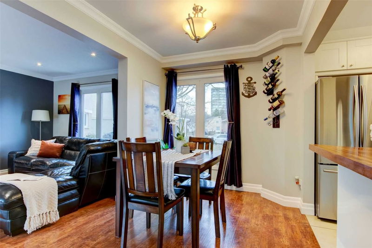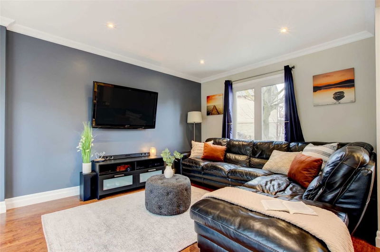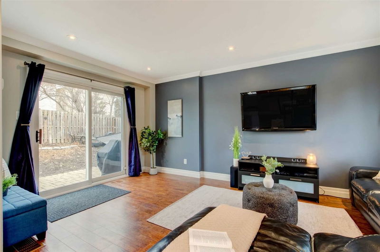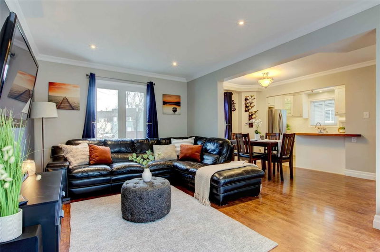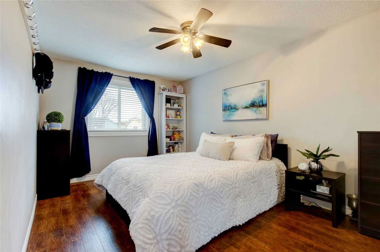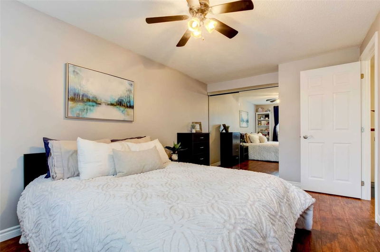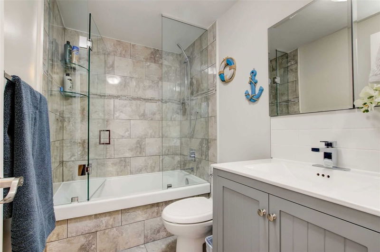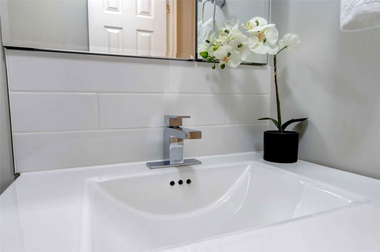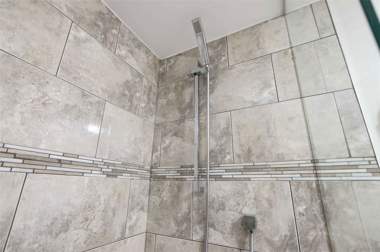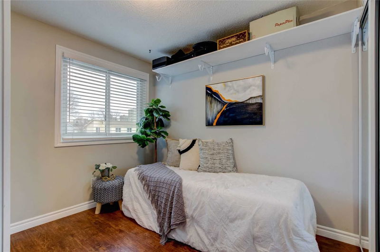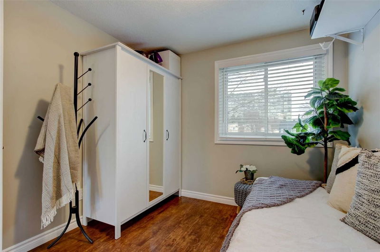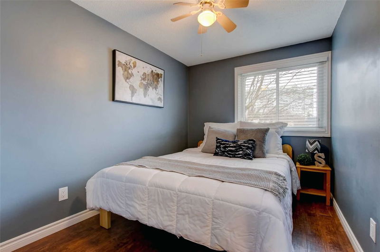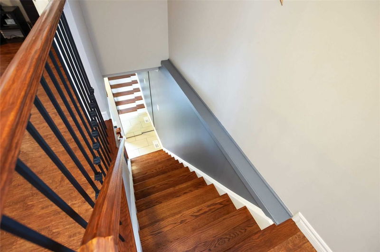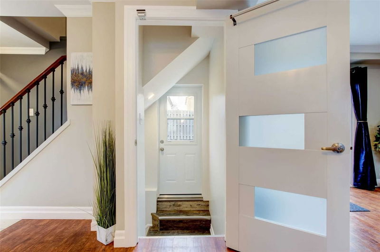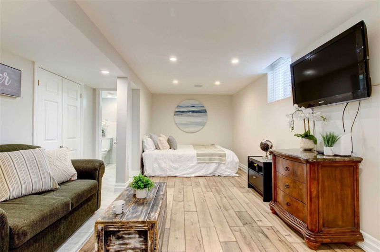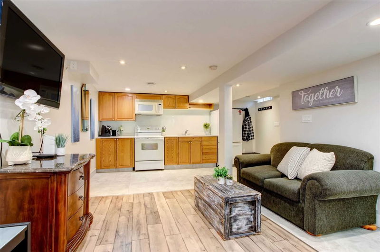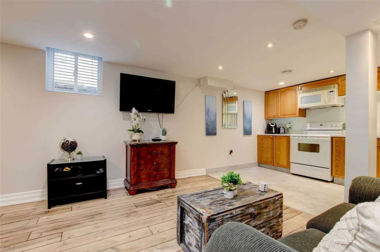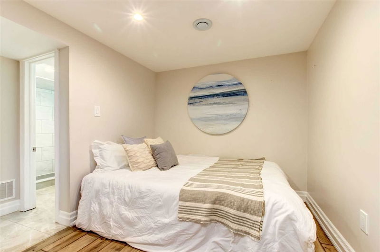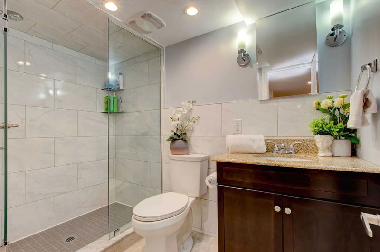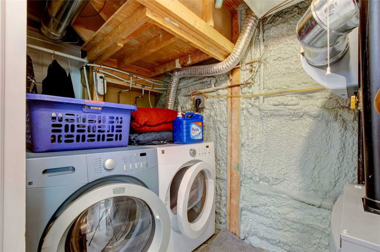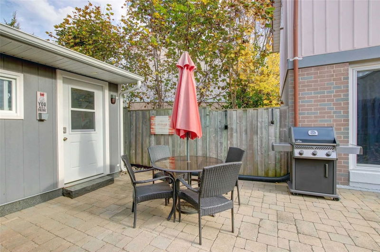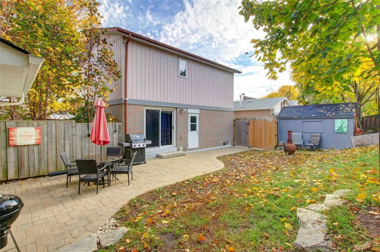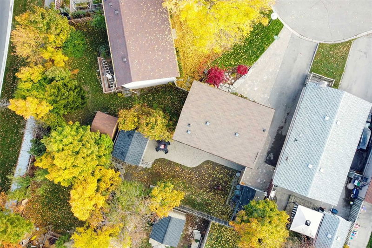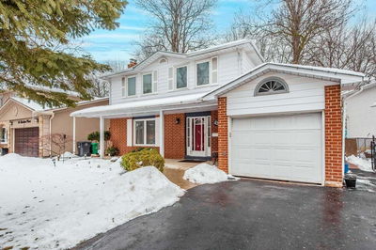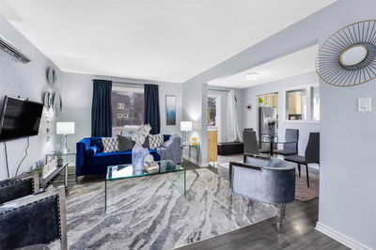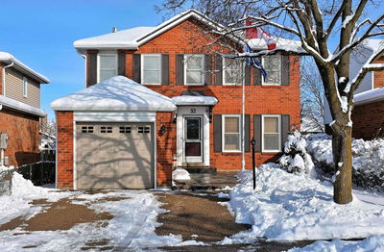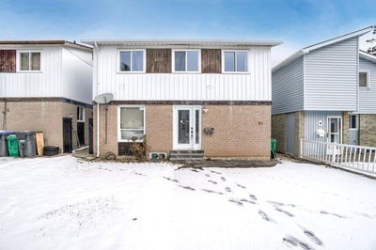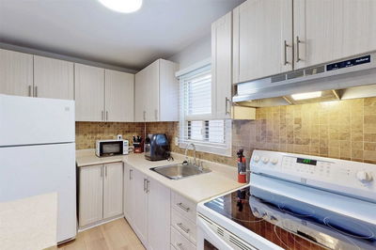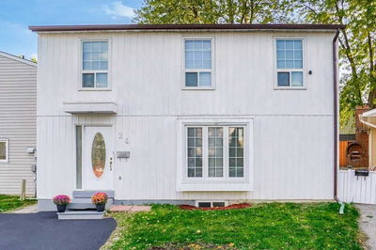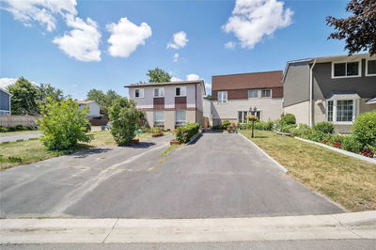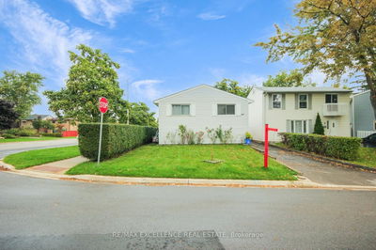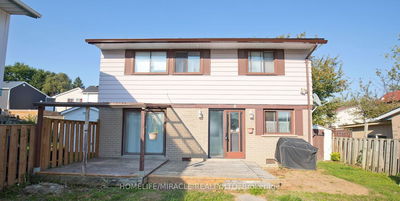The Absolute Definition Of "Pride Of Ownership". No Expense Spared In This Meticulously Cared For 3 Bdrm, Detached Home W/Far Too Many Upgrades To List. Freshly Painted Main Flr Features Smooth Ceilings + Crown Moldings. Sep Dining Area W/Upgrd Laminate Flrs ('15) & Bright Window O/Looks The Spacious Living Rm W/Pot Lights & A Patio Dr Walk-Out To Yard. Reno'd Kitchen ('16) W/New Fridge/Stove/Microwave, Quartz Counters, Bksplash, & Butcher Block Island W/Built-In Pantry. Updated Piano-Style Staircase ('17) Leads To Carpet Free Upper Level W/3 Nice Size Bdrms, Incl An Oversized Primary Featuring A Lrg Closet W/Upgrd Frameless Mirrored Drs. Nicely Reno'd 4-Pce Bath + A Convenient Laundry (In Bdrm). Updated Bsmt In 2016 W/Spray Foam Insulation On Exterior Walls, New Insulation On Ceiling W/Upgrd (Thicker) Drywall, New Windows Incl Oversized Egress Style Window W/Custom Window Well. Sep Entrance From Bkyard, 3Pc Bath W/Glass Shower + 2nd Laundry. Ample Parking, Nicely Landscaped, 2 Sheds.
详情
- 上市时间: Thursday, February 23, 2023
- 3D看房: View Virtual Tour for 7 Hoskins Square
- 城市: Brampton
- 社区: Central Park
- 交叉路口: Queen/Dixie
- 详细地址: 7 Hoskins Square, Brampton, L6S 2N6, Ontario, Canada
- 厨房: Renovated, Quartz Counter, Undermount Sink
- 客厅: W/O To Patio, Pot Lights, Laminate
- 厨房: Pot Lights, Ceramic Floor, Backsplash
- 挂盘公司: Re/Max Real Estate Centre Inc., Brokerage - Disclaimer: The information contained in this listing has not been verified by Re/Max Real Estate Centre Inc., Brokerage and should be verified by the buyer.

