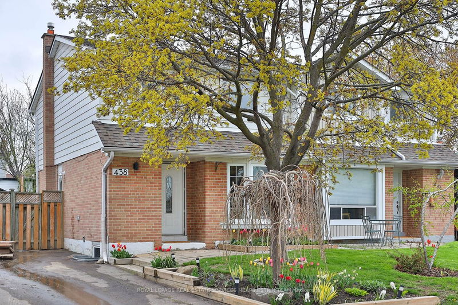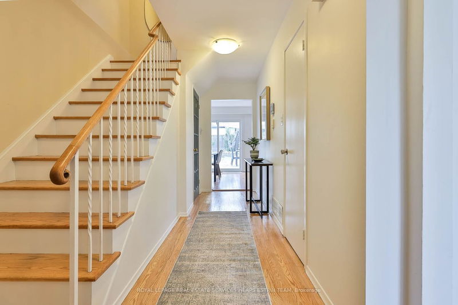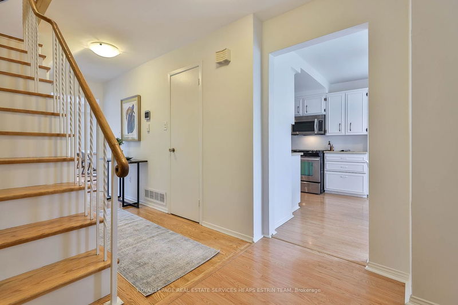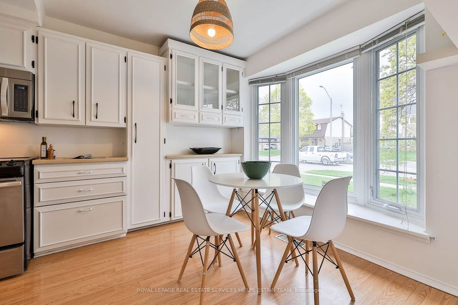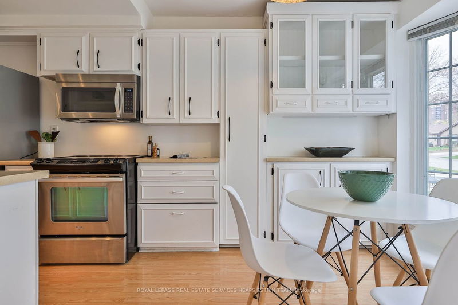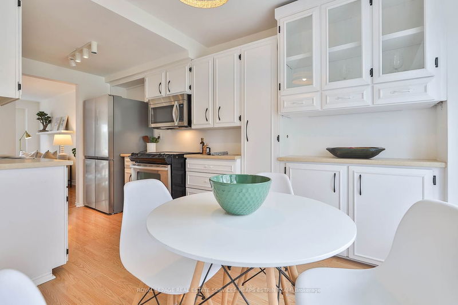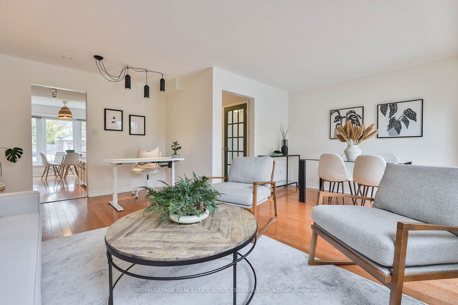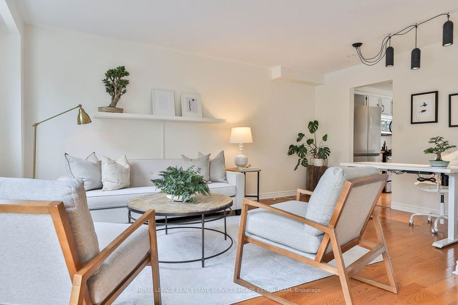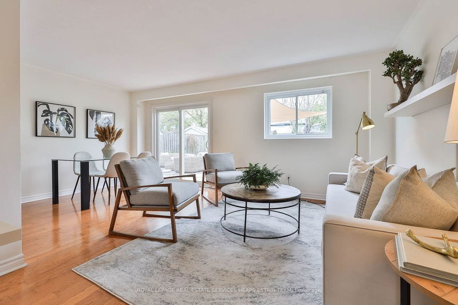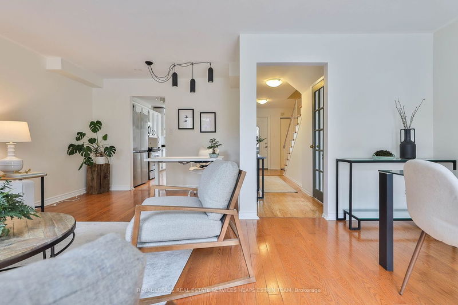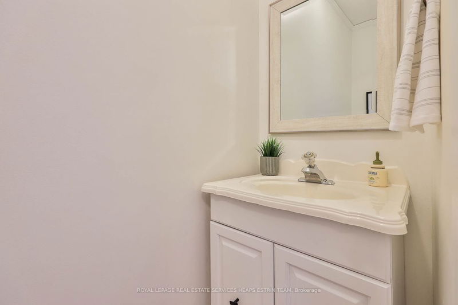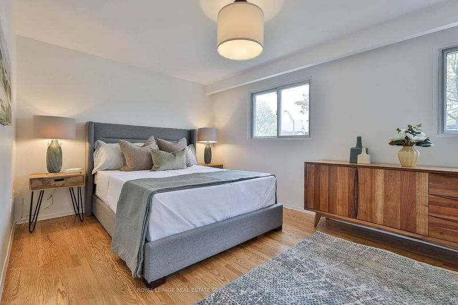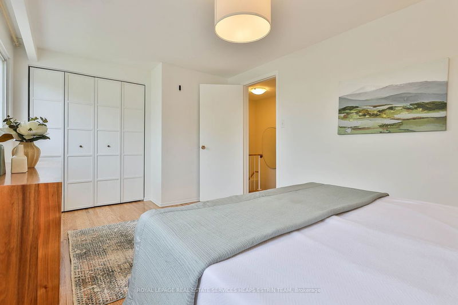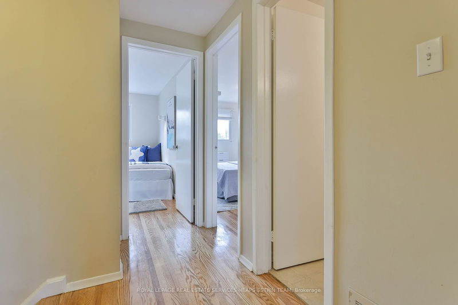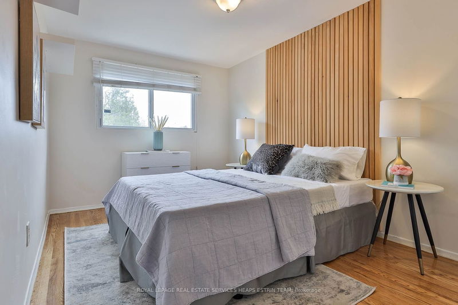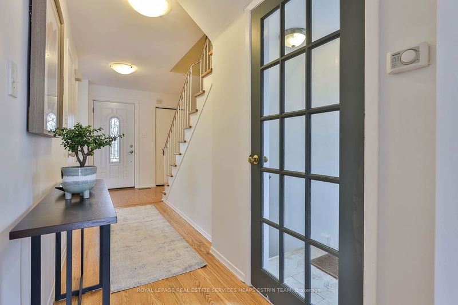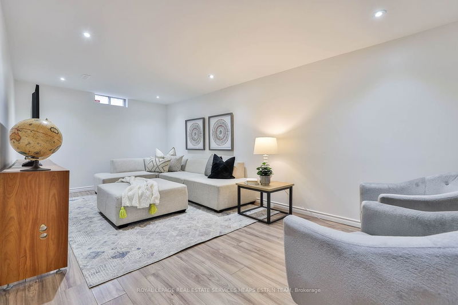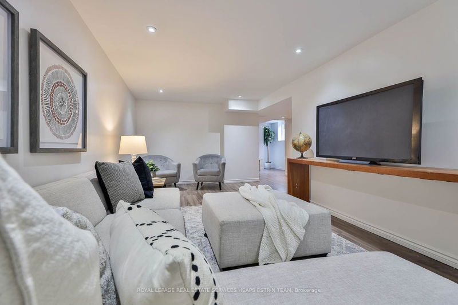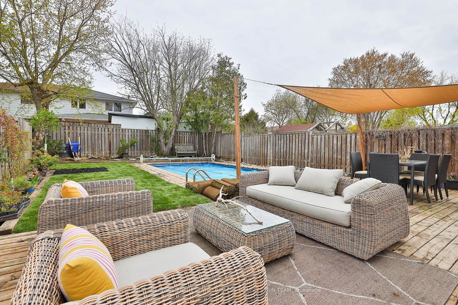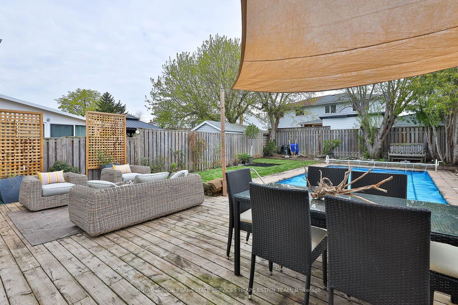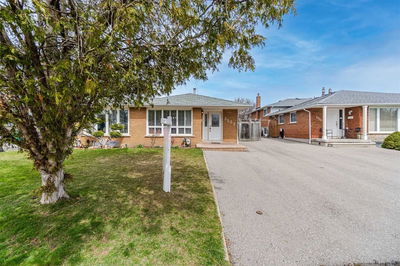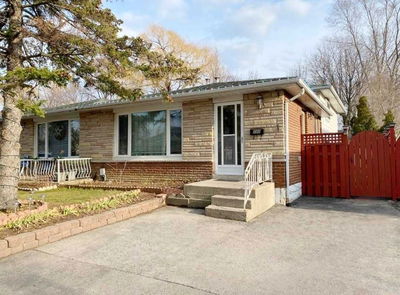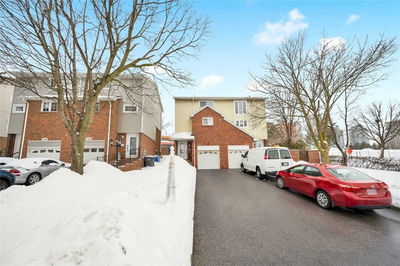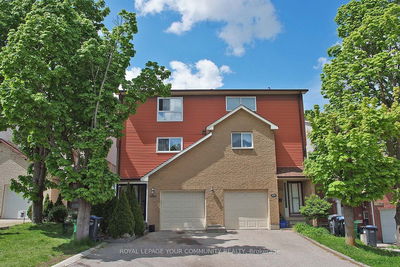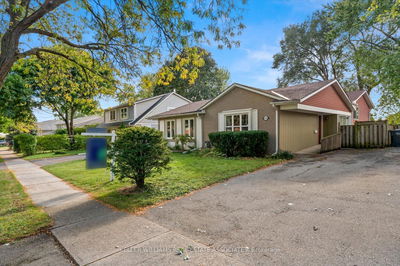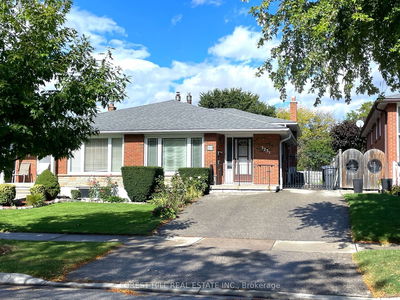Welcome To 438 Lana Terrace, A Turn-Key Family Home In The Desirable Mississauga Valley Community. This Impressive Three Bedroom, One-And-A-Half Bath Home With An Inviting Swimming Pool Offers A Tranquil Family-Friendly Oasis To Escape From The Hustle And Bustle Daily Life. Upon Entering This Meticulously Crafted Home, One Is Immediately Struck By The Original Charm And The Abundance Of Natural Light. The Main Floor Features A Light-Filled Living And Dining Room, A Separate Eat-In Kitchen, And A Powder Room. The Second Level Boasts Three Well-Proportioned Bedrooms, Each With Ample Closet Space And Hardwood Floors, And A Family Bath Complete This Level. The Lower Level Has A Separate Side Entrance And Features A Large Recreation Room, A Gym, And A Laundry Room. The Private Driveway Is Large Enough For 2 Cars. The Expansive Back Deck Leads Into The Backyard Oasis Featuring An Inviting Swimming Pool And Ample Lawn Space For Children To Play. Your Cottage In The City.
详情
- 上市时间: Tuesday, May 02, 2023
- 城市: Mississauga
- 社区: Mississauga Valleys
- 交叉路口: Bloor & Cawthra
- 详细地址: 438 Lana Terrace, Mississauga, L5A 3B3, Ontario, Canada
- 客厅: Combined W/Dining, O/Looks Backyard, W/O To Patio
- 厨房: Stainless Steel Appl, Stainless Steel Sink, Breakfast Area
- 挂盘公司: Royal Lepage Real Estate Services Heaps Estrin Team - Disclaimer: The information contained in this listing has not been verified by Royal Lepage Real Estate Services Heaps Estrin Team and should be verified by the buyer.

