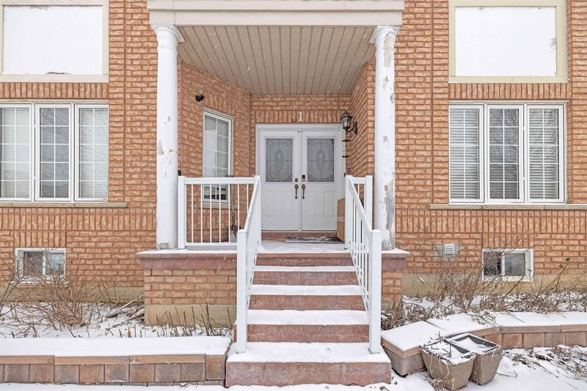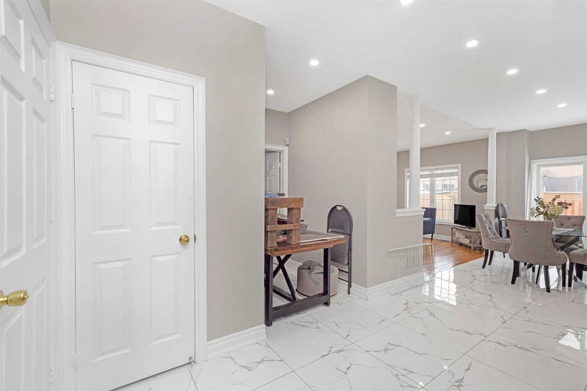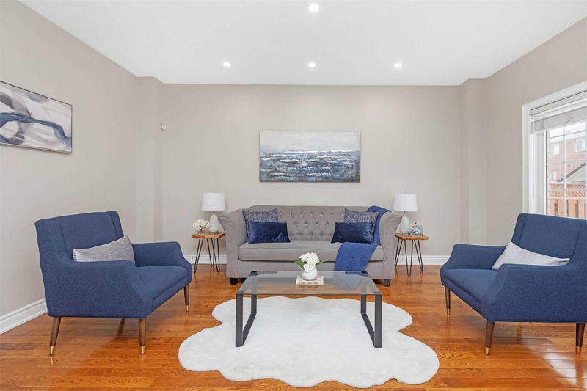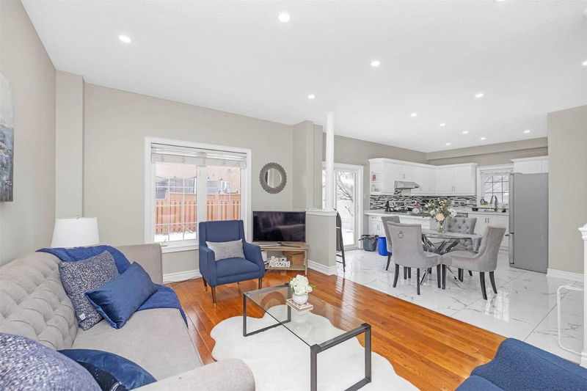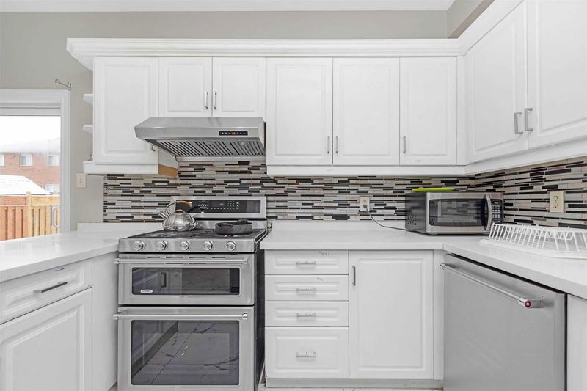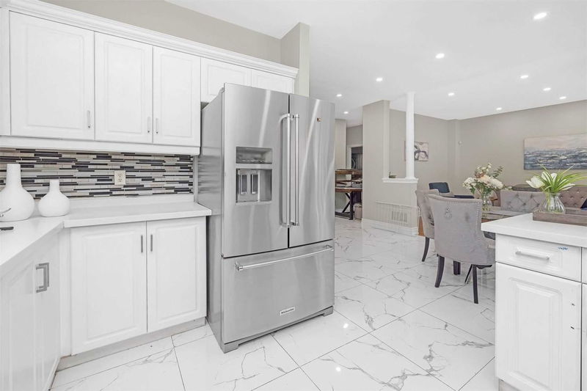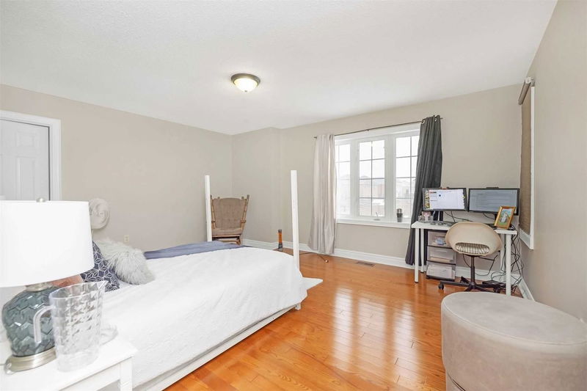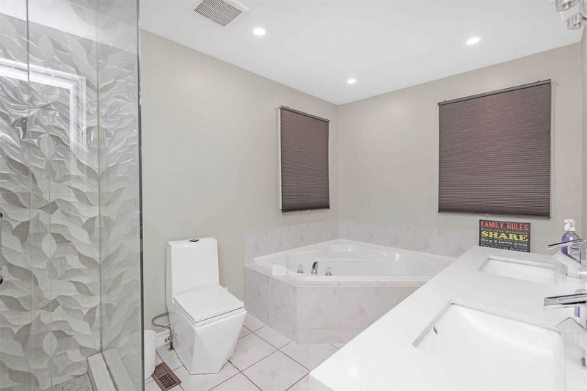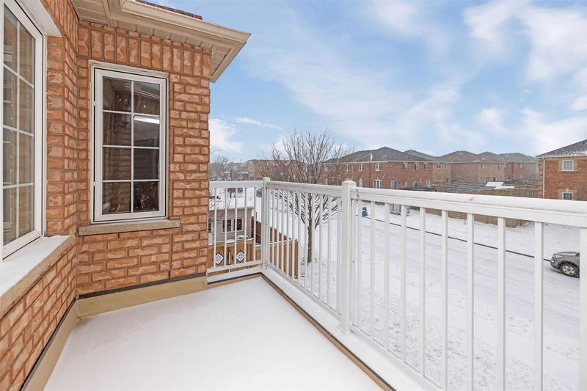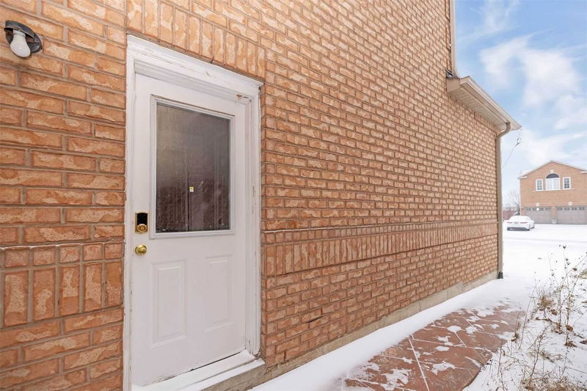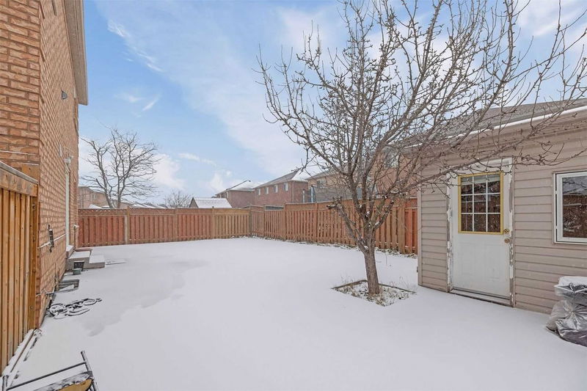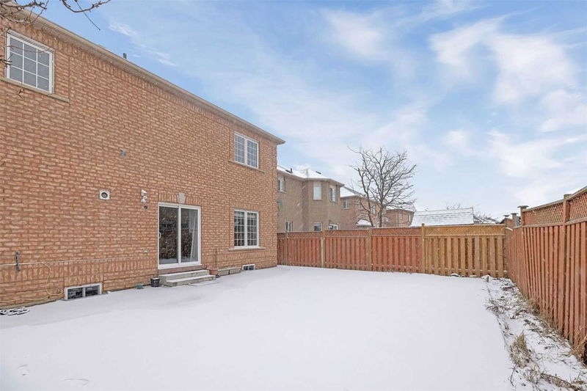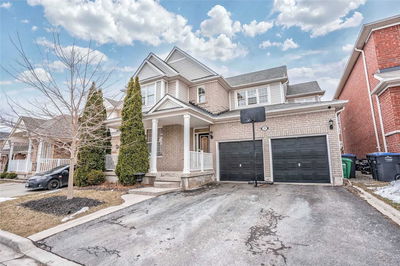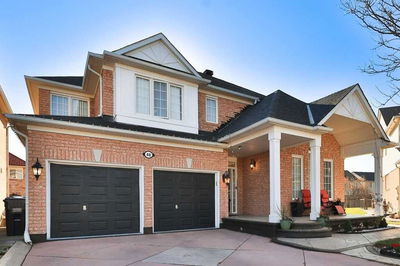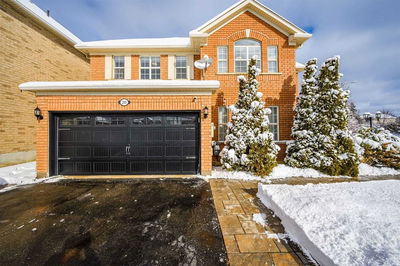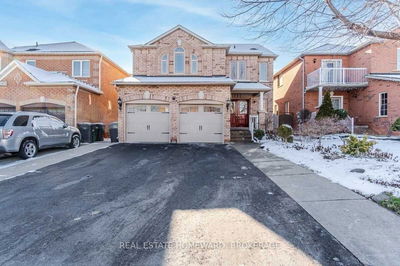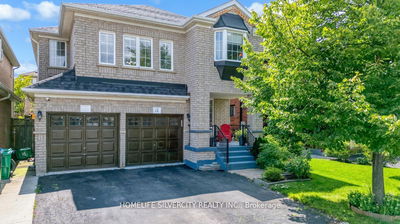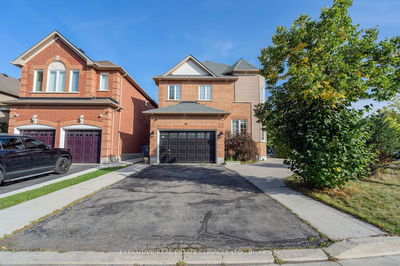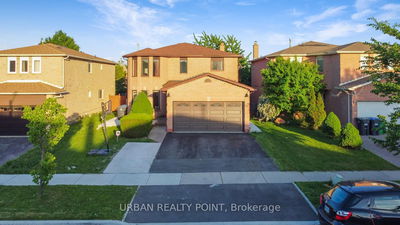Absolutely Gorgeous 4+3 Bdrm, 5 Bath Detached On A Large Corner Lot, Approx 2800 Sq.Ft. W/ Stamped Concrete Sidewalk All Around In The High Demand Fletcher's Meadow Area. House Features 9 Ft. Ceilings On Main Level, Spacious Living & Dining Rm W/ H/Wood Floors. Open Concept Family Room Leads To Breakfast/Kitchen Area. Kitchen W/Ceramic Floors & Stainless Steel Appliances. Circular Oak Staircase. 4 Good Sized Bdrms. W/O To Balcony On The Upper Level. Finished Bsmt With Sep. Entrance & Sep. Laundry. 2 Bdrm Apartment & Separate Bachelor Unit In Bsmt (Great For Investors & Large Families). Main Floor Laundry. Huge Fenced Backyard - Perfect For Entertaining. Close To Shopping Centres, Schools & All Other Amenities. A Must See!!!
详情
- 上市时间: Thursday, February 23, 2023
- 3D看房: View Virtual Tour for 1 Whiteface Crescent
- 城市: Brampton
- 社区: Fletcher's Meadow
- 详细地址: 1 Whiteface Crescent, Brampton, L6X 4W7, Ontario, Canada
- 厨房: Ceramic Floor, B/I Dishwasher, Backsplash
- 家庭房: Hardwood Floor, Open Concept
- 挂盘公司: Re/Max Real Estate Centre Inc., Brokerage - Disclaimer: The information contained in this listing has not been verified by Re/Max Real Estate Centre Inc., Brokerage and should be verified by the buyer.



