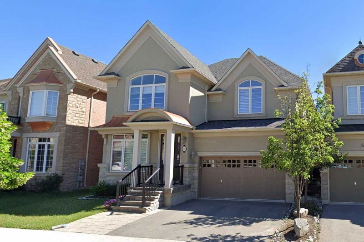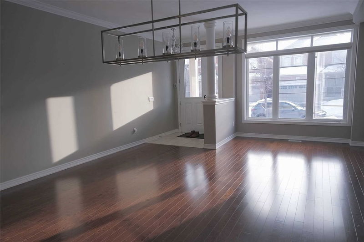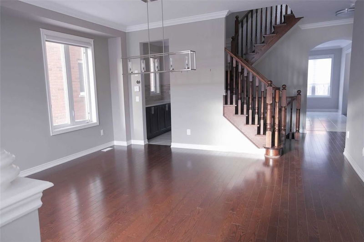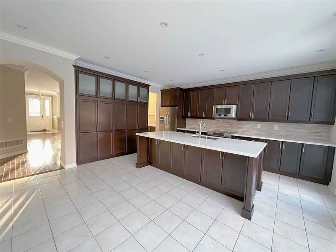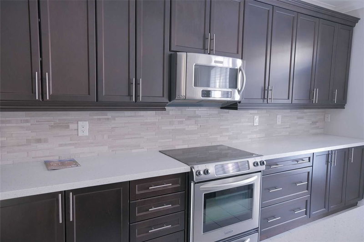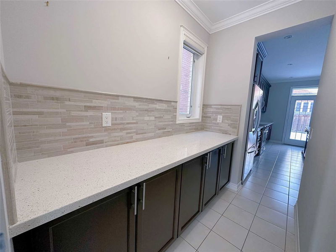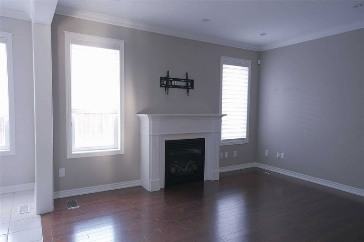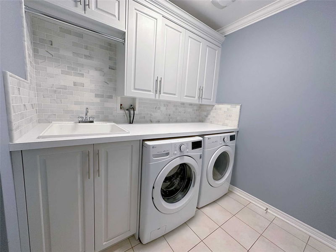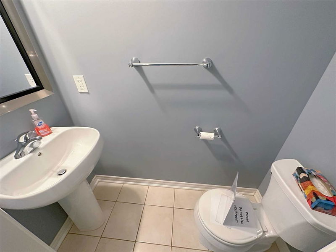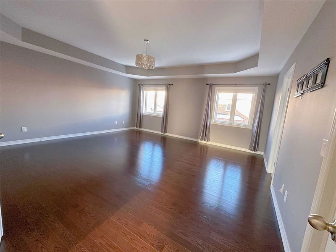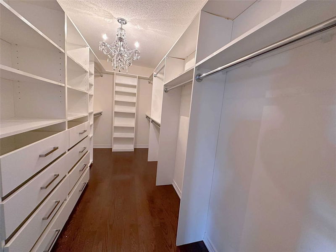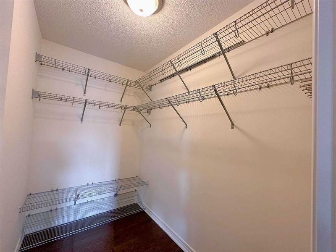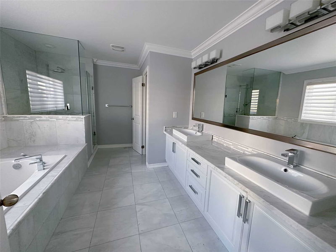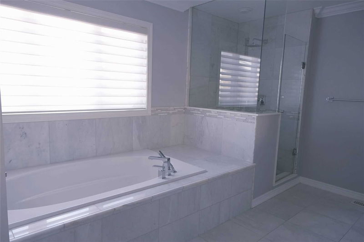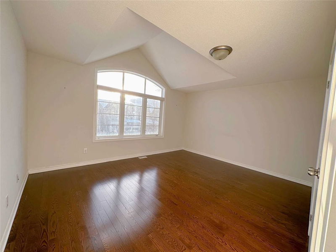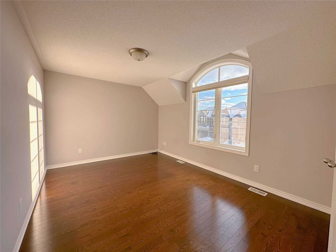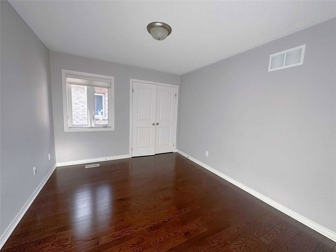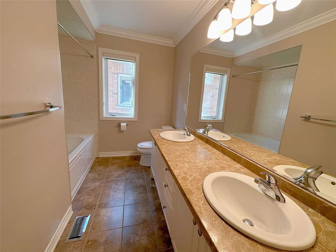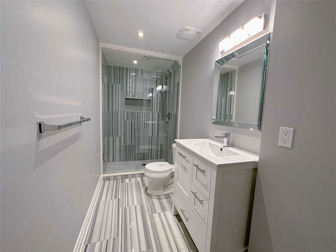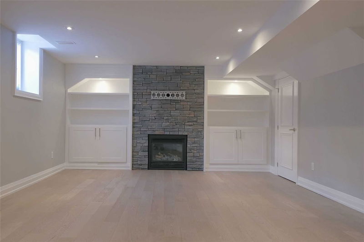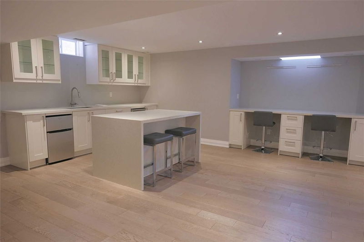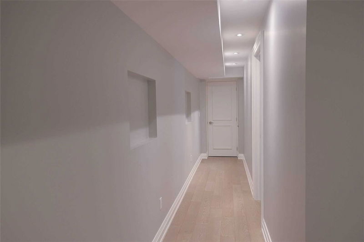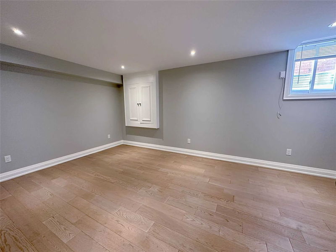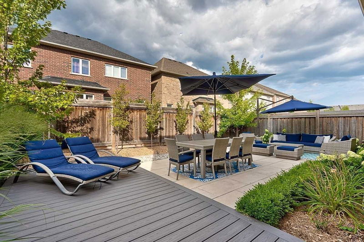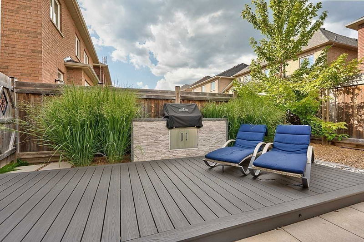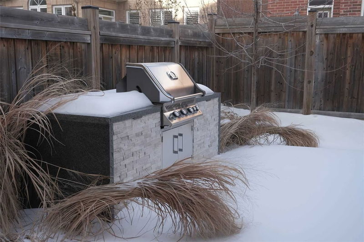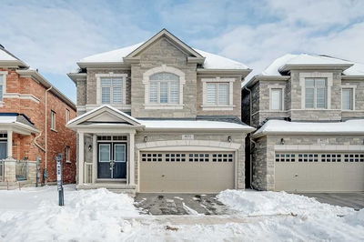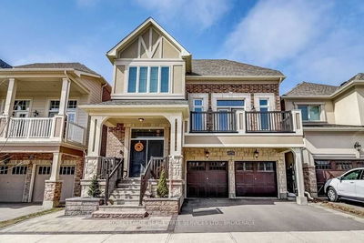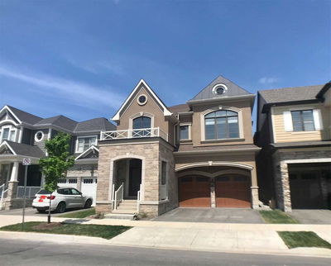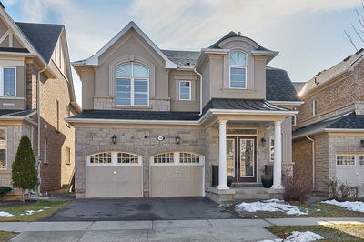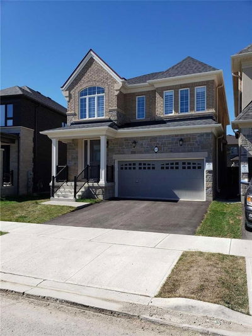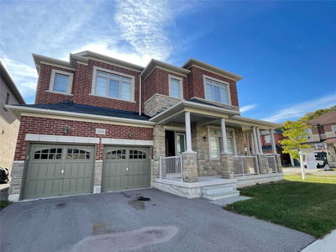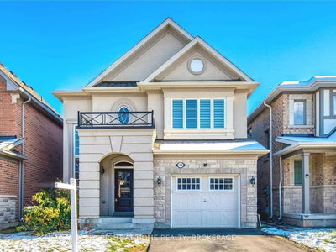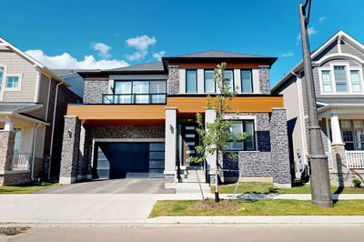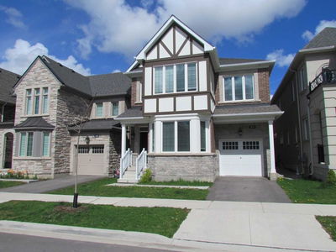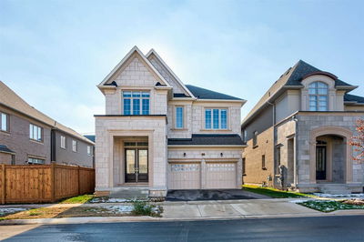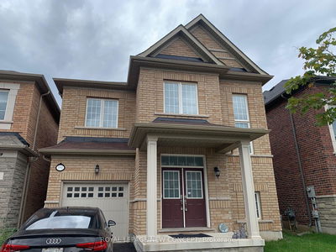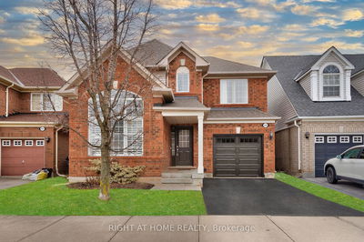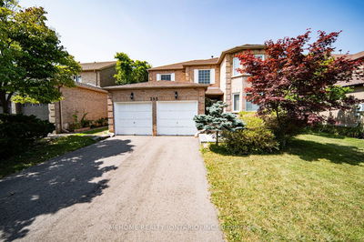Exceptional 4+1 Bedroom Executive Residence Tastefully Finished On All Three Levels! The Main Level Is Flooded With Natural Light And Features Hardwood Floors, Open Concept Living And Dining Rooms, Laundry Room With Inside Access To Garage, Family Room With Gas Fireplace, Butler's Servery Plus Contemporary Kitchen With An Abundance Of Cabinetry With Undermount Lighting, Quartz Counters, S/S Appliances, Massive Island With Breakfast Bar Comfortably Seating Four, Bright Breakfast Area And Walk-Out To Deck. Large Primary Bedroom With Two Walk-In Closets And Modern Five-Piece Ensuite With Double Sinks And Soaker Bathtub. The Prof. Finished Basement Is Perfect For The Nanny Or In-Laws And Offers Wide-Plank Laminate Floors, Huge Recreation Room With Gas Fireplace With A Stone Surround Flanked By Built-In Cabinets, Two Custom Built-In Work Stations, Kitchenette With Crisp White Cabinetry And Island, Fifth Bedroom And Spa-Like Three-Piece Bathroom. 5 Minutes Walk To Grocery Store, Oodenawi P/S
详情
- 上市时间: Wednesday, February 22, 2023
- 城市: Oakville
- 社区: Rural Oakville
- 交叉路口: Dundas Steet West/Gladeside Av
- 详细地址: 3117 Gladeside Avenue, Oakville, L6M 0P8, Ontario, Canada
- 客厅: Crown Moulding, Open Concept, Hardwood Floor
- 厨房: Crown Moulding, Open Concept, Tile Floor
- 家庭房: Crown Moulding, Fireplace, Hardwood Floor
- 厨房: Laminate, Open Concept
- 挂盘公司: Homelife Landmark Realty Inc., Brokerage - Disclaimer: The information contained in this listing has not been verified by Homelife Landmark Realty Inc., Brokerage and should be verified by the buyer.

