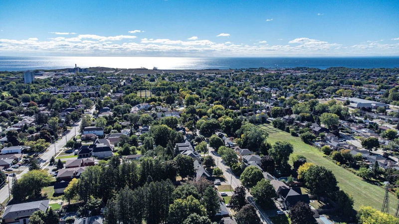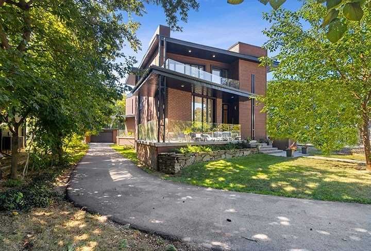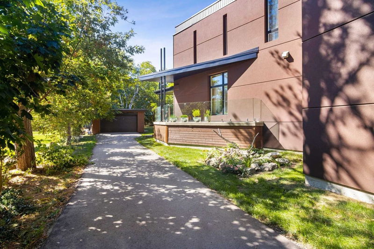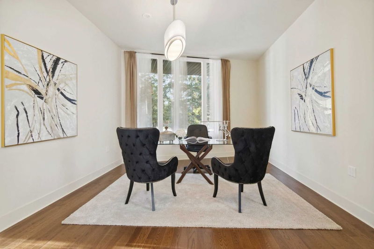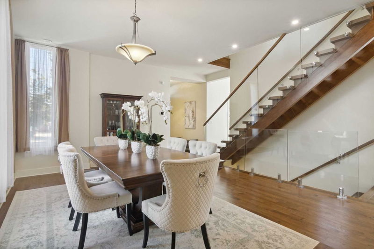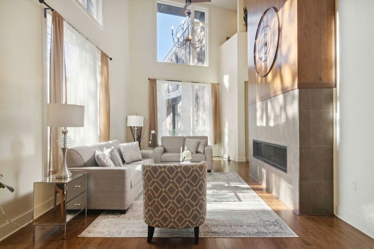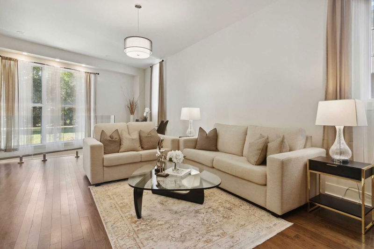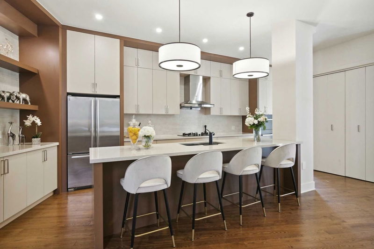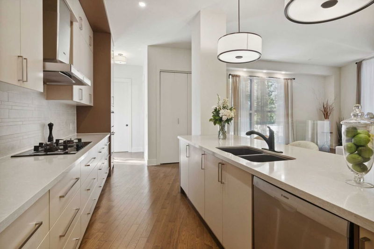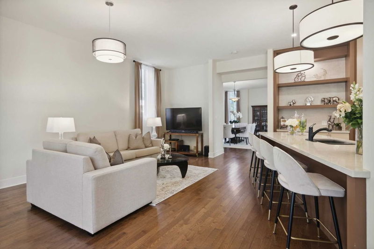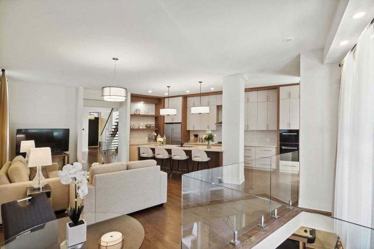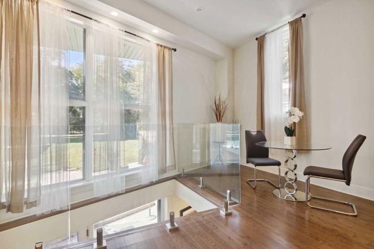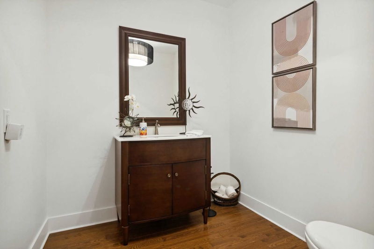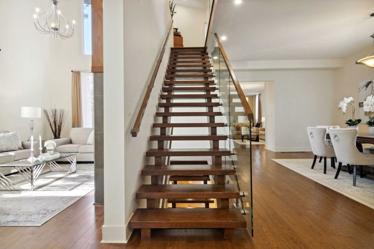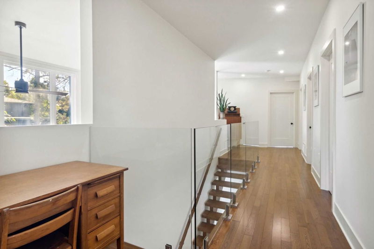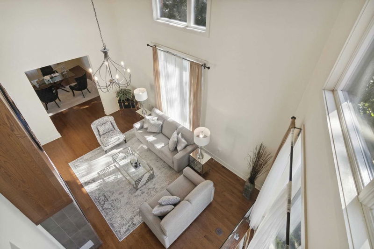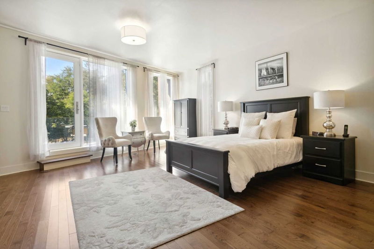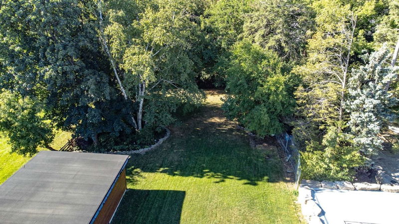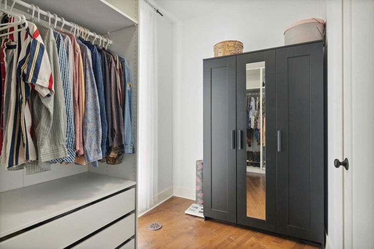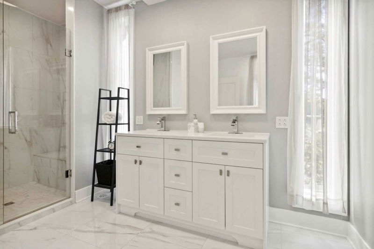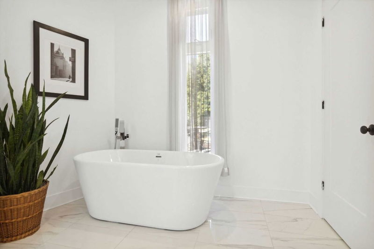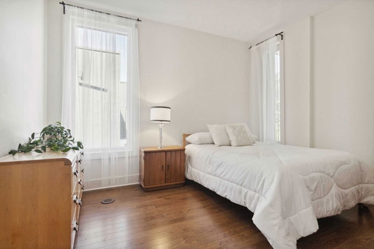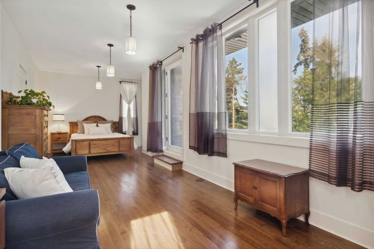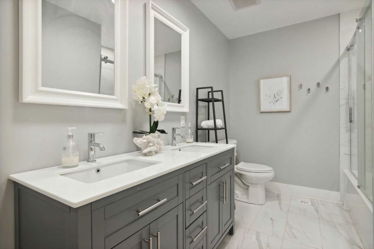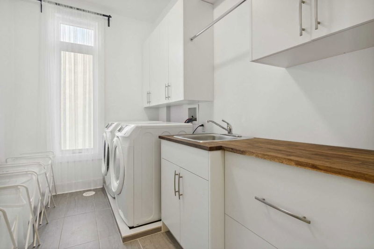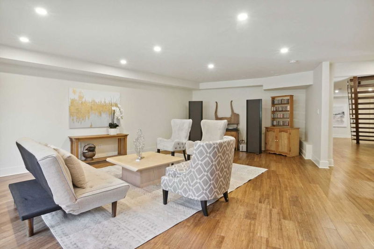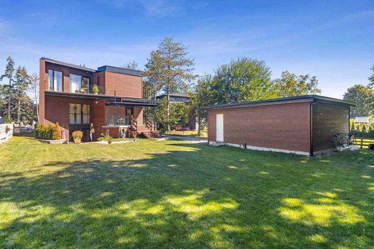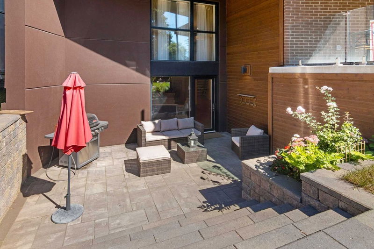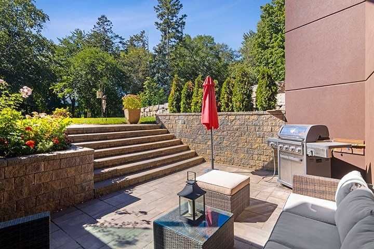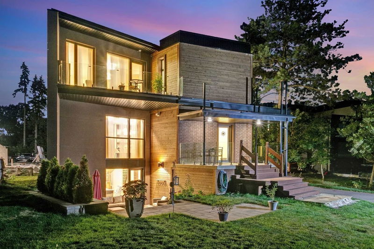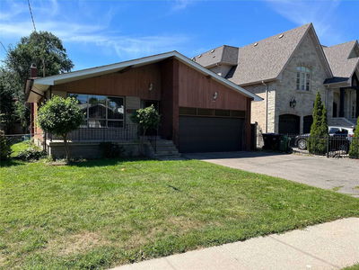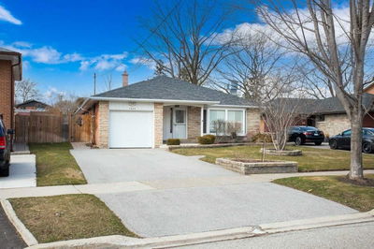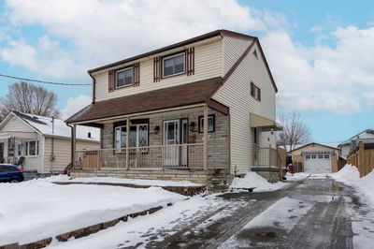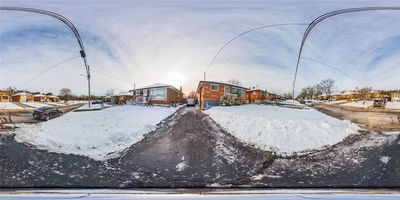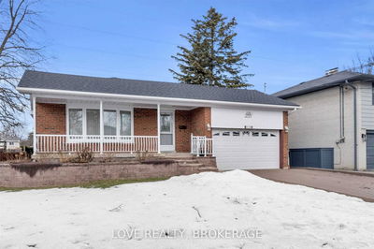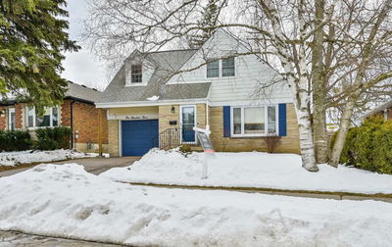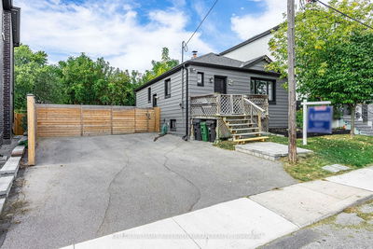Stunning Modern Custom Built (2019) Executive Home On 323.86Ft-Deep Private Muskoka-Like Lot. Atr Architectural Designed House By Architectural Sciences Group Employing Icf In Highly Sought-After Lakeview Neighbourhood Near Top Schools, Parks & Lake Ontario. Open Concept Layout W/ 22Ft Ceilings, & Hardwood Flooring On Main & Second Level. Magnificent Touches Throughout Featuring Family Rm W/ Glass Railing Overseeing Lower Level, Glass Railing Overseeing Bkyd, & 2 Upper Bdrms W/ Expansive Private Wood Balconies. Expansive Windows Allow Natural Light To Flood In. Luxury Kitchen Includes High-End Appliances, Custom Cabinetry, Pantry, & Large Island. Spacious 5 Bdrms & 5 Baths Feature Primary W/ Balcony Overseeing Bkyd, Walk-In Closet & 5Pc Ensuite. Remarkable Lower Level Includes Flex Space/Bdrm, Office, 4Pc Bath, & Rec Rm W/ Walkout To Sensational Flagstone Lower Level Patio. Landscaped Bkyd W/ Wrap Around Concrete Patio W/ Glass Railing & Majestic Mature Trees.
详情
- 上市时间: Tuesday, February 21, 2023
- 3D看房: View Virtual Tour for 1436 Haig Boulevard
- 城市: Mississauga
- 社区: Lakeview
- 交叉路口: Lakeshore Rd/Haig Blvd
- 详细地址: 1436 Haig Boulevard, Mississauga, L5E 2N1, Ontario, Canada
- 客厅: Gas Fireplace, Large Window, Hardwood Floor
- 厨房: Quartz Counter, Centre Island, Stainless Steel Appl
- 家庭房: Bay Window, Open Concept, Hardwood Floor
- 挂盘公司: Re/Max Realty Enterprises Inc., Brokerage - Disclaimer: The information contained in this listing has not been verified by Re/Max Realty Enterprises Inc., Brokerage and should be verified by the buyer.


