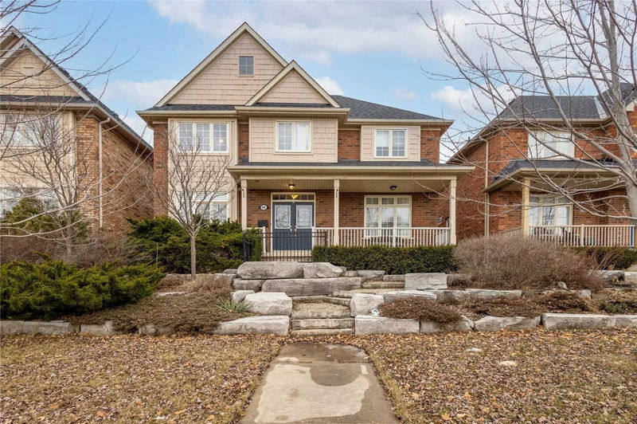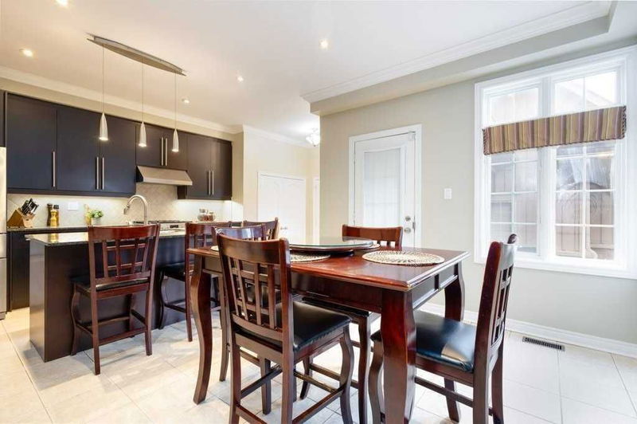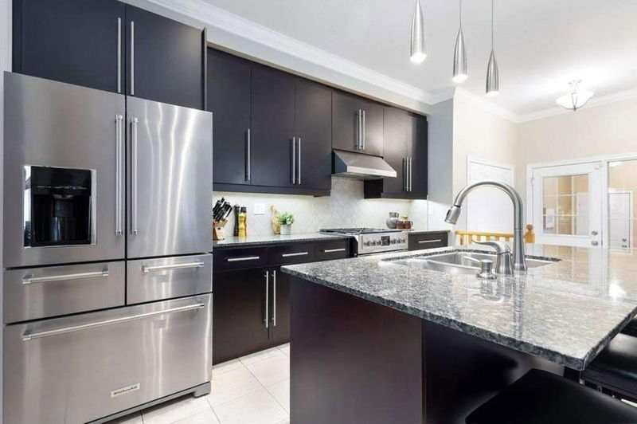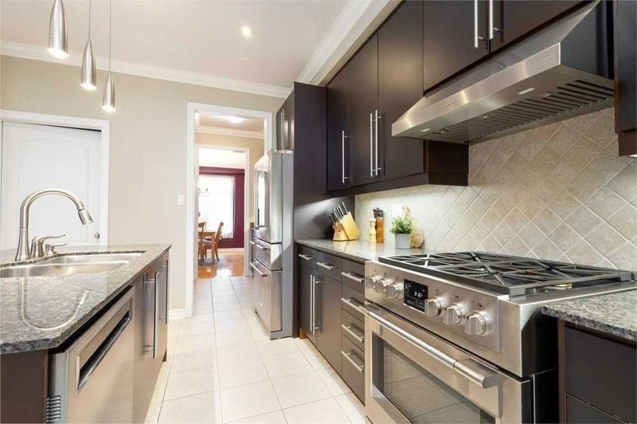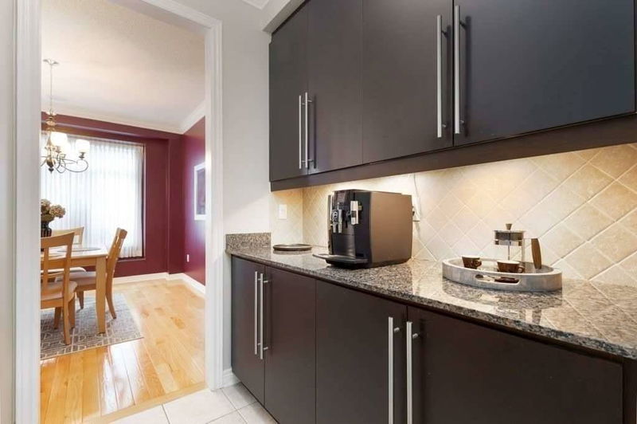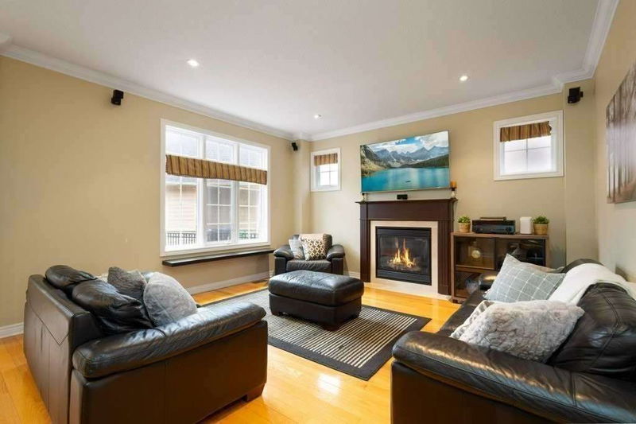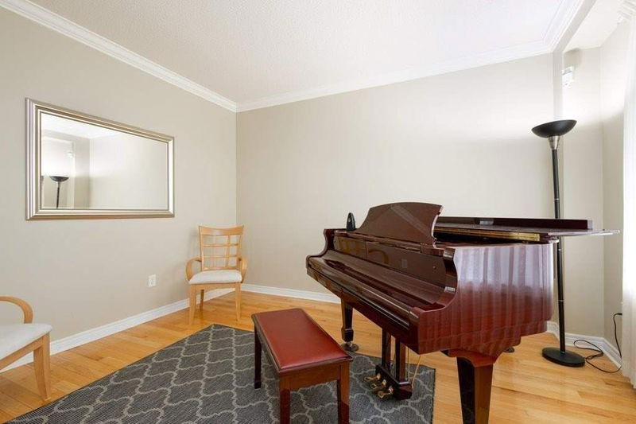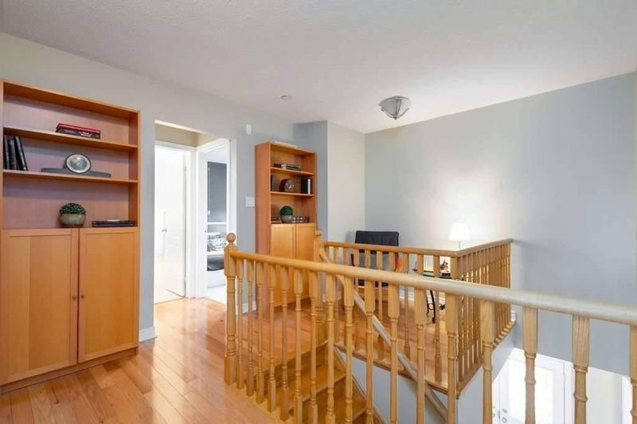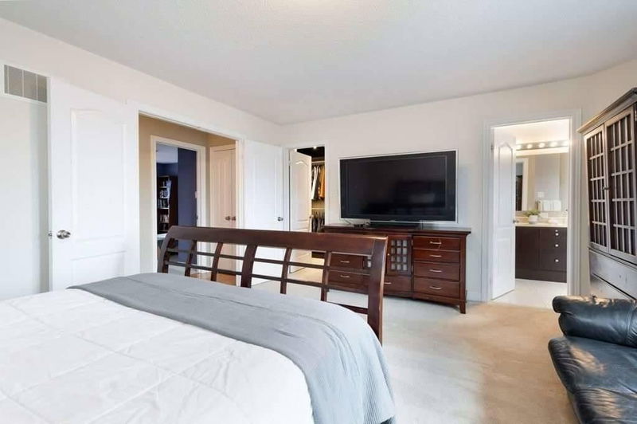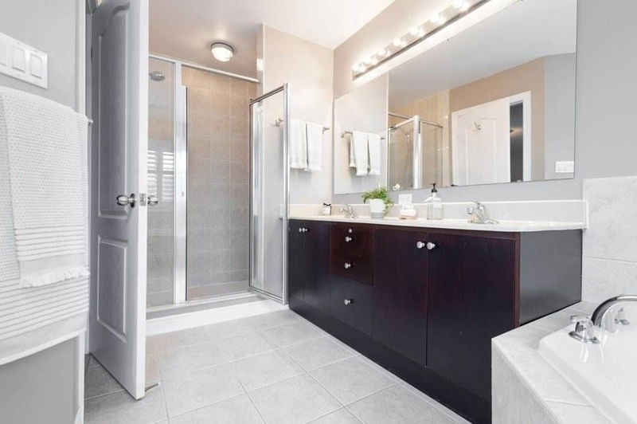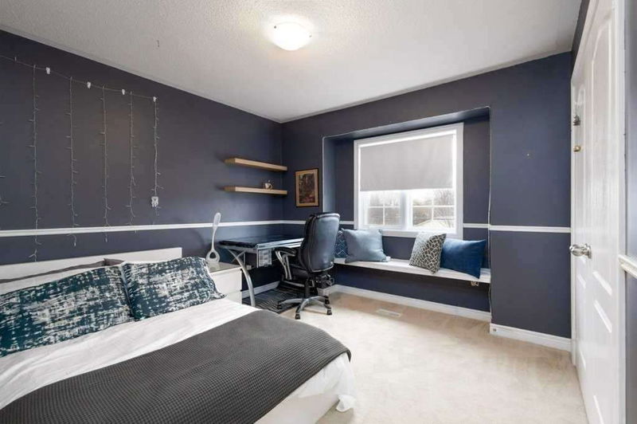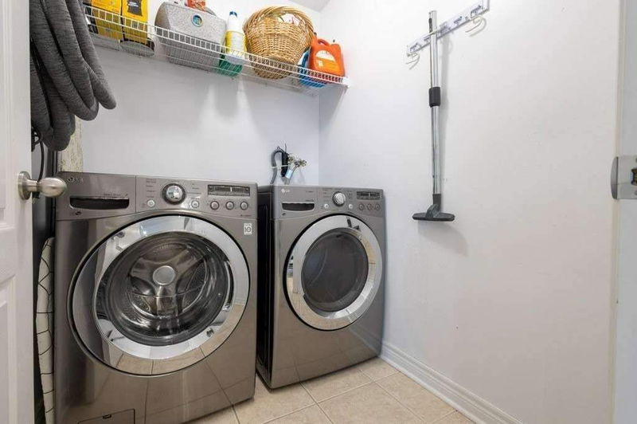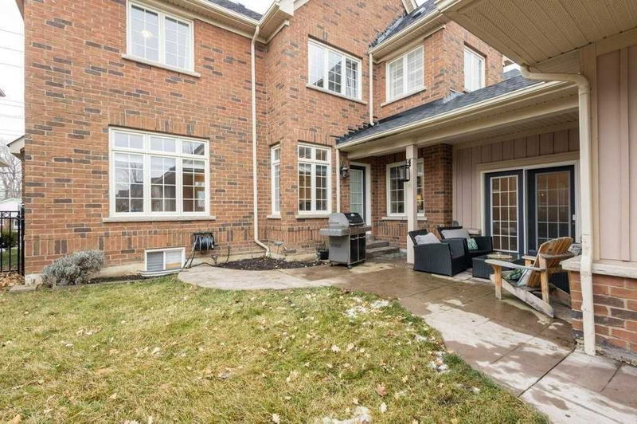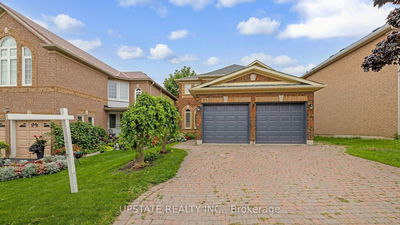A True Gem Located In The Desirable Area Of Streetsville On A Quiet Enclave. This Fabulous 4 Bedroom Family Home Is Not One To Be Missed, With Large Principal Rooms & Oversized Double Garage W/Storage Rm Above. Step Inside To This Lovely Home Offering 9Ft Ceilings, Crown Molding, Hardwood, Formal Living & Dining, Butler's Servery W/Walk Thru To A Generous, Updated Kitchen Showcasing Loads Of Cupboards, Kitchen Island & New Stainless Steel Appliances. Double Door Entry To Foyer W/Marble Flooring Leading To An Inviting, Open Concept Family Room, Great For Entertaining. Also A Bright & Spacious 2nd Floor Sitting Area To Curl Up & Read A Book. Sunken Mudroom Leads To The Garage & To Your Private Backyard & Patterned Concrete Patio To Enjoy Summer Bbq's. Let's Not Forget The Professionally Landscaped Front Yard Leading To The Welcoming Porch & Entrance, Adding Elegance & Charm To This Home. Steps To Streetsville Go, Restaurants, Shops & Fantastic Schools.
详情
- 上市时间: Tuesday, February 21, 2023
- 3D看房: View Virtual Tour for 96 Thomas Street
- 城市: Mississauga
- 社区: Streetsville
- 交叉路口: Thomas & Queen
- 详细地址: 96 Thomas Street, Mississauga, L5M 1Y8, Ontario, Canada
- 客厅: Hardwood Floor, Picture Window, Crown Moulding
- 家庭房: Hardwood Floor, Gas Fireplace, Open Concept
- 厨房: Centre Island, Breakfast Area, W/O To Terrace
- 挂盘公司: Sam Mcdadi Real Estate Inc., Brokerage - Disclaimer: The information contained in this listing has not been verified by Sam Mcdadi Real Estate Inc., Brokerage and should be verified by the buyer.

