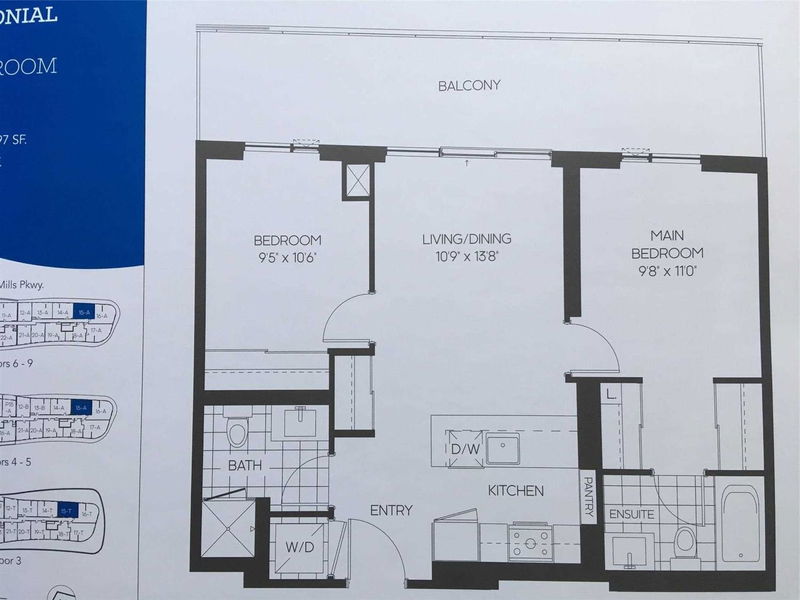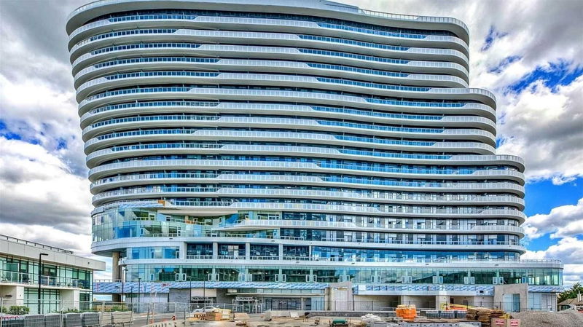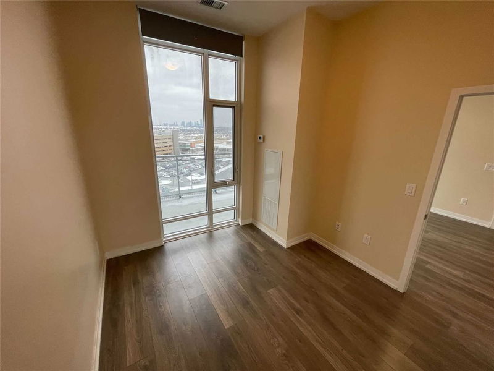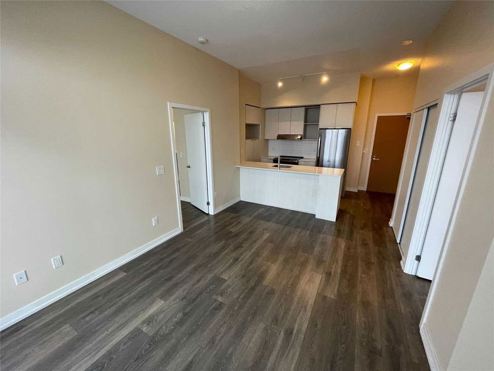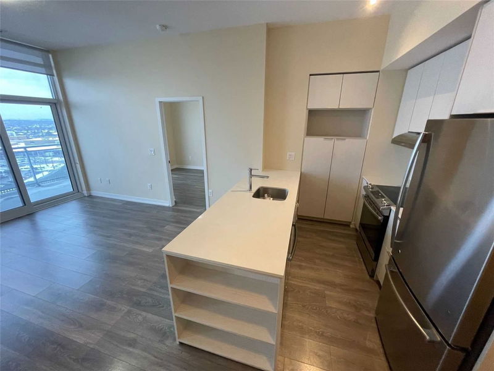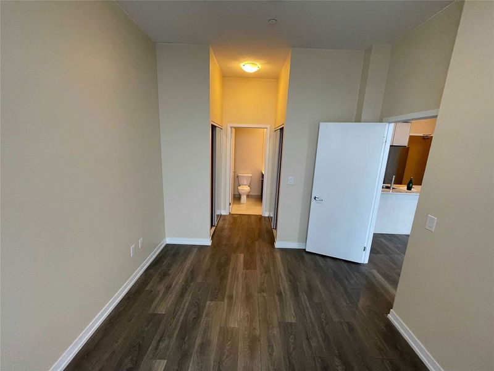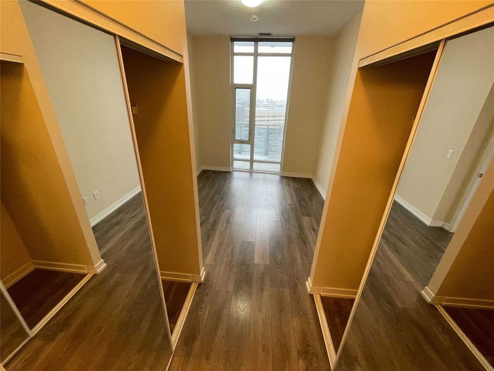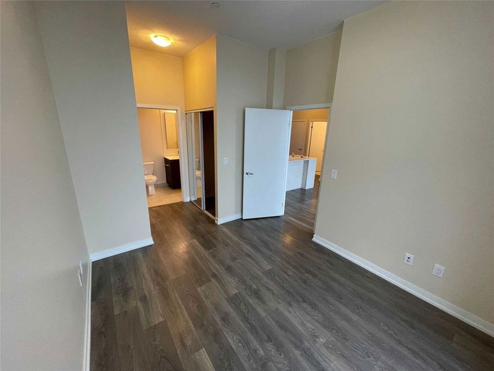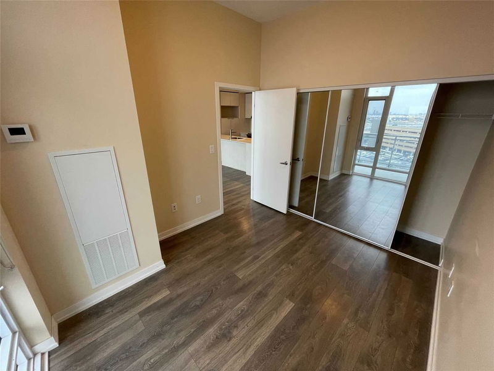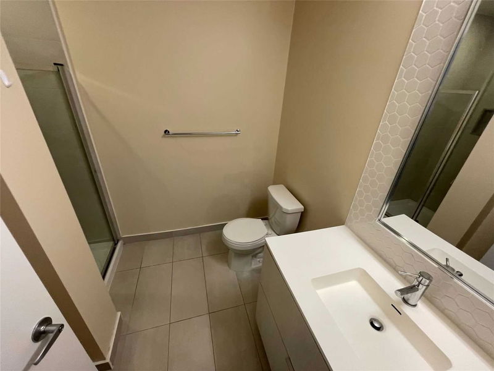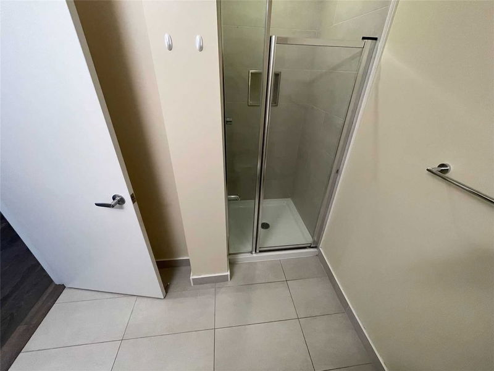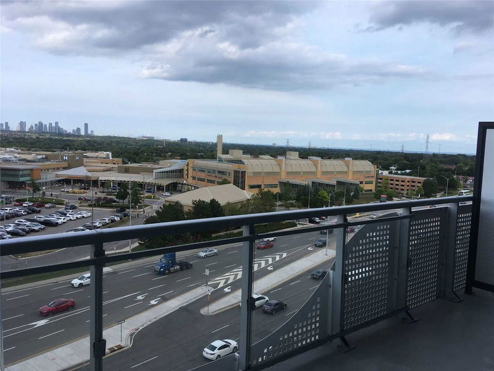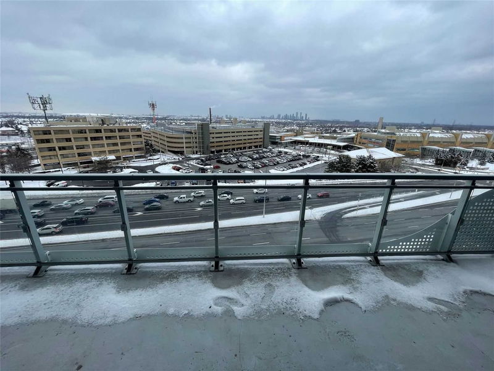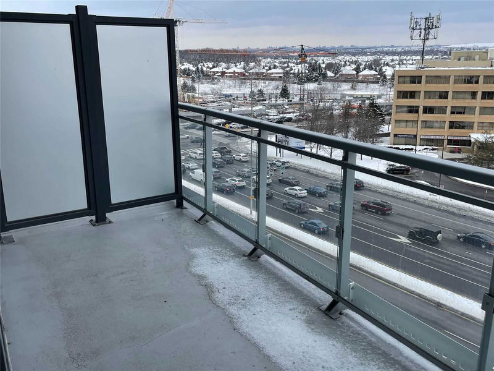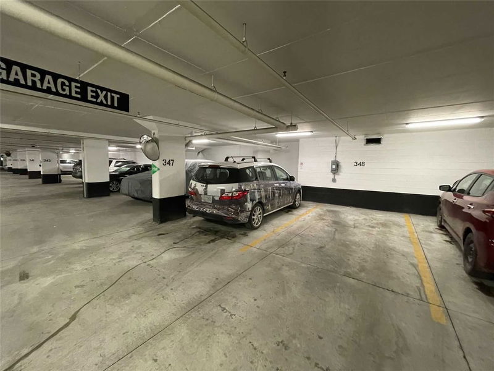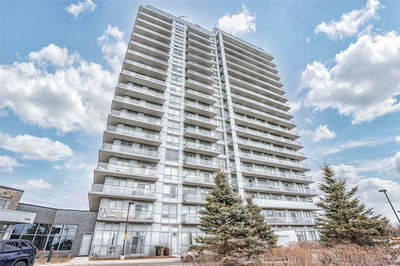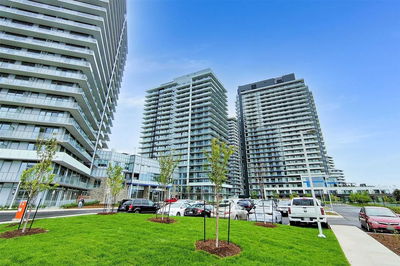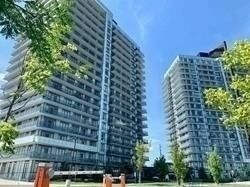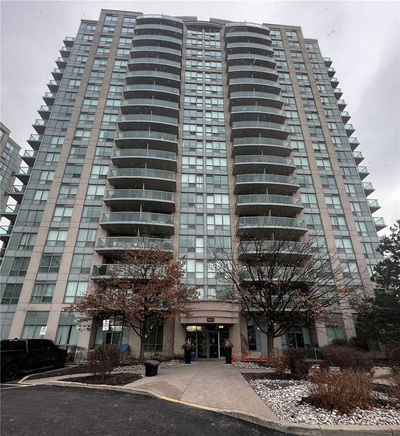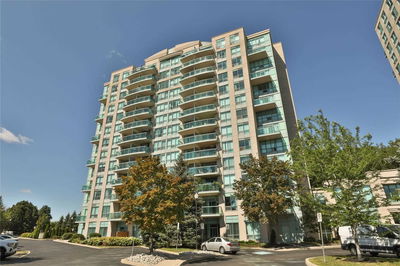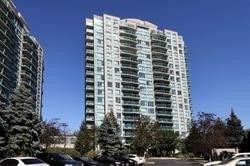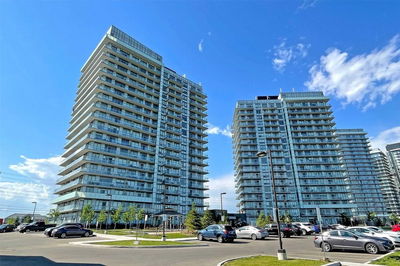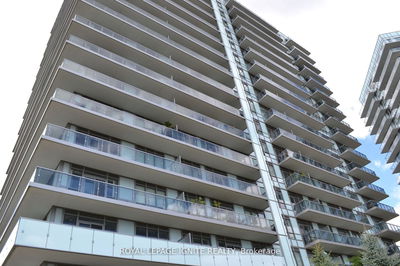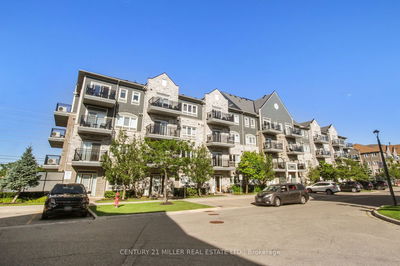2 Bedroom, 2 Full Washroom, 2 Side-By-Side Parking Spots Near The Building Elevator Door, With Electric Vehicle Connection, Unobstructed East View (Lake And Downtown Views), 10 Foot Ceiling, Laminated Flooring Throughout, Large Balcony, Split Bedrooms Configuration, Ensuite Laundry, Stainless Steel Appliances, Quartz Countertops, Window Coverings, 749 Sqf Interior Area Plus 197 Sqf Balcony For A Total Of 946Sqf As Per Builder's Floorplan, Immediate Occupancy
详情
- 上市时间: Monday, February 20, 2023
- 城市: Mississauga
- 社区: Central Erin Mills
- 详细地址: 507-2520 Eglinton Avenue W, Mississauga, L5M 0Y4, Ontario, Canada
- 厨房: Laminate, Stainless Steel Appl, Quartz Counter
- 挂盘公司: City Centre Real Estate Ltd., Brokerage - Disclaimer: The information contained in this listing has not been verified by City Centre Real Estate Ltd., Brokerage and should be verified by the buyer.


