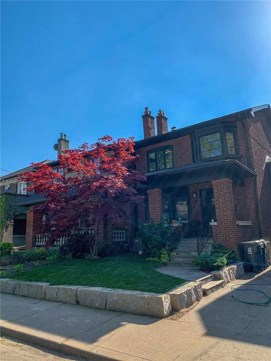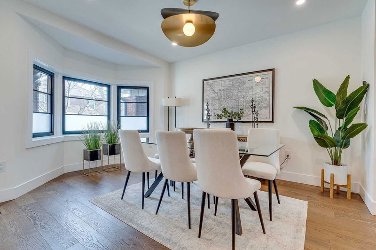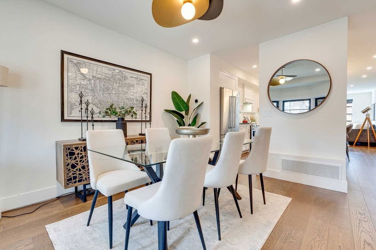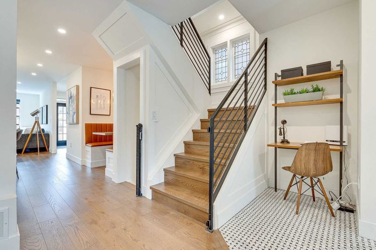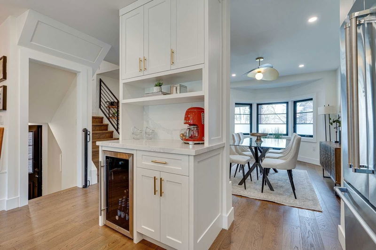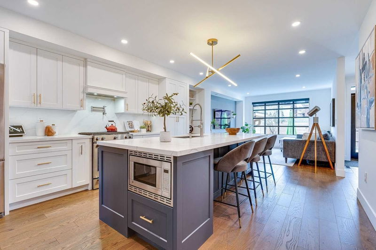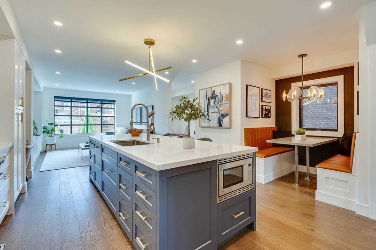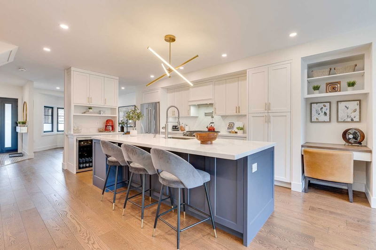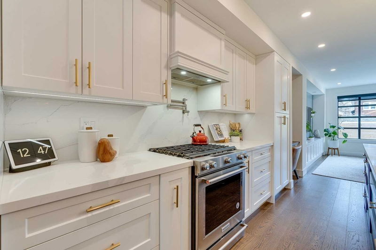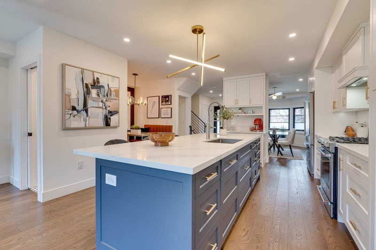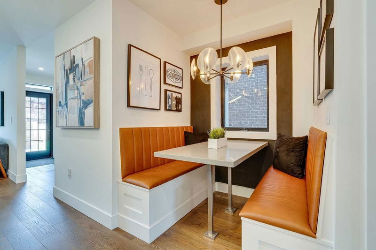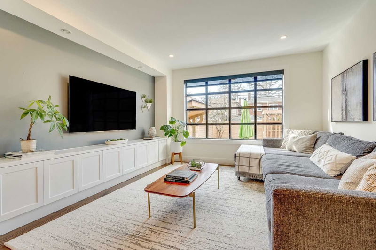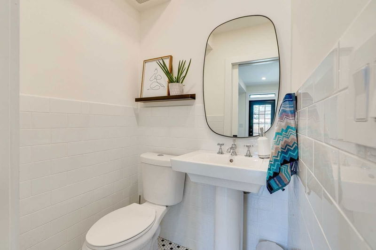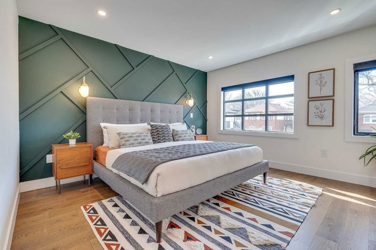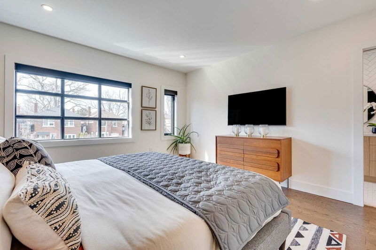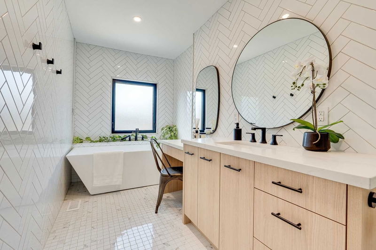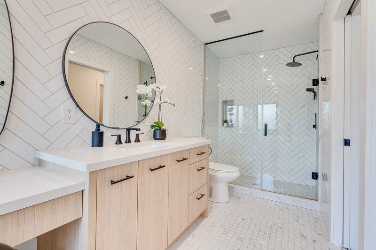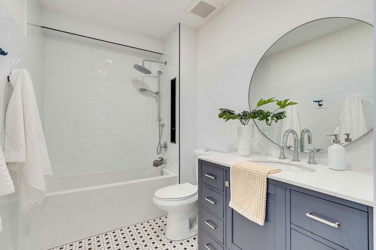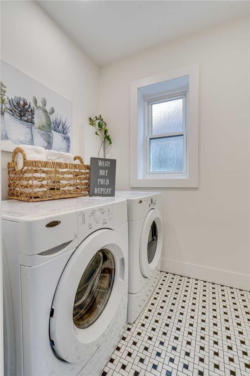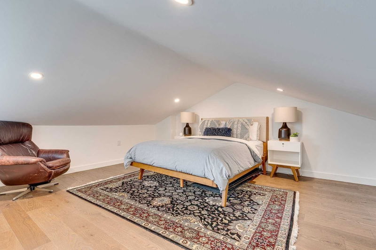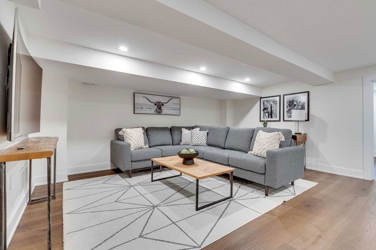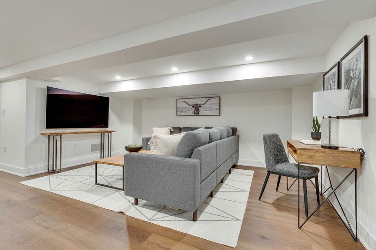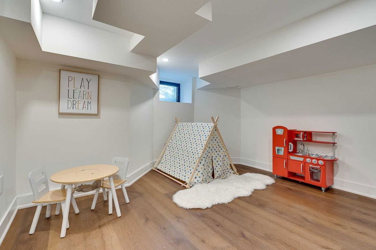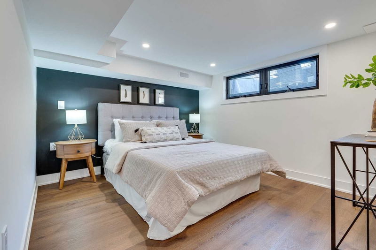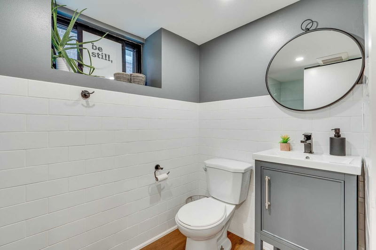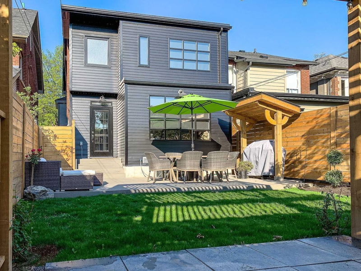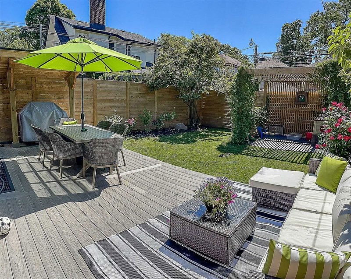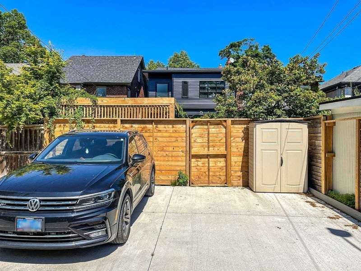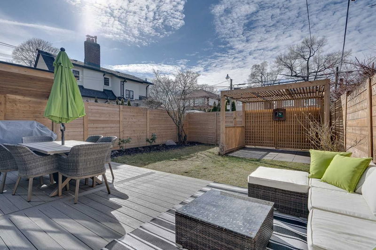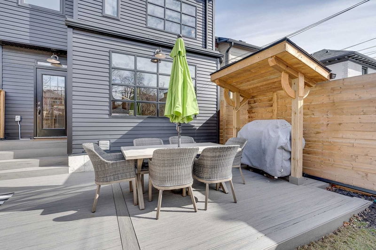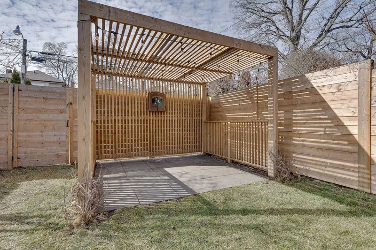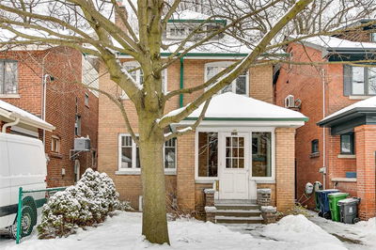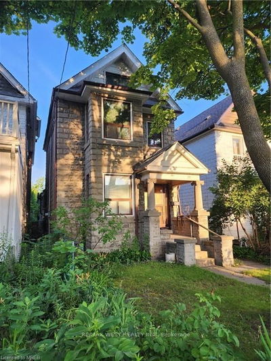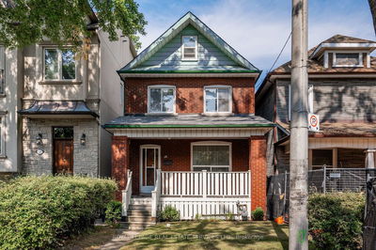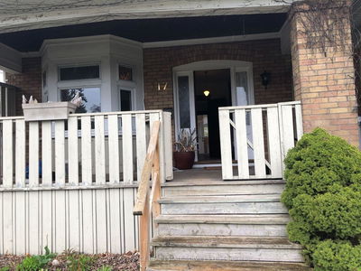Custom Designed 4+1 Bedroom Home With 3 Story Addition On Beautiful Evans Ave In The Heart Of Bloor West Village. One Block North Of Bloor Street And Nestled Between Several Parks. Private Laneway Parking With 2 Spacious Spots Or Transform Into A Preapproved 3 Bedroom Laneway Suite. Large Beautiful Windows, Tons Of Character And Modern Finishings. Finished Backyard With Deck And Pergola. Formal Dining Room With Bay Window. Custom Modern Kitchen With Quartz Counters And Gas Stove. Finished Basement With Nanny Suite, Large Tv Room And Bathroom. Complete Renovation In 2020. Located In Great School District; Runnymede Ps.
详情
- 上市时间: Monday, February 20, 2023
- 3D看房: View Virtual Tour for 4 Evans Avenue
- 城市: Toronto
- 社区: Runnymede-Bloor West Village
- 交叉路口: N. Of Bloor, E. Of Jane
- 详细地址: 4 Evans Avenue, Toronto, M6S 3V6, Ontario, Canada
- 家庭房: Above Grade Window, Renovated
- 厨房: B/I Appliances, Quartz Counter, Hardwood Floor
- 客厅: B/I Shelves, Large Window, Hardwood Floor
- 挂盘公司: Cloud Realty, Brokerage - Disclaimer: The information contained in this listing has not been verified by Cloud Realty, Brokerage and should be verified by the buyer.


