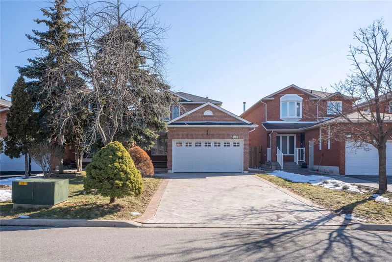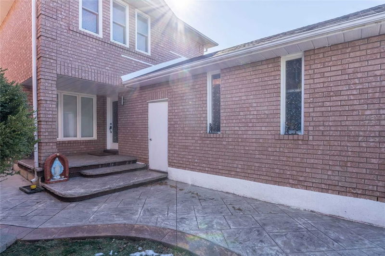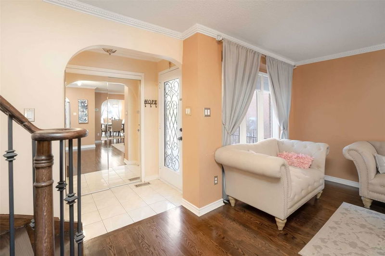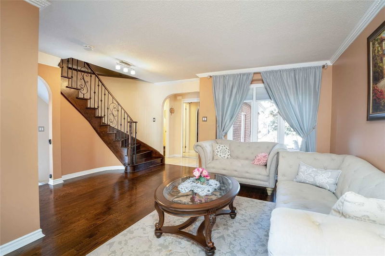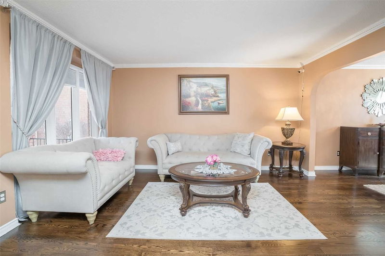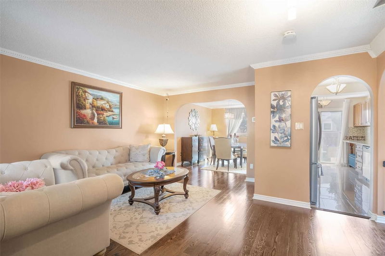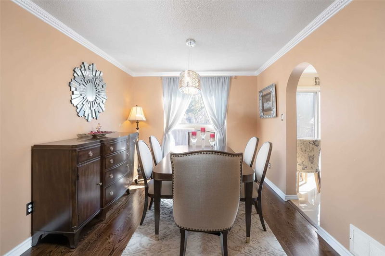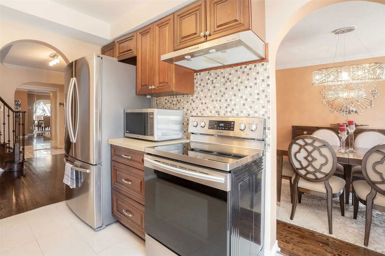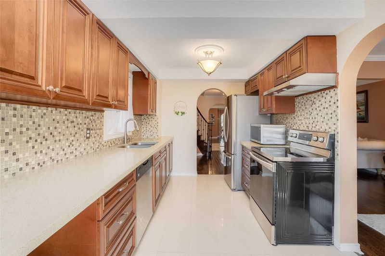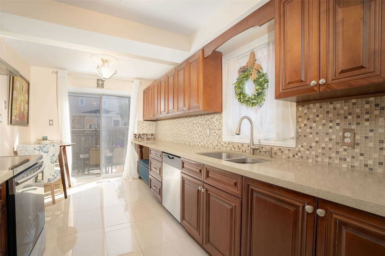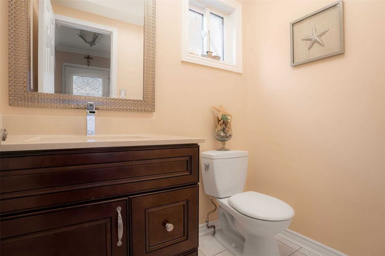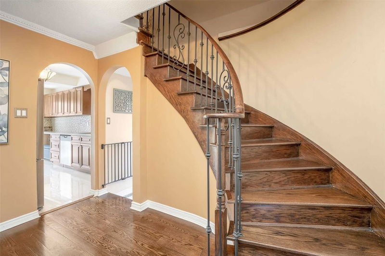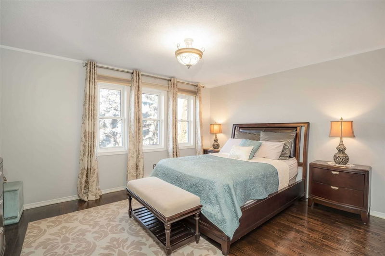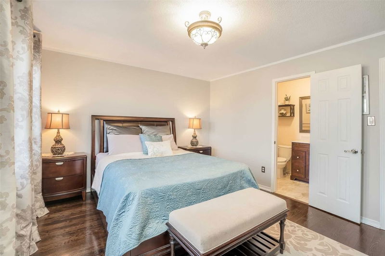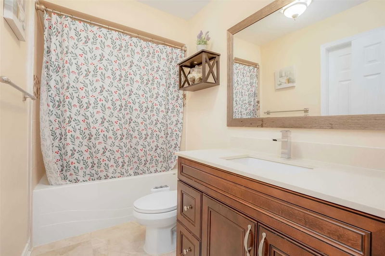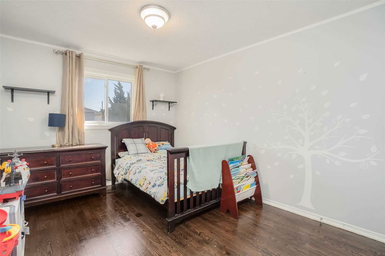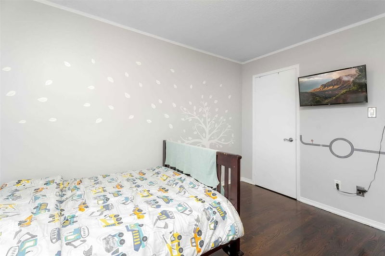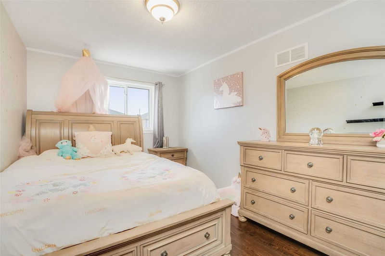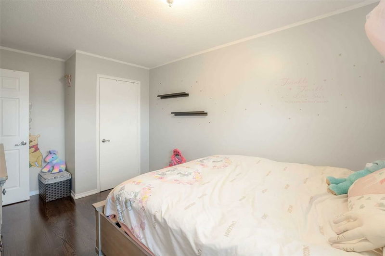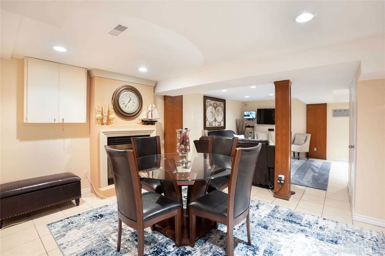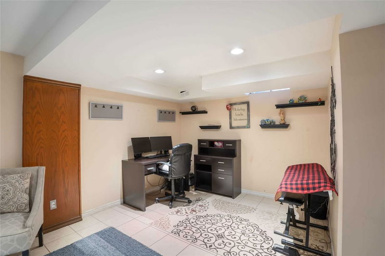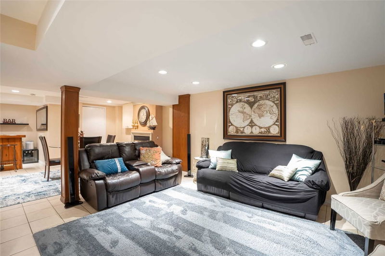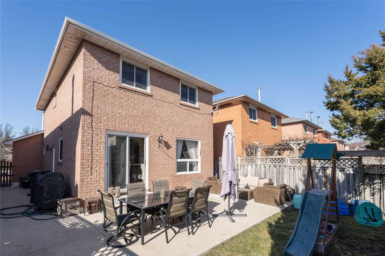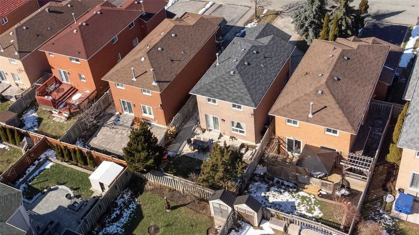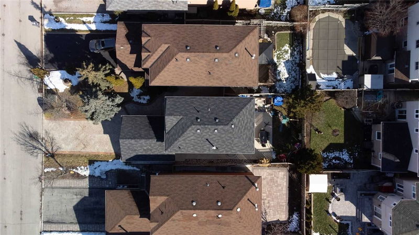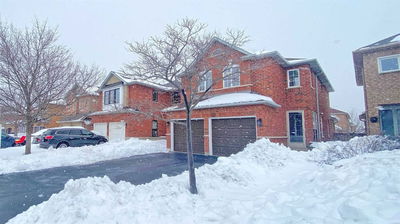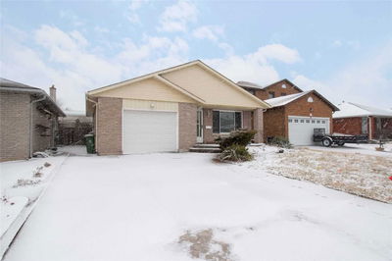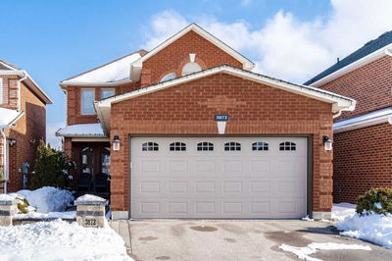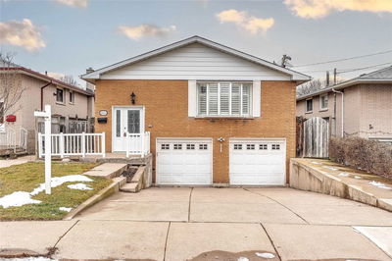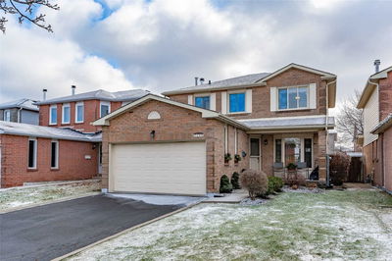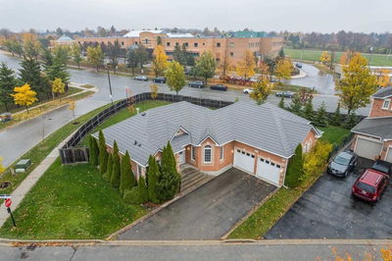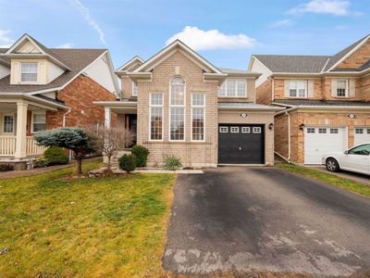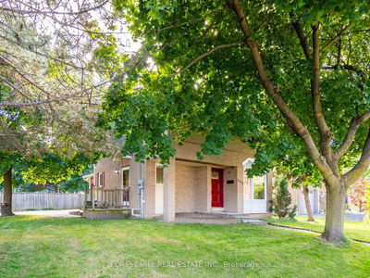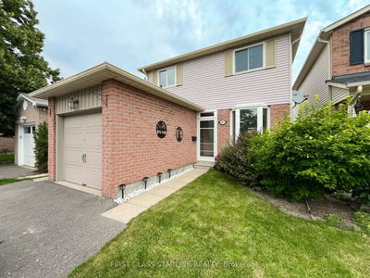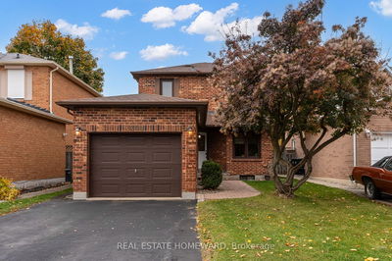Opportunity Knocks To Move Into This Charming Family Home In The Lisgar Community With Close Proximity To Great Schools, Grocery Stores, Shopping Centres, Hwy's, And More! Inside, You Are Welcomed With An Open Concept Main Floor Layout That Seamlessly Combines All The Primary Living Areas Perfect For Entertaining Family And Friends. The Beautiful Kitchen Features A Lovely Patterned Backsplash, Quartz Countertops, Built-In Stainless Steel Appliances, Elegant Tiled Floors And Ample Upper And Lower Cabinetry Space. Accompanying This Level Is The Living And Dining Areas That Are Heightened By Its Intricate Crown Moulding Design, Large Windows, And Sophisticated Hardwood Floors. Unwind In The Bright And Spacious Primary Suite Which Features A Large Walk-In Closet And A 4-Piece Semi-Ensuite That The Two Additional Bedrooms Down The Hall Also Utilize. The Finished Lower Level Features A Large Rec Area, Perfect For Watching Movies Or Hosting Game Night, A Dining Area With A Gas Fireplace, And
详情
- 上市时间: Thursday, February 16, 2023
- 3D看房: View Virtual Tour for 3308 Lady Slipper Court
- 城市: Mississauga
- 社区: Lisgar
- 详细地址: 3308 Lady Slipper Court, Mississauga, L5N 6A9, Ontario, Canada
- 厨房: Backsplash, B/I Appliances, W/O To Garden
- 客厅: Crown Moulding, Combined W/Dining, Hardwood Floor
- 挂盘公司: Sam Mcdadi Real Estate Inc., Brokerage - Disclaimer: The information contained in this listing has not been verified by Sam Mcdadi Real Estate Inc., Brokerage and should be verified by the buyer.

