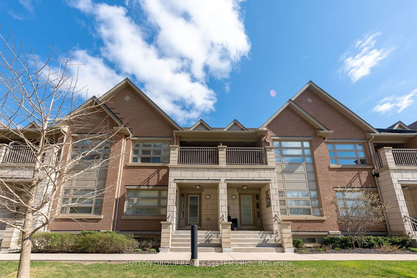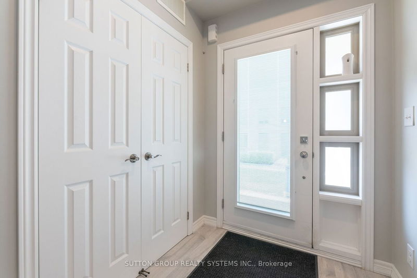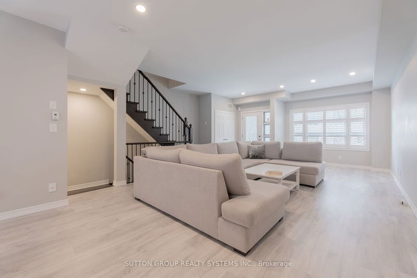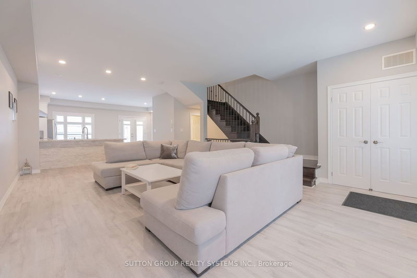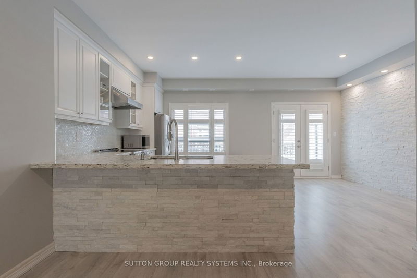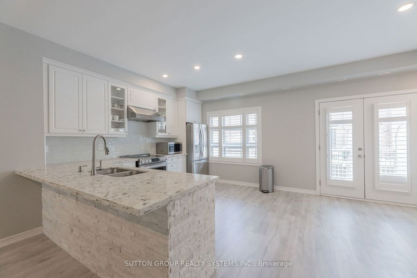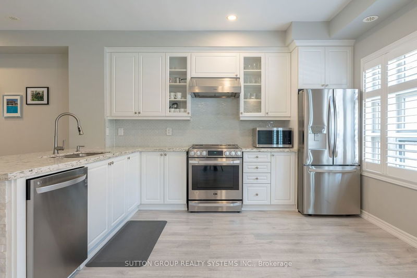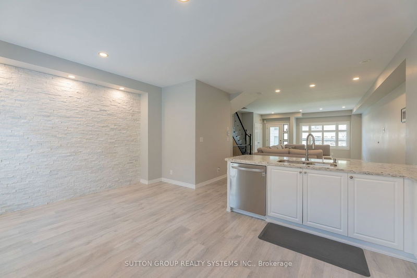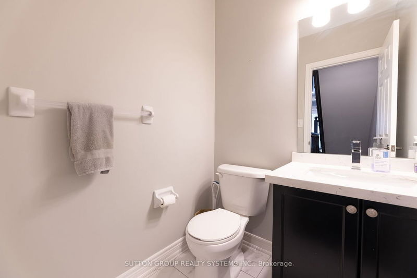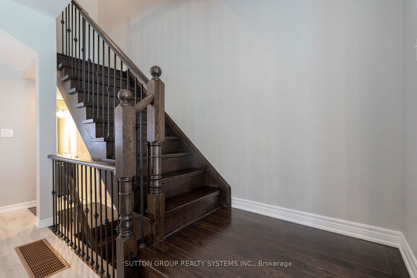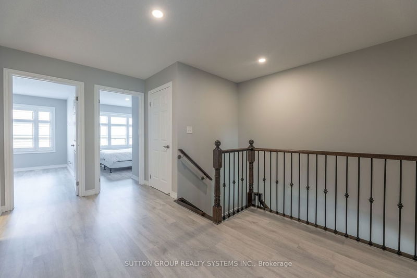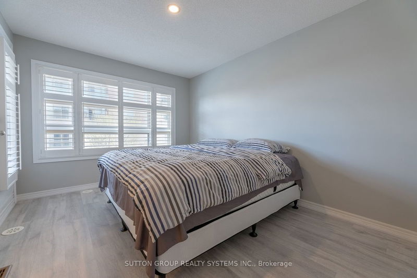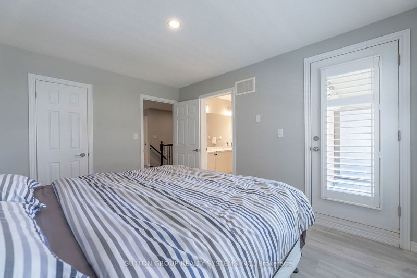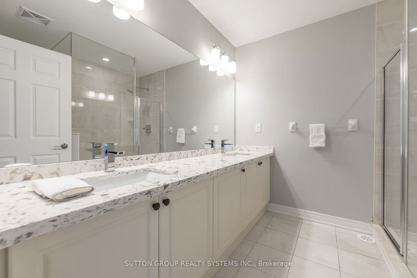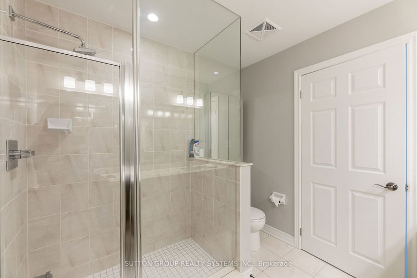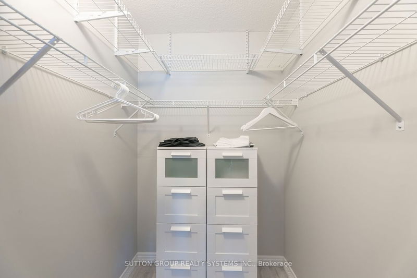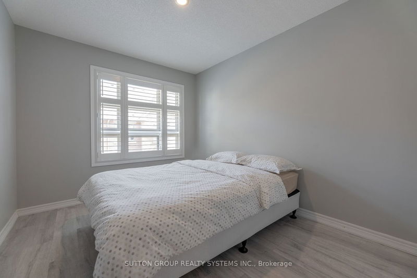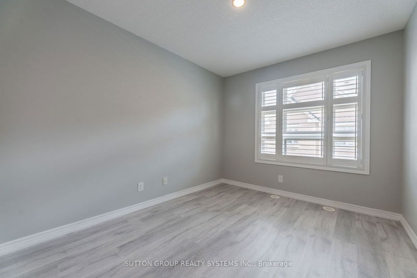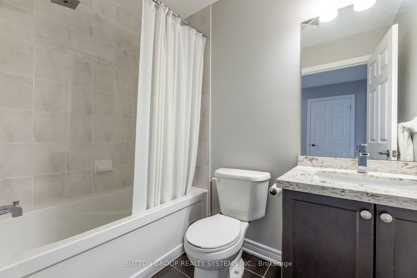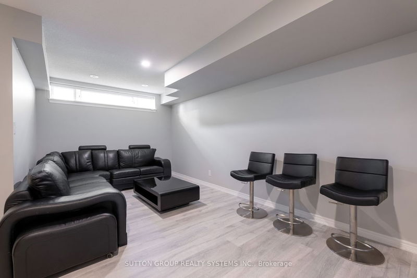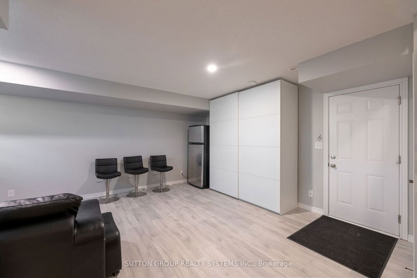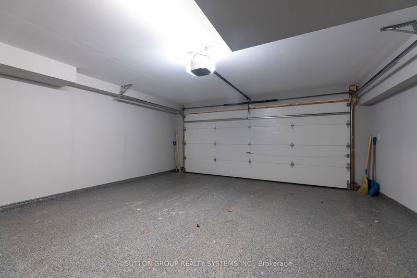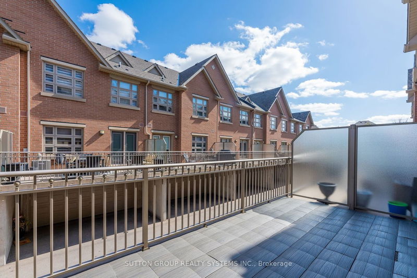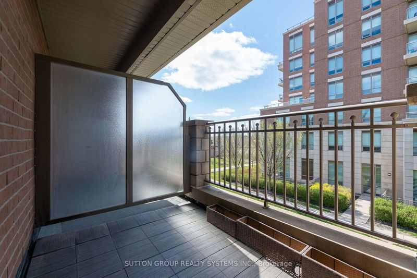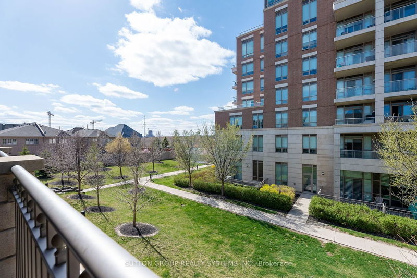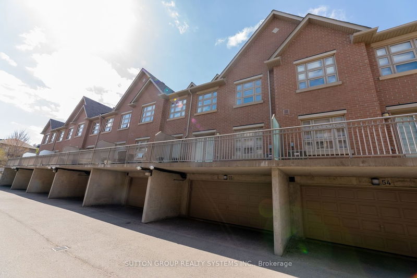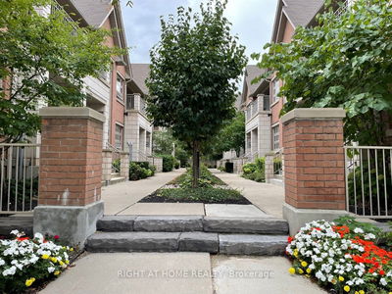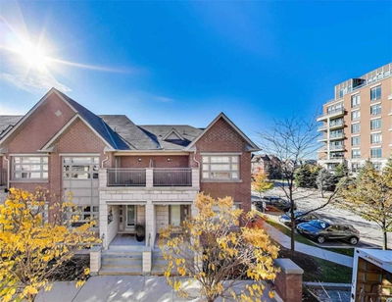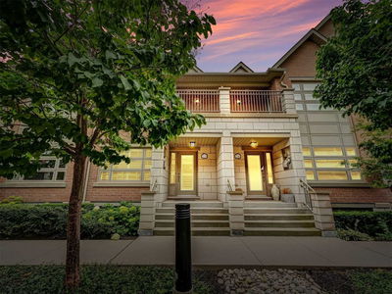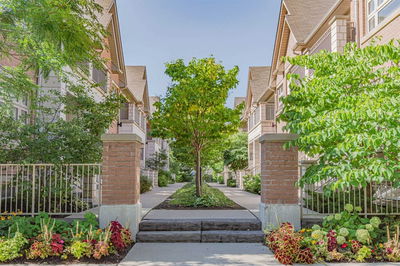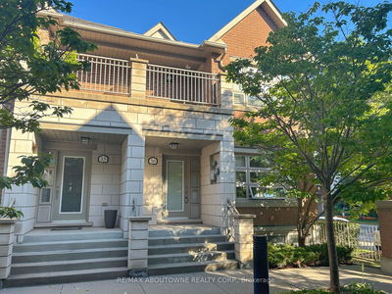Luxurious Executive 3 Bedroom, 3 Washroom Town Home With Double Car Garage Located In The Sought After Joshua Creek Neighbourhood. Featuring A Bright Open Concept Living And Dining Room With Walk Out To A Huge Terrace That Includes A Gas Hookup. Beautiful Kitchen With Stainless Steel Appliances And Granite Counter Tops. Second Level Spacious Primary Bedroom With Walk In Closet, 4 Piece Ensuite And Walk Out To A Private Balcony. 2 Large Bedrooms With Double Closets. Front Loading Washer Dryer Located On Second Level. Generous Size Recreation Room With Direct Access To Double Garage. Great Location, Situated Close To Highway 403/Qew, Reputable Schools, Oakville Hospital, Restaurants And Parks. Yard Work And Snow Removal Taken Care Of By Condo Corporation. Great Building Facilities, Pool, Gym, Party Room.
详情
- 上市时间: Saturday, April 22, 2023
- 3D看房: View Virtual Tour for Th55-2460 Prince Michael Drive N
- 城市: Oakville
- 社区: Iroquois Ridge North
- 详细地址: Th55-2460 Prince Michael Drive N, Oakville, L6H 0G8, Ontario, Canada
- 客厅: Laminate, Open Concept
- 厨房: Laminate, Granite Counter, Stainless Steel Appl
- 挂盘公司: Sutton Group Realty Systems Inc. - Disclaimer: The information contained in this listing has not been verified by Sutton Group Realty Systems Inc. and should be verified by the buyer.

