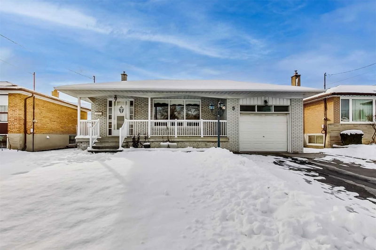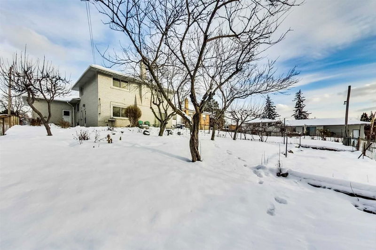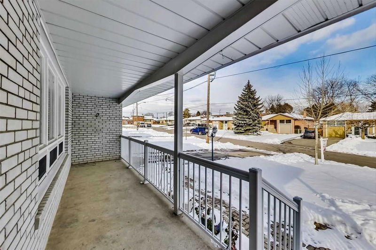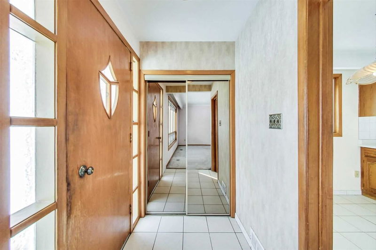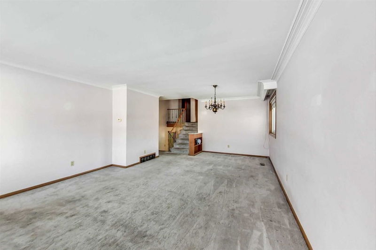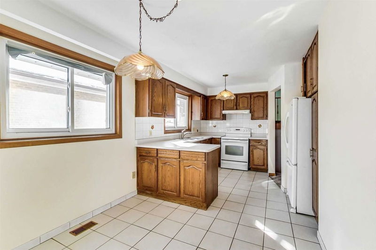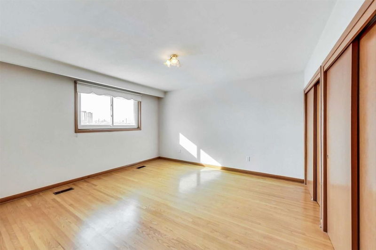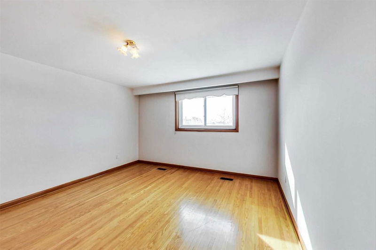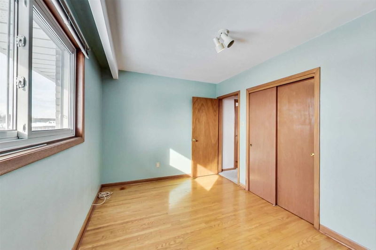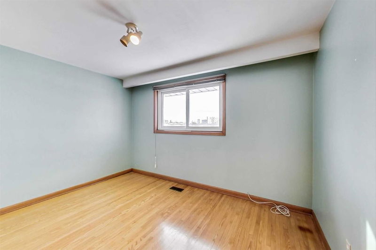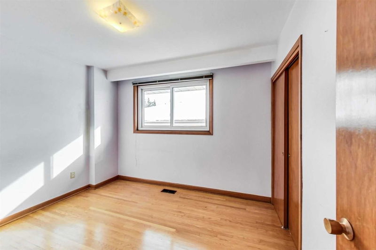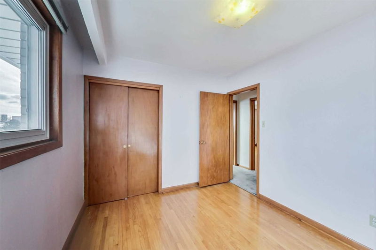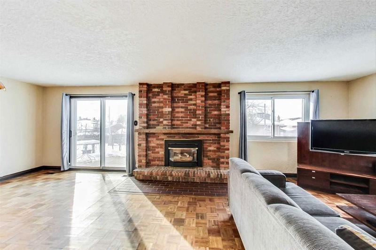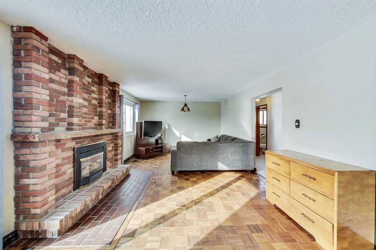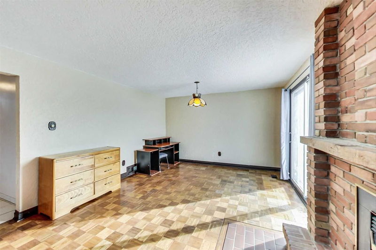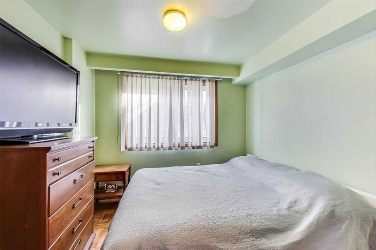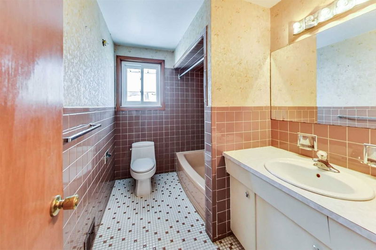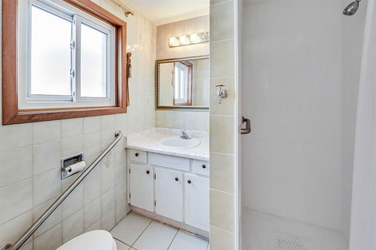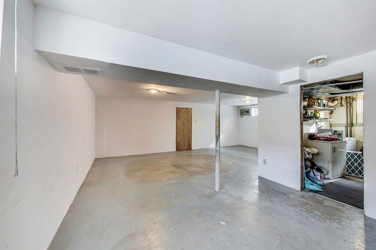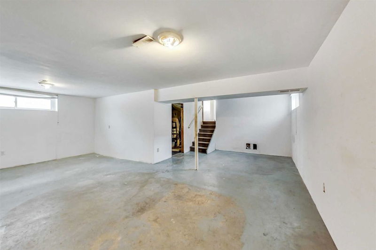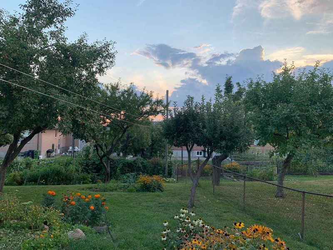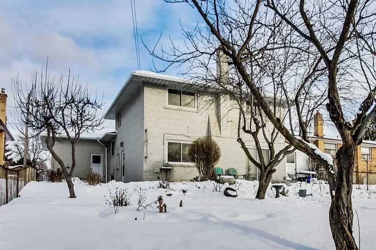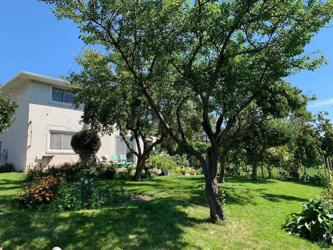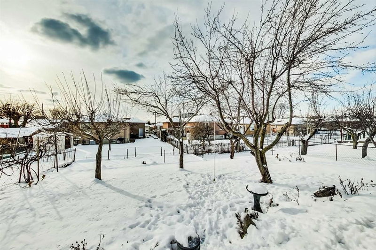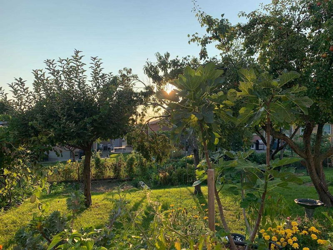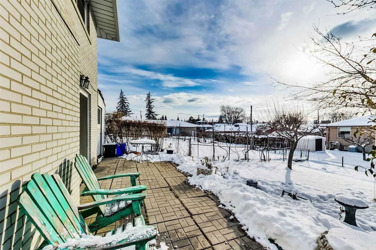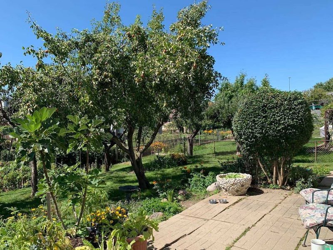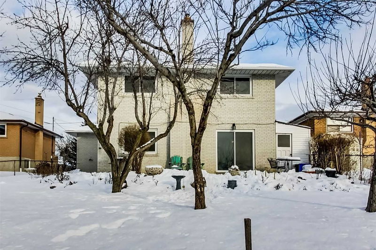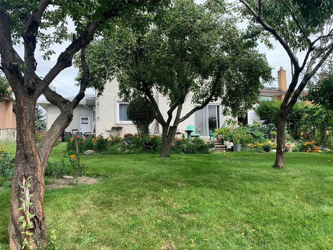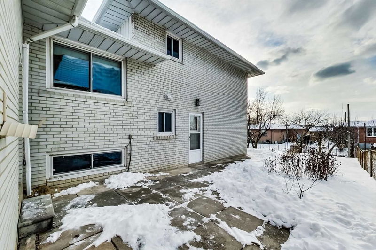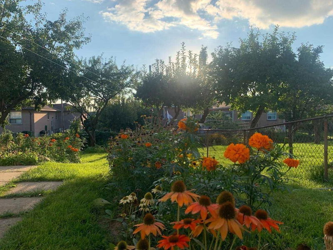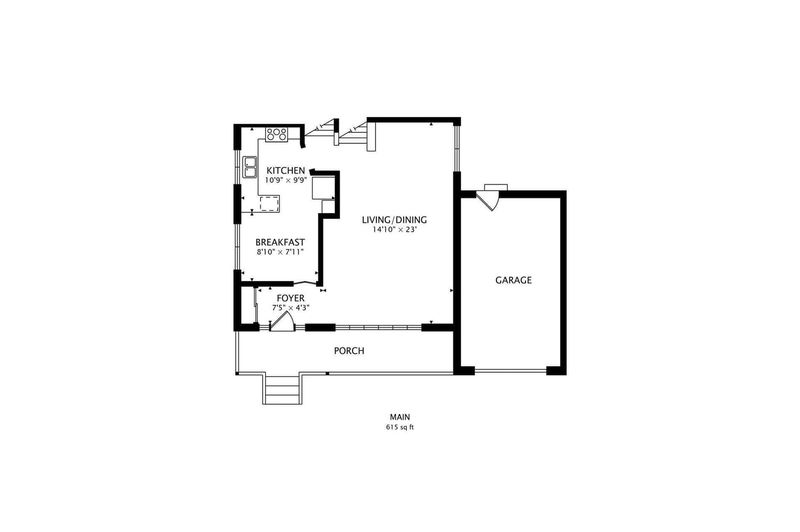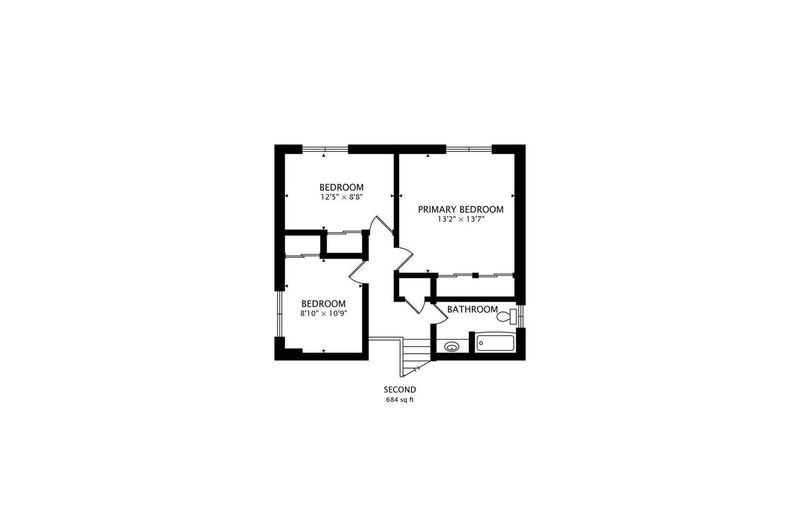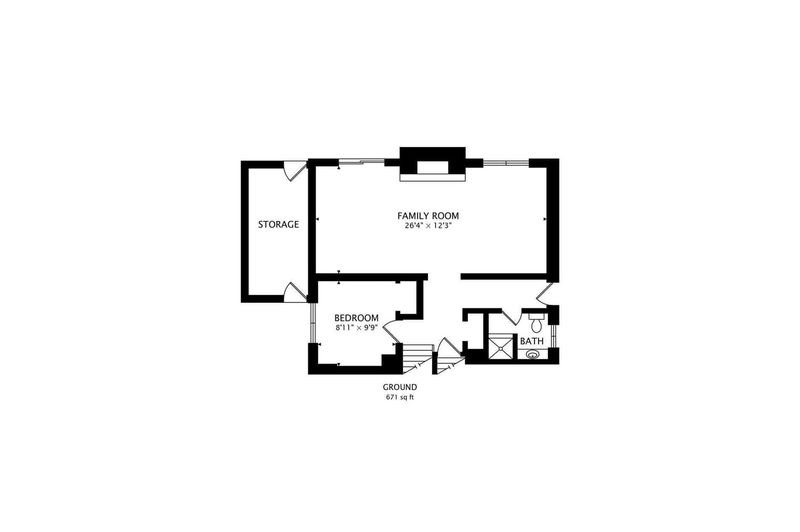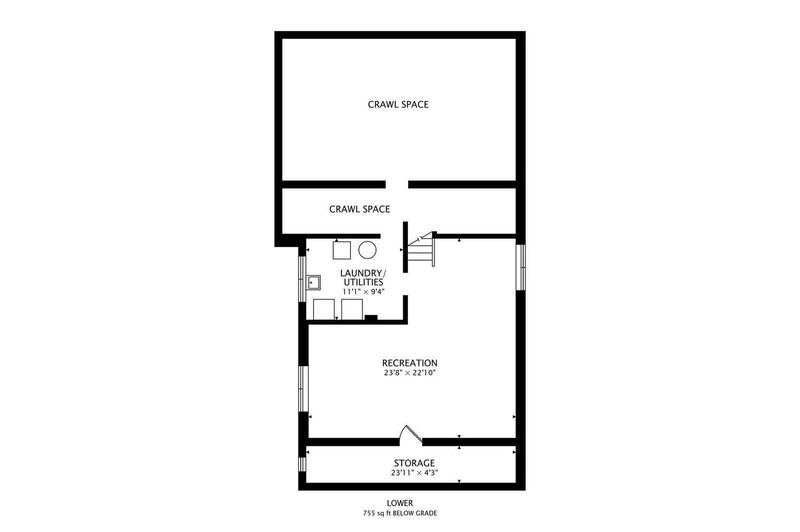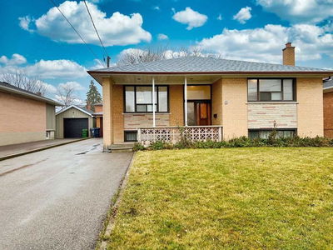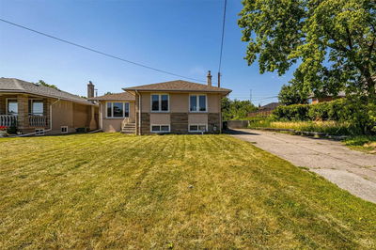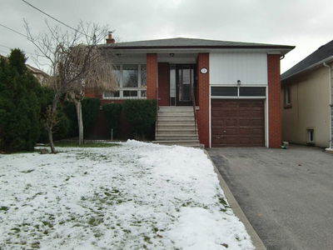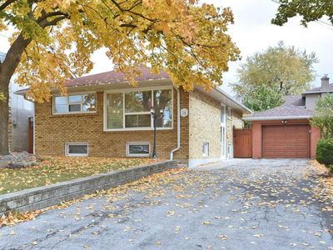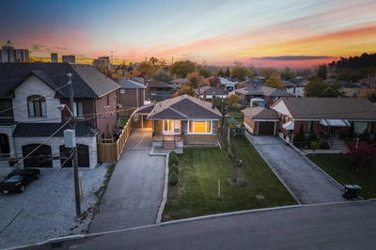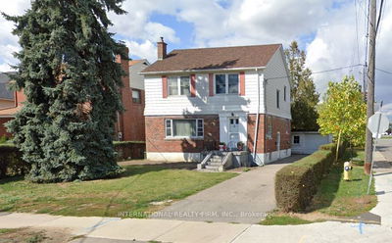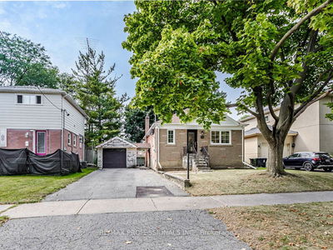Incredibly Spacious Back-Split Ideally Located On A Cul De Sac - Next To Maple Leaf Park! First Time On The Market Ever, This Sun-Filled Family Home Features Open Concept Living/Dining, Eat-In Kitchen, Huge Family Room With Gas Fireplace & Walkout To A Lovely West-Facing Garden With Beautiful Perennials & Fruit Trees. 50 X 132 Lot And Lots Of Room To Spread Out And Grow. Separate Side Entrance. Walking Distance To Schools, Parks And Rustic Bakery. State Of The Art Hospital, Hwys, Yorkdale Mall, Shopping And The Airport Close By. Minutes To 400 & 401! Fibre Optics Installed On Street. Attention Families, First Time Home Buyers & Renovators! This Solid Home In A Great Location Is Waiting For A New Family To Re-Imagine This Fantastic Space And Make A Lifetime Of Memories.
详情
- 上市时间: Thursday, February 16, 2023
- 3D看房: View Virtual Tour for 8 Arrowdale Avenue
- 城市: Toronto
- 社区: Rustic
- 交叉路口: Keele & Rustic
- 详细地址: 8 Arrowdale Avenue, Toronto, M6L 2Y1, Ontario, Canada
- 客厅: Open Concept, Picture Window
- 厨房: Eat-In Kitchen
- 家庭房: Gas Fireplace, W/O To Yard, Sliding Doors
- 挂盘公司: Real Estate Homeward, Brokerage - Disclaimer: The information contained in this listing has not been verified by Real Estate Homeward, Brokerage and should be verified by the buyer.

