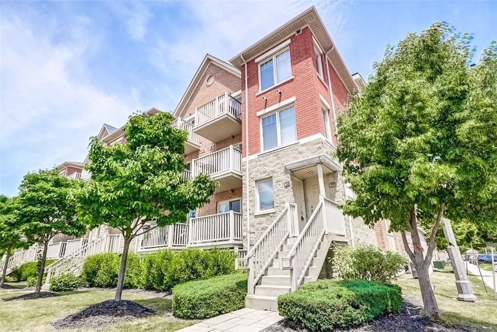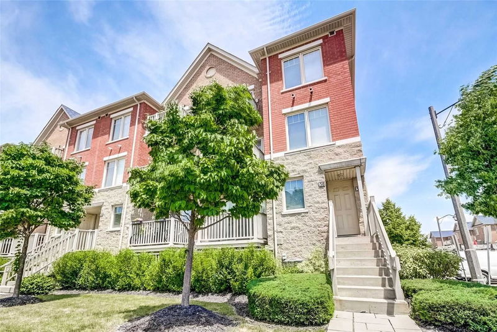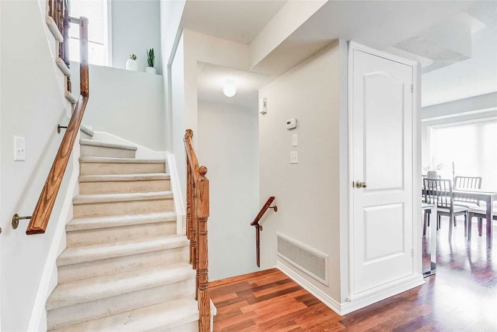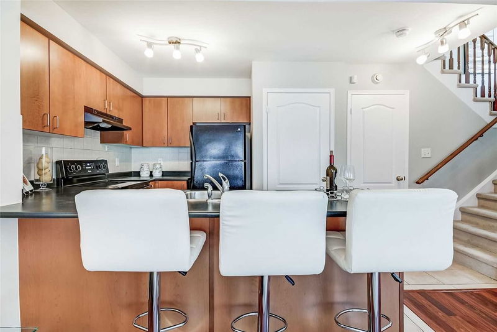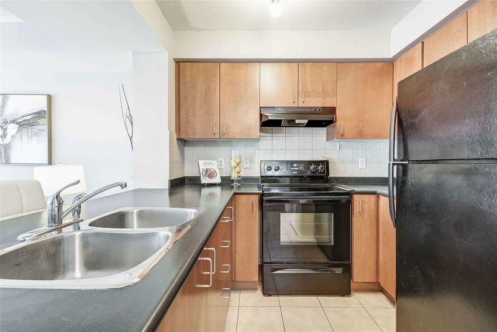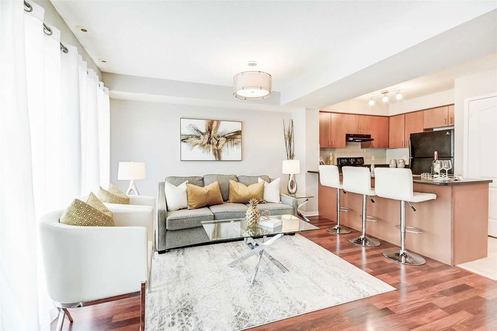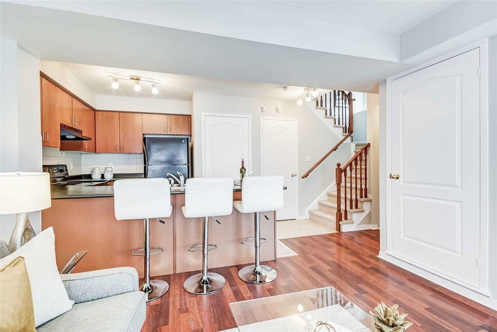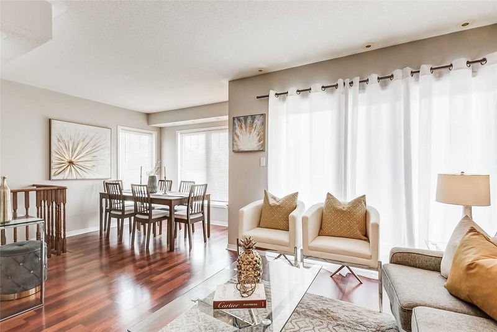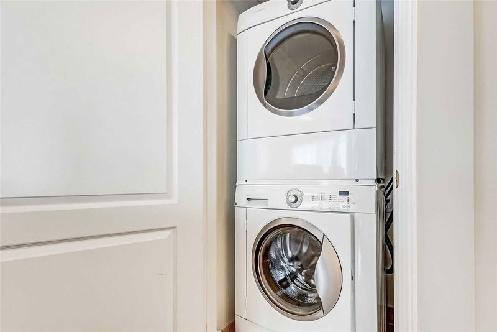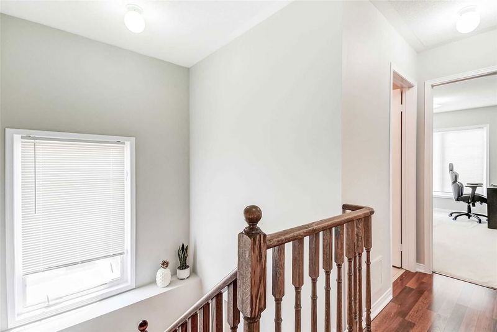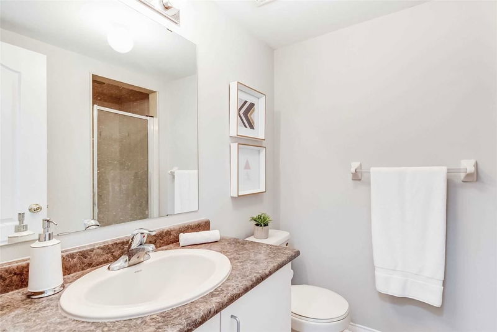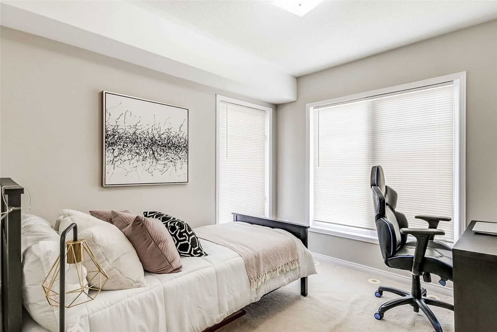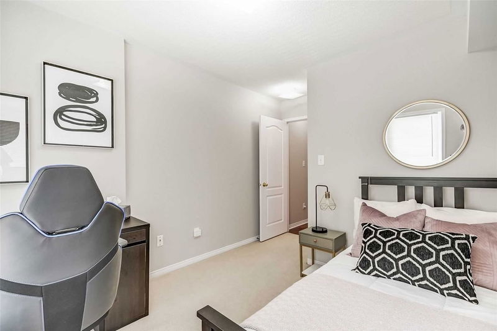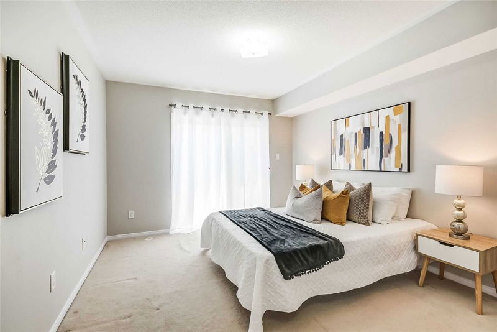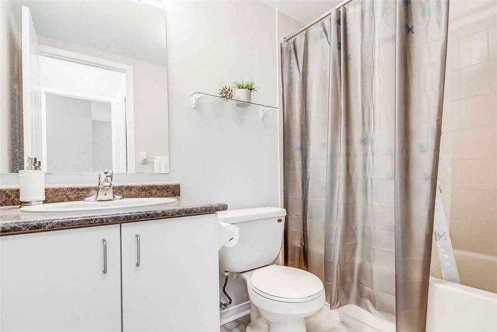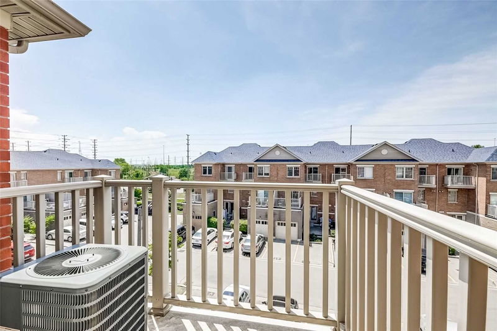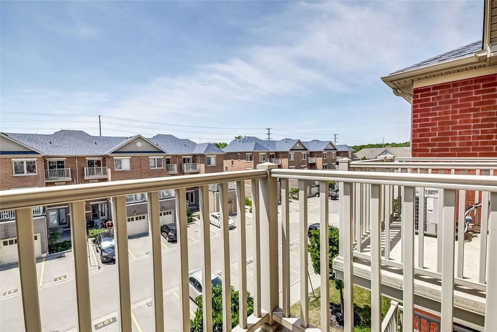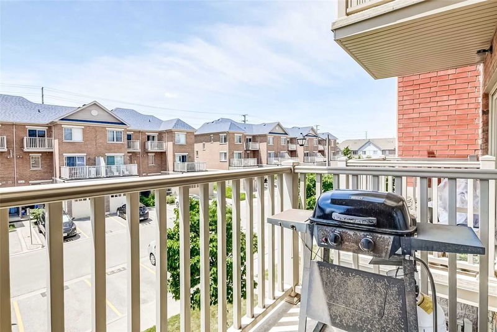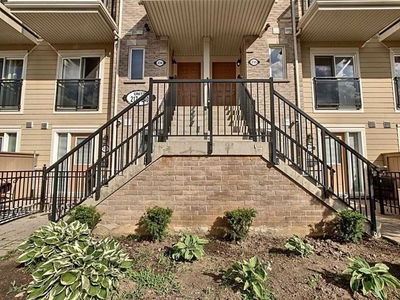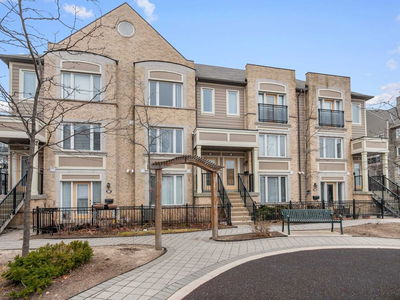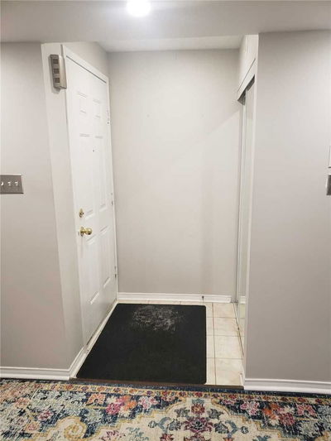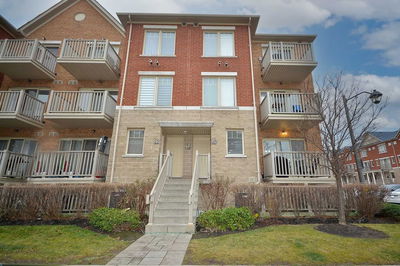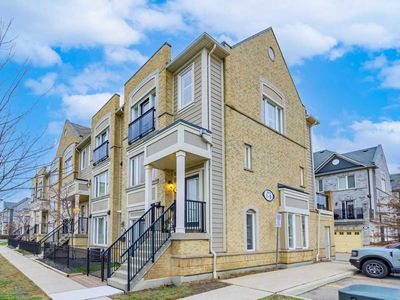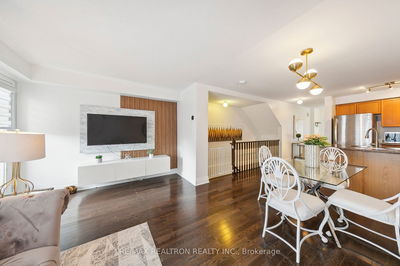Garden Villa Condo Townhouse. Corner Two Bedroom Upper Level 'Covent' Model With Two Balconies. Approx 1130 Sf Of Living Space. Painted In Neutral Colours. Main Level Features Large Living/Dinning Area With Dark Laminate Flooring. Upgraded Kitchen With Breakfast Bar, Dark Cabinets, Backsplash, Three Black Appliances And Balcony. Second Level Has Two Good Size Bedrooms And Two Full Washrooms. Master With 2nd Balcony And En-Suite Washroom
详情
- 上市时间: Wednesday, February 15, 2023
- 3D看房: View Virtual Tour for 59-5050 Intrepid Drive
- 城市: Mississauga
- 社区: Churchill Meadows
- Major Intersection: Eglinton/Ninth Line
- 详细地址: 59-5050 Intrepid Drive, Mississauga, L5M 0E6, Ontario, Canada
- 厨房: Ceramic Floor, Breakfast Bar, Ceramic Back Splash
- 挂盘公司: Re/Max Realty Specialists Inc., Brokerage - Disclaimer: The information contained in this listing has not been verified by Re/Max Realty Specialists Inc., Brokerage and should be verified by the buyer.

