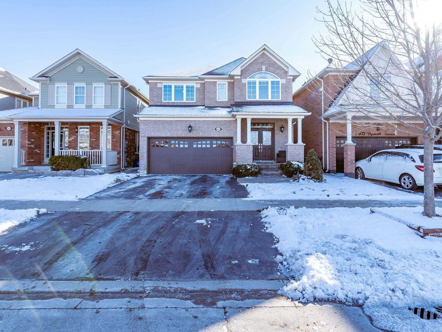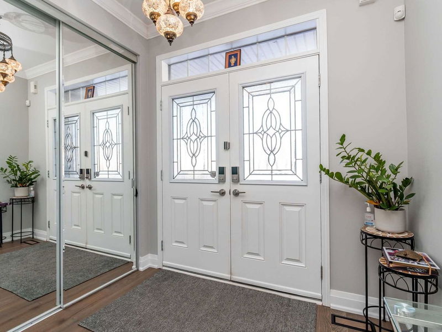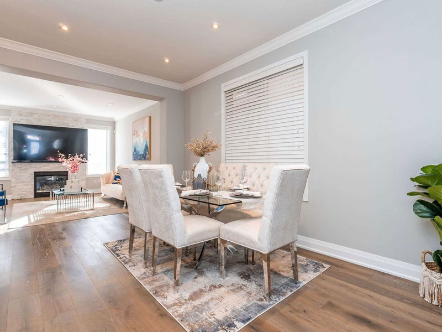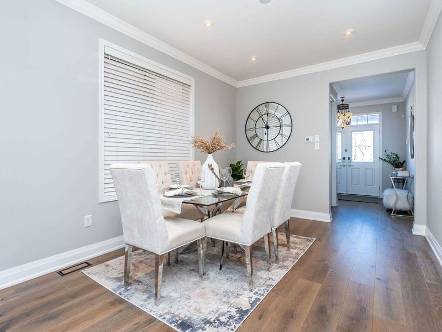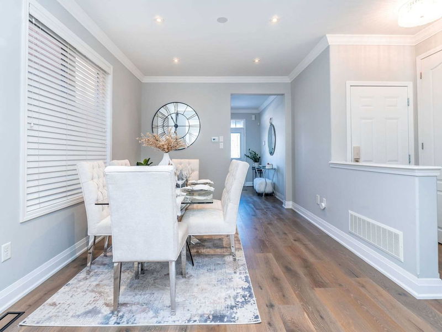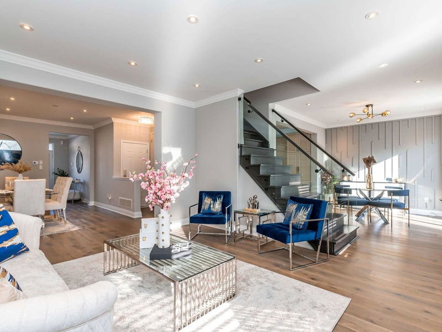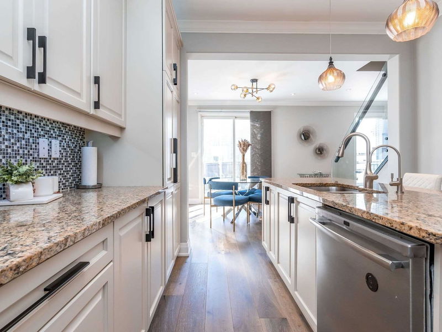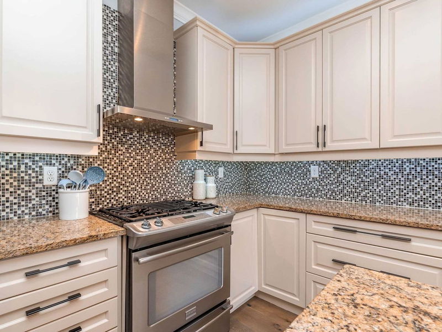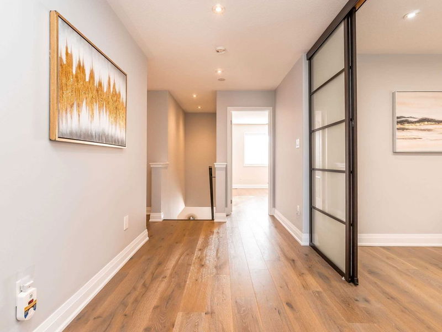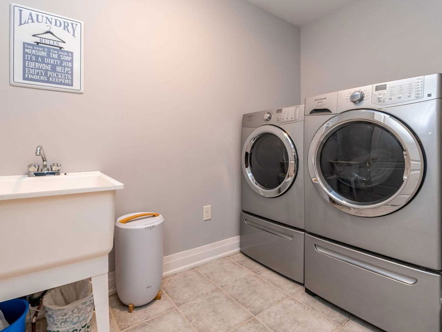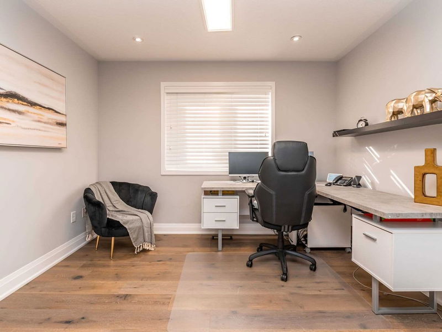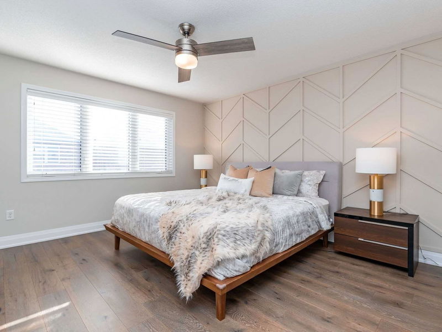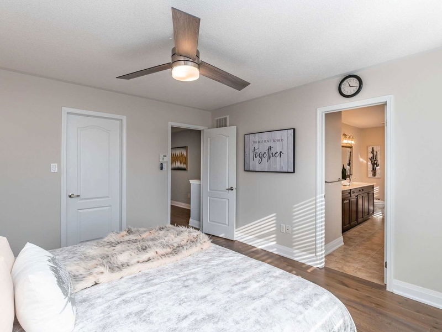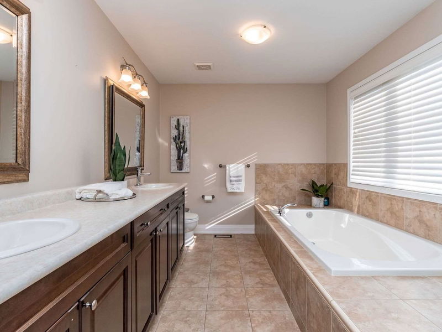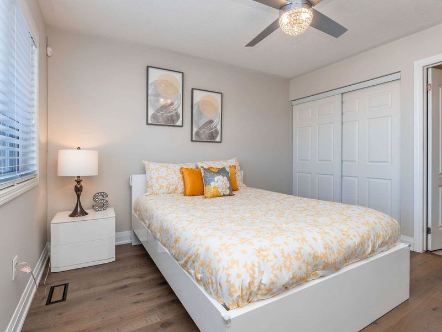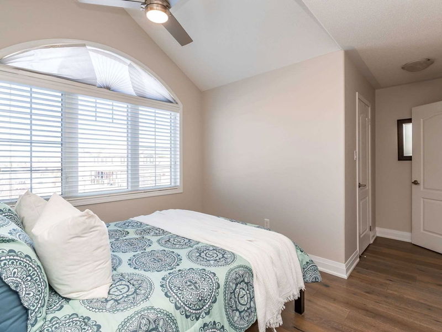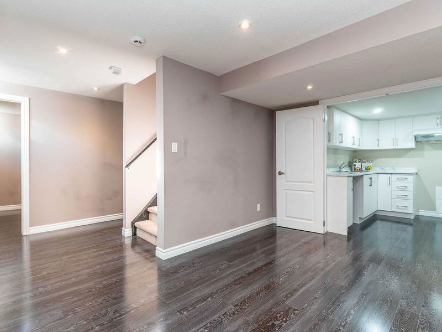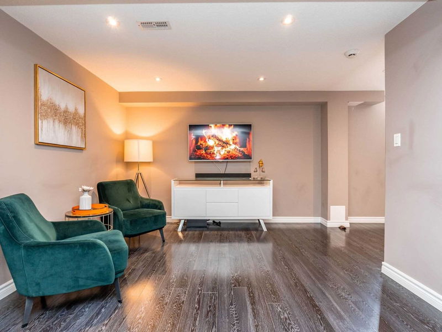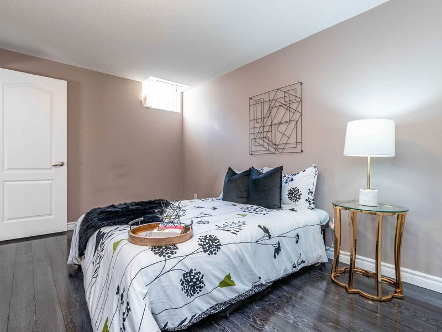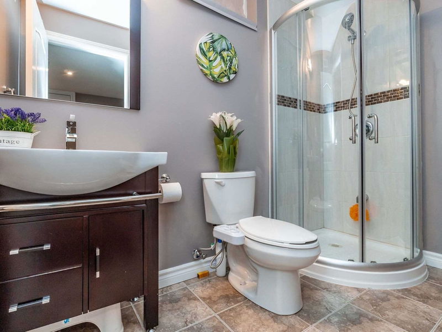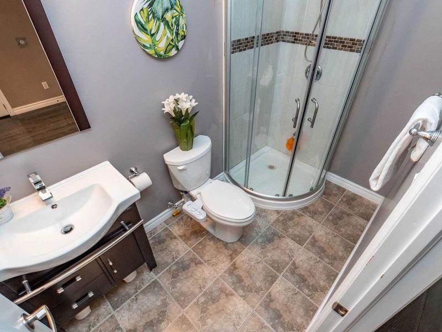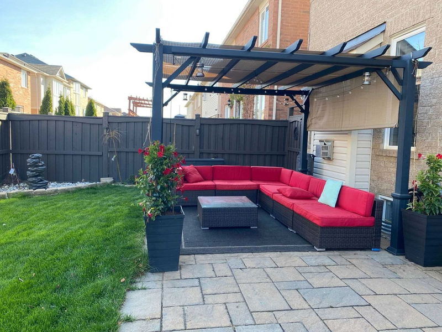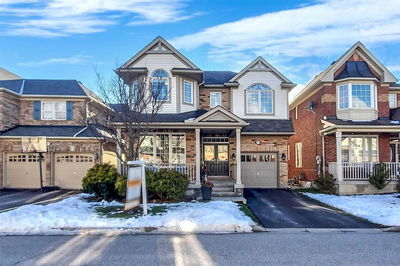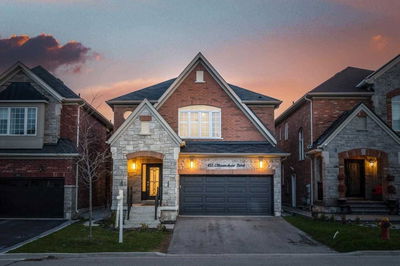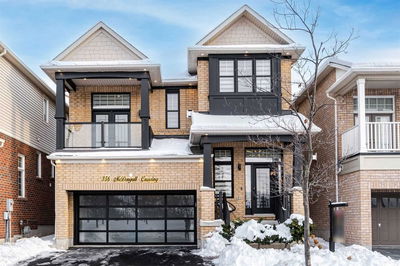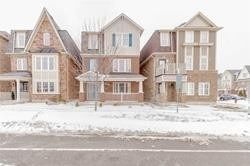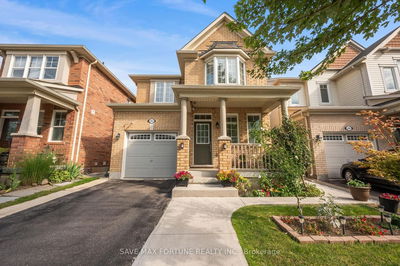Separate Ent./Legal Basement Permit In Process. Professionally Finished 4+2 Br Home Near An Escarpment With A Fully Upgraded Basement. Features Include 9' Ceilings, 7.5" Lux Eng Hardwood Flrs, Crown Moulding,Led Pot Lights, Gas Fire Place W/Stone Facade, H/Wood Stairs With Glass Railing, Upgraded Kitchen Cabinets W/ Undermount Led Lighting, Granite Counter, Backsplash, High End S/S Appliances, Upgraded Light Fixtures, Hunter Douglas Blinds, Stone Patio & Front Porch, 2nd Lvl Laundry, Master Bath W/Dble Sink/Glass Shower. Cold Room,Ev Outlet. New Ac 2022.
详情
- 上市时间: Wednesday, February 15, 2023
- 3D看房: View Virtual Tour for 468 Dymott Avenue
- 城市: Milton
- 社区: Harrison
- 详细地址: 468 Dymott Avenue, Milton, L9T 7V1, Ontario, Canada
- 客厅: Main
- 厨房: Main
- 挂盘公司: Save Max Bulls Realty, Brokerage - Disclaimer: The information contained in this listing has not been verified by Save Max Bulls Realty, Brokerage and should be verified by the buyer.

