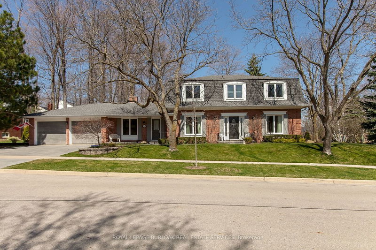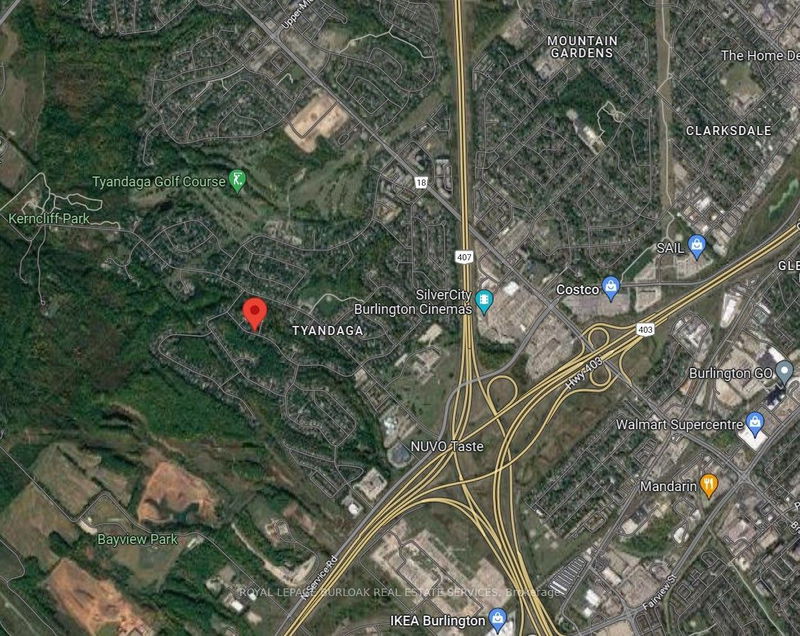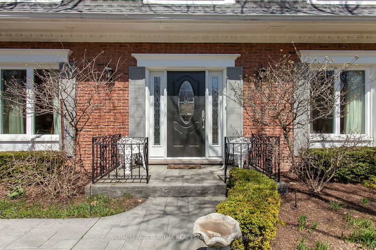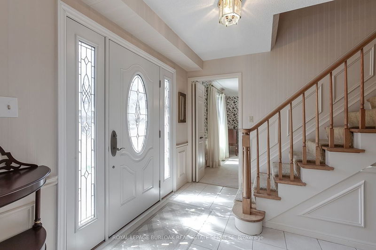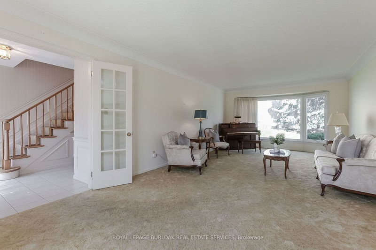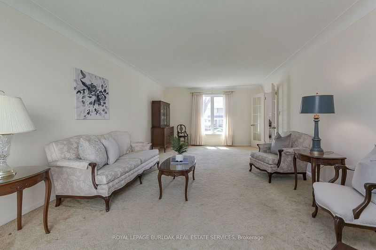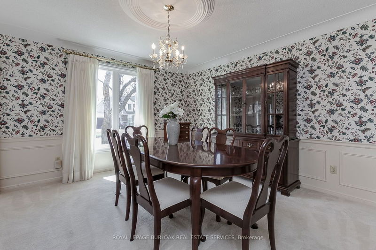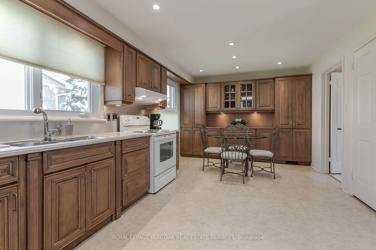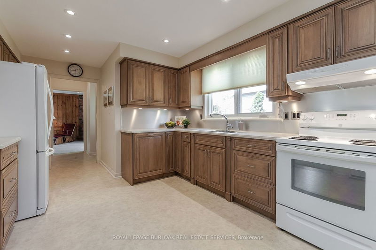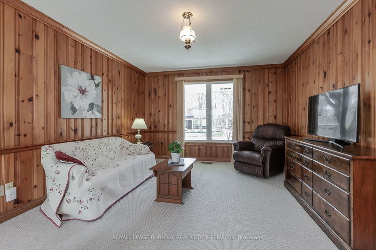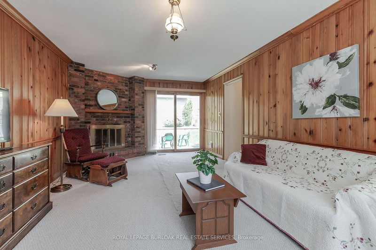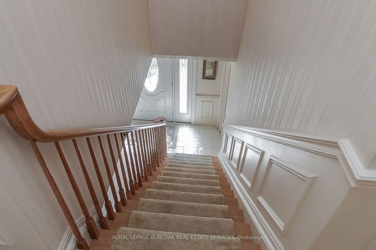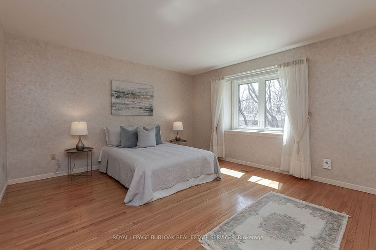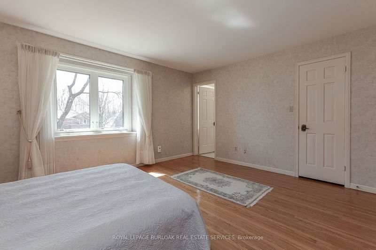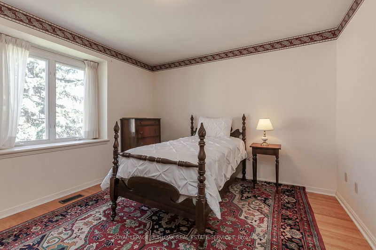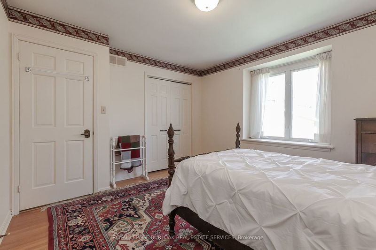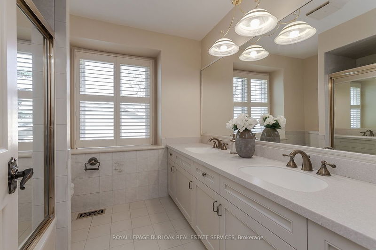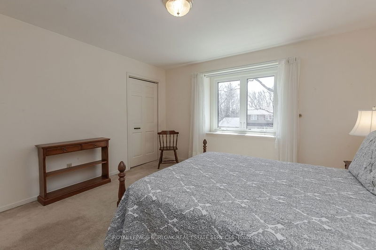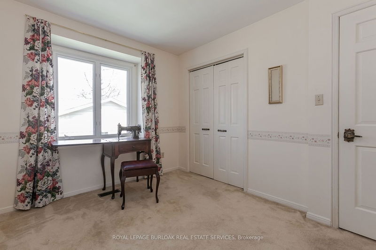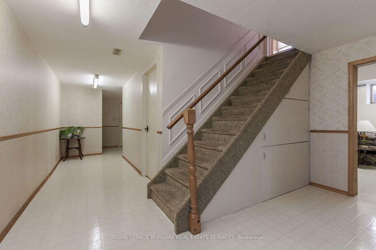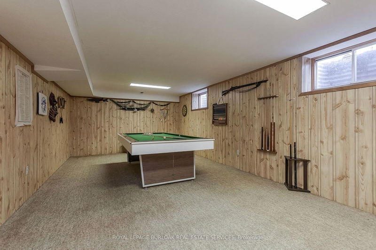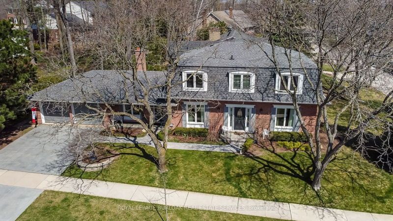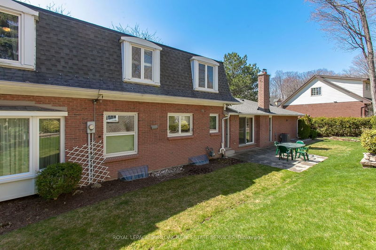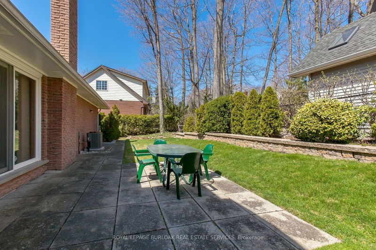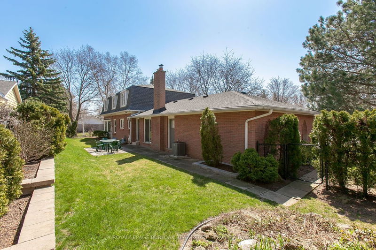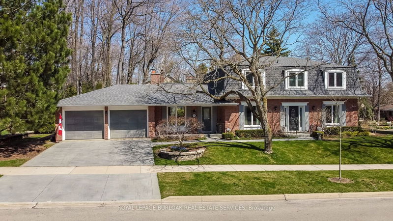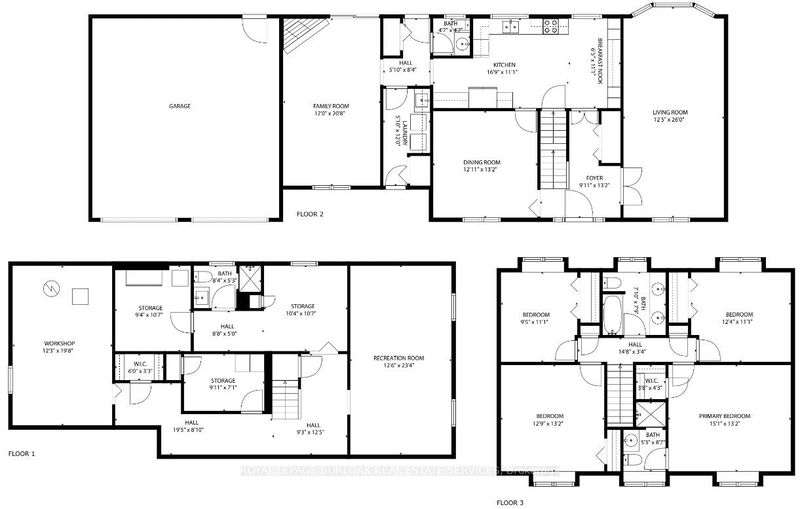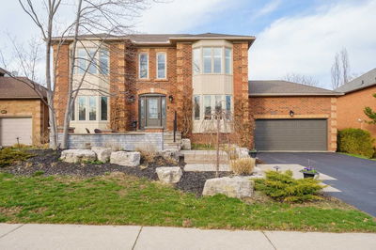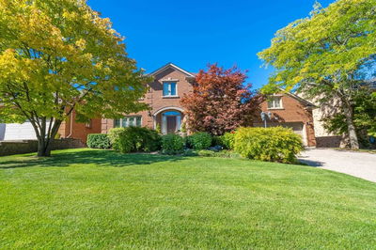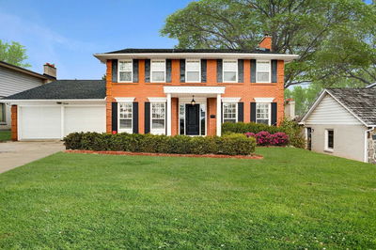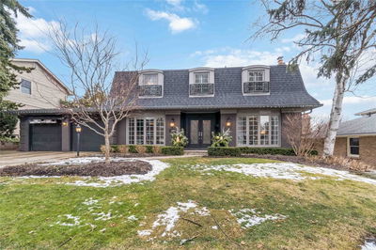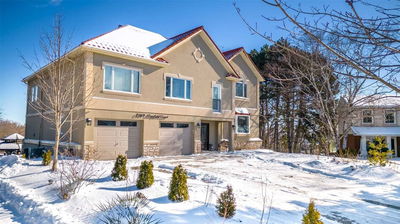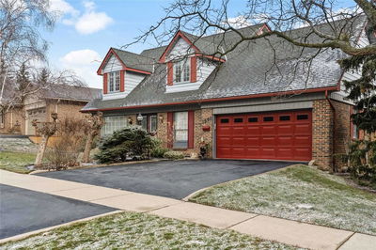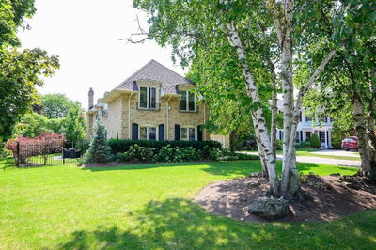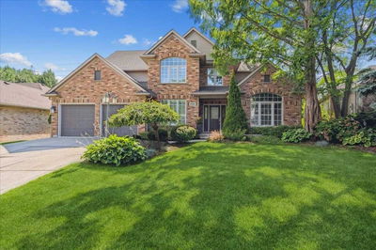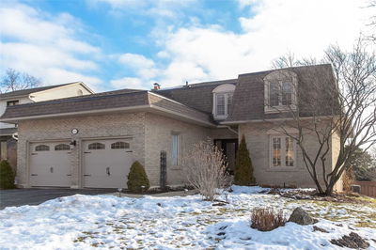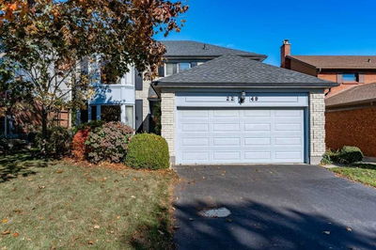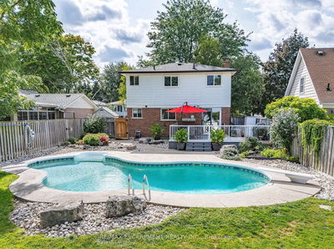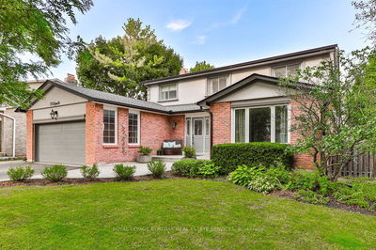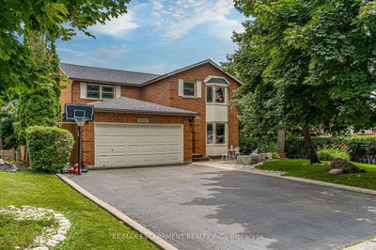Welcome To This Well Maintained 4 Bed Family Home In Sought-After Tyandaga With Stunning Curb Appeal And Mature Trees. Professionally Landscaped With Patterned Concrete Driveway. The Home Boasts A Spacious And Bright Family Room With A Wood-Burning Fireplace. The Large Living Room Has A Walk-Out To The Backyard And Dining Room With Wainscoting Provide Ample Space For Family Gatherings. The Main Floor Laundry Room Adds Convenience! Upstairs Are 4 Bright Bedrooms, 1 W/ Ensuite And An Additional Main Bathroom. All Upstairs Bathrooms Have Been Updated With New Vanities, Countertops, Toilets, Fixtures, And California Shutters. The Finished Lower Level Has A Recreation Room And Bathroom. Other Features Include Auto Garages,, Central Vac, Sprinkler System With New Controllers, Roof Heating Wires, And Roof Leaf Filters In The Eavestroughs. Close Proximity To The Greenbelt/Conservation, Kerncliff Park, And The Bruce Trails Offers Plenty Of Outdoor Activities For You And Your Family To Enjoy.
详情
- 上市时间: Friday, April 14, 2023
- 3D看房: View Virtual Tour for 1963 Four Seasons Drive
- 城市: Burlington
- 社区: Tyandaga
- 交叉路口: Four Seasons & Kerns
- 详细地址: 1963 Four Seasons Drive, Burlington, L7P 2Y2, Ontario, Canada
- 客厅: Main
- 厨房: Main
- 家庭房: Main
- 挂盘公司: Royal Lepage Burloak Real Estate Services - Disclaimer: The information contained in this listing has not been verified by Royal Lepage Burloak Real Estate Services and should be verified by the buyer.

