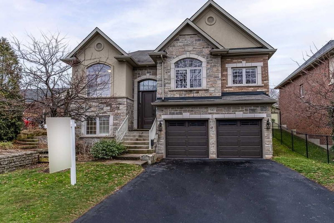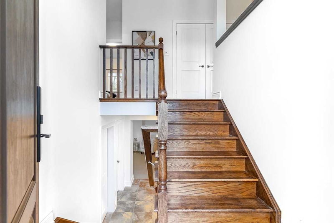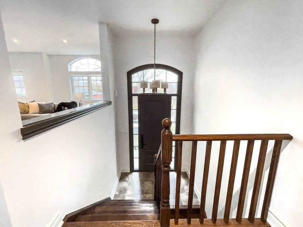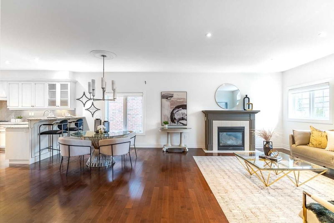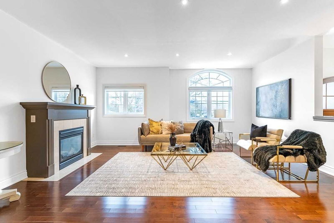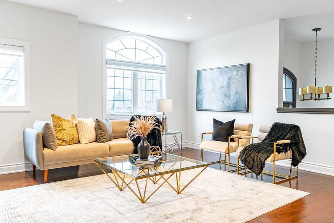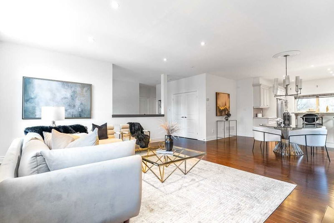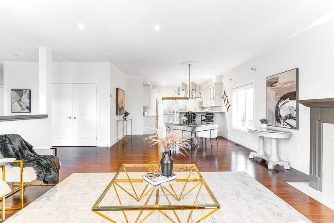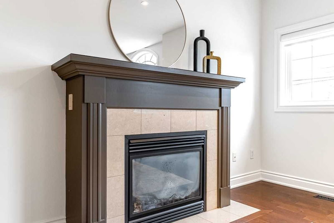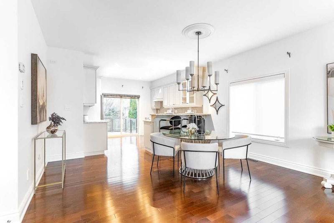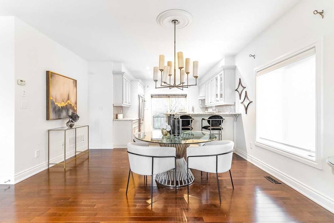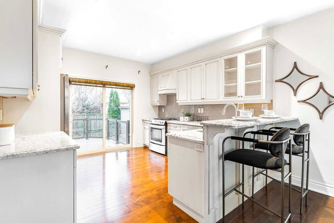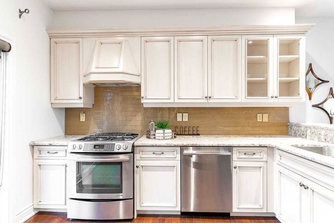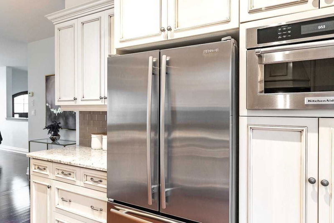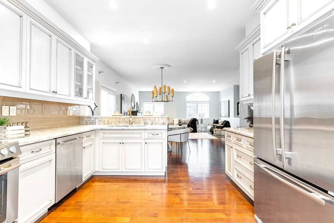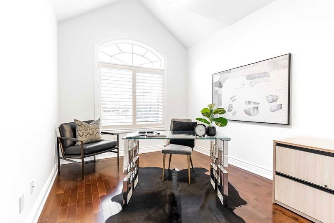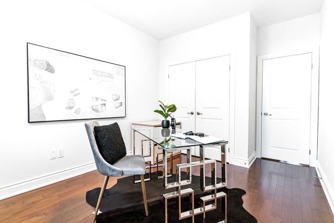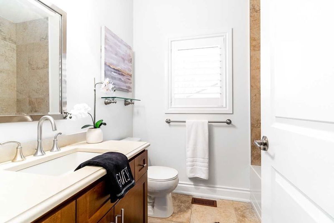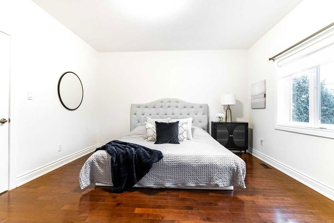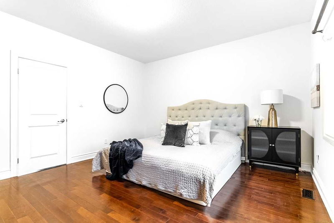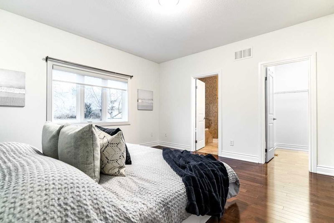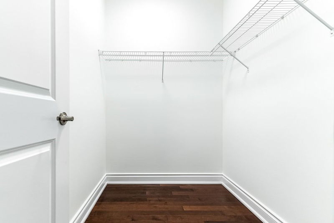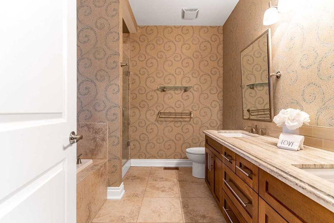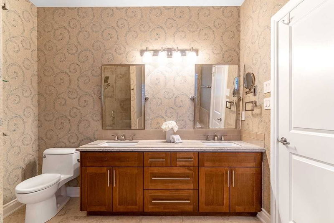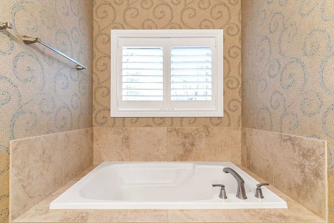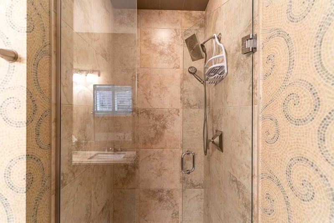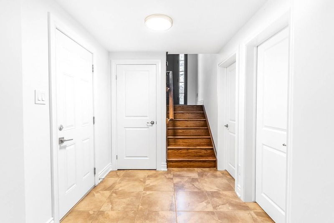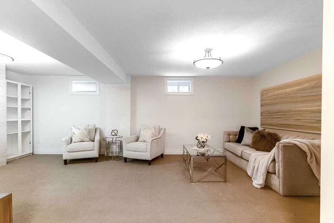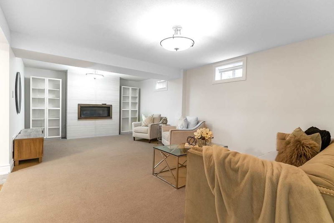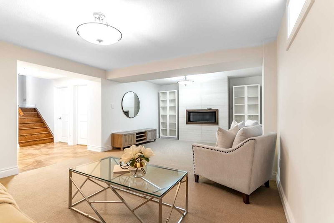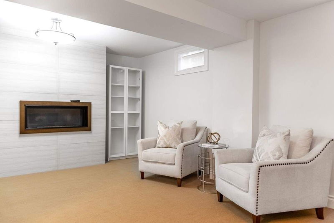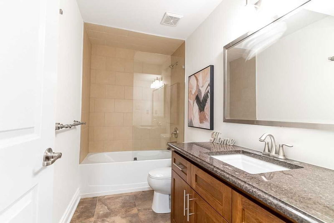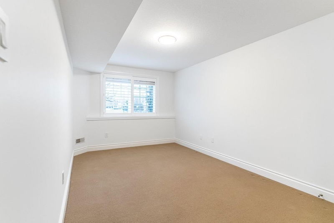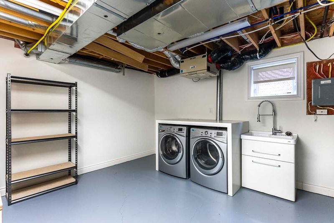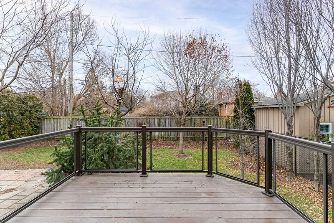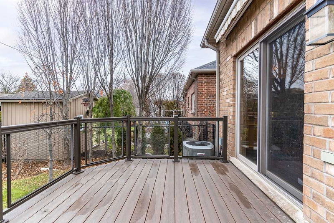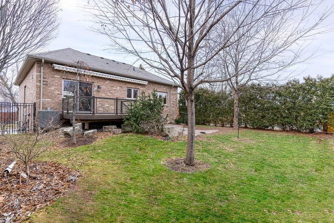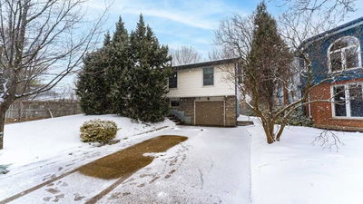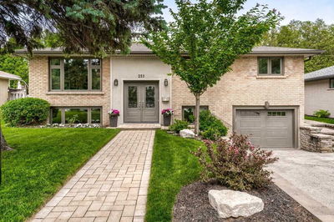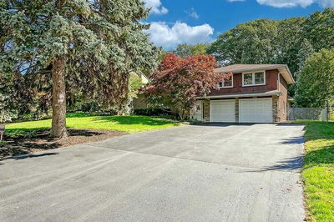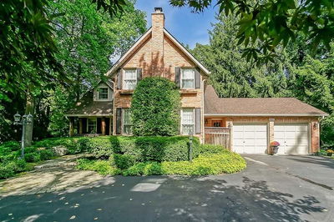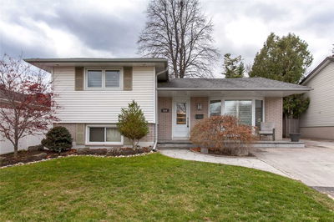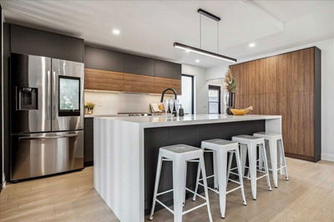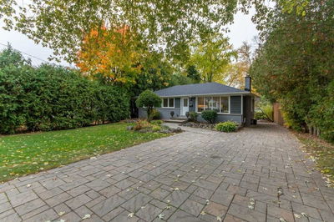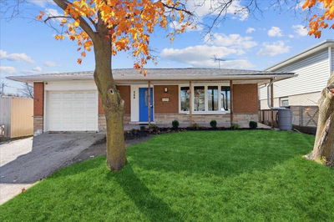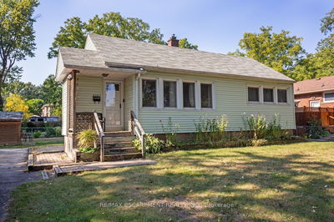Welcome To This Warm And Inviting, Bright And Spacious 3 Bedroom, 3 Bathroom Raised Ranch In Prestigious South Burlington! Simply Beautiful Inside And Out. This Home Offers An Air Of Elegance With Its Open Concept Free Flowing Layout. Branthaven Built In 2011 Featuring Over 2200Sqft Of Living Space With Quality Finishes Throughout. The Heart Of This Home Is Its Well-Appointed Kitchen Complete With Granite Countertops, Ample Storage And Counter/Bar Space. From The Kitchen You Have Easy Access To A Large Patio Overlooking The Beautiful And Private Backyard. The Dining Area And Living Room Is Spacious Yet Cozy With A Gas Fireplace. A Perfect Room To Unwind And/Or Entertain! The Main Floor Also Features A Large Primary Bedroom With A Walk In Closet And Ensuite Washroom And A Second Bedroom/Office And Full Washroom. On The Lower Level You Will Find A Spacious Family Room With A Second Fireplace, Extra Large Laundry Room, A 3rd Bedroom And 3rd Washroom.
详情
- 上市时间: Friday, February 10, 2023
- 3D看房: View Virtual Tour for 542 Dynes Road
- 城市: Burlington
- 社区: Roseland
- 交叉路口: New St To Dynes Road
- 详细地址: 542 Dynes Road, Burlington, L7N 2V2, Ontario, Canada
- 客厅: Main
- 厨房: Main
- 家庭房: Bsmt
- 挂盘公司: Re/Max Escarpment Golfi Realty Inc., Brokerage - Disclaimer: The information contained in this listing has not been verified by Re/Max Escarpment Golfi Realty Inc., Brokerage and should be verified by the buyer.

