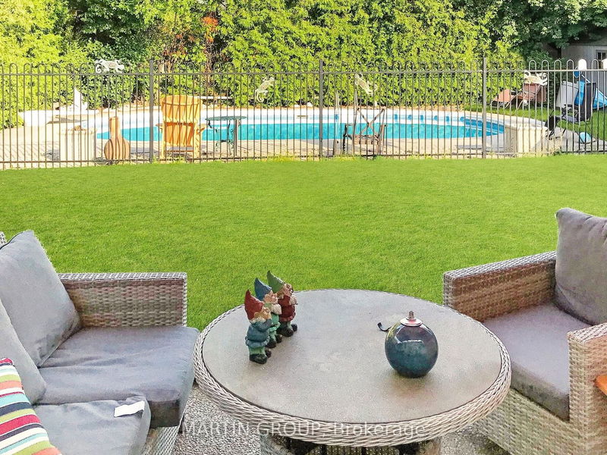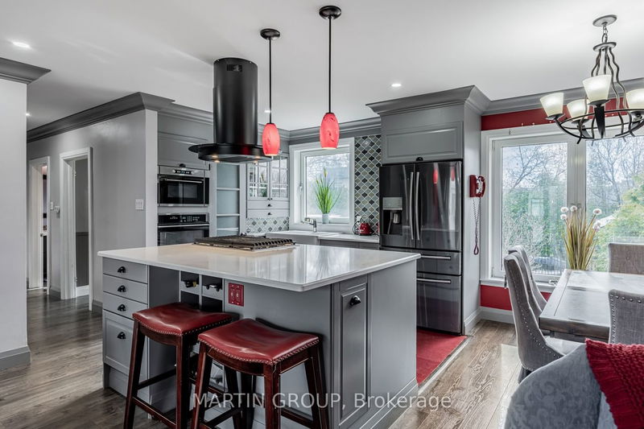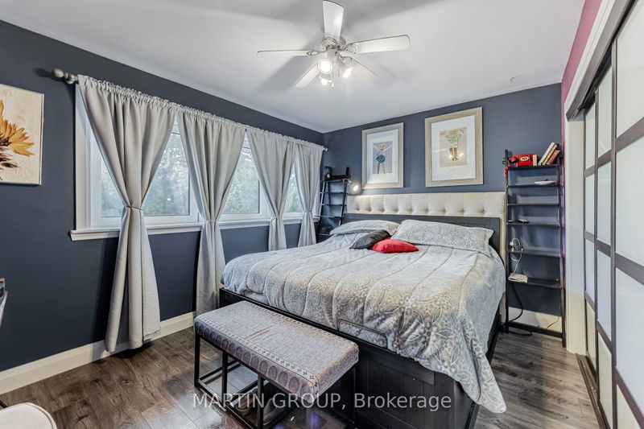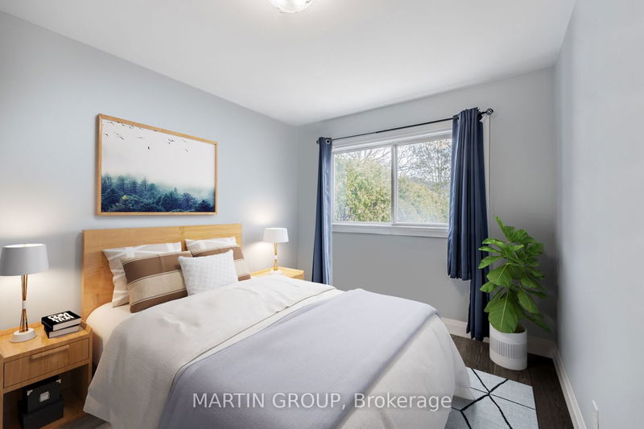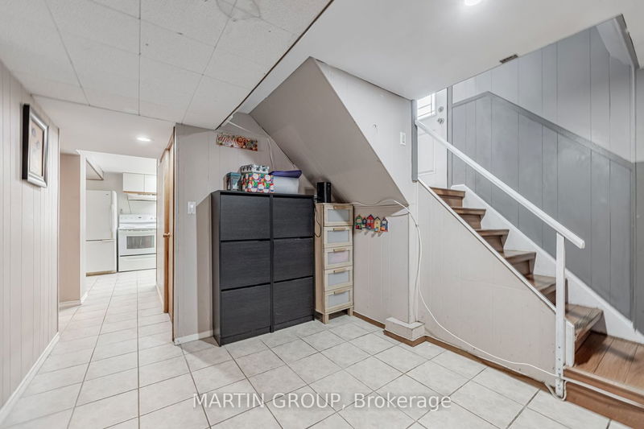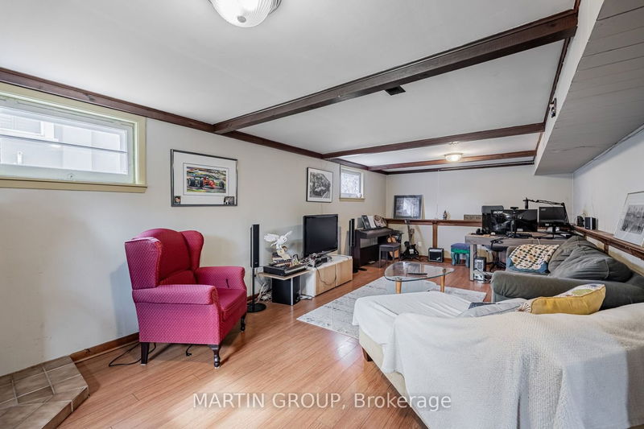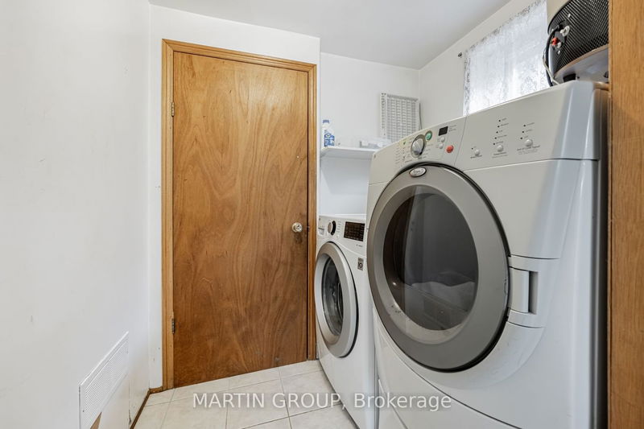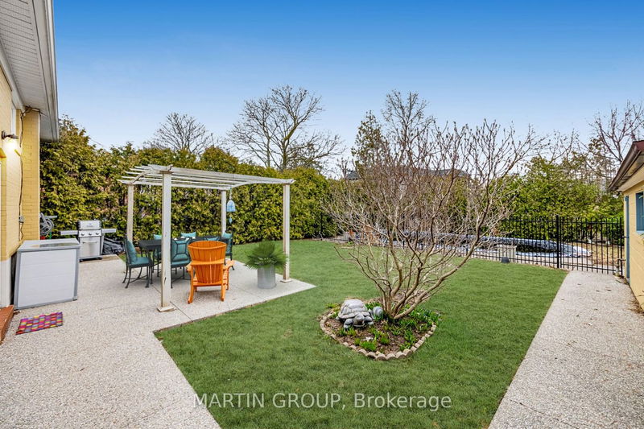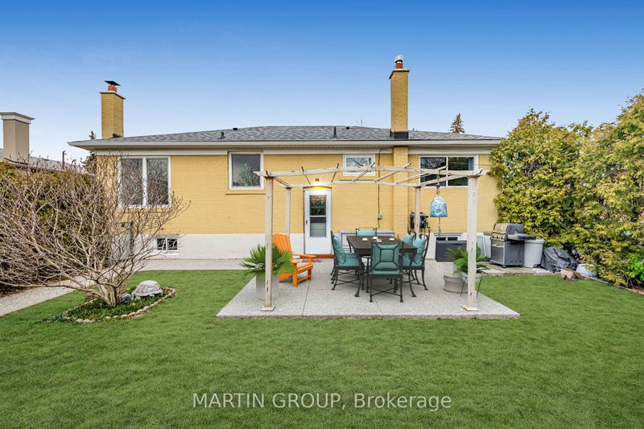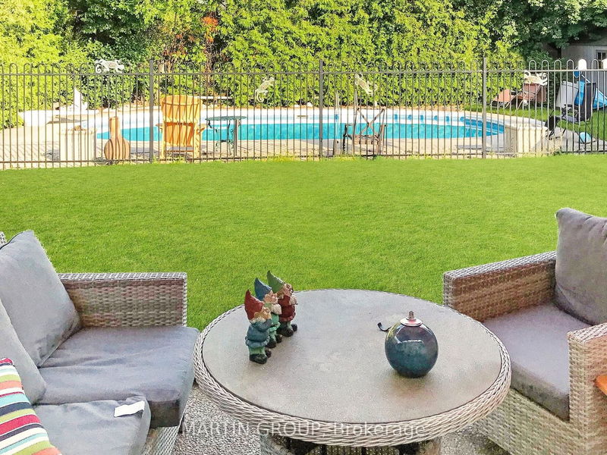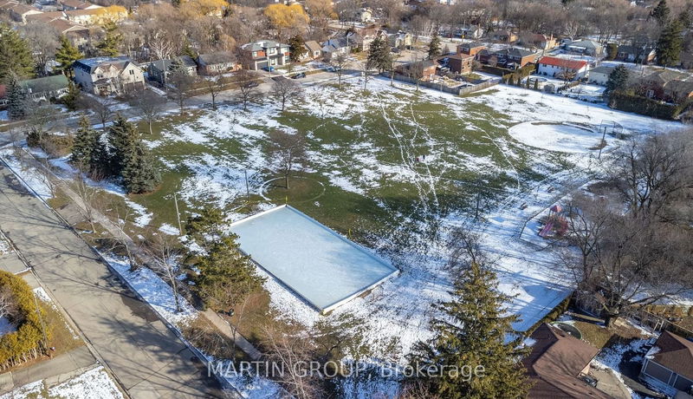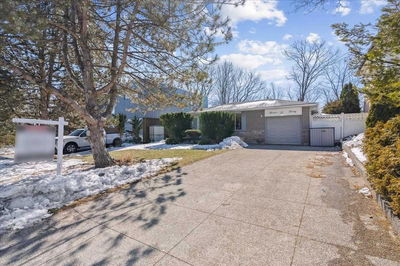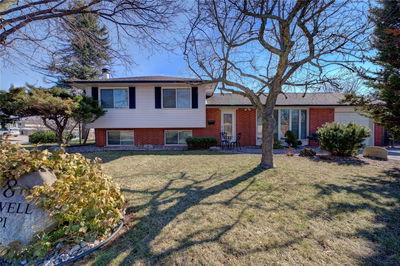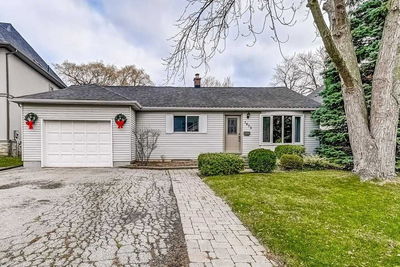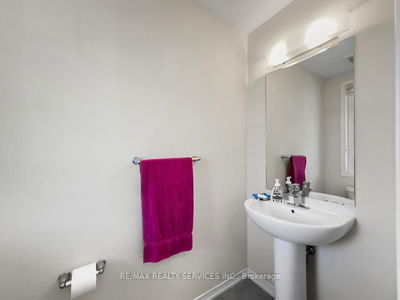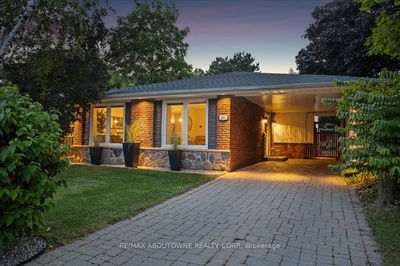Welcome To Your Sunningdale Forever Home. A Large 60 X 131 Lot, With Potential To Build Up To 12 Meters High, With Rl-3 Zoning & Up To 35% Lot Coverage, With Accessory Dwelling. Main Lvl Offers Open-Concept Living Space, Abundant Natural Light Through Oversized Windows, Hardwood Flooring, 3 Bdrms, Crown Molding, & Renovated Bathrm. Kitchen Features 5-Burner Gas Range, Center Island, Walk-In Pantry, Pull-Outs, Pot Drawers, Built-In Wall Oven & Microwave. Basement Offers Private Side Entrance, Large Inward Opening Windows & In-Law Suite With Rec Rm Boasting A Cozy Wood-Burning F/Place, A Bedroom, Kitchen, Laundry, And 5-Pc Bath With Jetted Soaker Tub. Backyard Boasts: In-Ground Pool Well Positioned At The Rear Of Yard, Garden Shed, Patio & Detached Garage. Steps To Sunningdale Park With Outdoor Rink, Sunningdale Elementary With F/I, White Oaks With Ib Program, Gaetan-Gervas Ecole Secondaire, & Trails Winding Into The Ravine Of The Sixteen Mile Creek. See Attachment For List Of Upgrades.
详情
- 上市时间: Friday, April 07, 2023
- 3D看房: View Virtual Tour for 88 Russell Drive
- 城市: Oakville
- 社区: College Park
- 交叉路口: Oxford & Upper Middle
- 详细地址: 88 Russell Drive, Oakville, L6H 1L3, Ontario, Canada
- 客厅: Combined W/Dining, Hardwood Floor, Crown Moulding
- 厨房: Stainless Steel Appl, Centre Island, Pantry
- 厨房: Bsmt
- 挂盘公司: Martin Group - Disclaimer: The information contained in this listing has not been verified by Martin Group and should be verified by the buyer.




