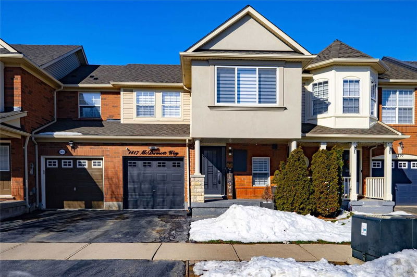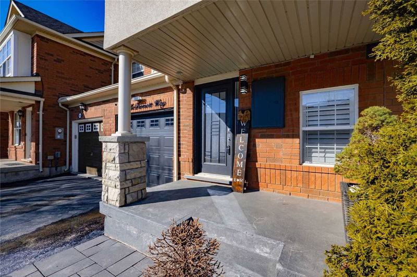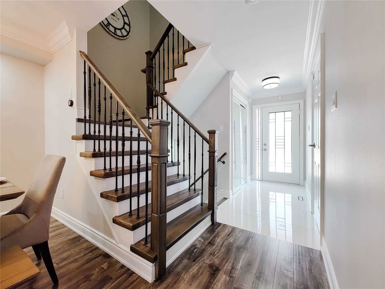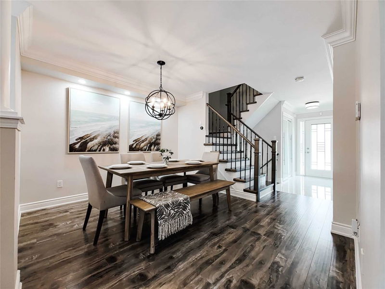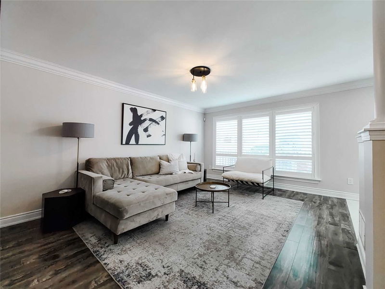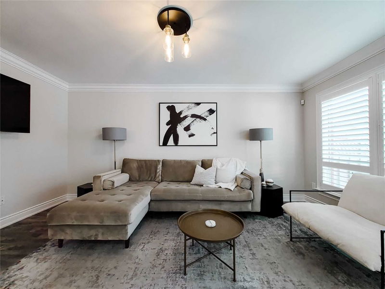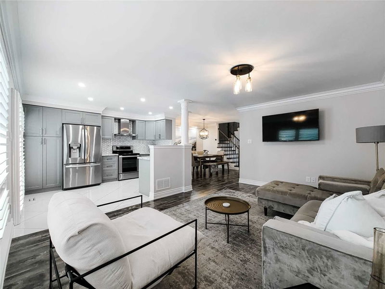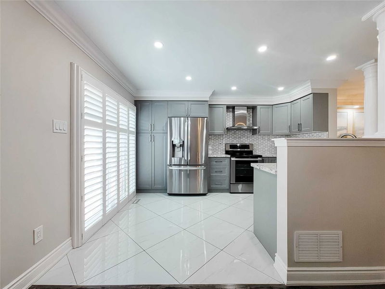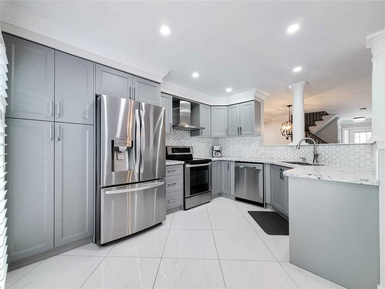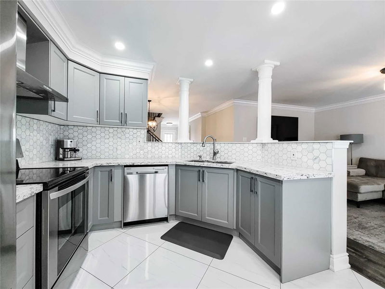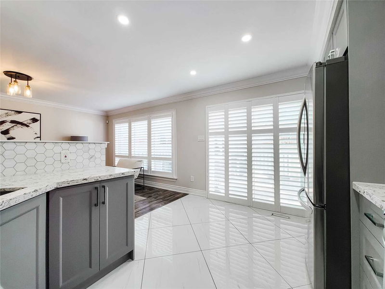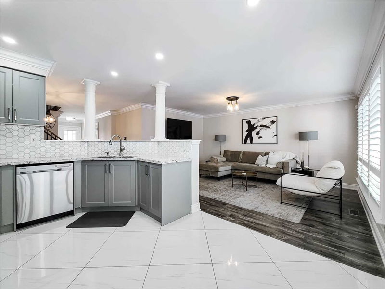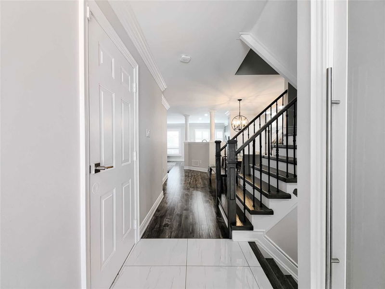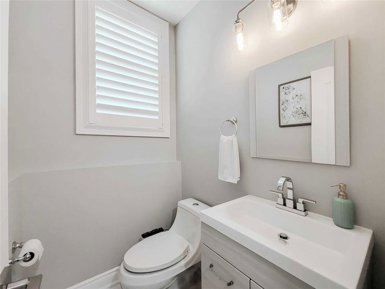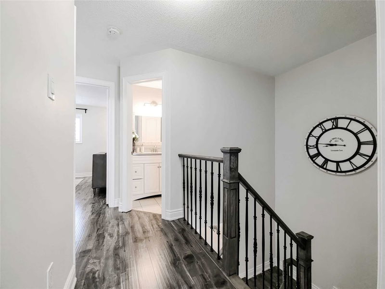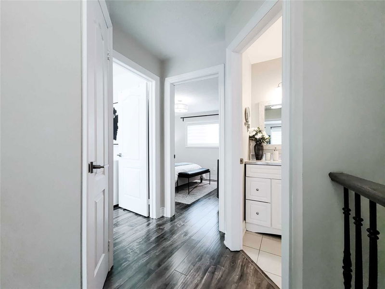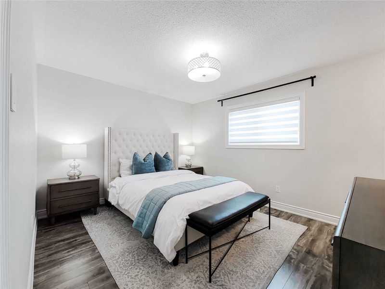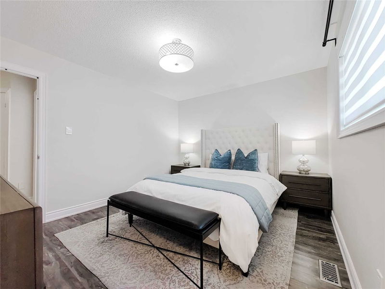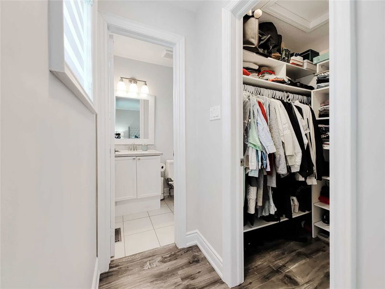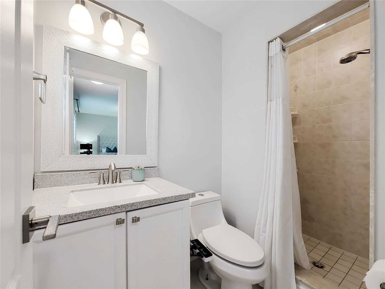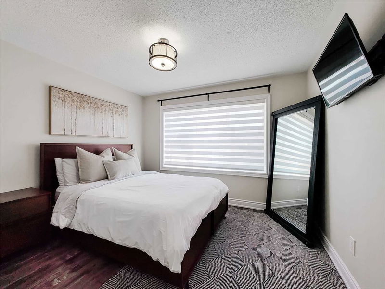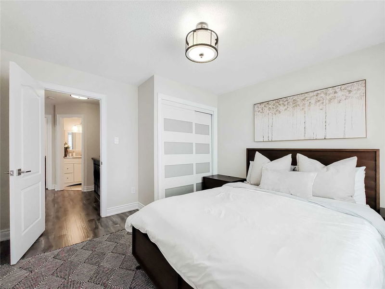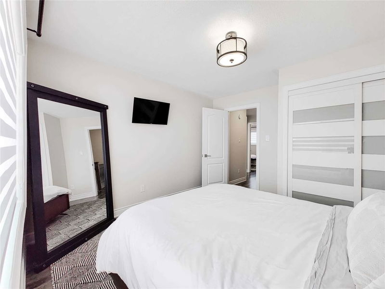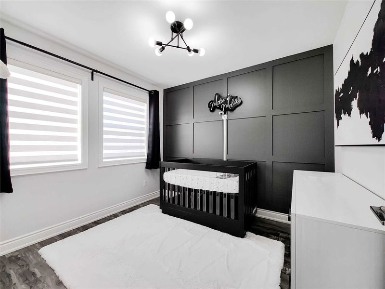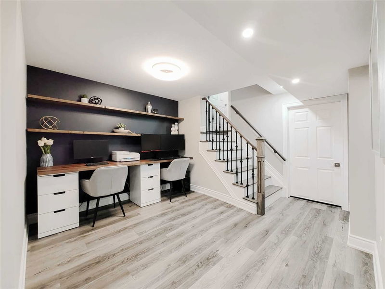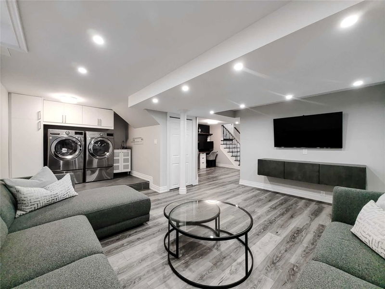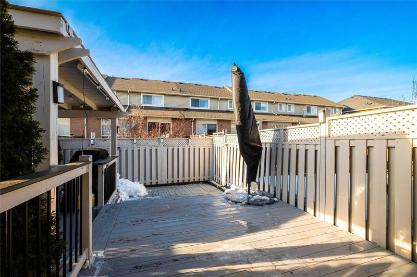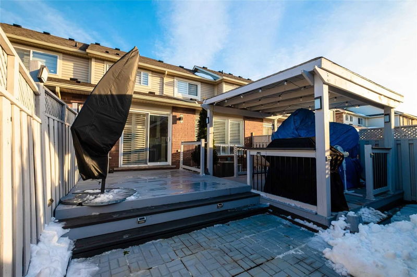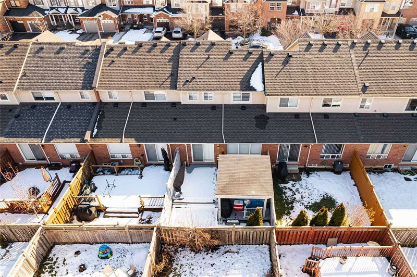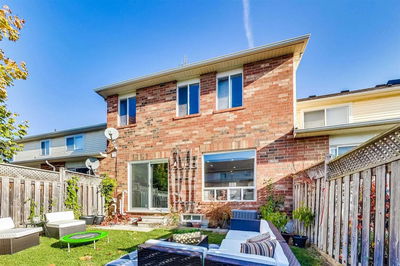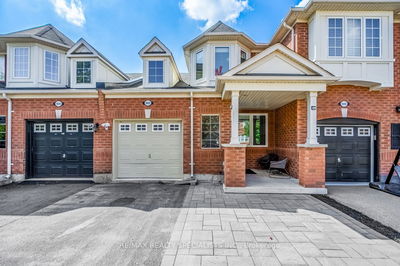*Must-See* *Watch Virtual Tour* Stylish & Luxurious, This Impeccably Renovated Townhome Is Truly One You Don't Want To Miss! Enter The Beautiful Foyer With Marble Gloss Porcelain Tiles & Completely Redone Two-Tone Staircase W/ Iron Rod Spindles. Modern Light Fixtures & California Shutters Throughout. Custom Kitchen With Soft-Closing Cupboards, S/S Appliances, Quartz Countertops & Hexagon-Shaped Marble Backsplash. Smooth Ceilings, Pot Lights & Crown Molding Throughout The Main Floor, Overall Bright & Spacious Open-Concept Living. Walk Out To An Entertainer's Dream W/ An Incredible Back Deck W/ A Gorgeous Painted Pergola To Seamlessly Match The Interior. Outdoor Space Is Hardscape Framed To Ensure Nearly Zero Maintenance. The Upstairs Features Large Bedrooms W/ A Big Walk-In Closet In The Primary W/ Ensuite. Entering The Basement The High End Finishes Continue W/ A Custom "Work From Home" Space That Flows To Oversized Rec Room & A Laundry Room W/ Custom Cabinetry.
详情
- 上市时间: Friday, February 10, 2023
- 3D看房: View Virtual Tour for 1417 Mcdermott Way N
- 城市: Milton
- 社区: Beaty
- 详细地址: 1417 Mcdermott Way N, Milton, L9T 6L7, Ontario, Canada
- 家庭房: California Shutters, Bay Window, Combined W/厨房
- 厨房: Quartz Counter, Porcelain Floor, W/O To Deck
- 挂盘公司: Exp Realty, Brokerage - Disclaimer: The information contained in this listing has not been verified by Exp Realty, Brokerage and should be verified by the buyer.

