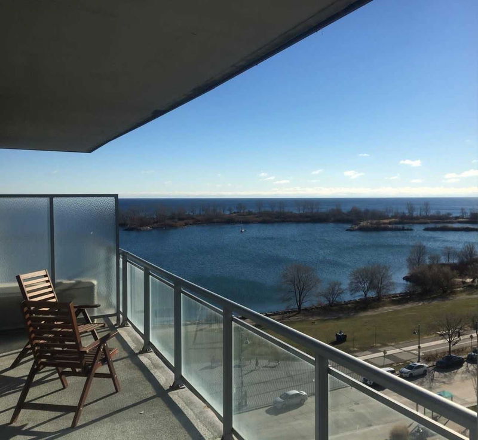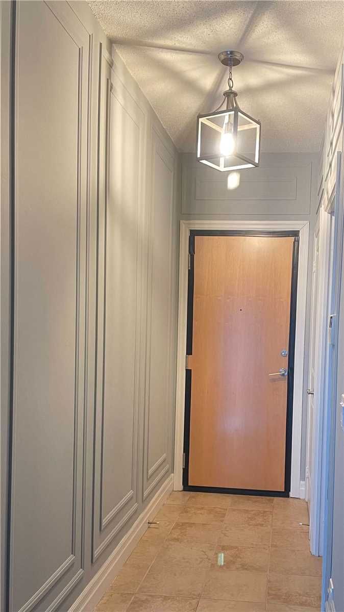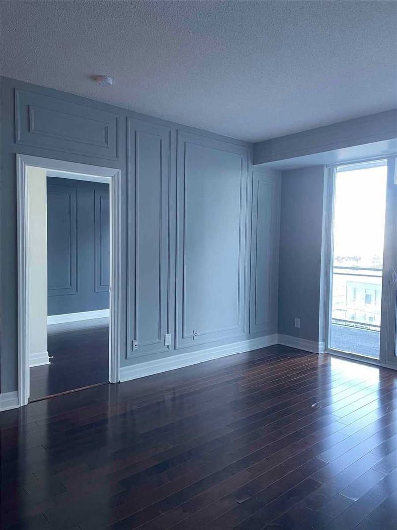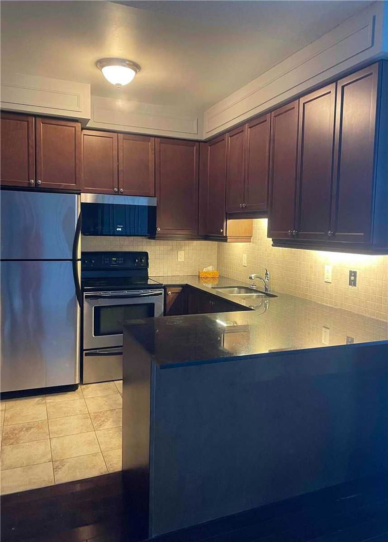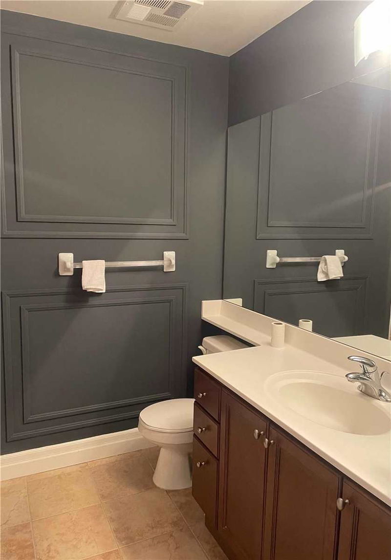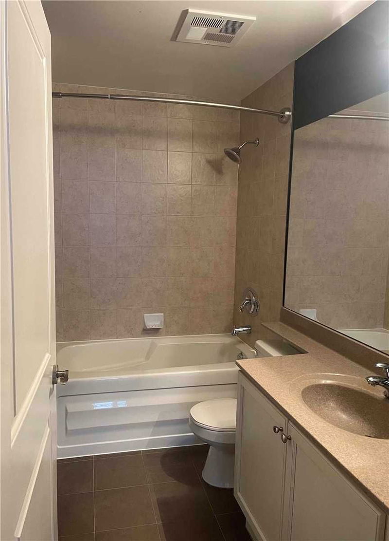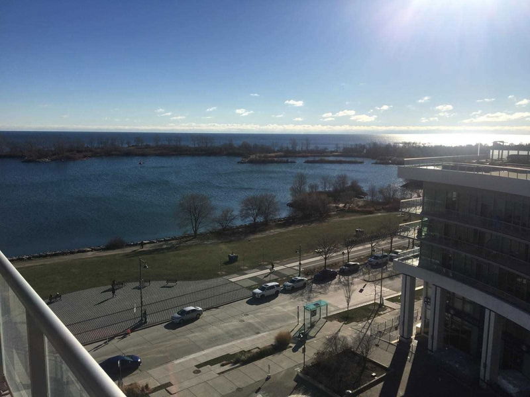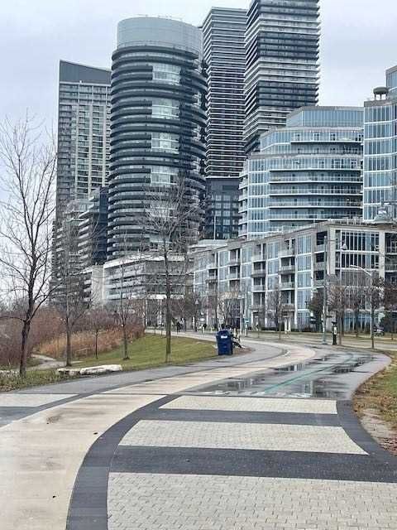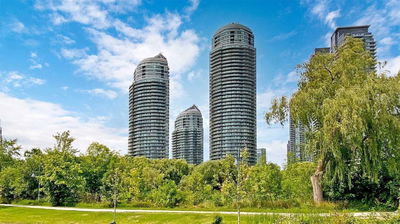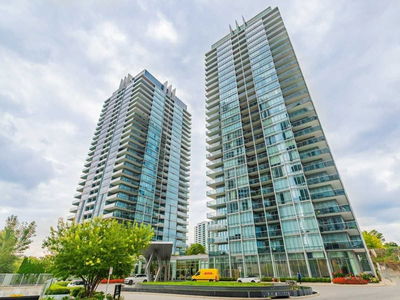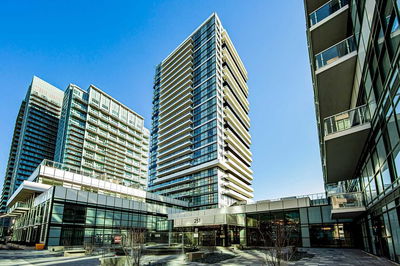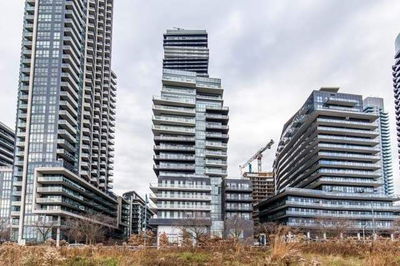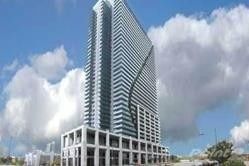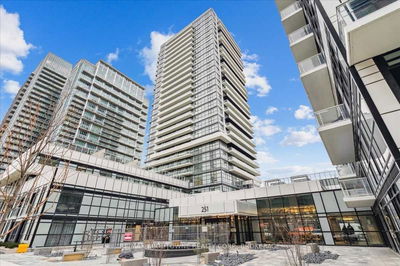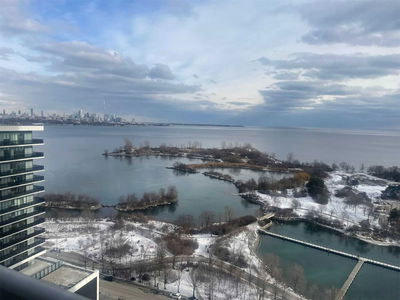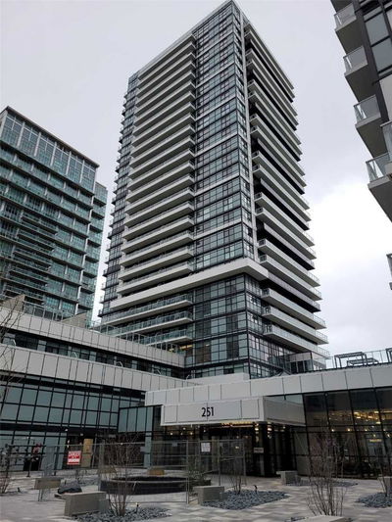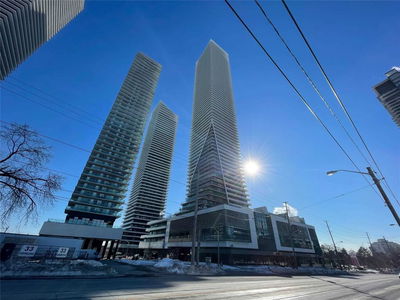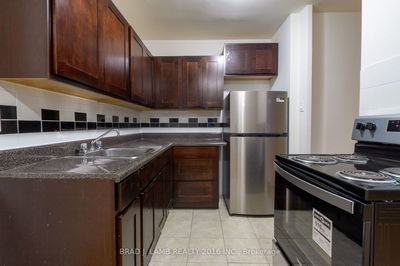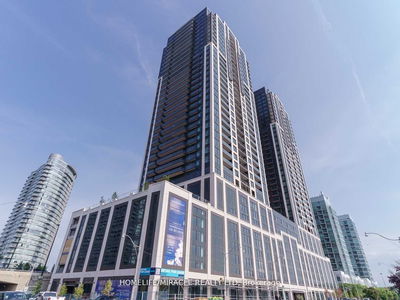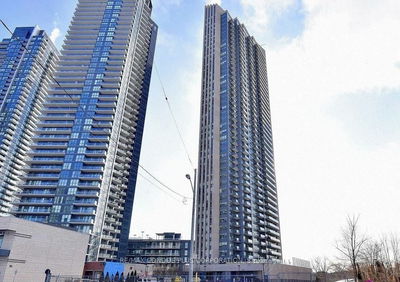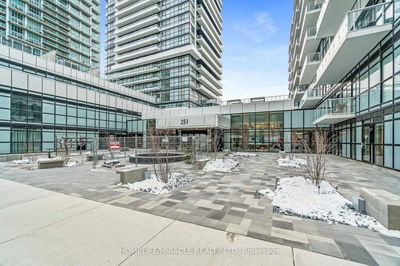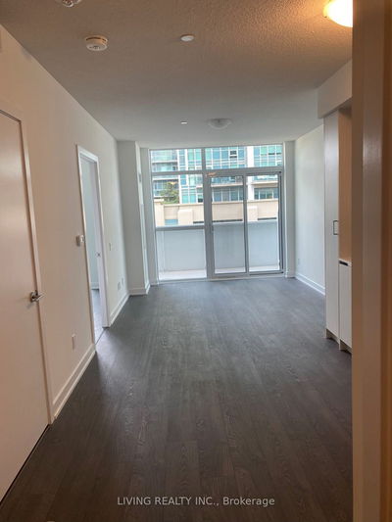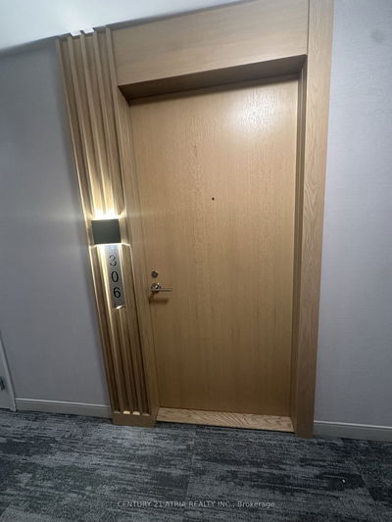Elegant 'Explorer' Suite Comprised Of 1,150 Square Feet, 2 Bedroom, 2 Bathroom. Desirable Split Floor Plan With Oversized Balcony Overlooking Lake, Steps To Martin Goodman Trail, Dining, Shopping, Transit And Minutes To Gardiner, Qew, 427 & Airport. Amenities Include; Guest Suites, Indoor Swimming Pool, Fitness Centre And Party Room. One Underground Parking Unit And Locker Unit.
详情
- 上市时间: Wednesday, February 08, 2023
- 城市: Toronto
- 社区: Mimico
- 交叉路口: Lakeshore & Parklawn
- 详细地址: 713-58 Marine Parade Drive, Toronto, M8V 4G1, Ontario, Canada
- 客厅: Wood Floor, Combined W/Dining
- 厨房: Open Concept, Ceramic Floor
- 挂盘公司: Royal Lepage Terrequity Realty, Brokerage - Disclaimer: The information contained in this listing has not been verified by Royal Lepage Terrequity Realty, Brokerage and should be verified by the buyer.

