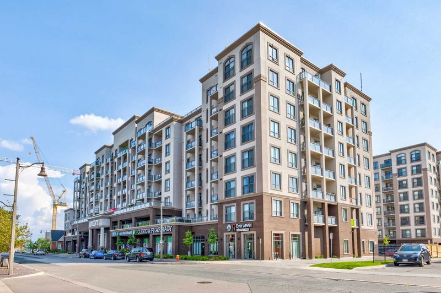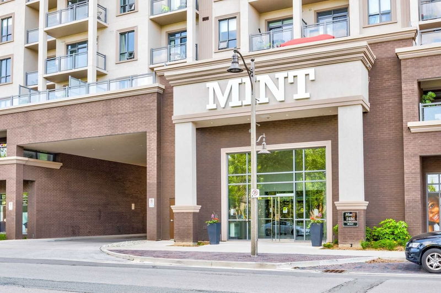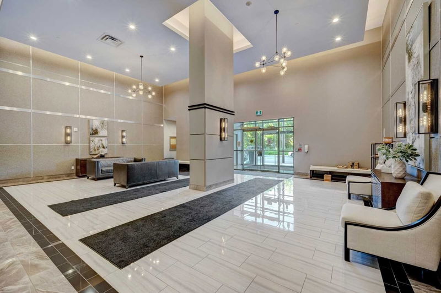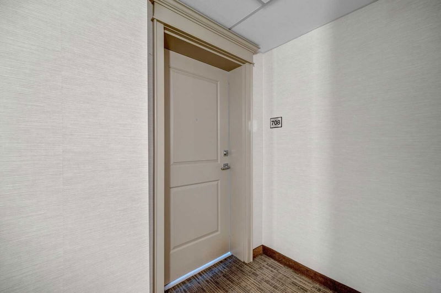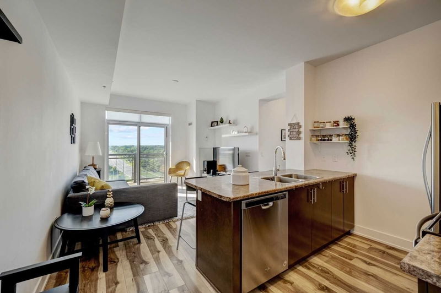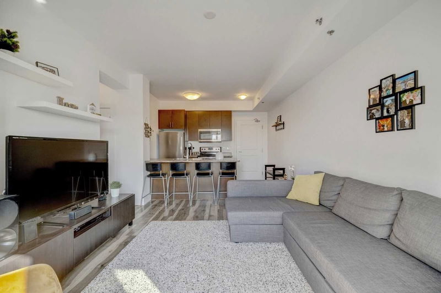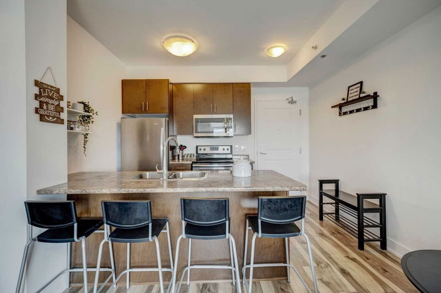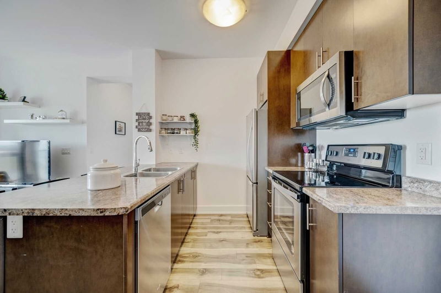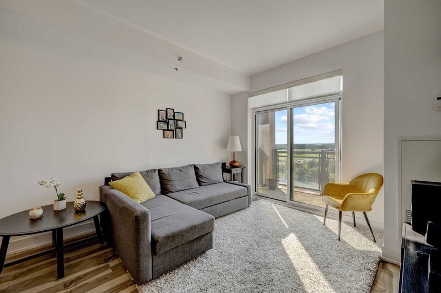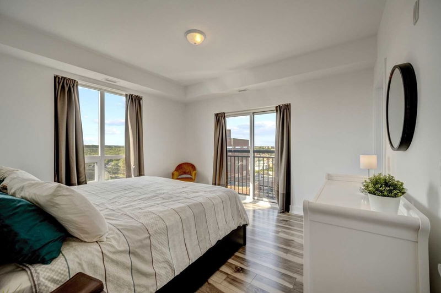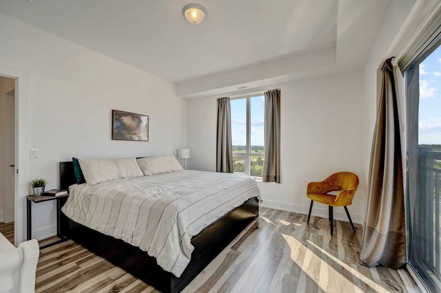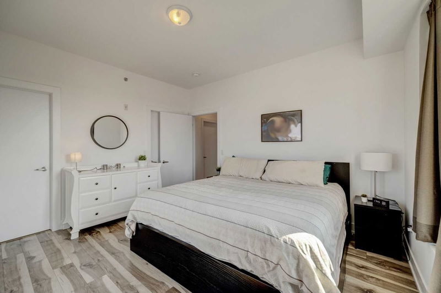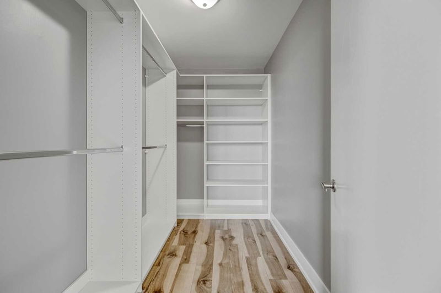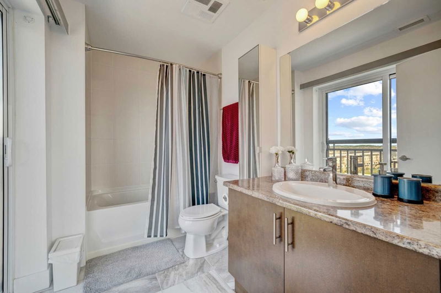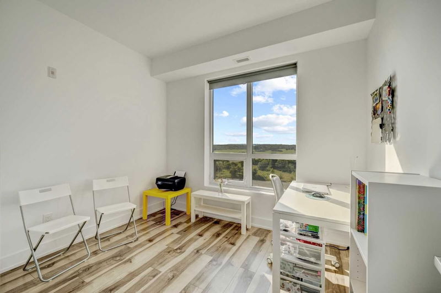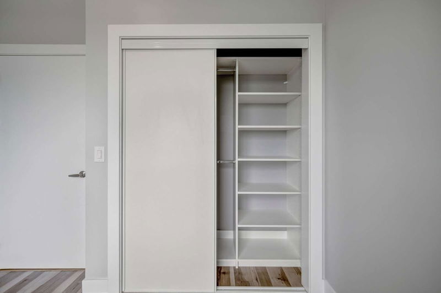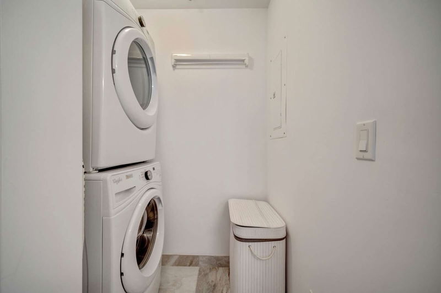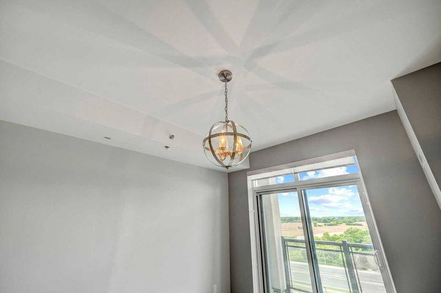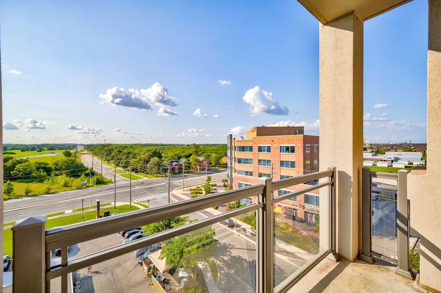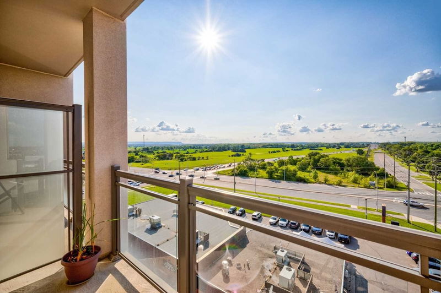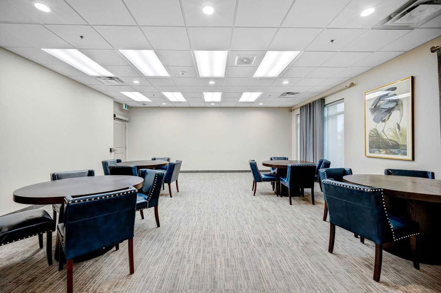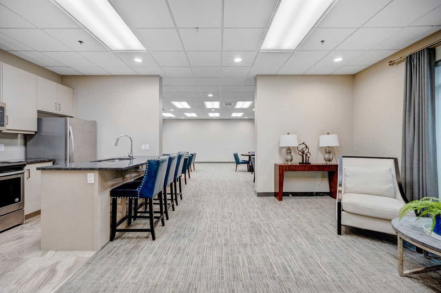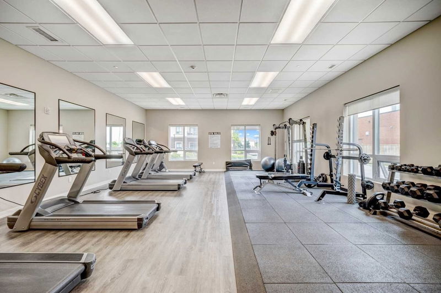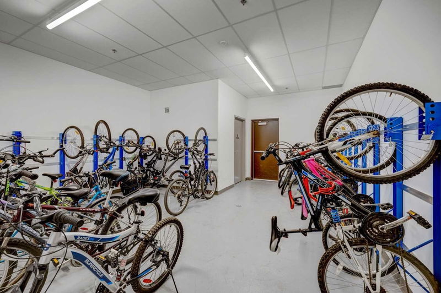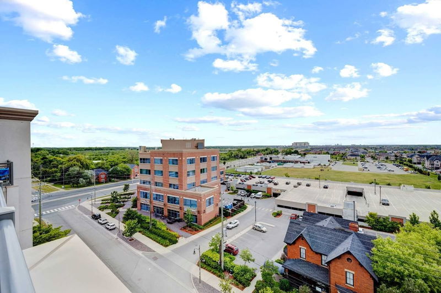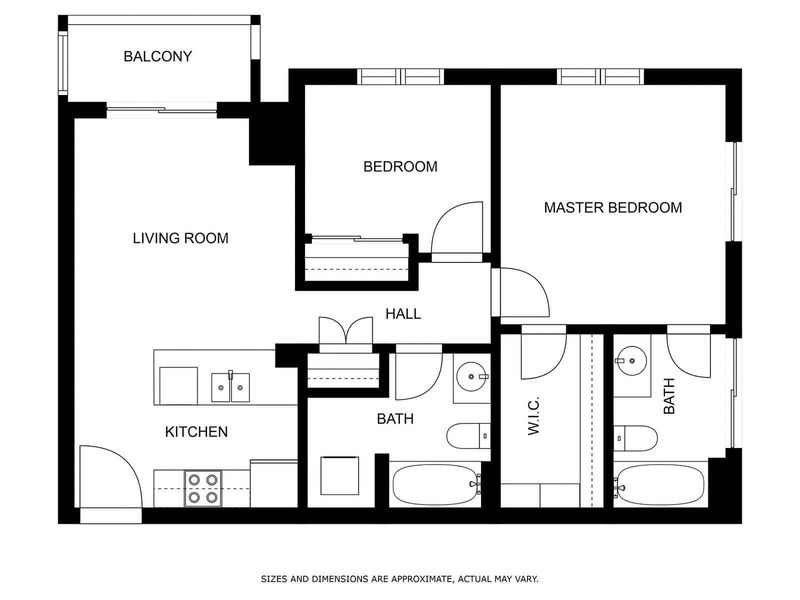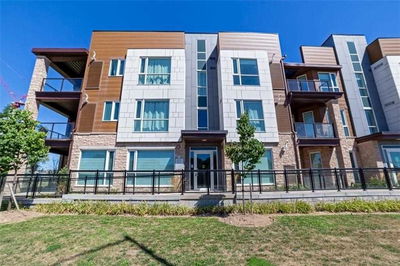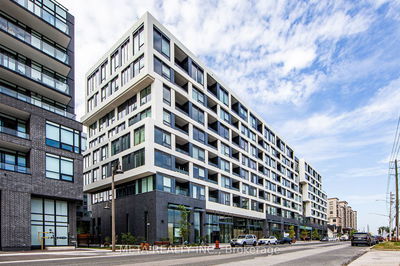Upscale 2 Bedroom, 2 Bath Spacious 7th Floor/Lower Penthouse Corner Unit At Mint 1 Condo In Westoak Trails. 862 Sq Ft + 52 Sq Ft Of Balcony. Stunning Sunrise & Sunset N/E Unobstructed Views Of The Escarpment & Toronto Skyline. 9 Ft Ceilings Create An Open Airy Atmosphere. Lightly Used And Freshly Painted Makes This Unit Appear Almost New. Upgraded Laminate & Tile Flooring. Enjoy An Open Concept Living/Kitchen Area With A W/O To The Balcony. Breakfast Bar Seats 4 & Separates The Kitchen. There's Stainless Appliances And Room For Dining Table. Master Has A Juliette Balcony, 4 Pc Ensuite, & Walk-In Closet. Both The Master & 2nd Bedroom Have New Closet Organizers. Bathroom Accessories & Living Room Chandelier Are Brushed Nickel. The Upgraded Stacked Washer & Dryer Are In The 2nd Bathroom.First Level Premium Parking Spot Steps To The Elevator & 1 Locker On Unit Floor. Cost Efficient Geothermal Building. Heat & Water Included In Condo Fees.
详情
- 上市时间: Tuesday, February 07, 2023
- 3D看房: View Virtual Tour for 708-2486 Old Bronte Road
- 城市: Oakville
- 社区: West Oak Trails
- 详细地址: 708-2486 Old Bronte Road, Oakville, L6M 0Y5, Ontario, Canada
- 厨房: Main
- 客厅: Combined W/Dining
- 挂盘公司: Re/Max Aboutowne Realty Corp., Brokerage - Disclaimer: The information contained in this listing has not been verified by Re/Max Aboutowne Realty Corp., Brokerage and should be verified by the buyer.

