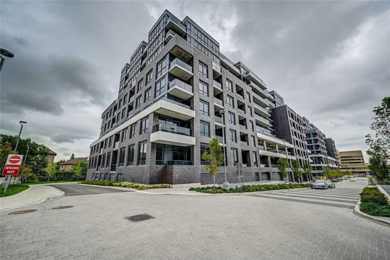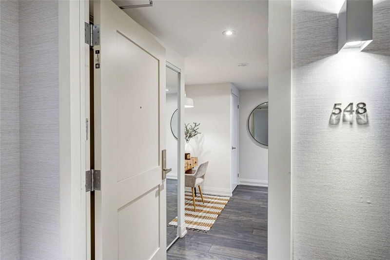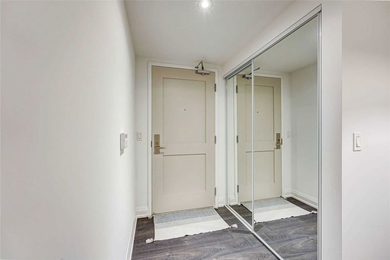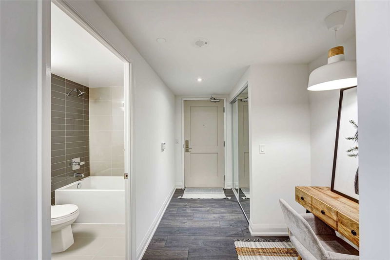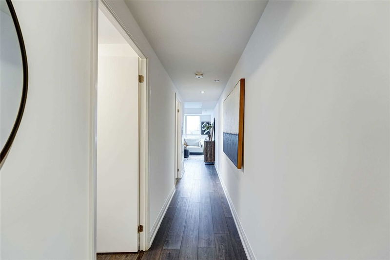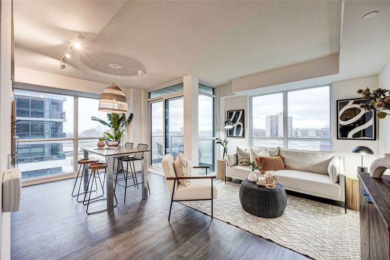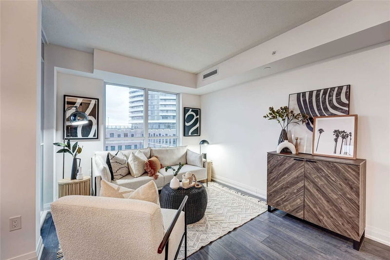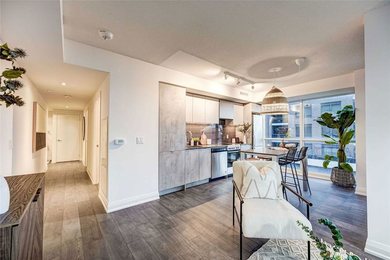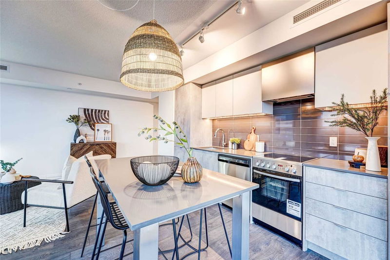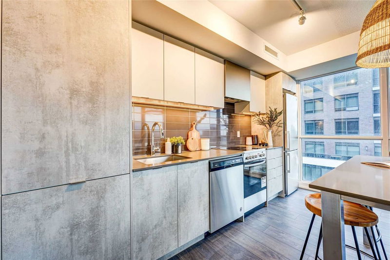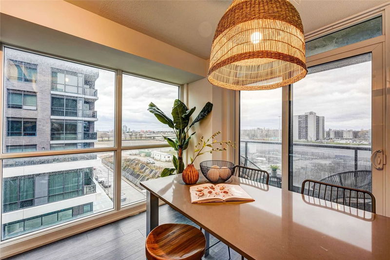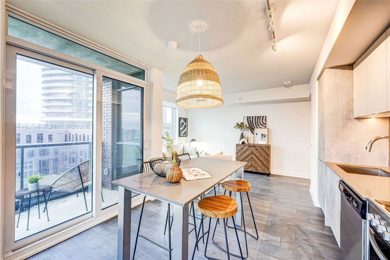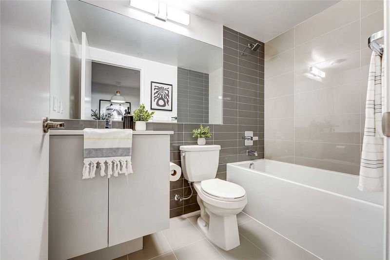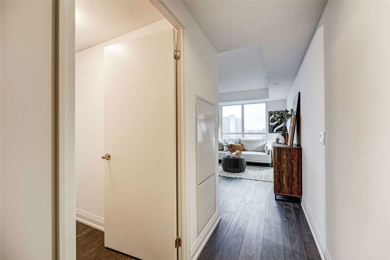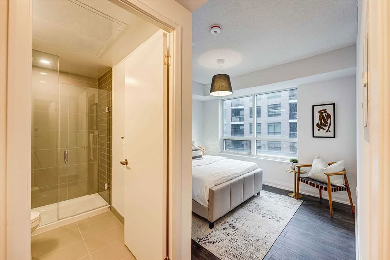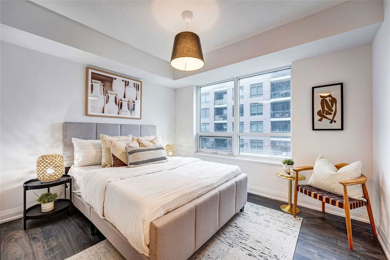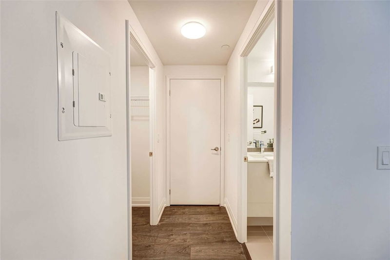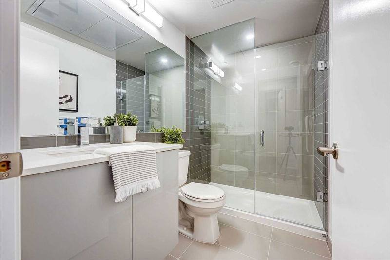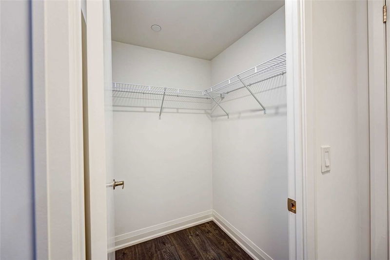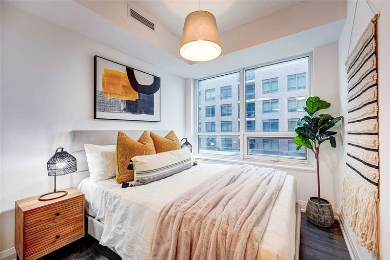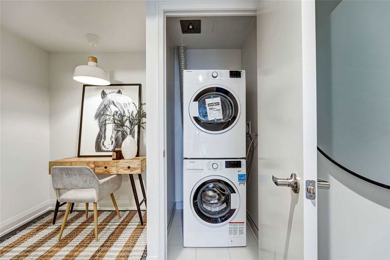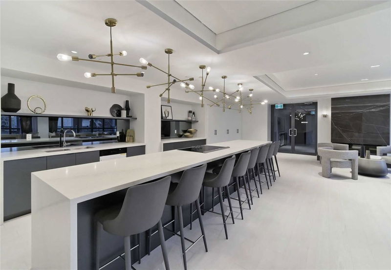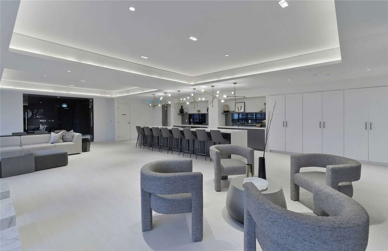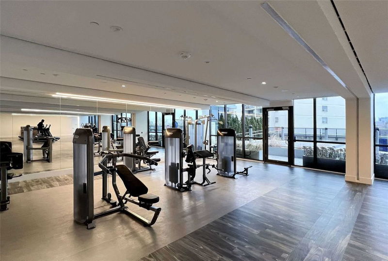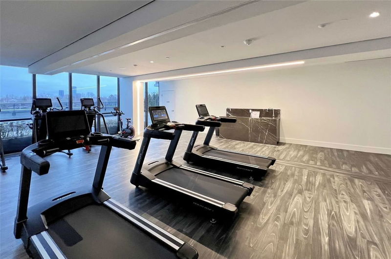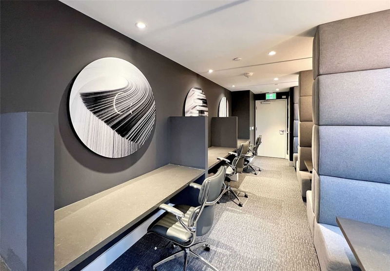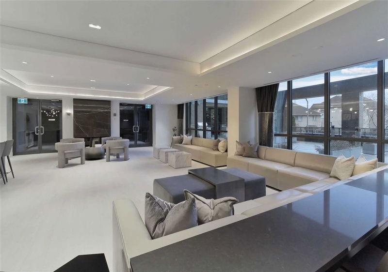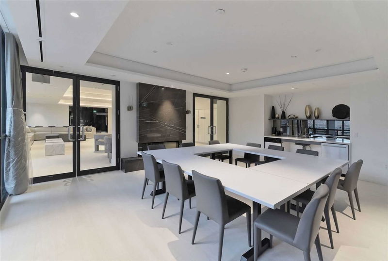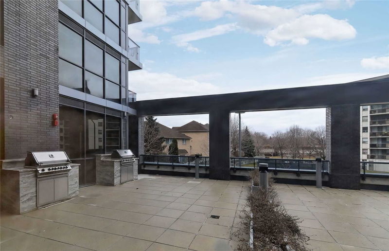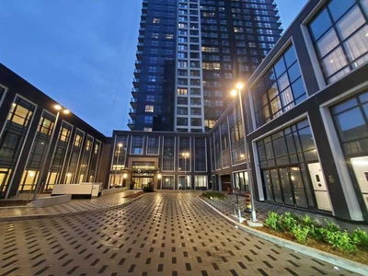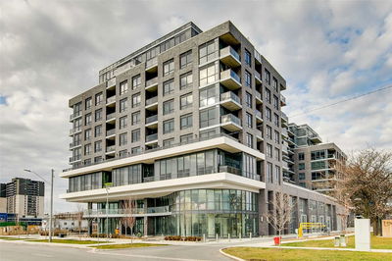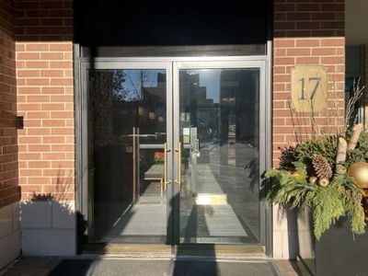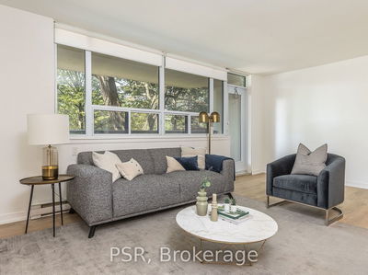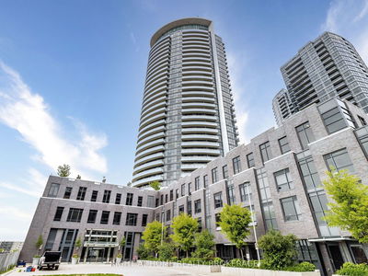Brand New, 2 Bed Plus Study, 2 Bath, 888 Sq Ft Plus 45 Sqft Balcony, With One Underground Parking. Premium Corner Unit In High Demand Boutique Building. This Bright And Spacious Home Boasts Tall Ceilings, Modern High End Finishes Incl. Upgraded Kitchen W Quartz Table Included, Open Concept Living Space, Primary Bedroom W Ensuite Bath & W/I Closet, Separate Study Area. Both Bedrooms Have Natural Light Windows! Prime Location; Building Offers Great Schools, Private Amenity Shuttle, Ttc, All Highways, Just A Hop Away From Sherway Gardens
详情
- 上市时间: Wednesday, February 08, 2023
- 3D看房: View Virtual Tour for 548-26 Gibbs Road
- 城市: Toronto
- 社区: Islington-城市 Centre West
- 详细地址: 548-26 Gibbs Road, Toronto, M9B 6L6, Ontario, Canada
- 厨房: Stainless Steel Appl, Quartz Counter, Breakfast Bar
- 客厅: Window Flr To Ceil, Open Concept, Laminate
- 挂盘公司: Royal Lepage Signature Realty, Brokerage - Disclaimer: The information contained in this listing has not been verified by Royal Lepage Signature Realty, Brokerage and should be verified by the buyer.

