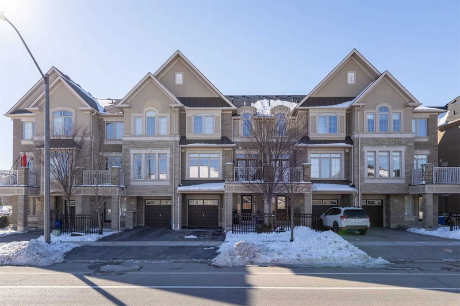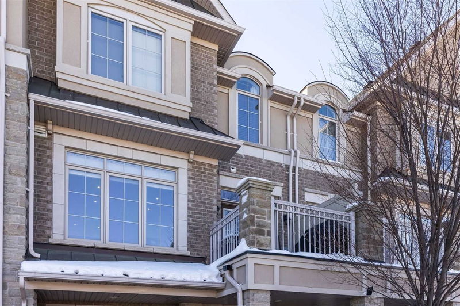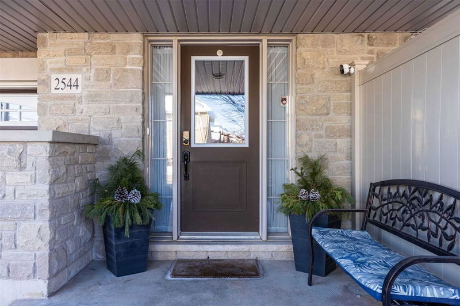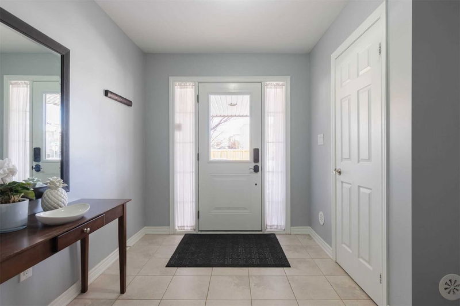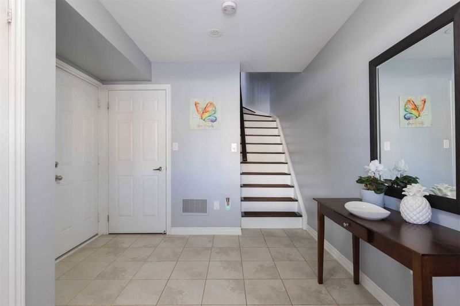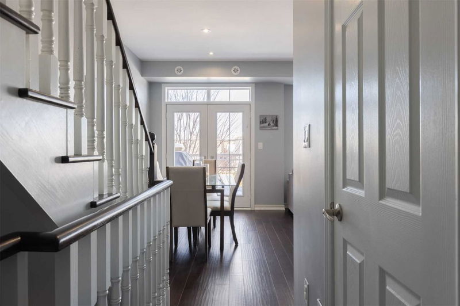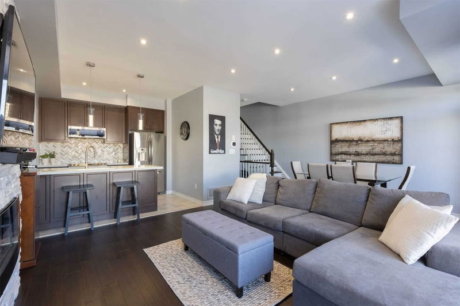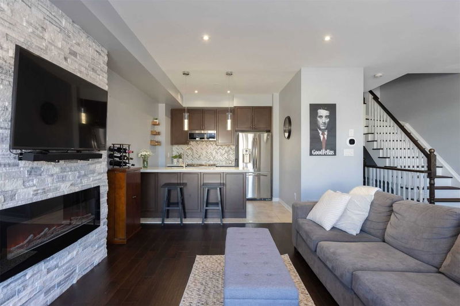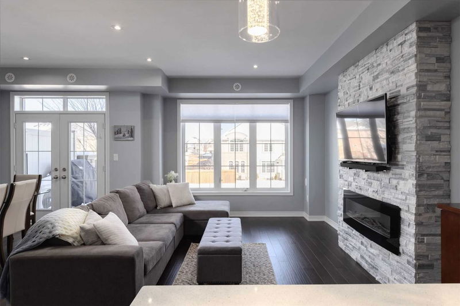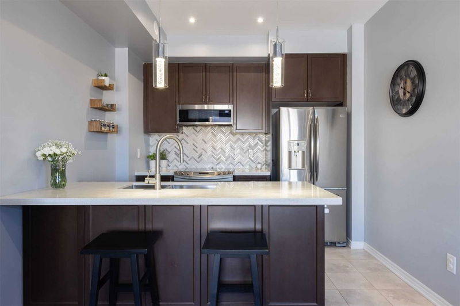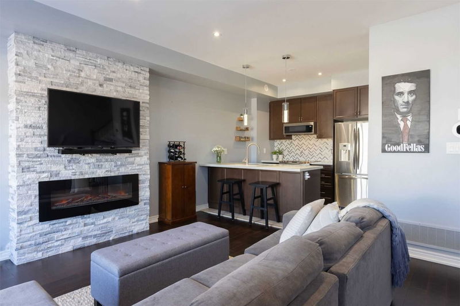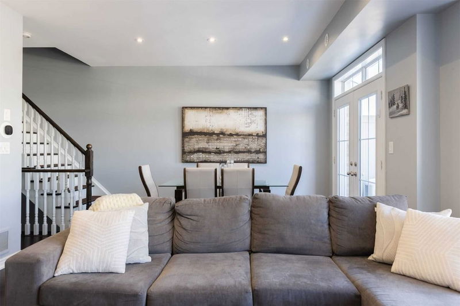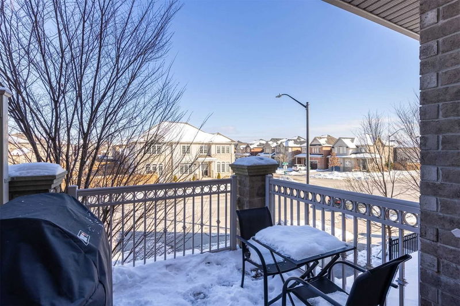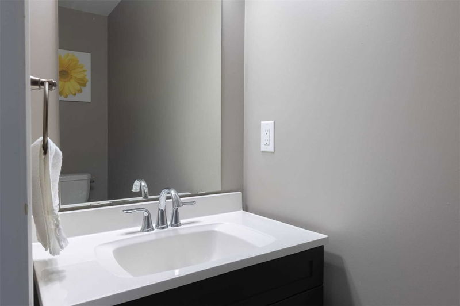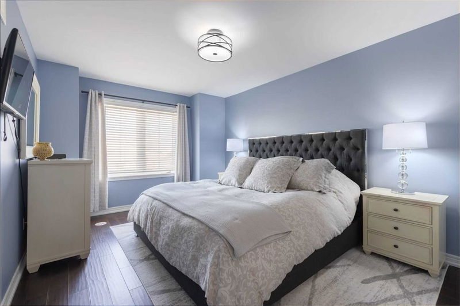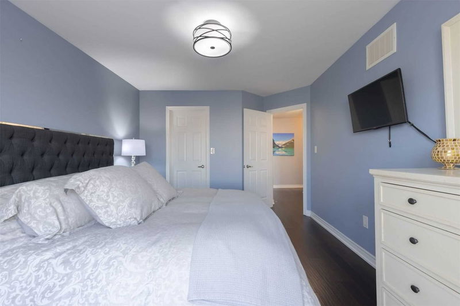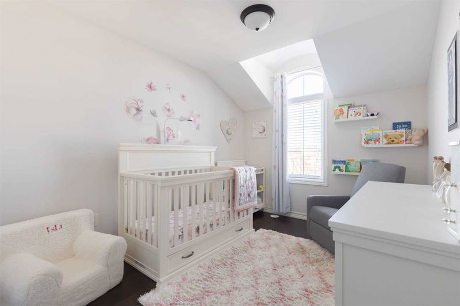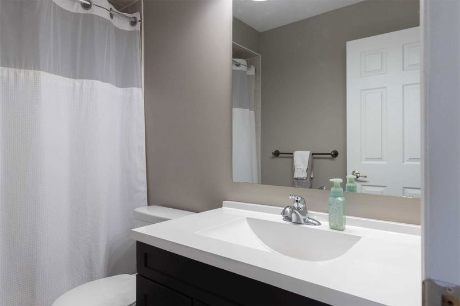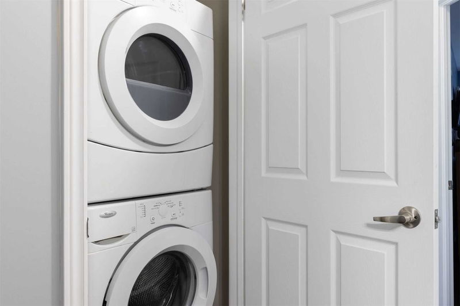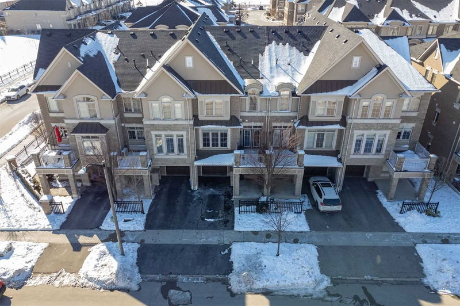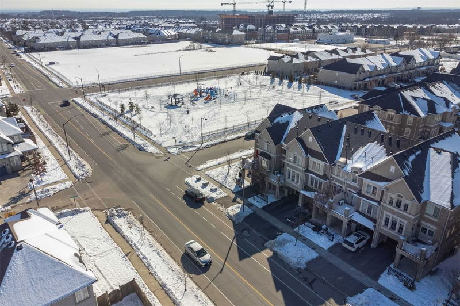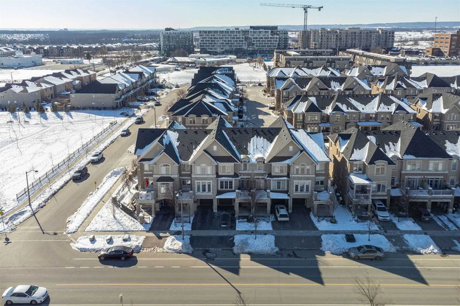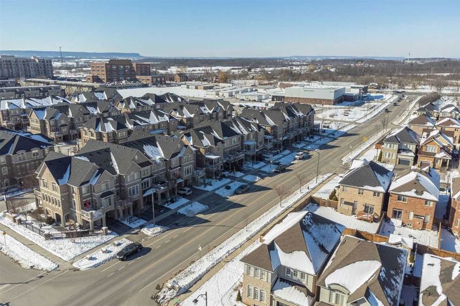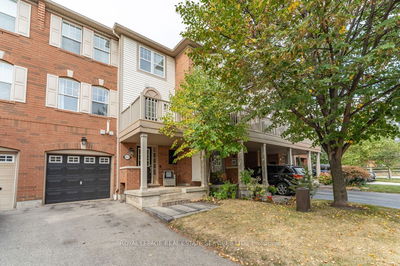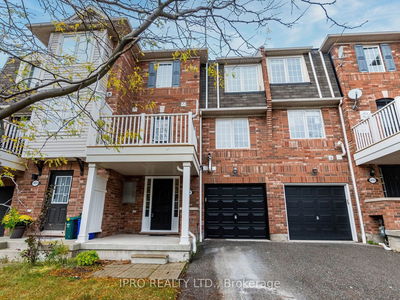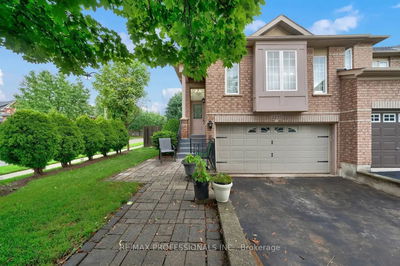Freehold,3-Storey T/H Located In The Desirable Area Of Westmount. This Home Offers Just Over 1,300 Square Feet Of Finished Living Space Featuring Numerous Notable Upgrades Such As A Floor To Ceiling Stone Fireplace W/ Electric Insert, Hand Scraped Hardwood Throughout. A Balcony Off Of The Main Living Area, And More! Covered Front Porch Leads Into A Spacious Foyer That Offers Inside Access To Single Car Garage, Coat Closet And Utility Room.2nd Level Offers The Main Living Space Which Is Bright And Open Concept! The Dining Room Is Open To The Living Room,With A Fabulous Walk-Out To The Balcony Which Can Accommodate Both Barbeque And Seating Area .The Kitchen Has A Peninsula W/ Bar Seating,Modern Fixtures&Stainless-Steel Appliances.2Pcs Powder Room. 3rd Level Features A Spacious Principal Bdrm,2nd Bdrm And Laundy. Great Opportunity!
详情
- 上市时间: Tuesday, February 07, 2023
- 3D看房: View Virtual Tour for 2544 Grand Oak Trail
- 城市: Oakville
- 社区: West Oak Trails
- 详细地址: 2544 Grand Oak Trail, Oakville, L6M 0R8, Ontario, Canada
- 厨房: 2nd
- 客厅: 2nd
- 挂盘公司: Re/Max Escarpment Realty Inc., Brokerage - Disclaimer: The information contained in this listing has not been verified by Re/Max Escarpment Realty Inc., Brokerage and should be verified by the buyer.

