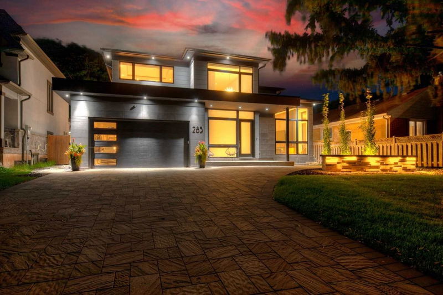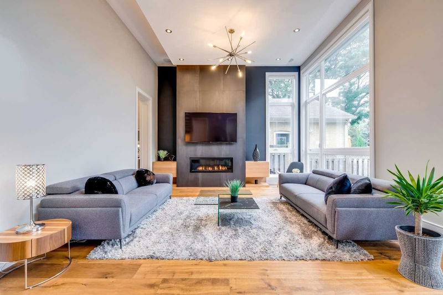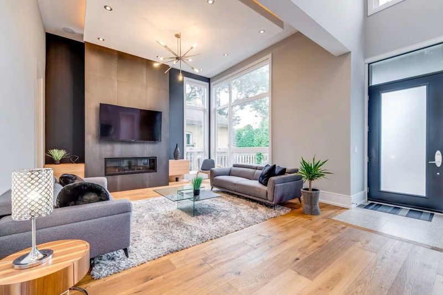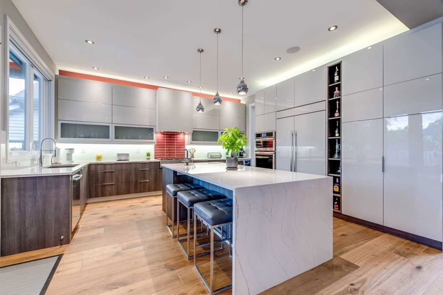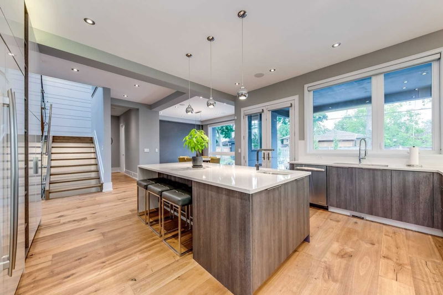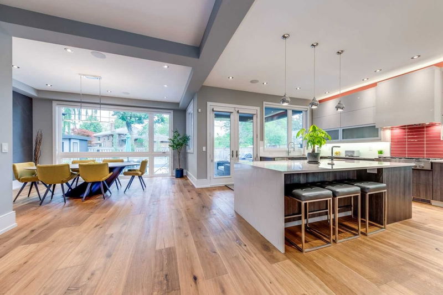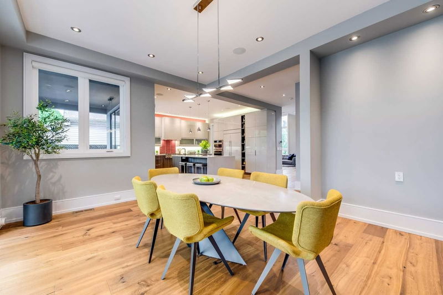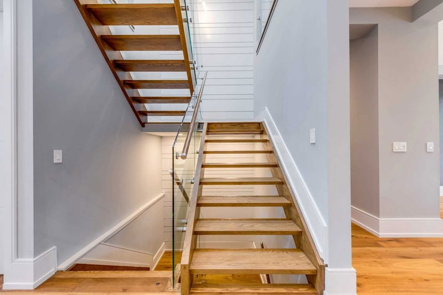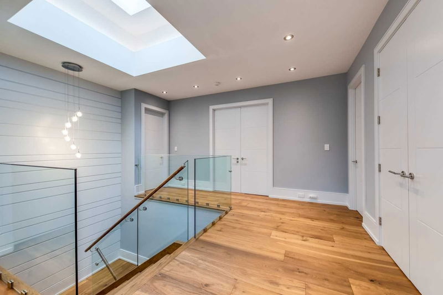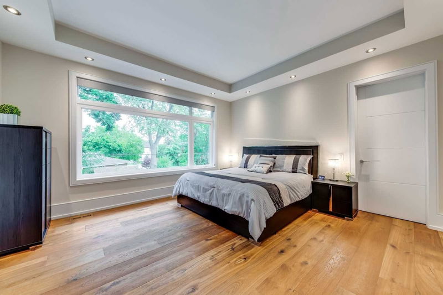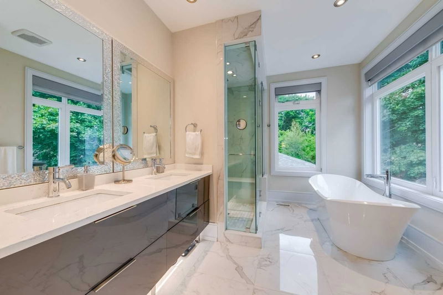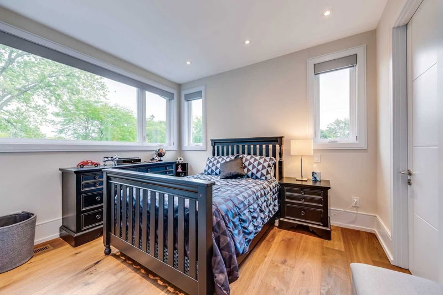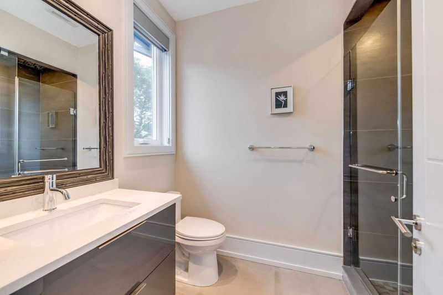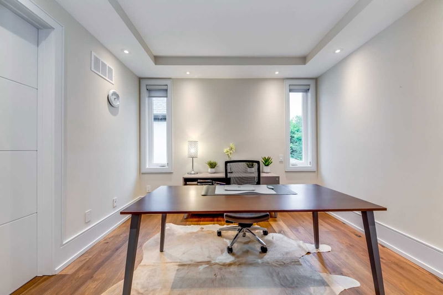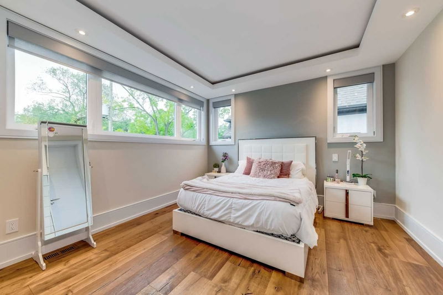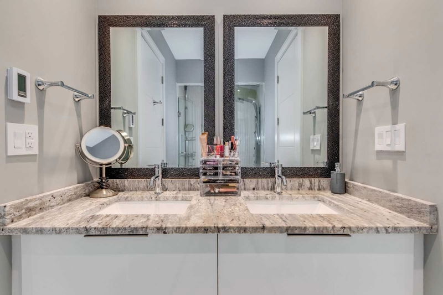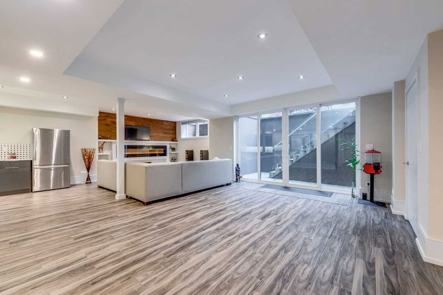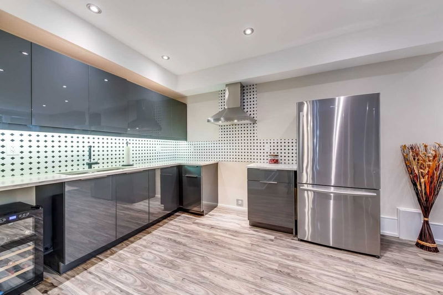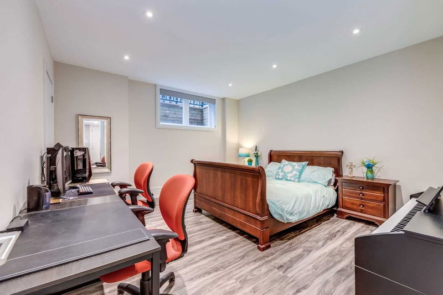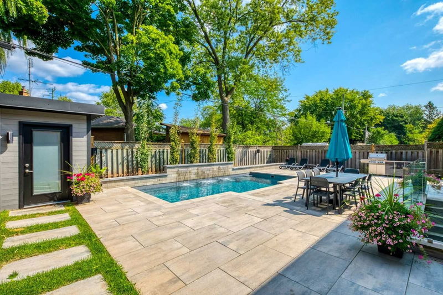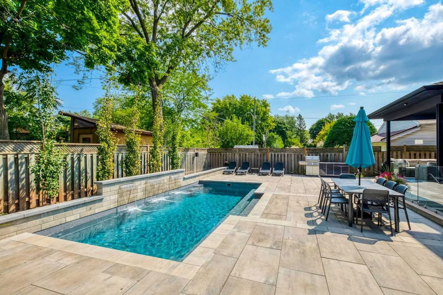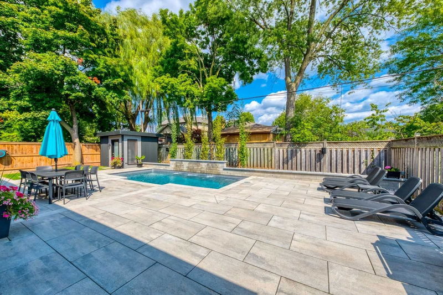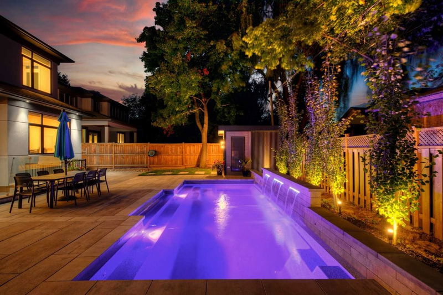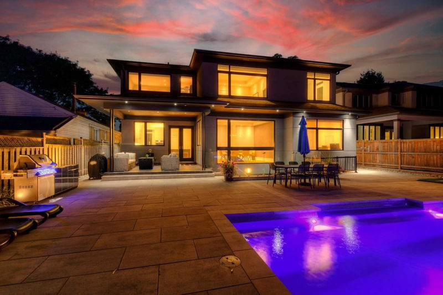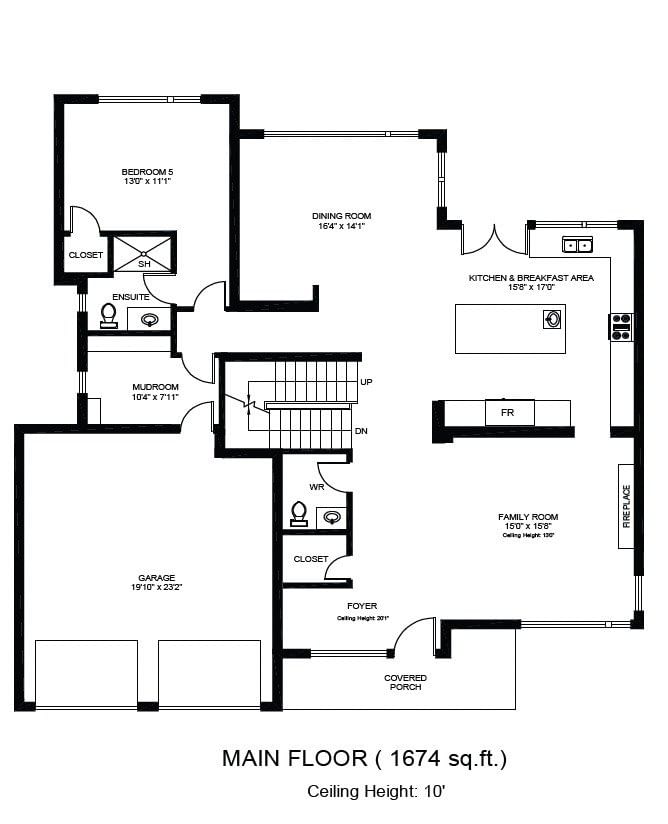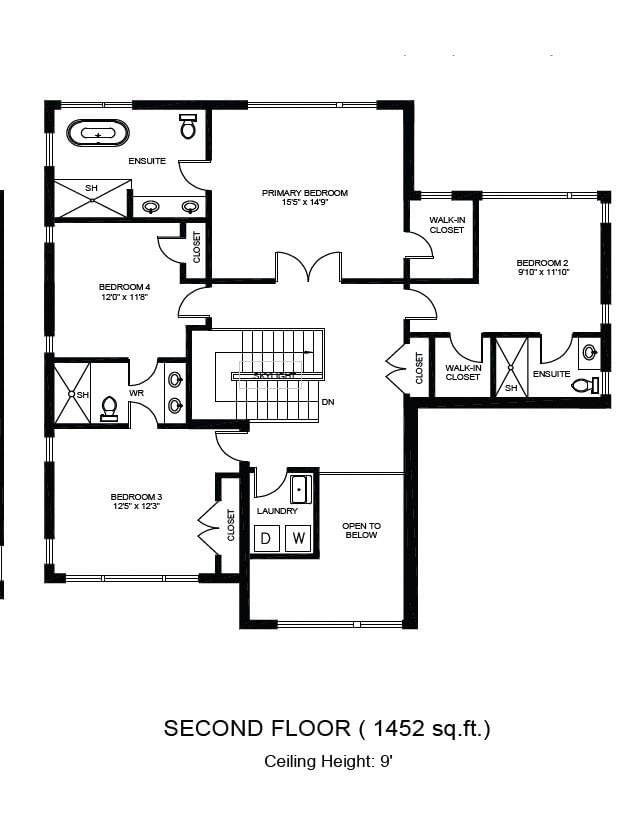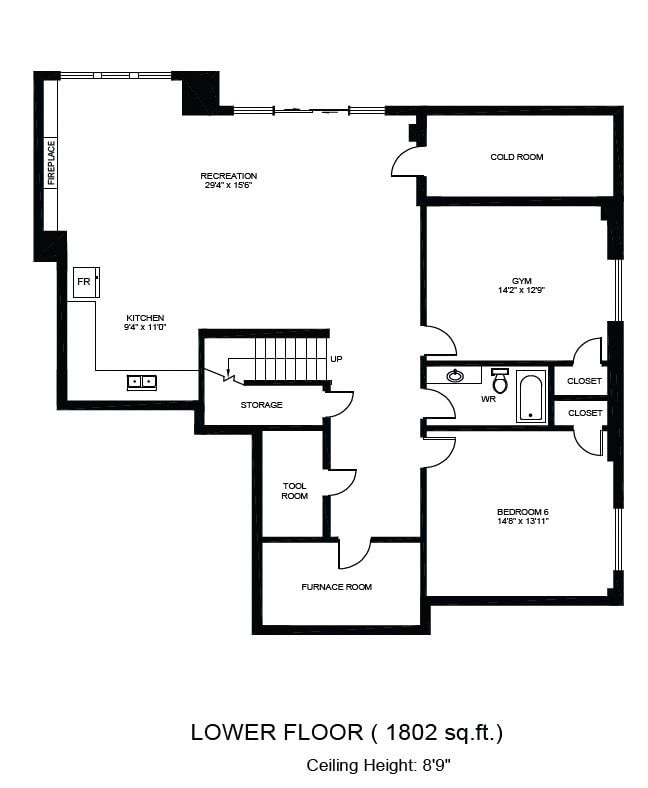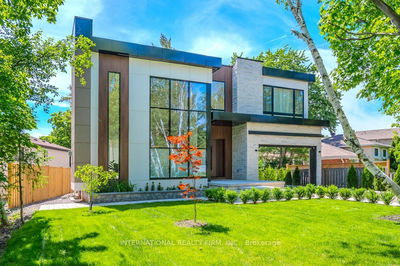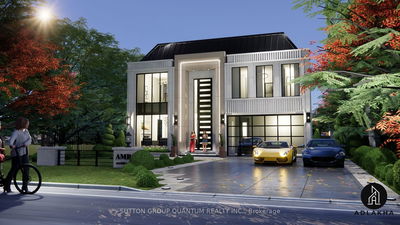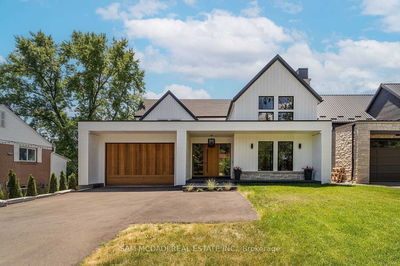5 Elite Picks! Here Are 5 Reasons To Make This Home Your Own: 1. Spectacular Professionally Landscaped Yard Complete W/Custom Cabana (W/Hydro), Irrigation System & Heated Fibreglass Saltwater Pool With Complete Automation! 2. Beautiful Open Concept Walk-Up Bsmt W/Heated Composite Flooring Boasting Rec Room W/Custom Accent Wall W/Electric F/P & B/I Shelving, Kitchen Area, 2 Bdrms & Full Bath! 3. Stunning Modern Kitchen Featuring Top-Of-The-Line B/I Appliances, Large Centre Island, Custom Cabinetry W/Automated Upper Cabinets, Quartz C/Tops & W/O To Patio & Pool! 4. Gorgeous L/R With Custom F/P Feature Wall & Floor-To-Ceiling Windows. 5. Impressive Pbr W/Huge Window Overlooking The Pool & Yard, Plus 5Pc Ensuite W/Heated Porcelain Flr, Dbl Vanity, Soaker Tub & Separate Shower! And So Much More!! Convenient Mn Flr Bdrm W/3Pc Ensuite. Beautiful D/R W/Custom Porcelain Slab Feature Wall Plus Wall-To-Wall/Floor-To-Ceiling Window! 4 Good-Sized Bdrms, 3 Full Baths & Laundry On 2nd Level.
详情
- 上市时间: Monday, February 06, 2023
- 3D看房: View Virtual Tour for 285 Glen Oak Drive
- 城市: Oakville
- 社区: Bronte East
- 详细地址: 285 Glen Oak Drive, Oakville, L6K 2J6, Ontario, Canada
- 客厅: Hardwood Floor, Gas Fireplace, Pot Lights
- 厨房: Heated Floor, Pot Lights
- 挂盘公司: Real One Realty Inc., Brokerage - Disclaimer: The information contained in this listing has not been verified by Real One Realty Inc., Brokerage and should be verified by the buyer.


