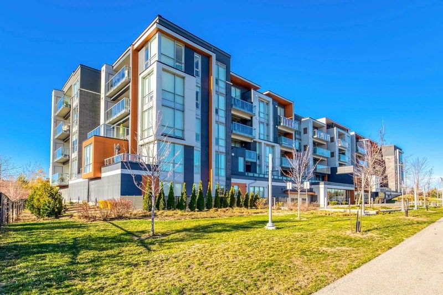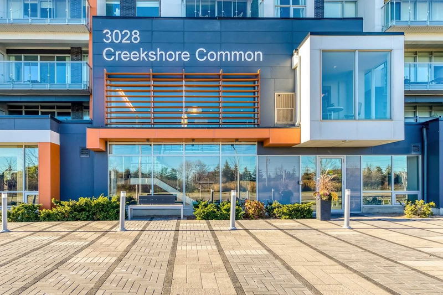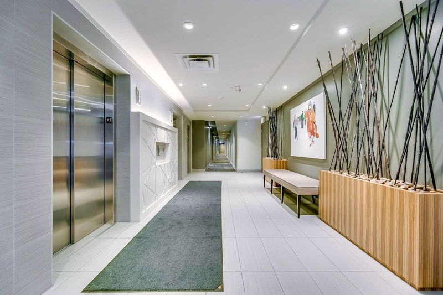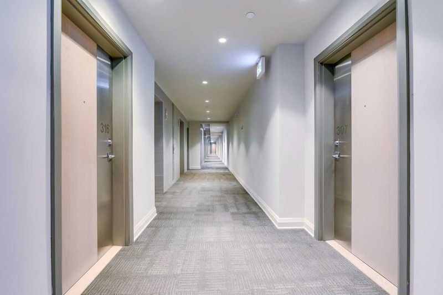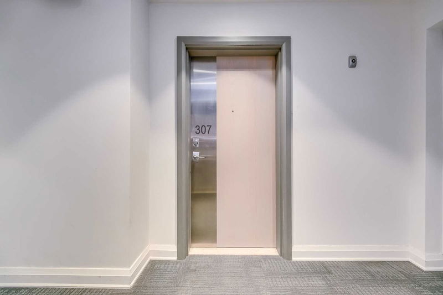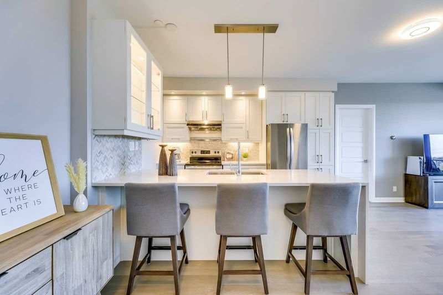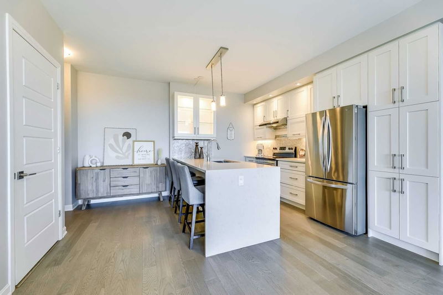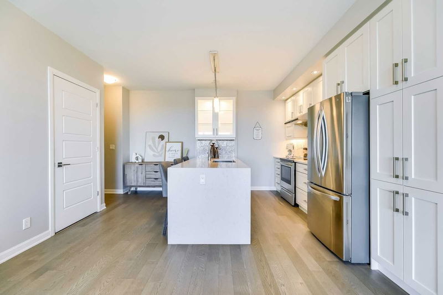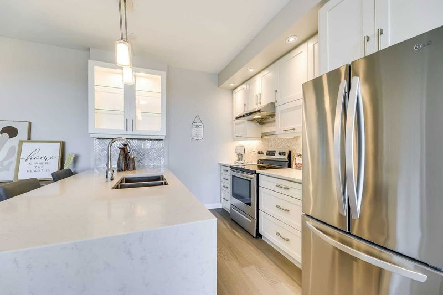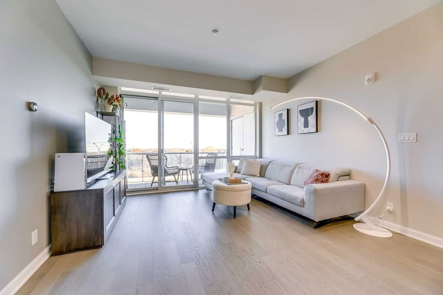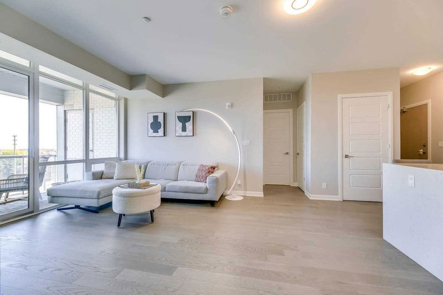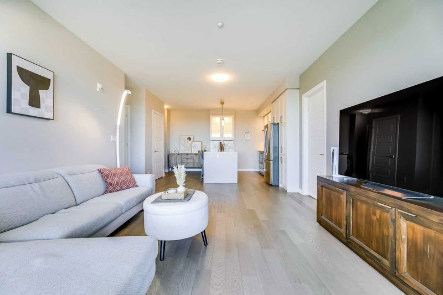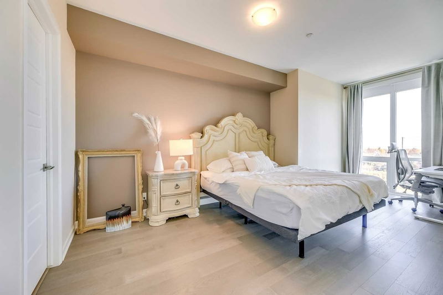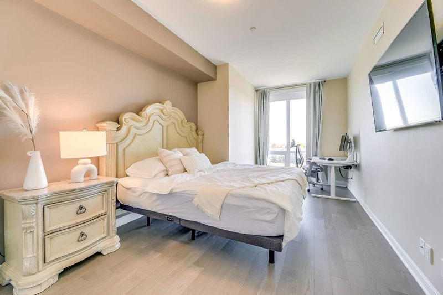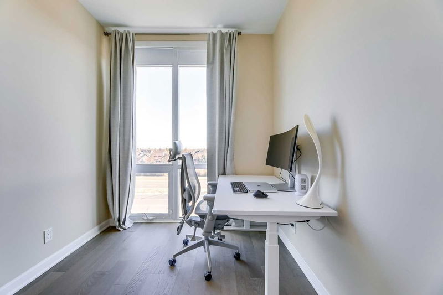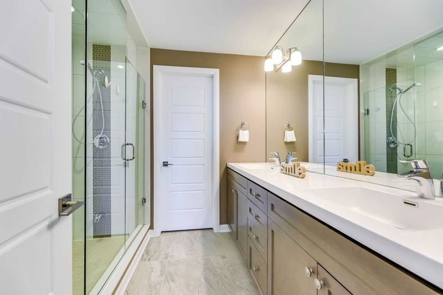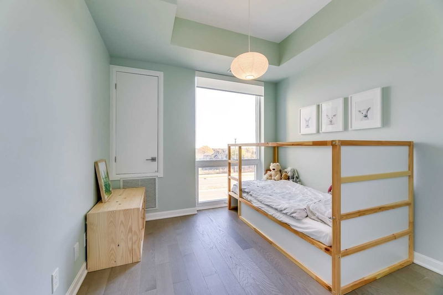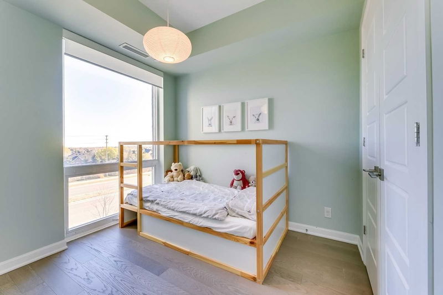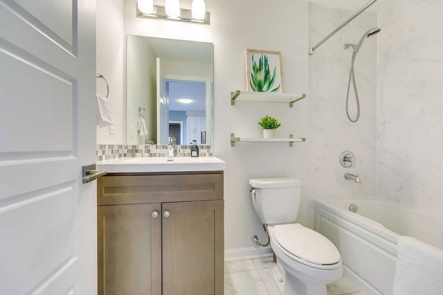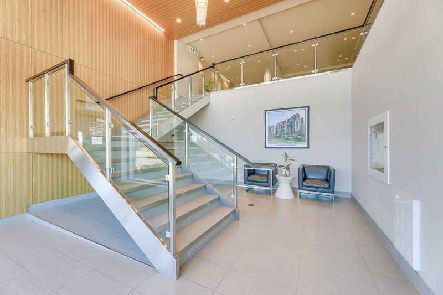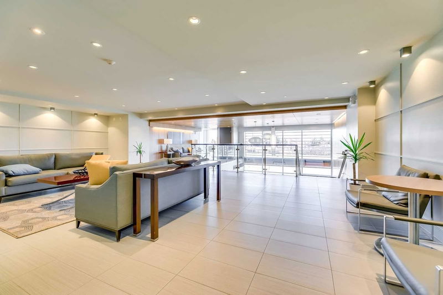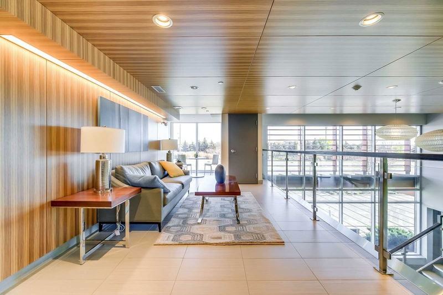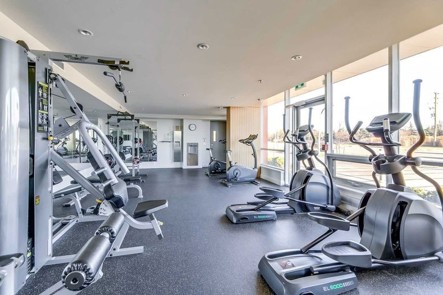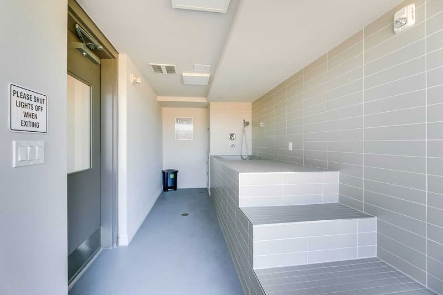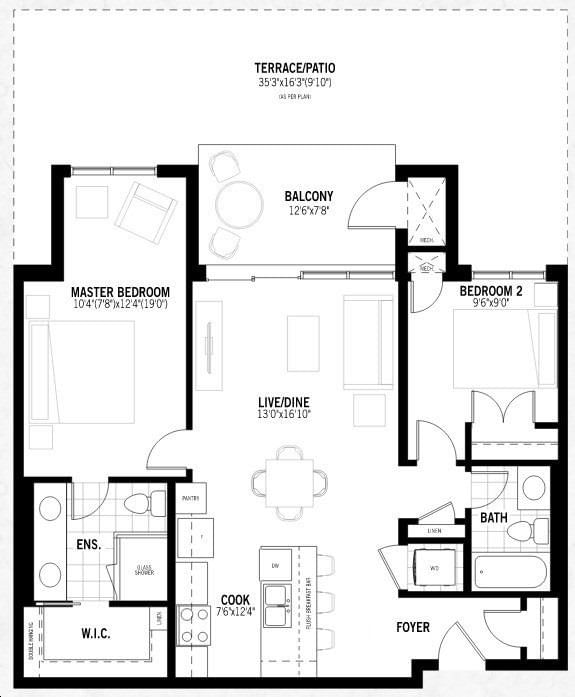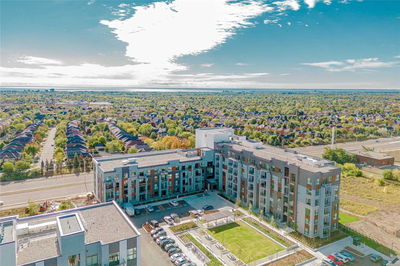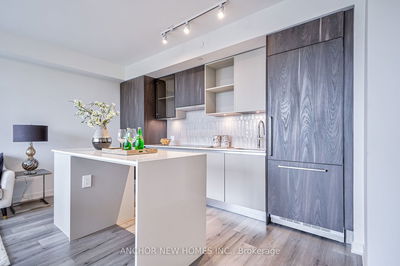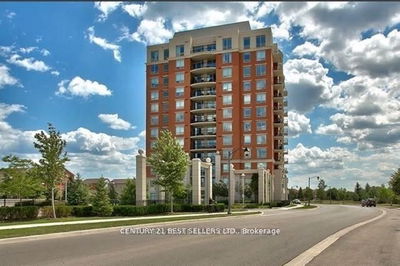Luxurious 2 Bdrm And 2 Bath In Desirable Preserve Neighbourhood!! 1017 Sqft Spacious Floor Plan. Rarely Offer With 2 Underground Parking Spots And 2 Lockers. Fabulous Open Concept Layout With 9Ft Ceilings And Gorgeous Hardwood Throughout. Modern Elegant Kitchen Features Upgraded Cabinetry, Quarts Countertops With Large Breakfast Bar And Waterfall Side. Amazing Amenities - Gym, Party Room, Rooftop Deck. Close To Shopping, Schools, Parks, Transit & Highways.
详情
- 上市时间: Wednesday, February 01, 2023
- 3D看房: View Virtual Tour for 307-3028 Creekshore Common N/A
- 城市: Oakville
- 社区: Rural Oakville
- 详细地址: 307-3028 Creekshore Common N/A, Oakville, L6M 5K6, Ontario, Canada
- 客厅: Open Concept, Hardwood Floor, W/O To Balcony
- 厨房: Stainless Steel Appl, Hardwood Floor, Modern Kitchen
- 挂盘公司: Master`S Choice Realty Inc., Brokerage - Disclaimer: The information contained in this listing has not been verified by Master`S Choice Realty Inc., Brokerage and should be verified by the buyer.

