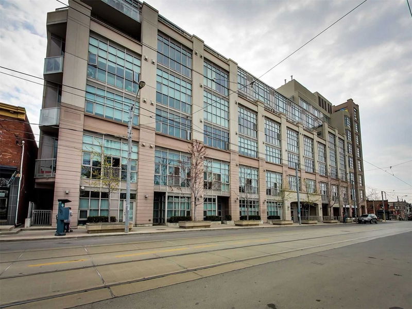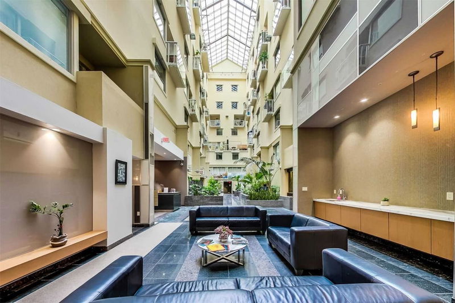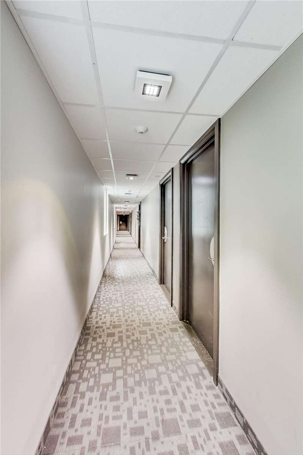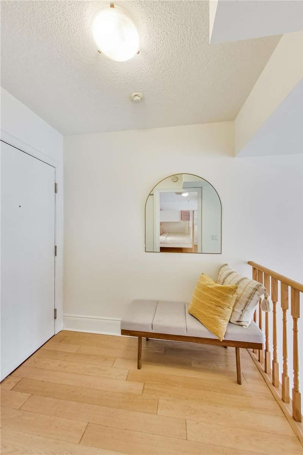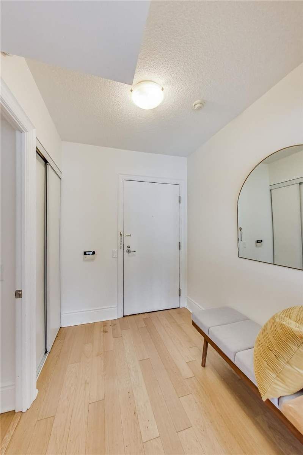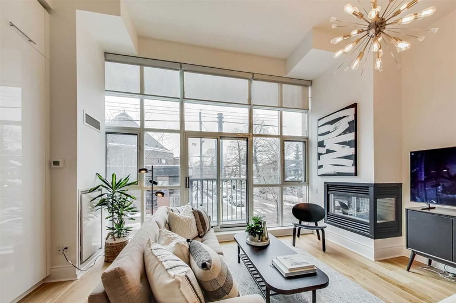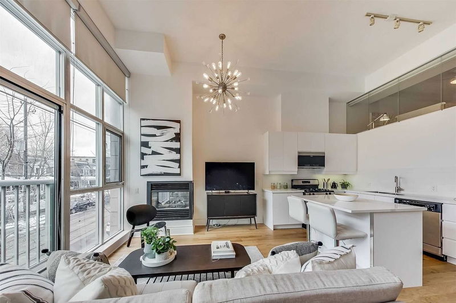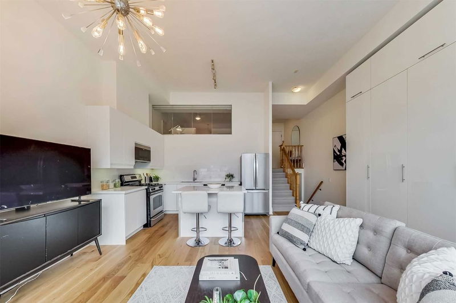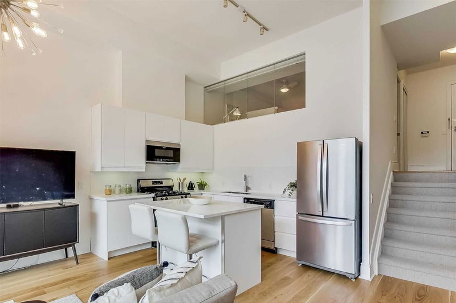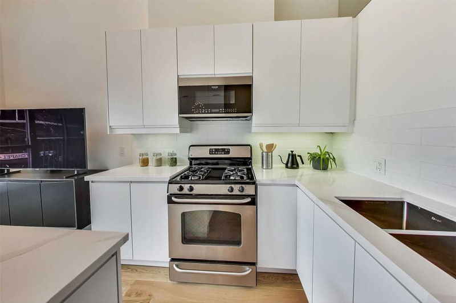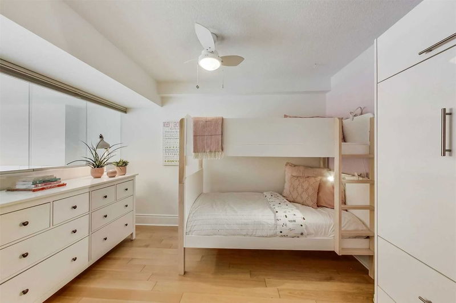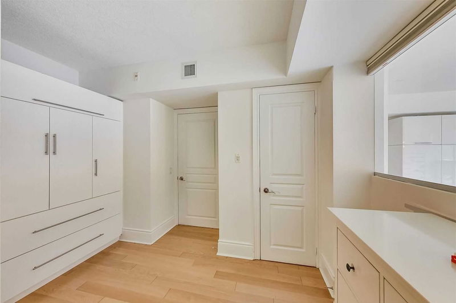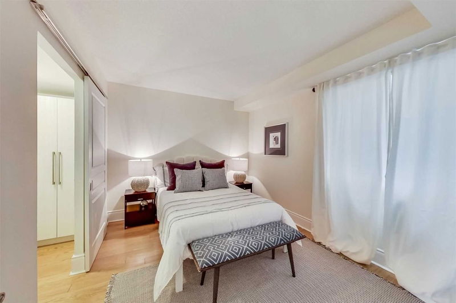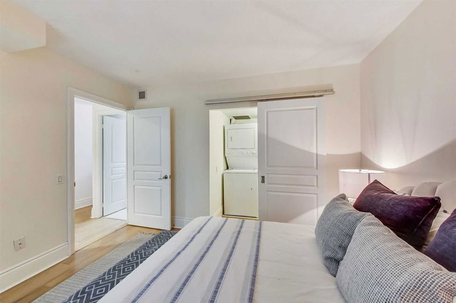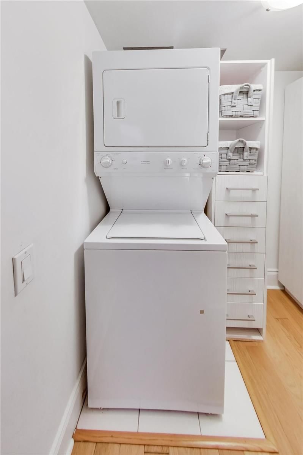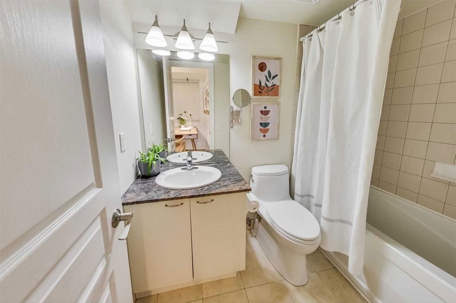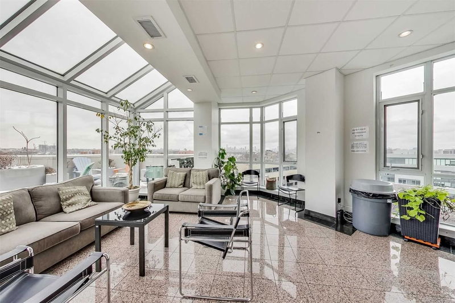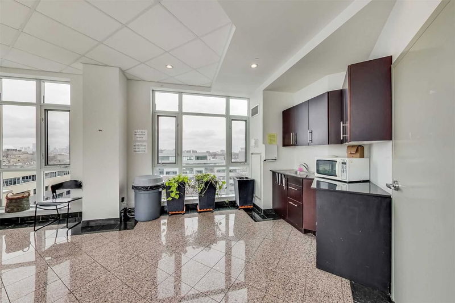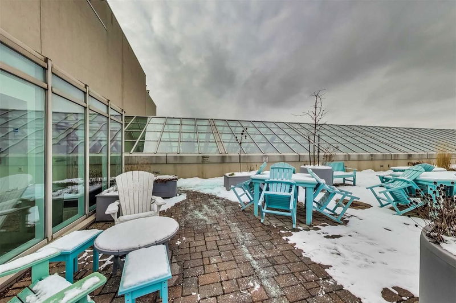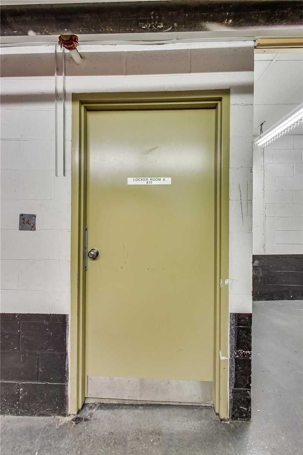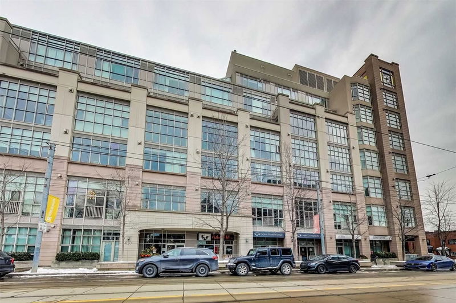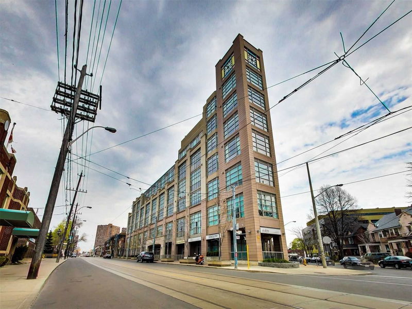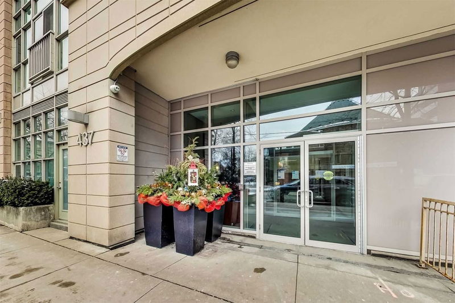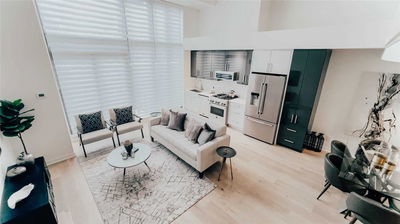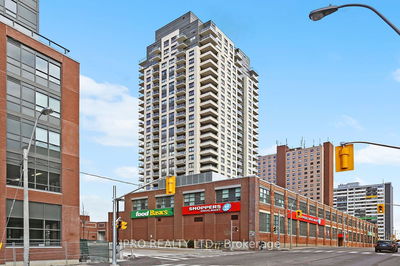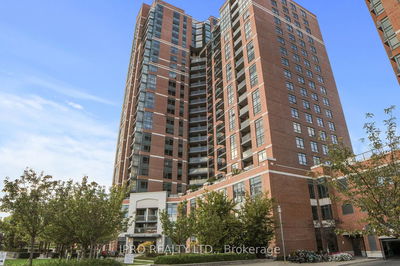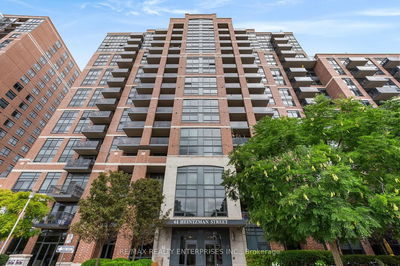High Park Lofts Is Located On Roncesvalles Ave, S Of Dundas St W. It's A Unique 7Storey Modern Building With Warehouse Style Lofts. #213 Is Configured As A 2-Storey Loft With Nearly 900Sqft Of Living Space. It Is A Beautifully Presented 2 Bed, 1 Bath Suite, With Soaring 13Ft Ceilings & Gas Fireplace In The Main Room. This Sun-Filled, West Facing, Open Concept, Living-Dining- Kitchen Area Has Recently Undergone A Renovation To Provide A New Beautiful White L-Shaped Kitchen, With Centre Island, Quartz Counters, Ss Appliances & Beautiful Hardwood Floors. Floor To Ceiling Closets Provide An Abundance Of Storage. The Suite Features An Entrance Hall & Closet, 2 Spacious Bedrooms, Each With Built-In Closets, A 4 Piece Bathroom, In-Suite Laundry, And Office Nook, Just Perfect For A Desk. A Balcony Facing Into The Atrium Is A Ideal For Gym Equipment, Or Sitting Area. Suite 213 Has Bike Storage, 1 Car Parking And Its Own Storage Room. High Park Lofts Was Built In 2007 As A Geothermal
详情
- 上市时间: Tuesday, January 31, 2023
- 3D看房: View Virtual Tour for 213-437 Roncesvalles Avenue
- 城市: Toronto
- 社区: Roncesvalles
- 详细地址: 213-437 Roncesvalles Avenue, Toronto, M6R3B9, Ontario, Canada
- 厨房: Renovated, Hardwood Floor, Stainless Steel Appl
- 客厅: Window Flr To Ceil, Fireplace, B/I Closet
- 挂盘公司: Royal Lepage Real Estate Services Ltd., Brokerage - Disclaimer: The information contained in this listing has not been verified by Royal Lepage Real Estate Services Ltd., Brokerage and should be verified by the buyer.

