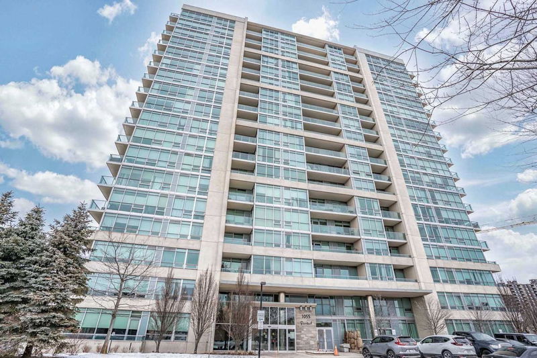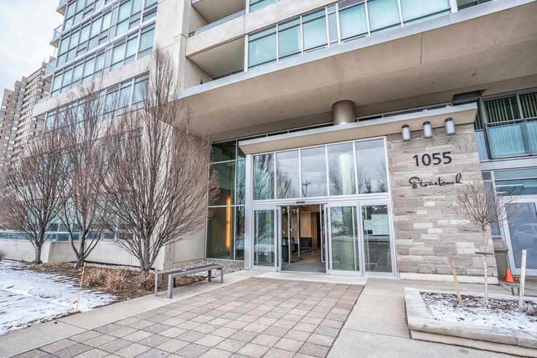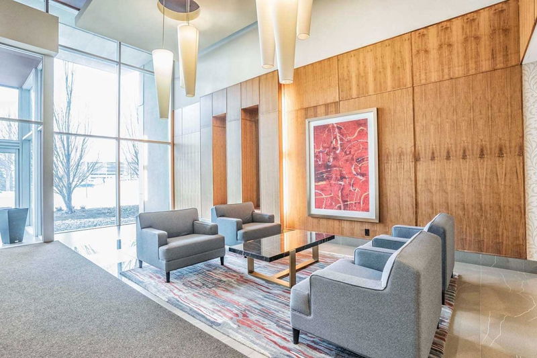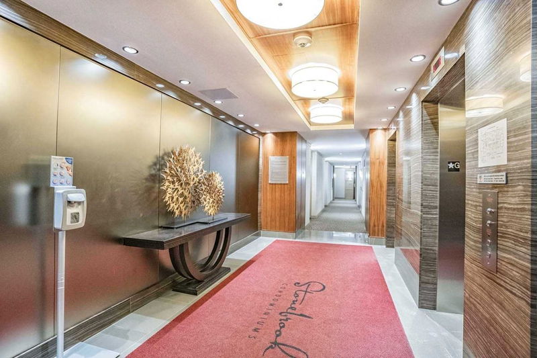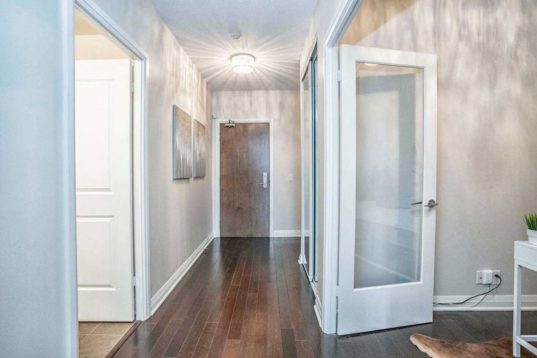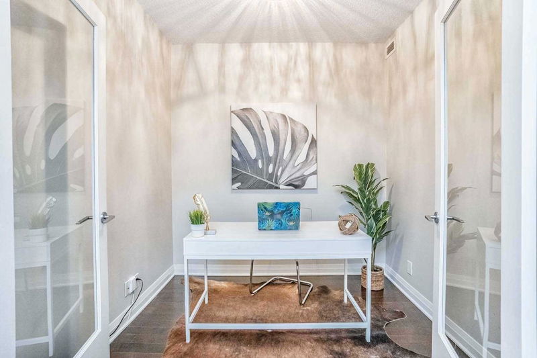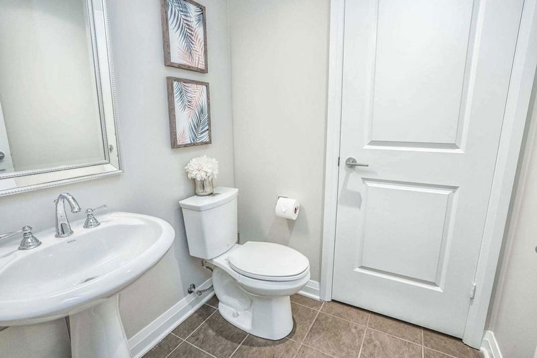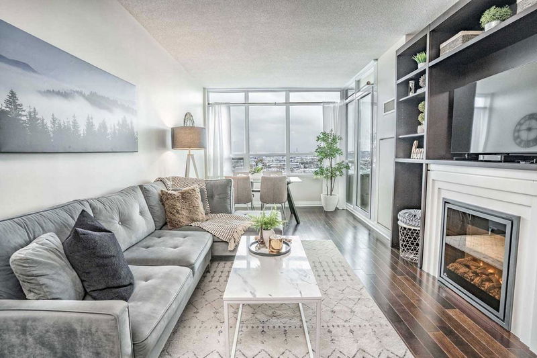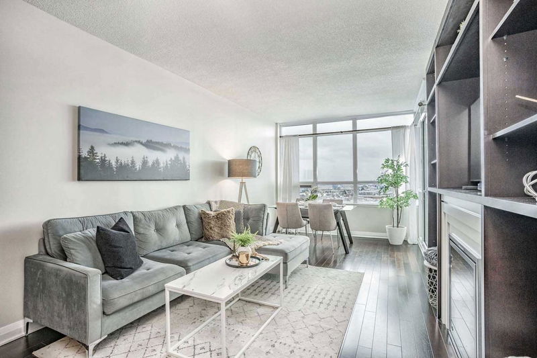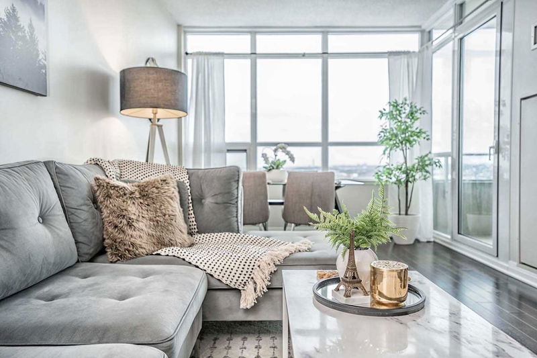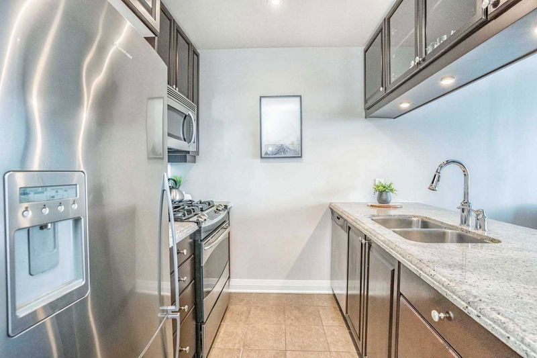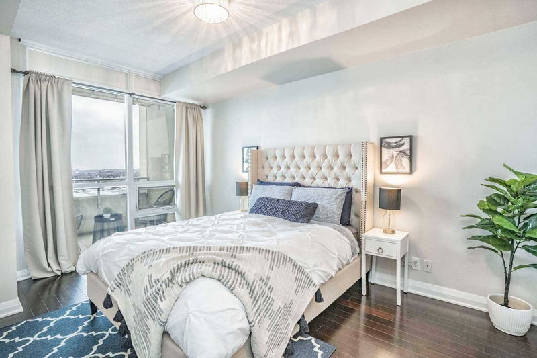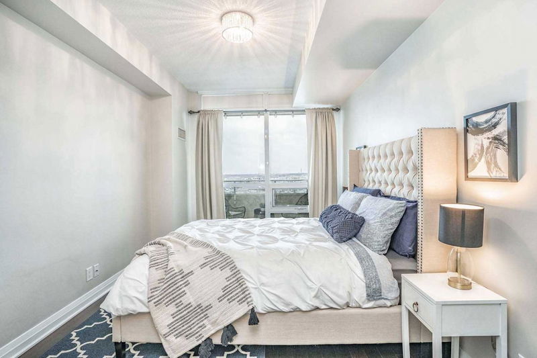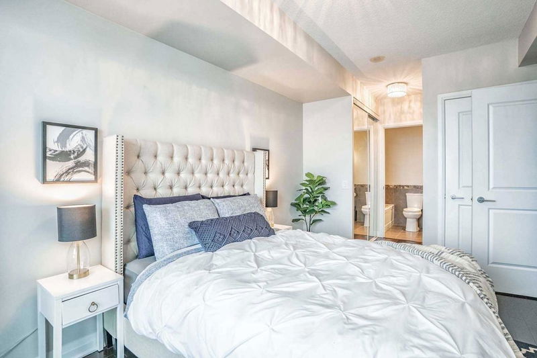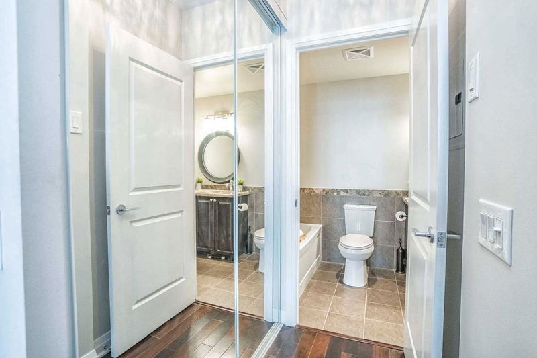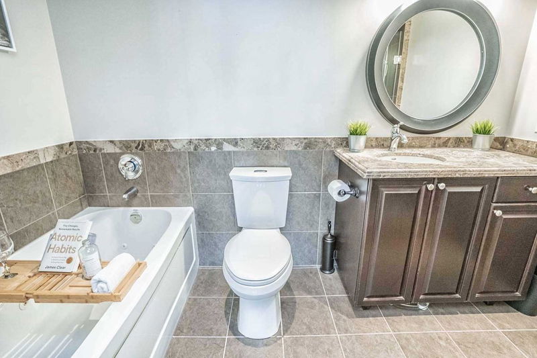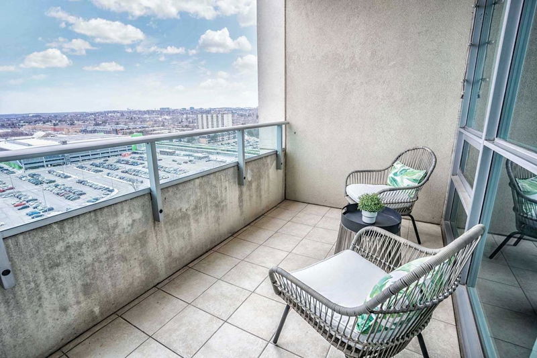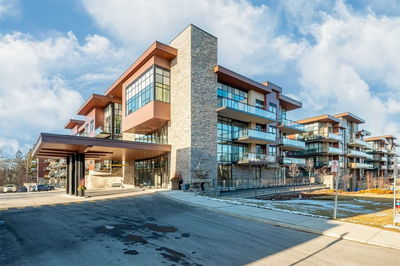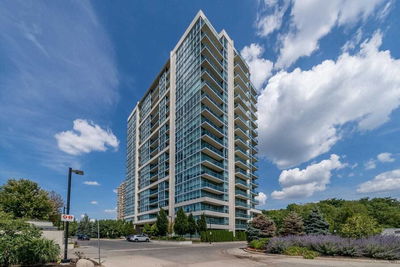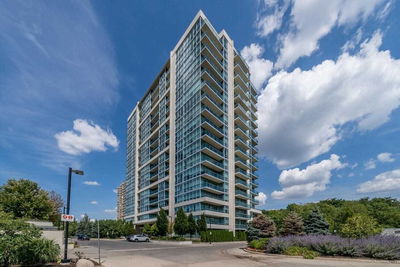Enjoy Lower Penthouse Living In This Spacious Sun-Filled Condo W/ Unobstructed Western Exposure & 884Sq.Ft To Call Home. Equipped W/ Upgraded Luxuries Of The Penthouse Collection, This Gorgeous 1+1 Bedroom, 2 Bathroom Unit Boasts Rich Hardwood Floors Thru-Out Coupled W/ 9Ft. Ceilings, Fantastic Floor Plan & A Ton Of Charm. Kitchen W/ Upgraded Cabinetry, Pot Lights, S/S Appliances Including Gas Stove & Granite Counters W/ Breakfast Bar. Open Concept Living & Dining W/ Lots Of Room For Full-Sized Furniture & Gorgeous Custom Built-Ins W/ Electric Fireplace Make This A Warm Space To Entertain Or Relax! Large Primary Bedroom Features 2 Closets, Large Floor To Ceiling Windows & Private En-Suite Bathroom W/ Separate Shower & Jetted Soaker Tub. Den Large Enough For Home Office Or 2nd Bedroom W/ Double French Doors. 1 Parking Spot & *Bonus* 2 Lockers Included! All These Amazing Features In A Well Managed Building W/ Quick Access To Clarkson Go, Qew, Lakes, Trails, Restaurants & Shopping!
详情
- 上市时间: Tuesday, January 31, 2023
- 3D看房: View Virtual Tour for Lph01-1055 Southdown Road
- 城市: Mississauga
- 社区: Clarkson
- 详细地址: Lph01-1055 Southdown Road, Mississauga, L5J 0A3, Ontario, Canada
- 厨房: Stainless Steel Appl, Granite Counter, Breakfast Bar
- 客厅: Hardwood Floor, B/I Bookcase, Electric Fireplace
- 挂盘公司: Re/Max Realty Enterprises Inc., Brokerage - Disclaimer: The information contained in this listing has not been verified by Re/Max Realty Enterprises Inc., Brokerage and should be verified by the buyer.

