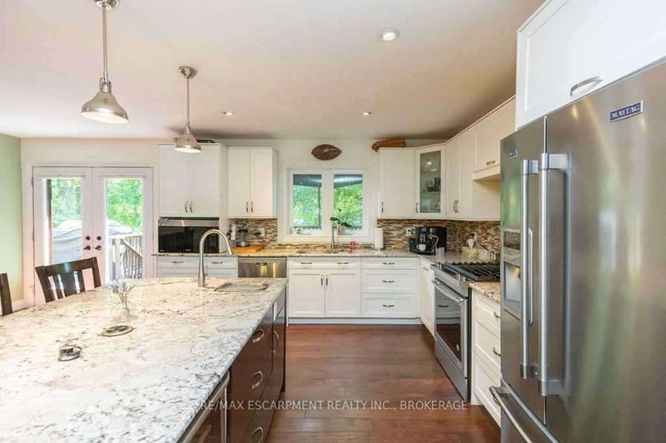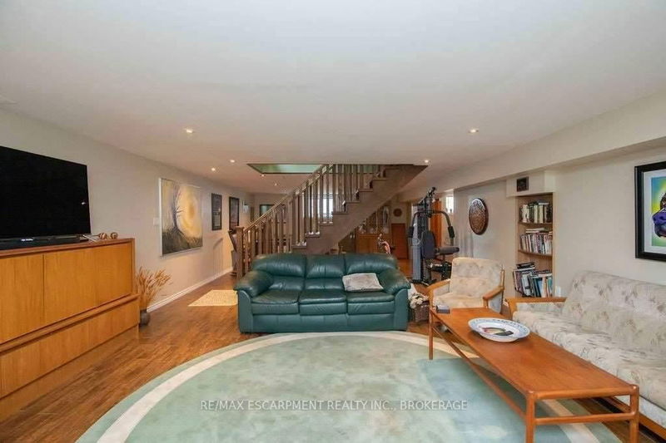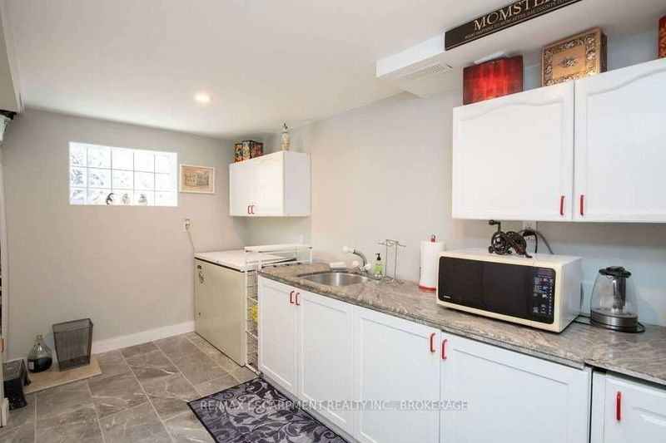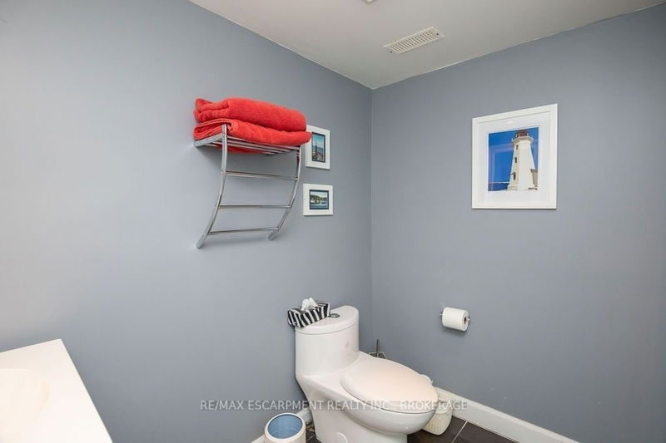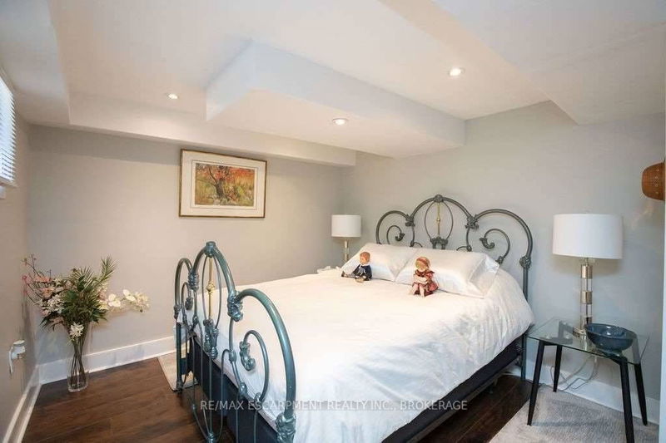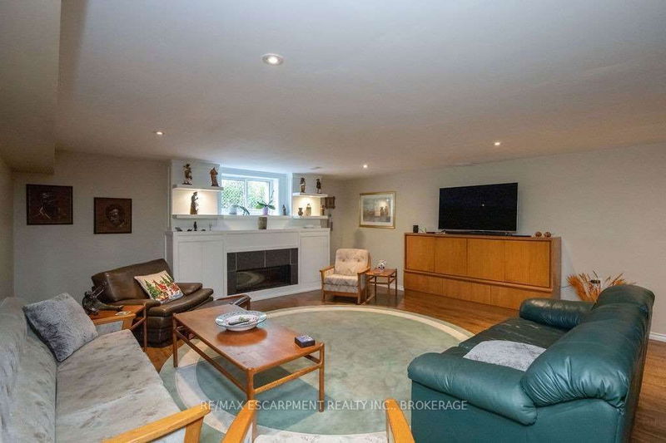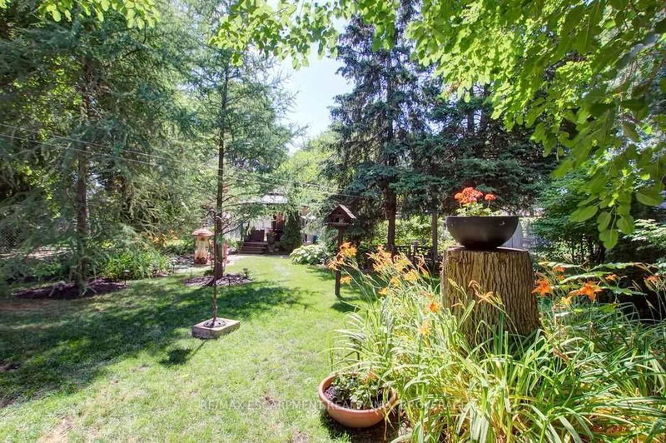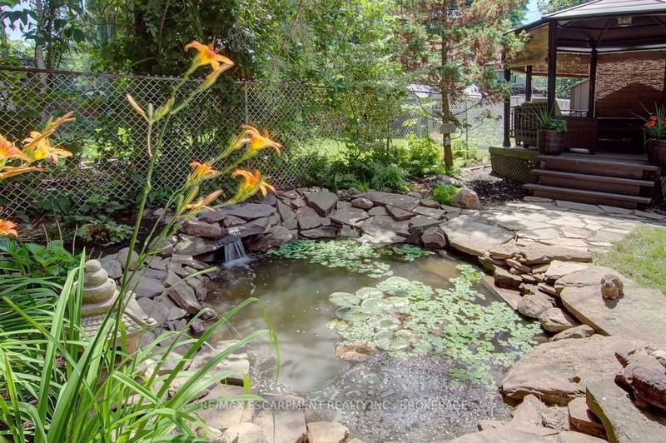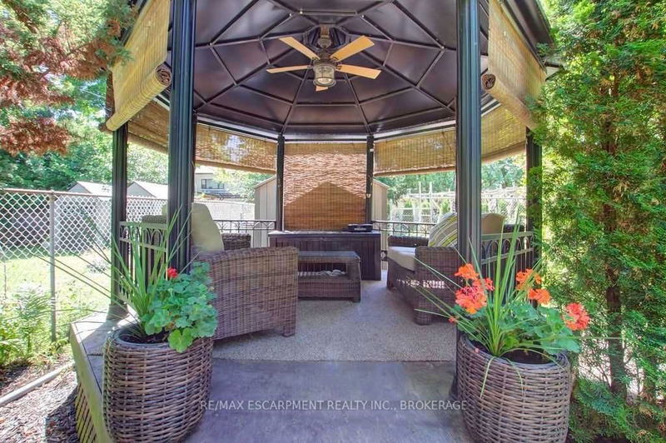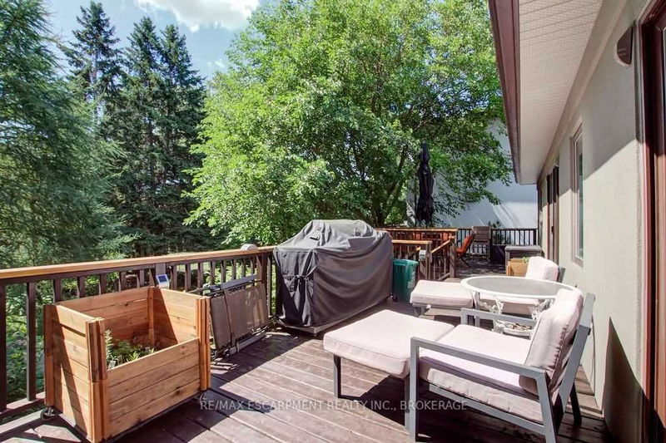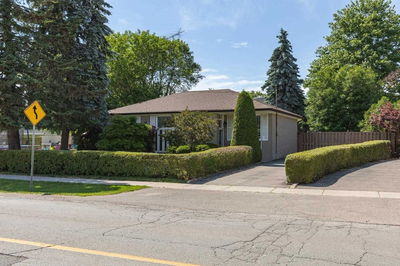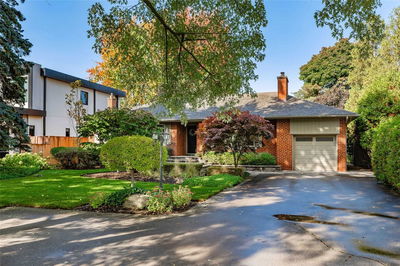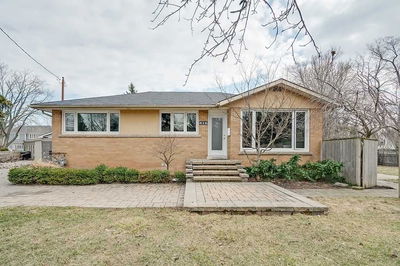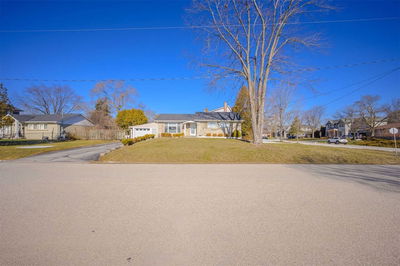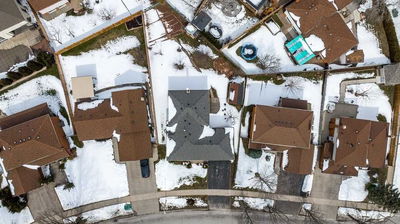High Demand Location In Southwest Oakville-1/4 Acre Property Sits At The Premium End Of The Cul De Sac- Meticulously Updated & Upgraded-Family Owned Since 1974- Secluded, Professionally Landscaped Fenced Backyard With Flagstone Walkways, Stunning Perennials, Peaceful Pond With Waterfall & Koi Fish- Custom Gazebo With Sun Shades & Ceiling Fan To Enjoy The Garden & All Day Sun- Slate Tiled Foyer Welcomes You Into This Open Concept Floor Plan That Has Preserved Important Traditional Elements- Neutral Designer Decor- Solid Oak Hardwood- Crown Molding- Pot Lites- Formal Living Room & Separate Formal Dining Area Has Bonus Lounge/ Seating Area, Abundance Of Natural Light From The Oversized Windows Thru Out- Custom Chef Inspired Kitchen With O/S Island With Prep Sink- Custom Cabinetry- Pot Filler- Gas Range-Dbl Undermount Sink-Extensive Granite- Pendant Lighting- Breakfast Bar- Main Bedroom With Patio To Back Decks
详情
- 上市时间: Monday, January 30, 2023
- 3D看房: View Virtual Tour for 452 Jeanette Drive
- 城市: Oakville
- 社区: Bronte East
- 交叉路口: Southview
- 详细地址: 452 Jeanette Drive, Oakville, L6K 1M5, Ontario, Canada
- 客厅: Main
- 厨房: Main
- 厨房: Bsmt
- 挂盘公司: Re/Max Escarpment Realty Inc., Brokerage - Disclaimer: The information contained in this listing has not been verified by Re/Max Escarpment Realty Inc., Brokerage and should be verified by the buyer.












