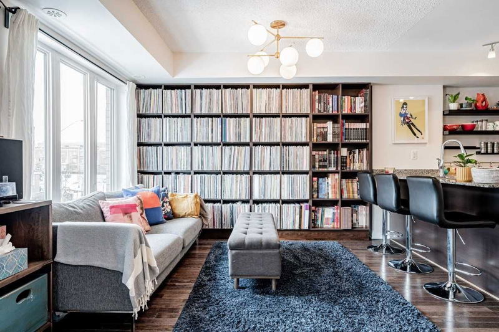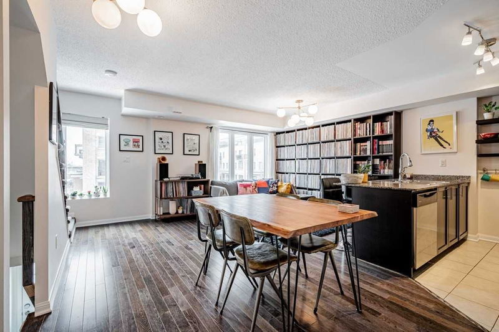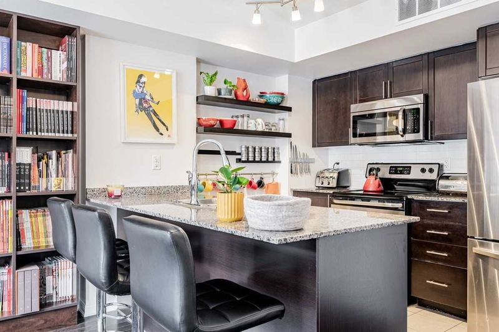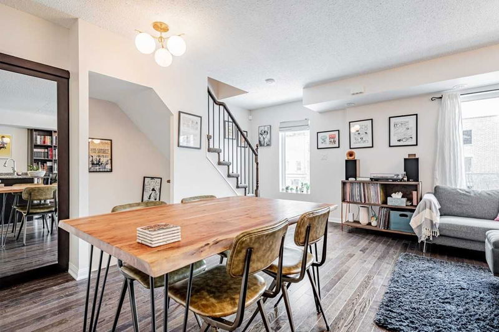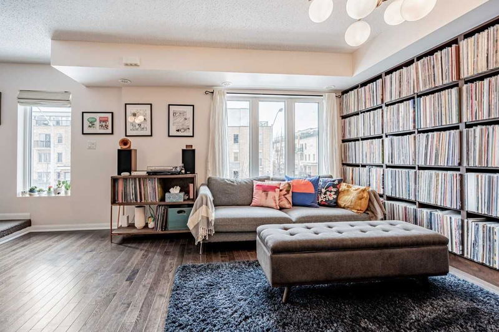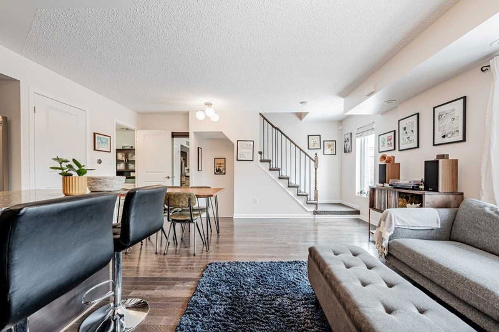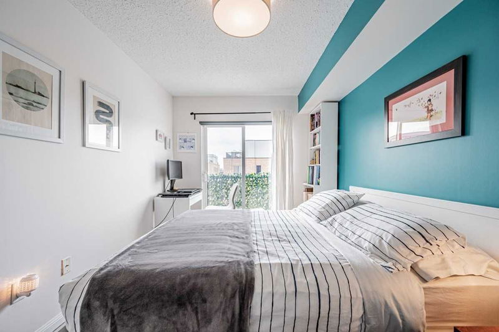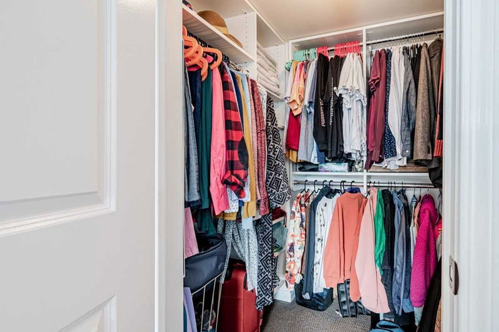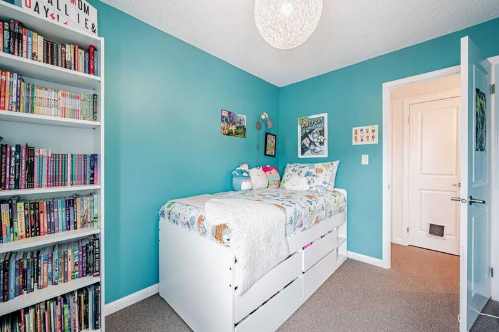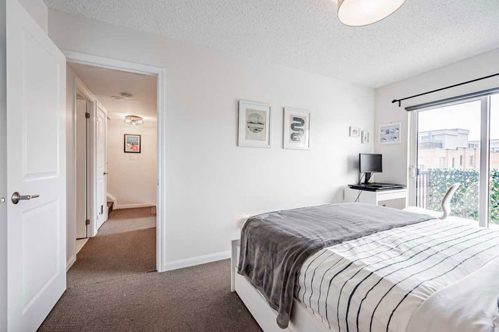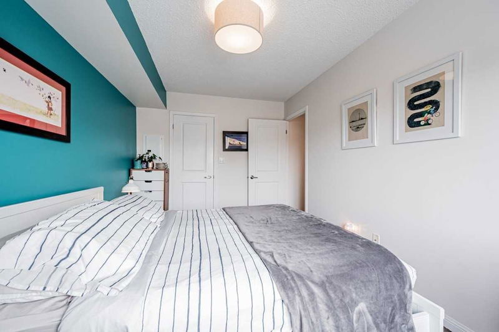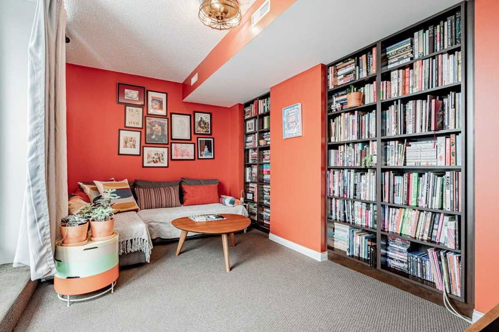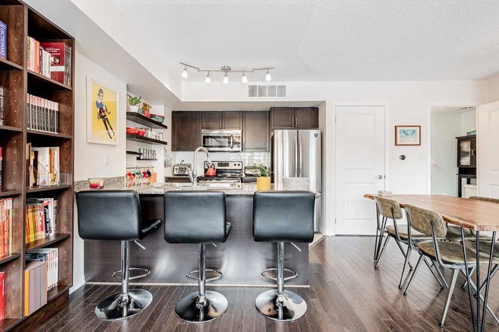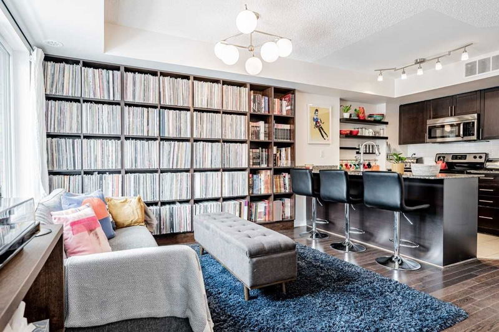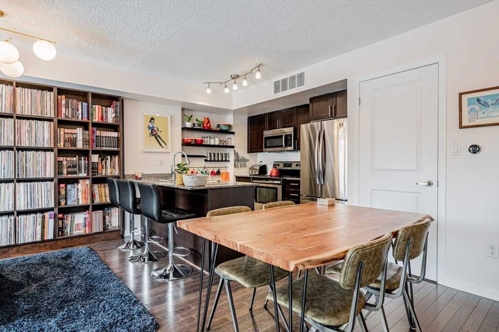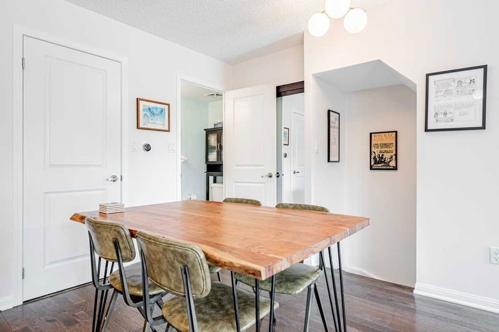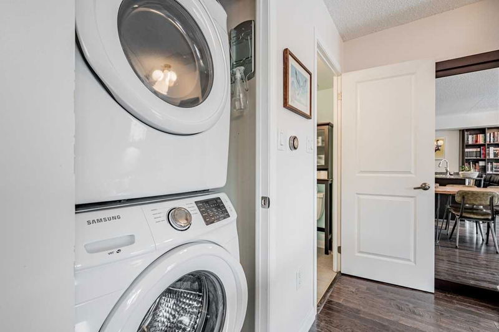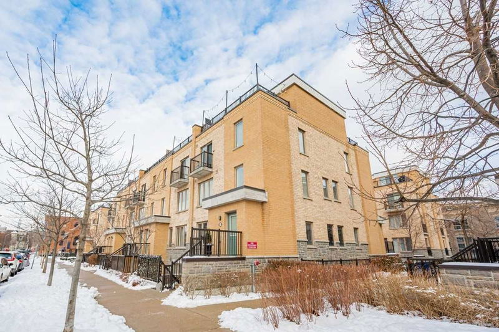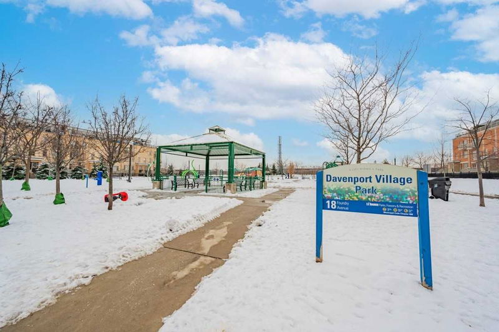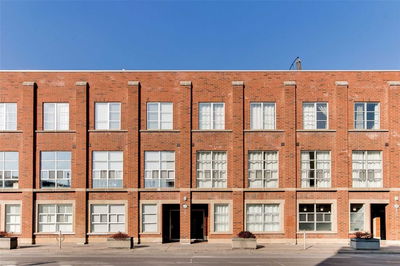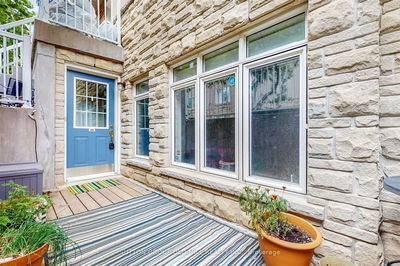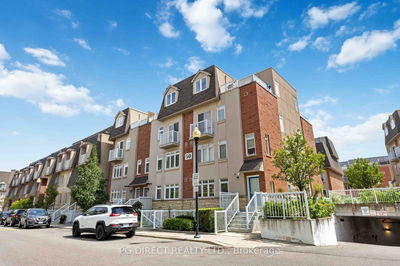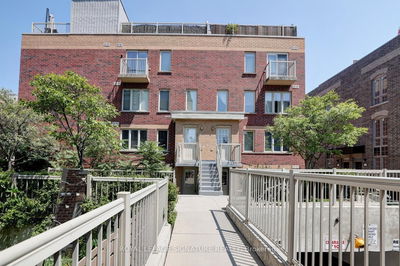Premium 3-Storey Townhouse In Highly Desirable Family Friendly Davenport Village. This Spacious Layout Boasts 2 Full Bdrms Plus Versatile Upper Loft Which Can Be A 3rd Bdrm, Ideal Home Office, Home Gym Or Family Room With Walk-Out To Your Very Own Terrace; Perfect For Entertaining And Year Round Bbqs. Open Concept Main Floor Living/Dining Room Boasts Hardwood Floors, Custom Built-In Bookcases, Modern Kitchen W/Granite Counter, Breakfast Bar & S/S Appliances & 2Pc Powder Rm. Primary Bdrm Has A Spacious Walk-In With Upgraded Custom Built-In Closet Shelving & Juliette Balcony. 3rd Floor Loft Incl Expansive Wall Of Custom Built-In Bookcases. Large Windows & Natural Light Thru-Out. Across From Private Parkette W/Playground & Splashpad. Steps To Earlscourt Park, Running Track, Soccer Field, Off-Leash Dog Park, Indoor/Outdoor Swimming Pool & Gym. Balzac Coffee & Cp Tavern At Your Doorstep. Minutes To Lansdowne Subway, Walk To Corso Italia, The Junction, Shopping, Restaurants & More.
详情
- 上市时间: Tuesday, January 31, 2023
- 3D看房: View Virtual Tour for 209-9 Foundry Avenue
- 城市: Toronto
- 社区: Dovercourt-Wallace Emerson-Junction
- 详细地址: 209-9 Foundry Avenue, Toronto, M6H 0B7, Ontario, Canada
- 厨房: Breakfast Bar, Stainless Steel Appl, Ceramic Floor
- 家庭房: W/O To Terrace, B/I Bookcase
- 挂盘公司: Royal Lepage Signature Realty, Brokerage - Disclaimer: The information contained in this listing has not been verified by Royal Lepage Signature Realty, Brokerage and should be verified by the buyer.

