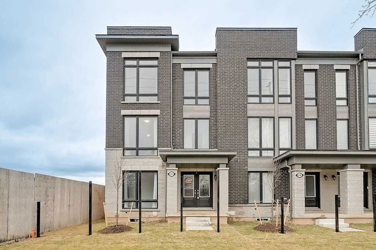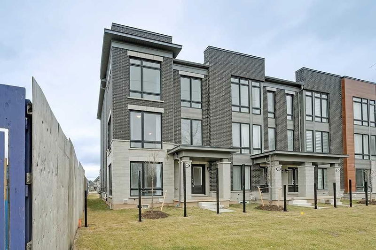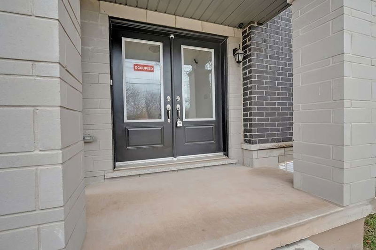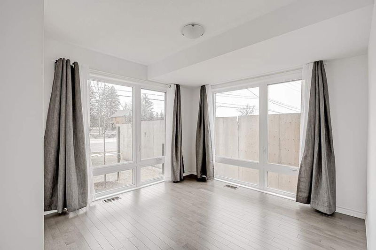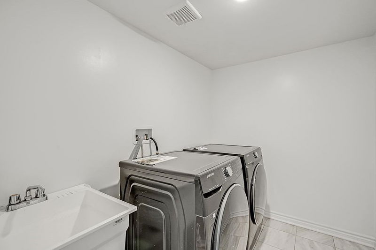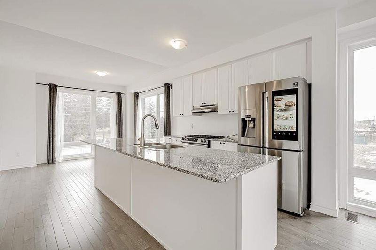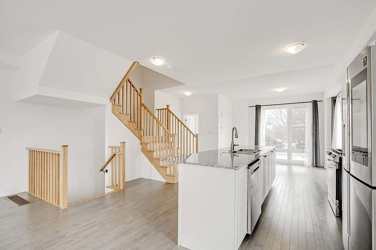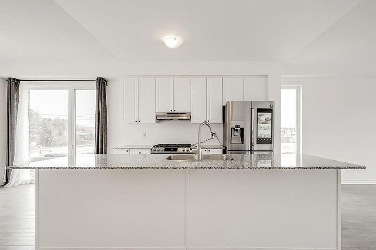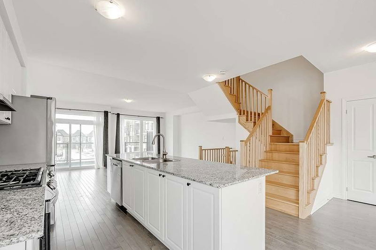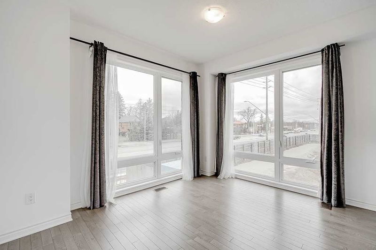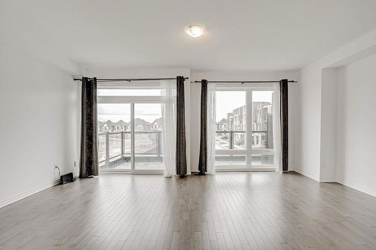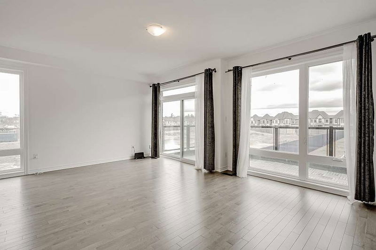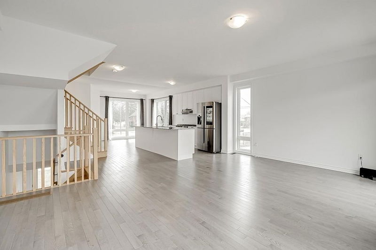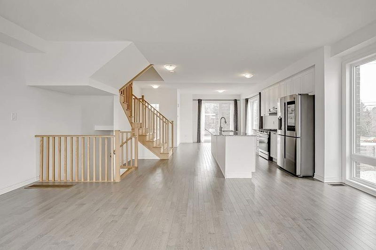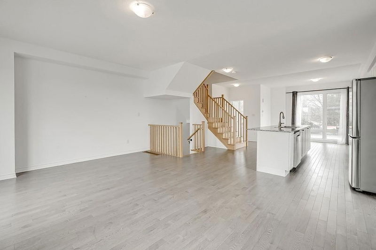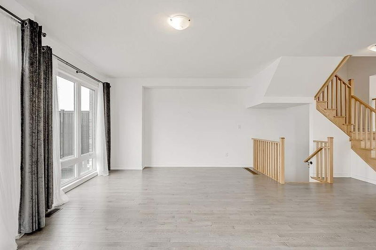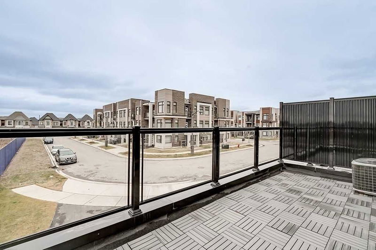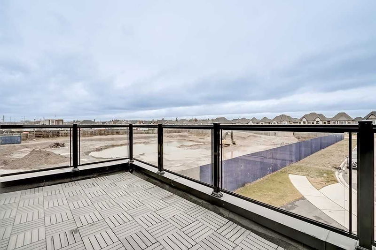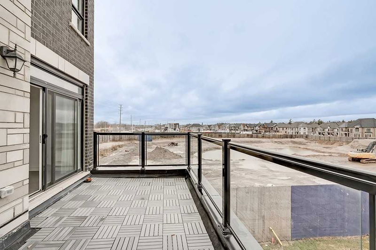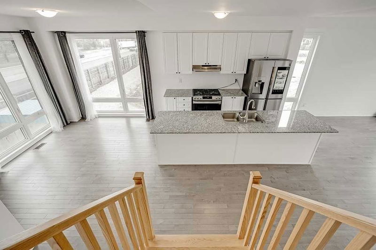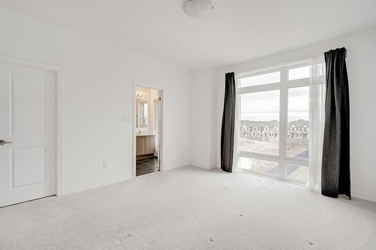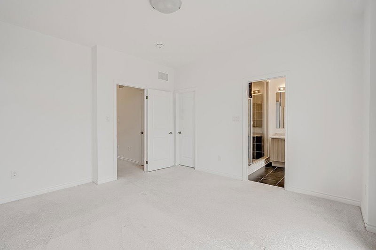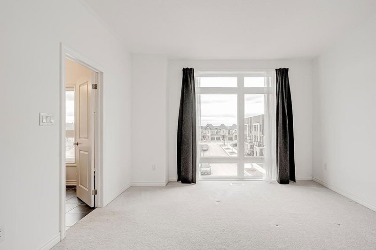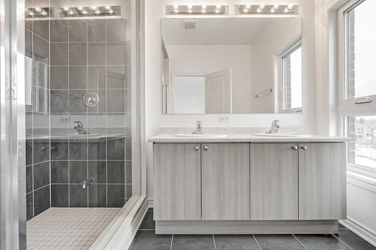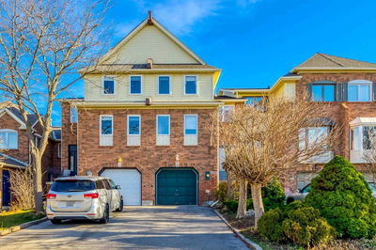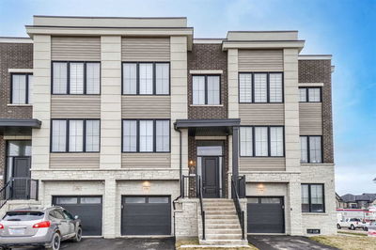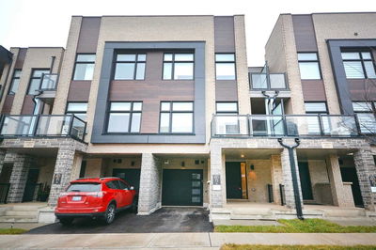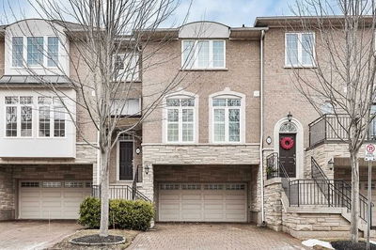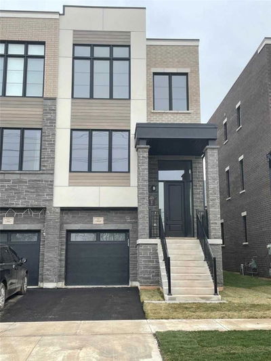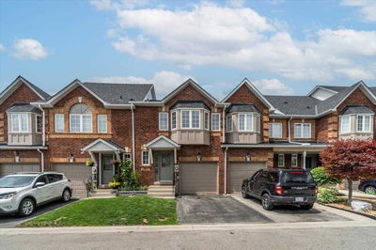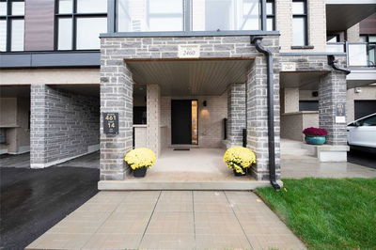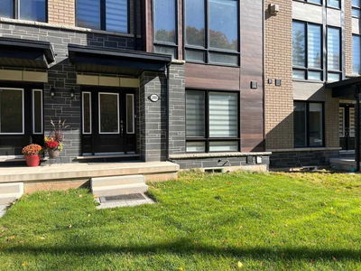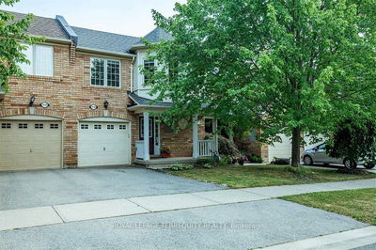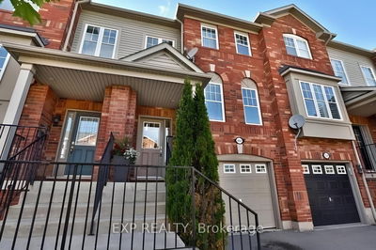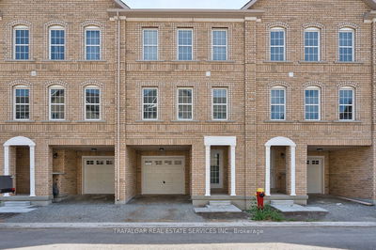One Of A Kind. 2 Year Old Executive Freehold Corner Unit Townhome With An Extra Long Driveway! Located In The Prestigious Glen Abbey Community. This 3-Storey Townhome By Castleridge Homes Features Approx 2000 Sqft, 9Ft Ceilings On The 2nd & 3rd Levels, Extra Large Windows With An Abundance Of Natural Light Through Out, Double Car Garage, Double Driveway, Total 6 Parking Spaces, Double Door Entry, Hardwood Flooring, Luxury Kitchen With High End Appliances, Granite Countertops , An Enormous Terrace Perfect For Entertaining, 3 Spacious Sized Bedrooms, Primary Bedroom With Large Walk In Closet & Ensuite With Double Sinks, Unfinished Bsmt With Bathroom Rough In, Brick Exterior. Close To Major Amenities, Provincial Park, Golf Courses, Playgrounds, Shopping Center, Top Rated Schools, Mins To Go Station, & Highways. Aaa Tenants Please Include Rental Application, Employment Confirmation, Credit Checks, References. Attach Schedule B!
详情
- 上市时间: Tuesday, January 24, 2023
- 城市: Oakville
- 社区: Glen Abbey
- 详细地址: 2493 Littlefield Crescent, Oakville, L6M 5L9, Ontario, Canada
- 厨房: Open Concept, Double Sink, Eat-In Kitchen
- 挂盘公司: Re/Max Hallmark Alliance Realty, Brokerage - Disclaimer: The information contained in this listing has not been verified by Re/Max Hallmark Alliance Realty, Brokerage and should be verified by the buyer.

